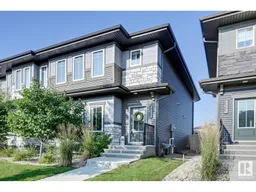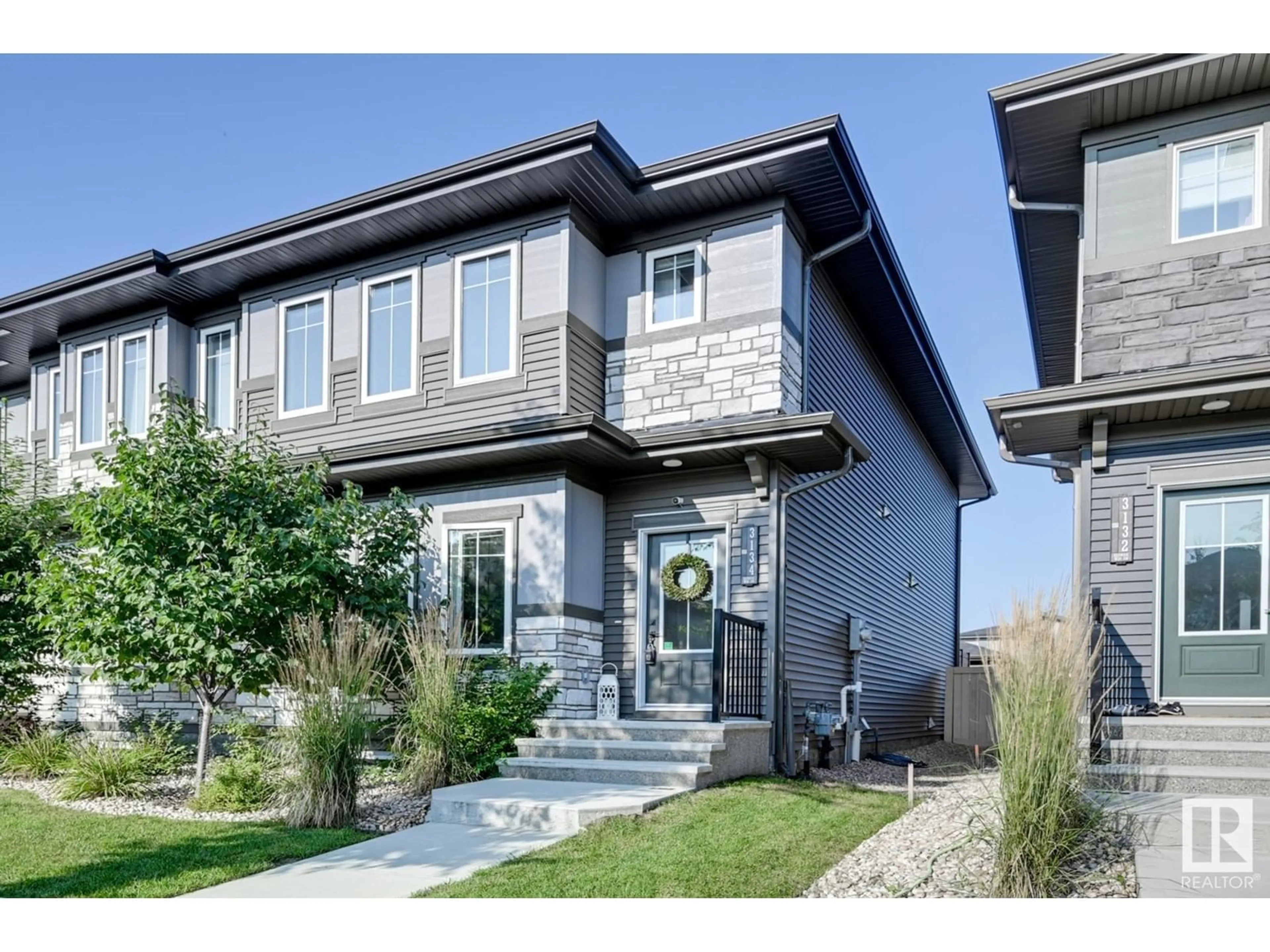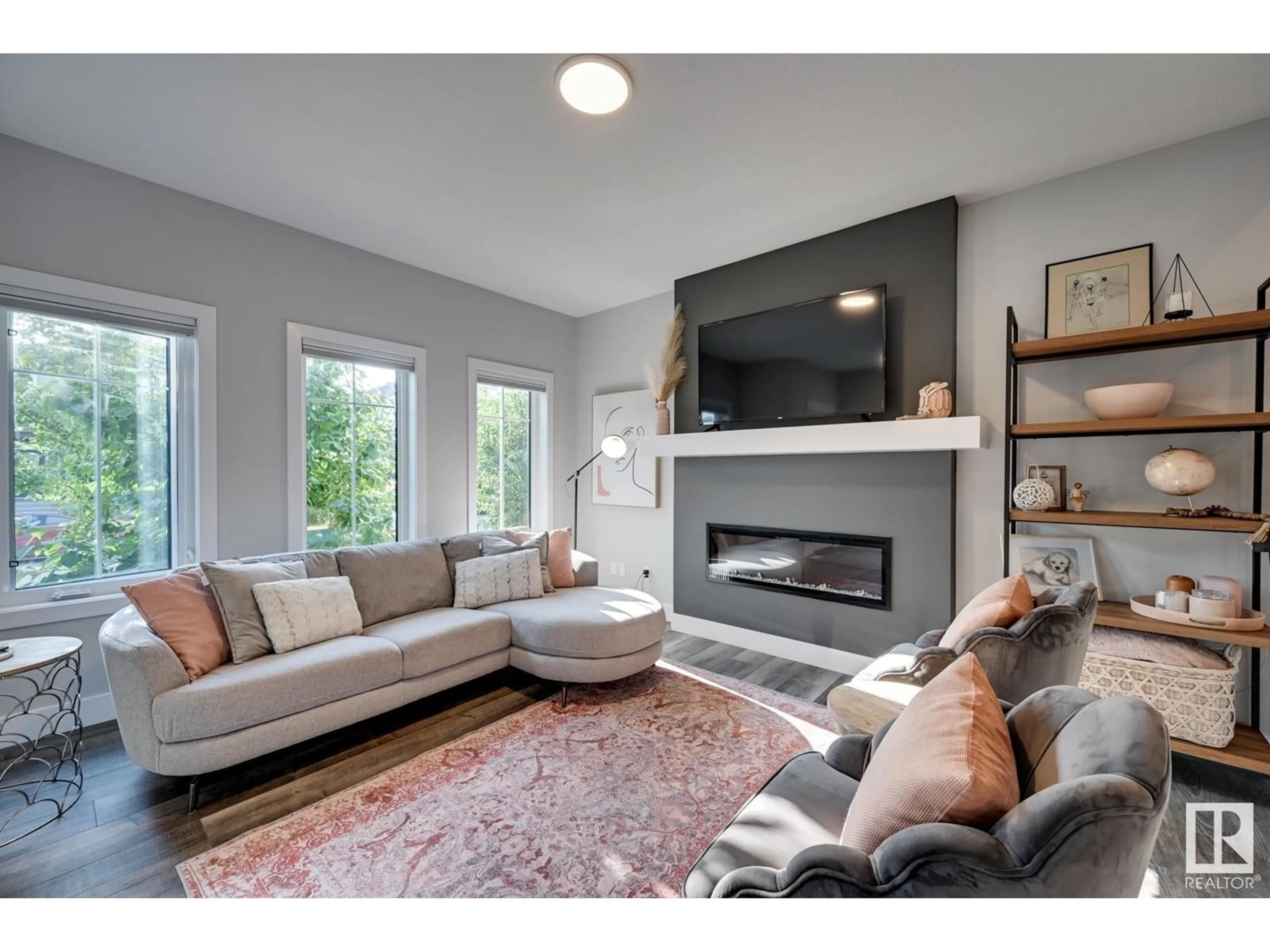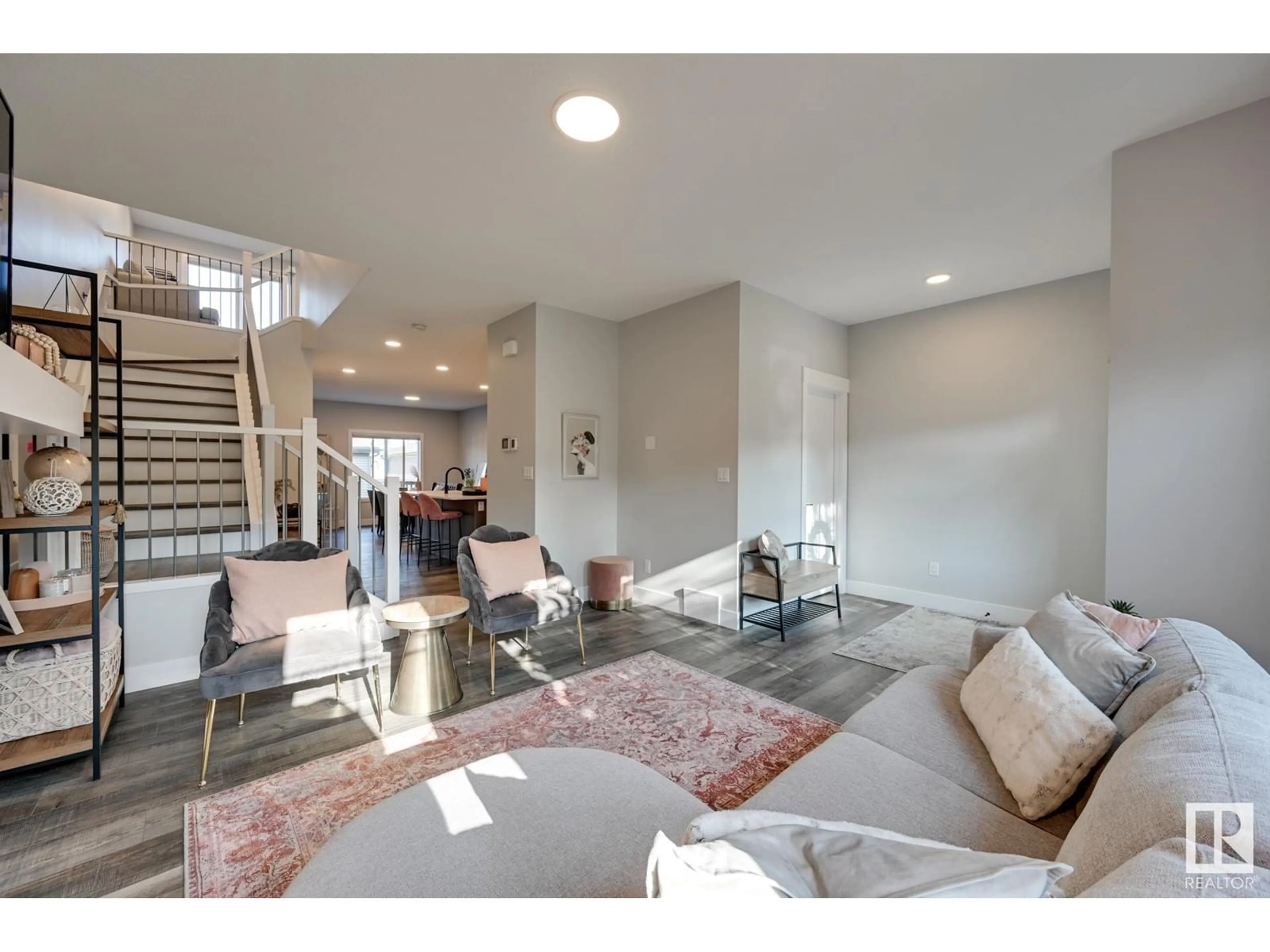3134 KESWICK WY SW, Edmonton, Alberta T6W3X5
Contact us about this property
Highlights
Estimated ValueThis is the price Wahi expects this property to sell for.
The calculation is powered by our Instant Home Value Estimate, which uses current market and property price trends to estimate your home’s value with a 90% accuracy rate.Not available
Price/Sqft$286/sqft
Est. Mortgage$2,100/mth
Tax Amount ()-
Days On Market17 days
Description
Wow! Welcome to one of the Largest and Most Upgraded Homes on the block in Pristine Show Home Condition! This rare Carpet-Free home is Better Than New with Landscaping, Deck, Fence, Appliances & Window Coverings already completed - plus the entire home is in Mint Condition and is Move In Ready! Your open concept main floor has excellent upgrades like 9' Ceilings, Large Triple Pane Windows, Black Stainless Steel Appliances, Quartz Counters, Corner Pantry, Fireplace, Walk-In Front Closet and more! The upgraded Luxury Vinyl Plank staircase leads up to a great Bonus Room with optional 3 bedroom layout! The huge Master Bedroom includes an Ensuite with Glass Shower and a large Walk In Closet with window. Plus, enjoy the convenience of a Full Upstairs Laundry Room! You'll love the Sunny West-Facing backyard that is fully fenced and landscaped! Welcome to one of South Edmonton's Top Luxury Communities - steps to shopping, The Henday, lakes and river valley trails. Immediate Possession Available! (id:39198)
Property Details
Interior
Features
Main level Floor
Living room
4.04 m x 3.94 mDining room
3.83 m x 3.37 mKitchen
4.48 m x 2.93 mExterior
Parking
Garage spaces 2
Garage type Detached Garage
Other parking spaces 0
Total parking spaces 2
Property History
 26
26


