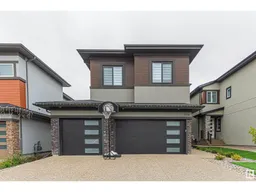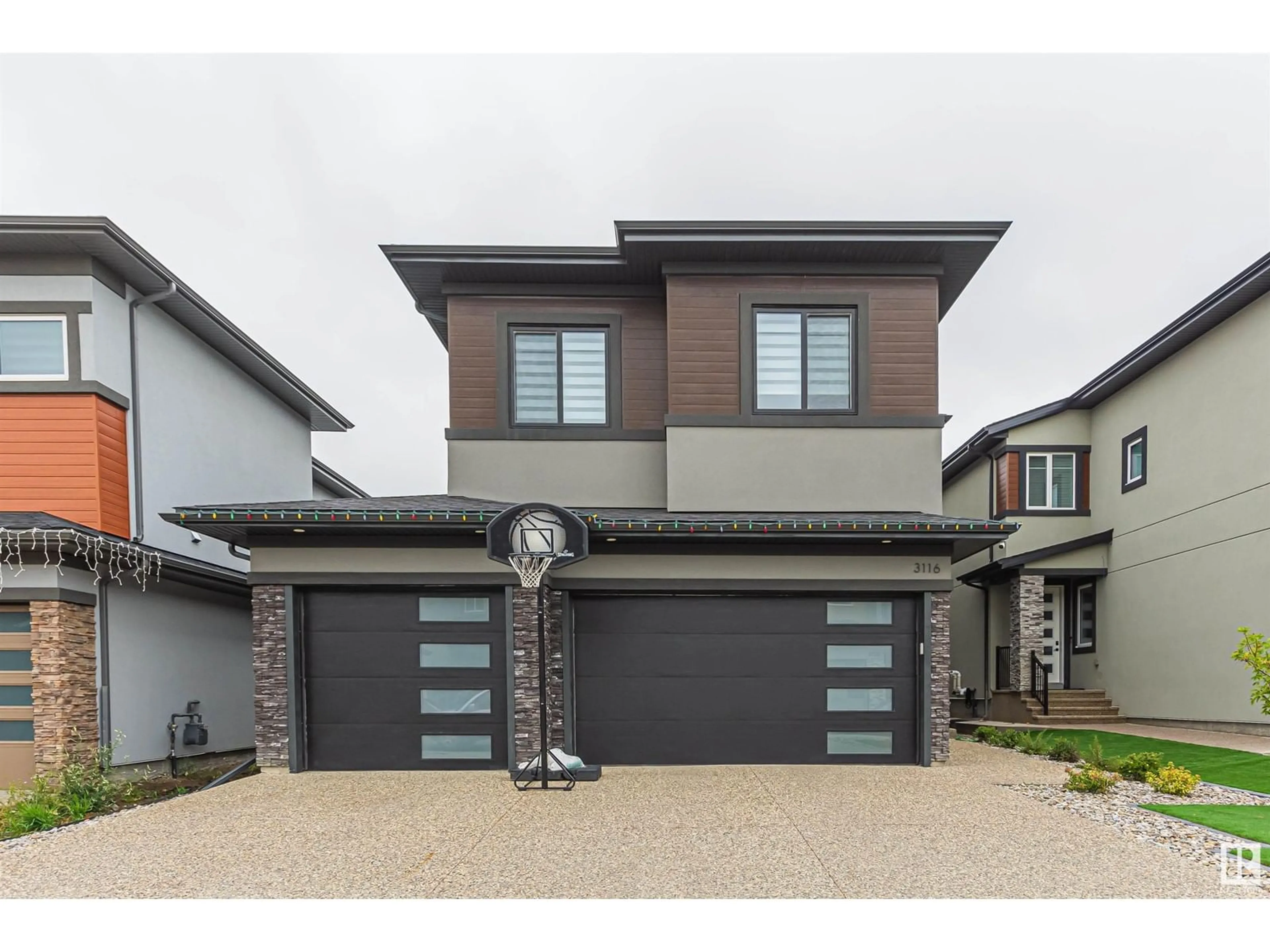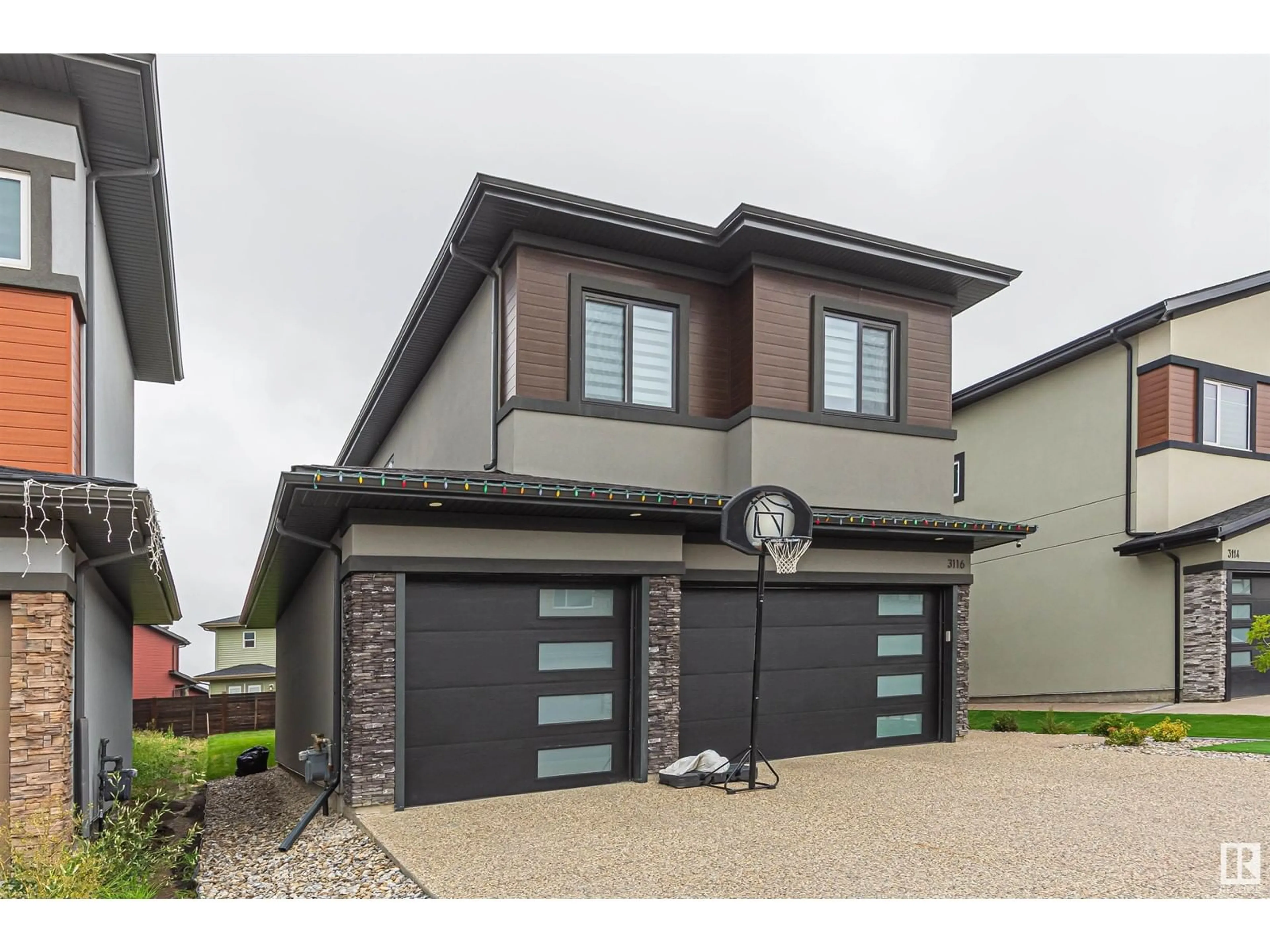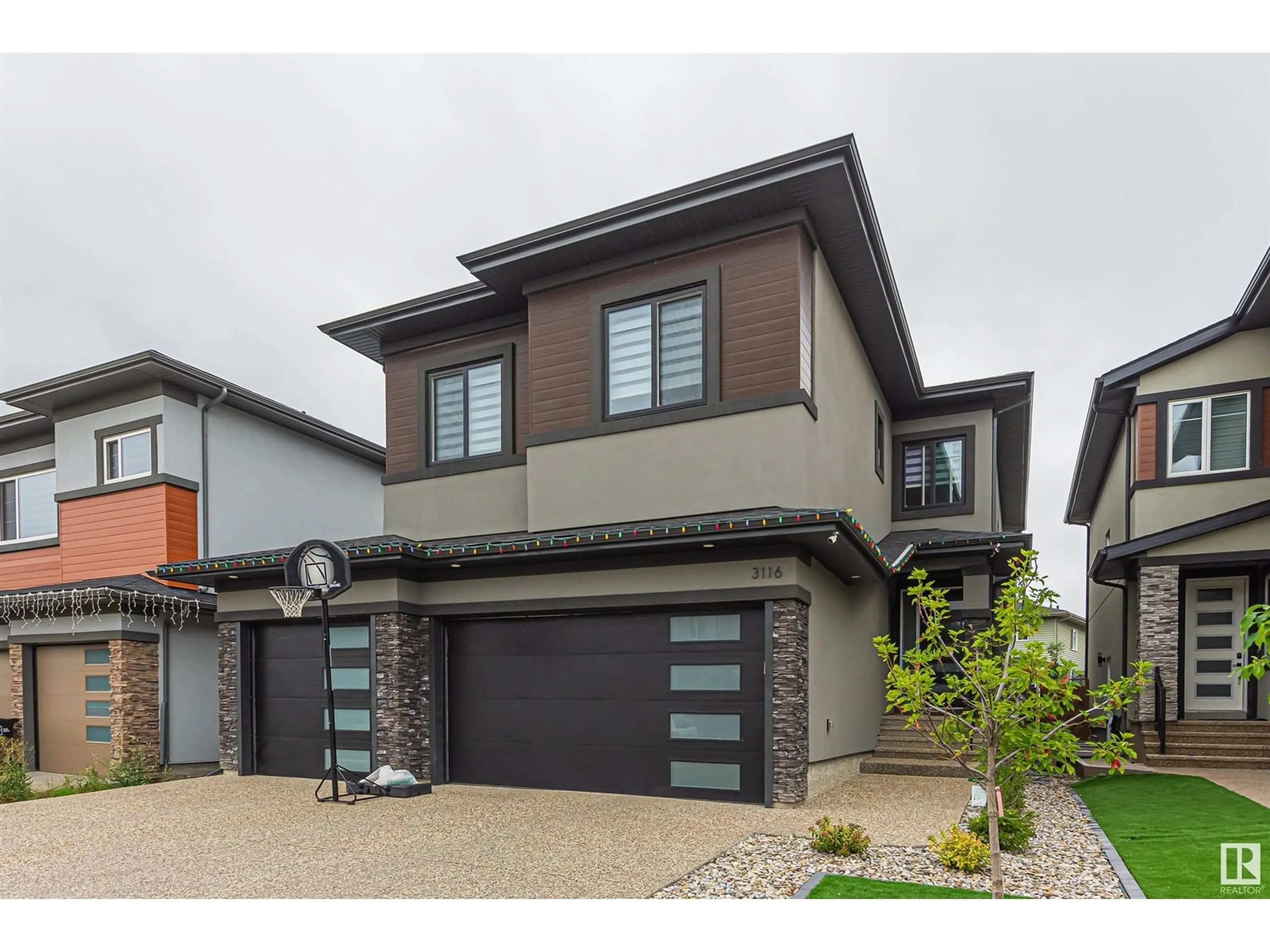3116 KOSTASH GR SW, Edmonton, Alberta T6W4K3
Contact us about this property
Highlights
Estimated ValueThis is the price Wahi expects this property to sell for.
The calculation is powered by our Instant Home Value Estimate, which uses current market and property price trends to estimate your home’s value with a 90% accuracy rate.Not available
Price/Sqft$380/sqft
Est. Mortgage$4,187/mth
Tax Amount ()-
Days On Market59 days
Description
CUSTOM BUILT HOME WITH SPICE KITCHEN IN PRESTIGI0US KESWICK. This home boasts 4 bedrooms, 4 baths, bonus room & 9ft ceilings on all three levels. Main floor offers ceramic tile flooring, den perfect for office or bedroom, living room with 18ft ceiling & fireplace. Kitchen is made for cooking family meals and entertaining with modern high cabinetry, quartz countertops, centre island, upgraded stainless steel appliances and walk-through Spice Kitchen(Pantry). The spacious dinning area with ample sunlight is perfect for get togethers. The full bath finishes the main level. Walk up stairs to master bedroom with 5 piece ensuite /spacious walk in closet, 2 bedrooms one with a 4 piece ensuite, full bath, laundry room with sink and folding area and the gorgeous Bonus room. Unfinished basement with separate entrance is waiting for your creative ideas. Includes TRIPLE PANE WINDOWS/ DECK/GAS BBQ HOOKUP/ TRIPLE DOOR HEATED GARAGE WITH TANDEM PARKING. Public transportation and shopping minutes away. A must see! (id:39198)
Upcoming Open House
Property Details
Interior
Features
Main level Floor
Living room
4.86 m x 4.24 mDining room
3.93 m x 2.92 mKitchen
4 m x 4.21 mBedroom 2
3.13 m x 3.03 mProperty History
 63
63


