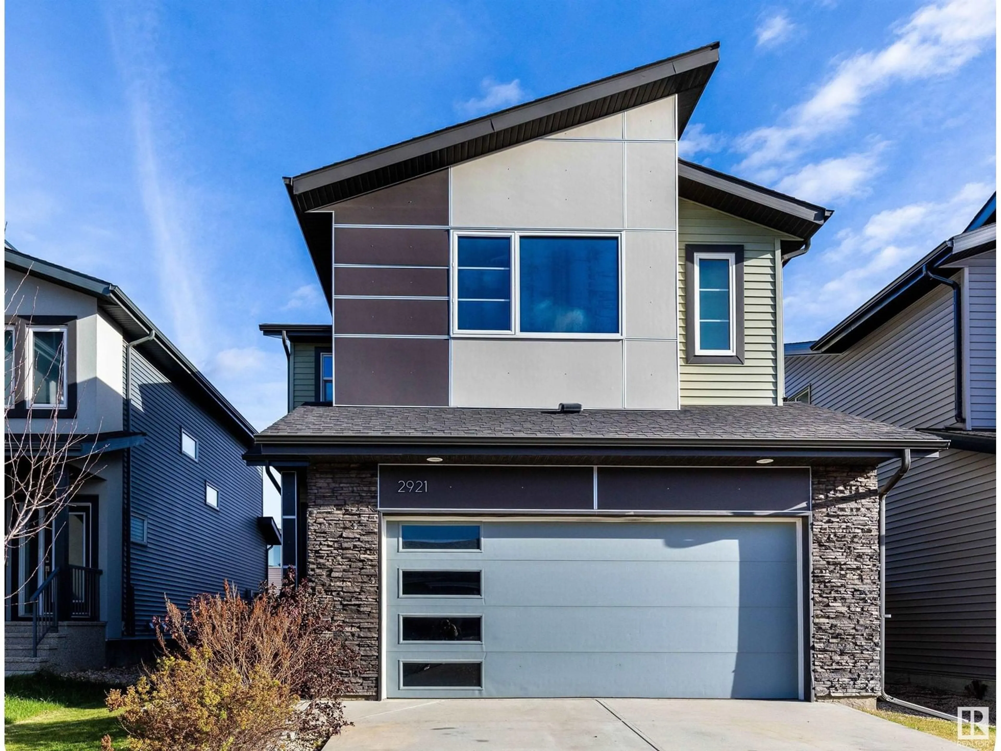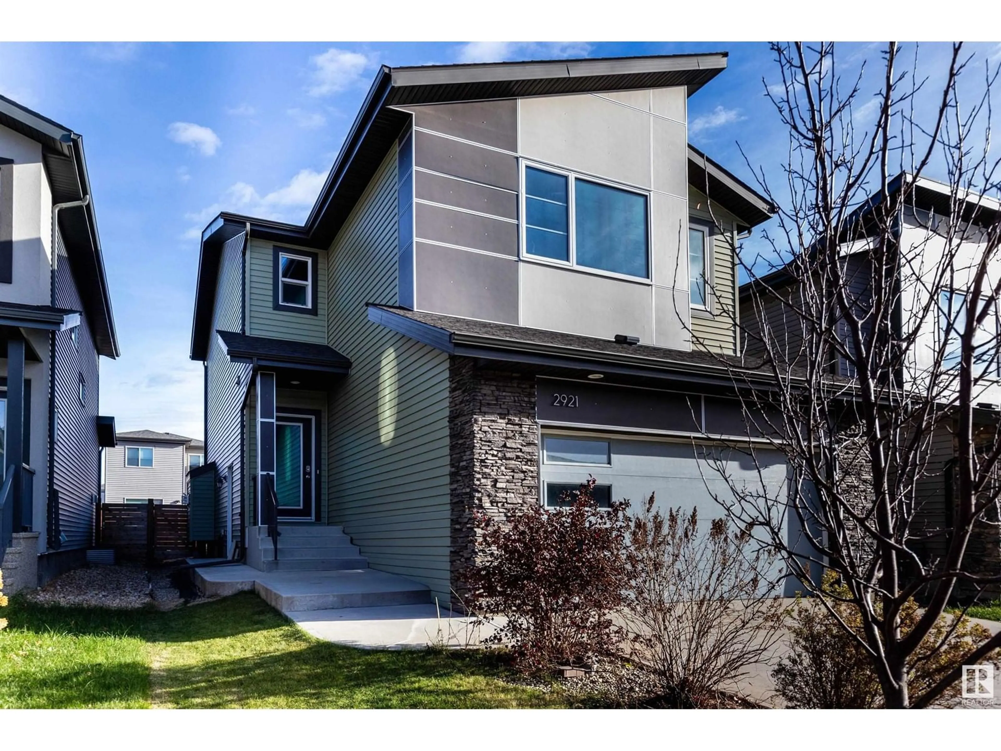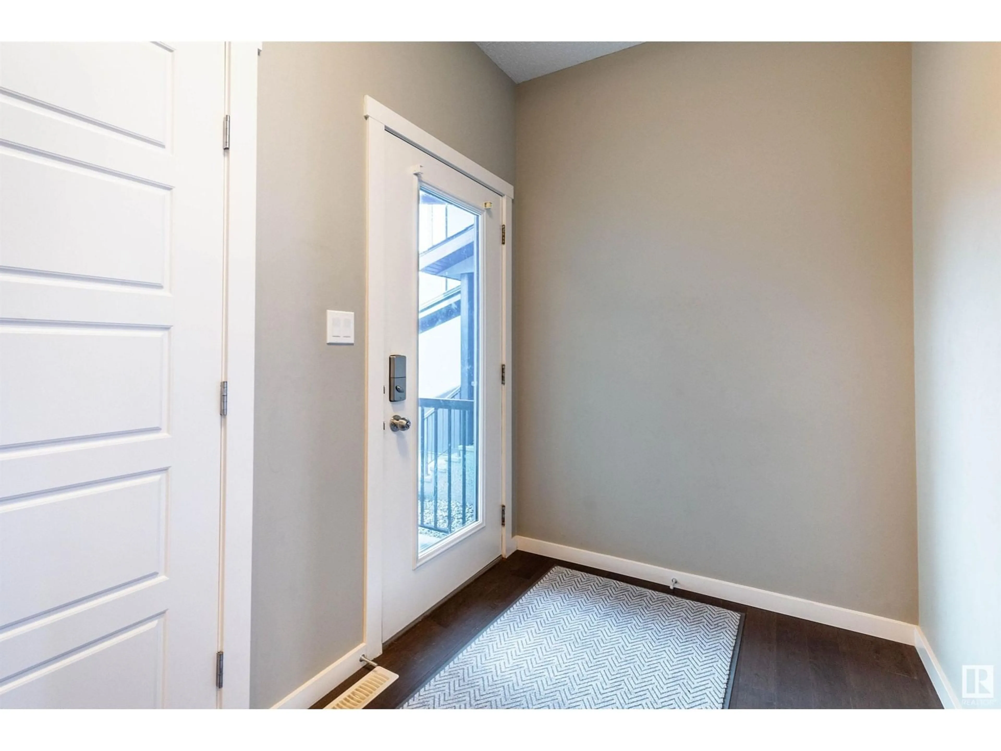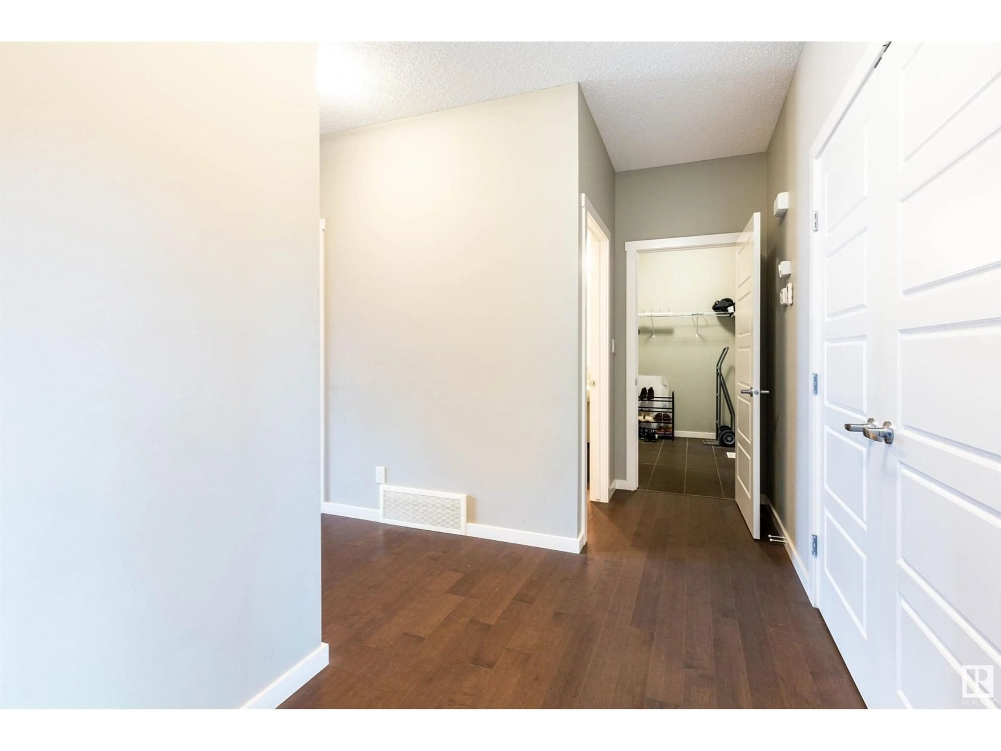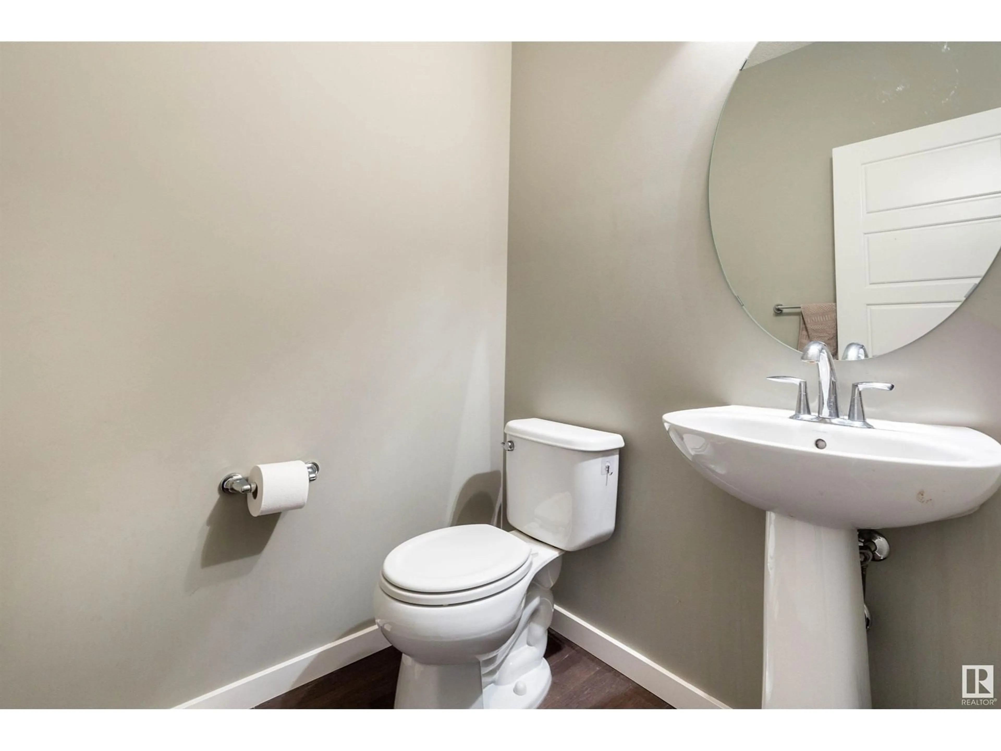2921 KOSTASH DR SW, Edmonton, Alberta T6W3J8
Contact us about this property
Highlights
Estimated ValueThis is the price Wahi expects this property to sell for.
The calculation is powered by our Instant Home Value Estimate, which uses current market and property price trends to estimate your home’s value with a 90% accuracy rate.Not available
Price/Sqft$311/sqft
Est. Mortgage$2,684/mo
Tax Amount ()-
Days On Market11 hours
Description
Awesome 2-storey home located in the desirable area of Keswick One! Just under 2800sq ft of spacious and open floor plan living features 5 bedrooms and 3.5 bathrooms. Fully finished basement with 9ft ceilings, 2 bedrooms, laundry, kitchen, full bathroom, family room and best of all a SEPARATE ENTRANCE! Large mudroom with a walk-thru pantry leads to a good size kitchen with extended kitchen cabinets w/crown molding, quartz counters, glass backsplash and all upgraded SS appliances. Good size living room with a gas fireplace along with a large dining area leads to a huge deck perfect for entertaining! Large MB with a walk-in closet and a 5pce ensuite. Large bonus room with 2 good size bedrooms and upstairs laundry. Main floor has 9ft ceilings, beautiful hardwood floors, maple railings w/wrought iron spindles and a large entry. Close to schools, shopping, parks and all other major amenities. Truly a great home and location! (id:39198)
Property Details
Interior
Features
Upper Level Floor
Laundry room
1.98 m x 1.86 mBedroom 3
3.65 m x 3.06 mBonus Room
4.2 m x 4.17 mPrimary Bedroom
4.78 m x 4.41 mExterior
Parking
Garage spaces 4
Garage type Attached Garage
Other parking spaces 0
Total parking spaces 4
Property History
 49
49
