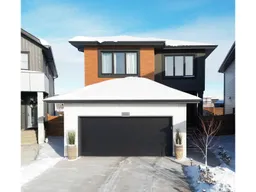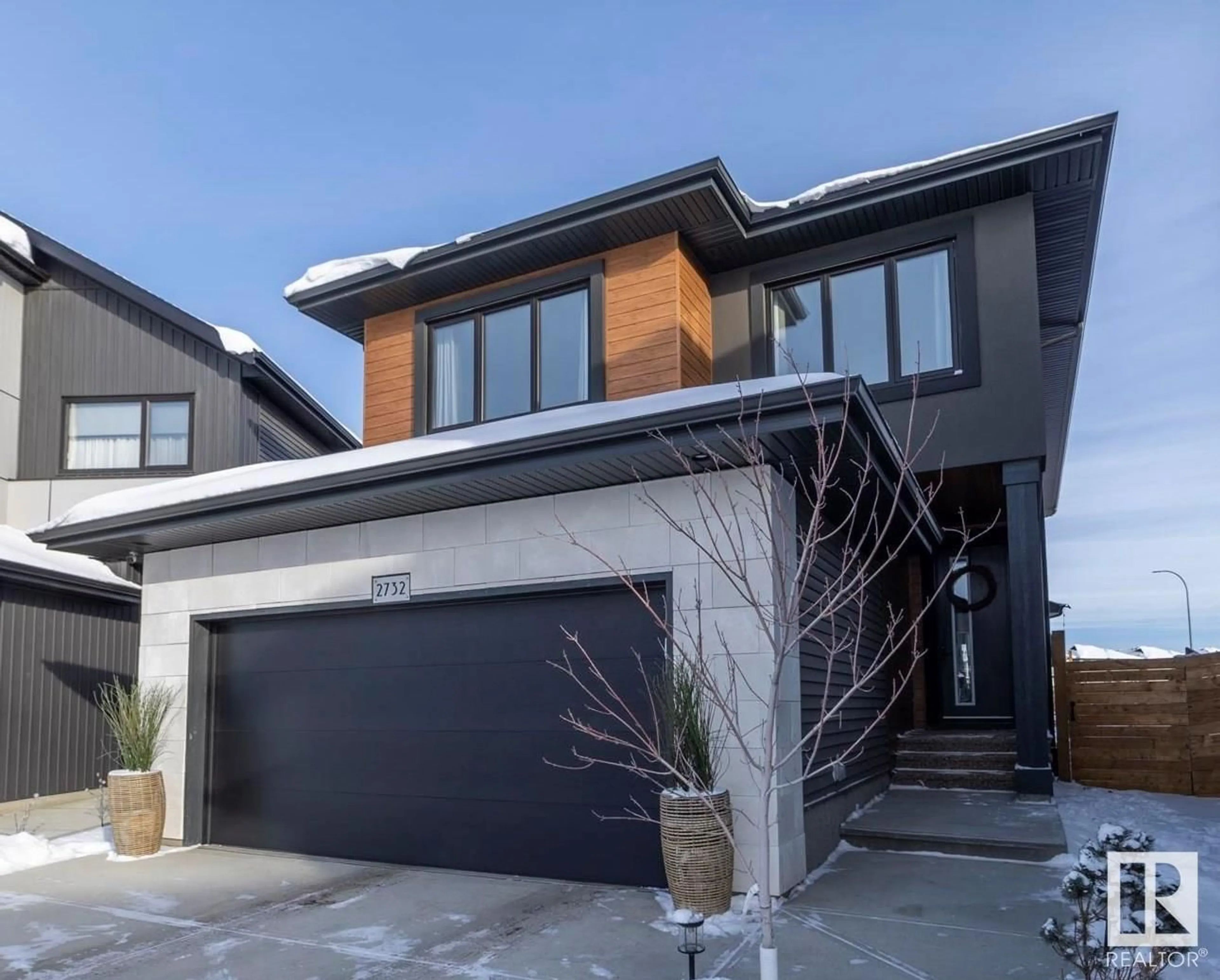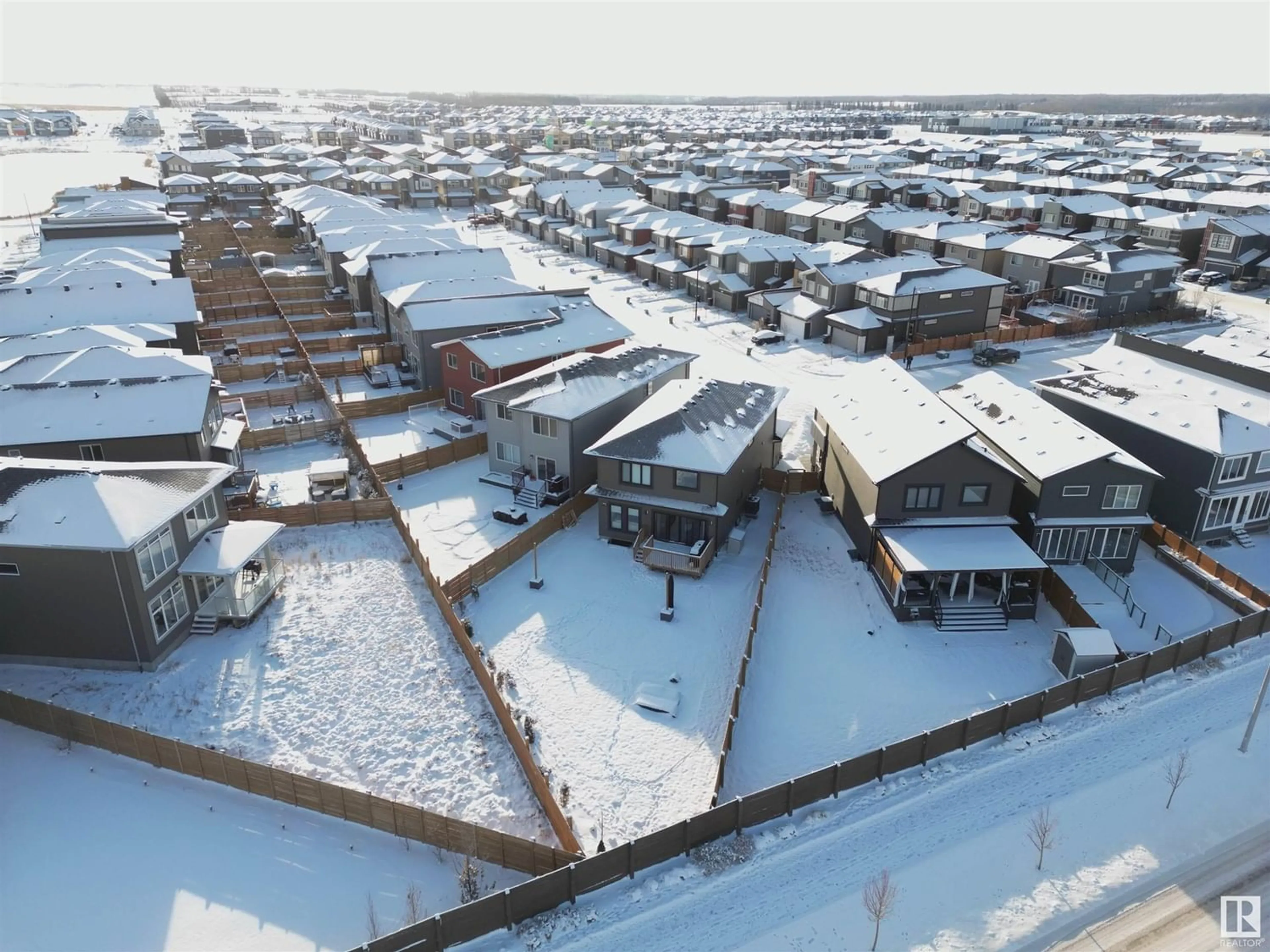2732 KOSHAL PL SW, Edmonton, Alberta T6W4W2
Contact us about this property
Highlights
Estimated ValueThis is the price Wahi expects this property to sell for.
The calculation is powered by our Instant Home Value Estimate, which uses current market and property price trends to estimate your home’s value with a 90% accuracy rate.Not available
Price/Sqft$296/sqft
Est. Mortgage$3,144/mo
Tax Amount ()-
Days On Market253 days
Description
BEAUTIFUL HOME offers a blend of modern luxury and functional design, making it an inviting and stylish space. GOURMET KITCHEN: Equipped with state-of-the-art Bosch appliances, extended 11 ft by 4 ft island with quartz countertops, custom cabinetry with hidden range hood, built in ovens, and oversized pendants for a statement look. WINDOWS: Upgraded black energy-efficient windows throughout the home with additional and larger windows in the office, mudroom, stairs, and family room. Custom-made shades throughout the home. MASTER BATH: Meticulously designed with open concept shower and stand alone tub for an opulent atmosphere and spa-like experience. FEATURES: Smart House connecting seamlessly to Google Home or Alexa, Central A/C, 8 ft doors on the first floor. Contemporary glass wall staircase. Dedicated office space for work or study. Captivating feature walls. Custom designed Fireplace for both aesthetic appeal and functionality. Beautiful BACK YARD ready for entertaining. This is a MUST SEE home. (id:39198)
Property Details
Interior
Features
Main level Floor
Dining room
3.09 m x 3.87 mLiving room
4.52 m x 4.01 mMud room
3.63 m x 3.77 mKitchen
5.18 m x 5.14 mExterior
Parking
Garage spaces 4
Garage type Attached Garage
Other parking spaces 0
Total parking spaces 4
Property History
 39
39 39
39

