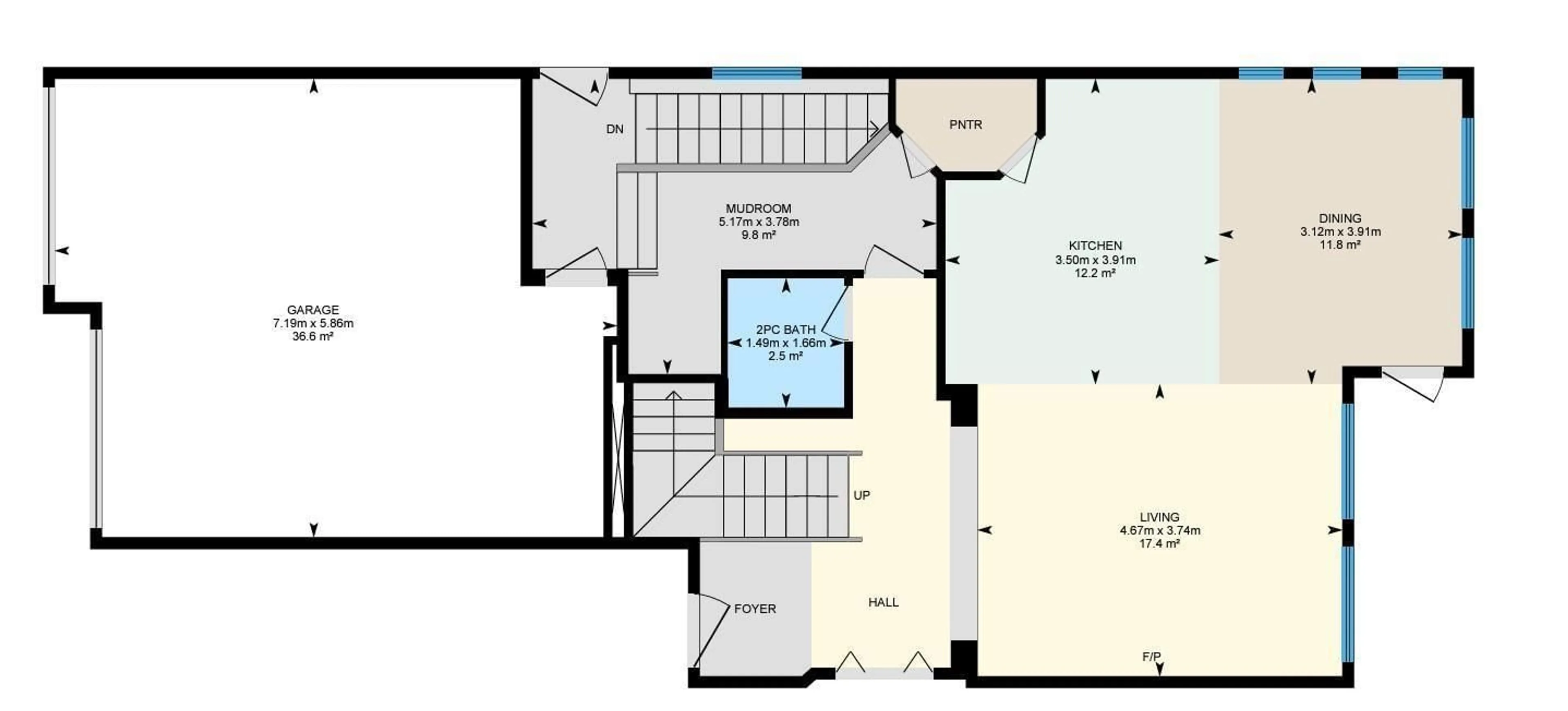2685 KIRKLAND LI SW, Edmonton, Alberta T6W2R5
Contact us about this property
Highlights
Estimated ValueThis is the price Wahi expects this property to sell for.
The calculation is powered by our Instant Home Value Estimate, which uses current market and property price trends to estimate your home’s value with a 90% accuracy rate.Not available
Price/Sqft$311/sqft
Est. Mortgage$2,657/mo
Tax Amount ()-
Days On Market56 days
Description
Welcome to this well-appointed & air-conditioned 2 story home in Keswick! Great curb appeal w/ stone accent at front & Professionally finished front/back landscaping. Open concept main floor has a 9' ceiling, spacious foyer, hardwood flooring & tile throughout. Living room features a gas F/P & large south facing windows. The kitchen boasts upgraded appliances, Electrolux gas range, quartz countertops, center island & walkthru pantry. Open riser stairs lead to the upstairs bonus room w/ vaulted ceiling. Primary bedroom has a 5pc ensuite for your relaxing retreat and TWO more good sized bdrm & laundry rm. Beautifully landscaped south facing backyard is an oasis w/ cedar deck, pergola, a custom built stone wood burning fireplace, storage shed & lots of trees/shrubs. Heated garage is a handyman's dream w/ hot/cold taps, polyaspartic coated floor & finished wall/ceiling w/ wooden panels! Separate entrance to the partially finished basement with 3 large windows for future development. (id:39198)
Property Details
Interior
Features
Upper Level Floor
Bonus Room
4.31 m x 5.18 mBedroom 3
3.14 m x 3.51 mLaundry room
1.75 m x 2.76 mPrimary Bedroom
3.55 m x 3.71 mProperty History
 52
52

