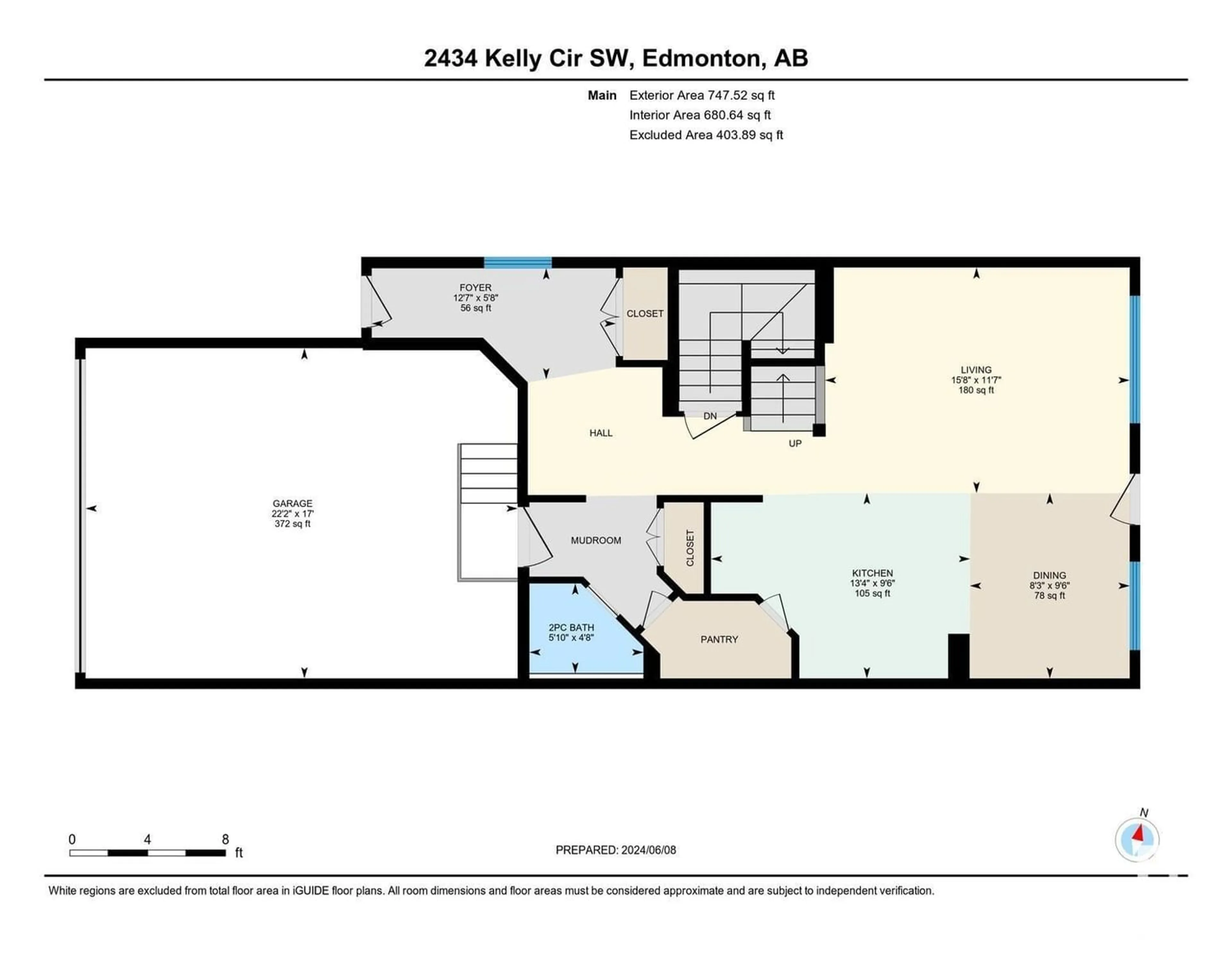2434 Kelly CI SW SW, Edmonton, Alberta T6W4G3
Contact us about this property
Highlights
Estimated ValueThis is the price Wahi expects this property to sell for.
The calculation is powered by our Instant Home Value Estimate, which uses current market and property price trends to estimate your home’s value with a 90% accuracy rate.Not available
Price/Sqft$294/sqft
Days On Market53 days
Est. Mortgage$2,189/mth
Tax Amount ()-
Description
This GREEN ENERGY home,as per AmeriSpec of Canada Rating 62G Per year , features triple-pane windows.Built in 2018 by Dolce Vita, this fully upgraded duplex-style home offers over 2440 sq. ft. of well-designed living space and a double attached garage.The main floor includes a spacious foyer, a large living and dining room, a kitchen with a quartz island countertop, and a walk-through pantry.Upstairs, the master bedroom with an ensuite, two additional bedrooms, a second full bathroom, a convenient second-floor laundry, and a spacious bonus room await.The low-maintenance private backyard is fully fenced and features a durable deck.The fully finished basement by the builder, with potential for a separate entrance, includes one bedroom, a full bathroom, and a large living/entertainment room. Conveniently located near Joey Moss School and close to Currents of Windermere other shopping centers. This is a great home to live inmake it your own! The seller has decided to uninstall the Solar system. (id:39198)
Property Details
Interior
Features
Basement Floor
Bedroom 4
2.88 m x 4.64 mRecreation room
3.89 m x 6.87 mUtility room
3.23 m x 4.6 mProperty History
 72
72

