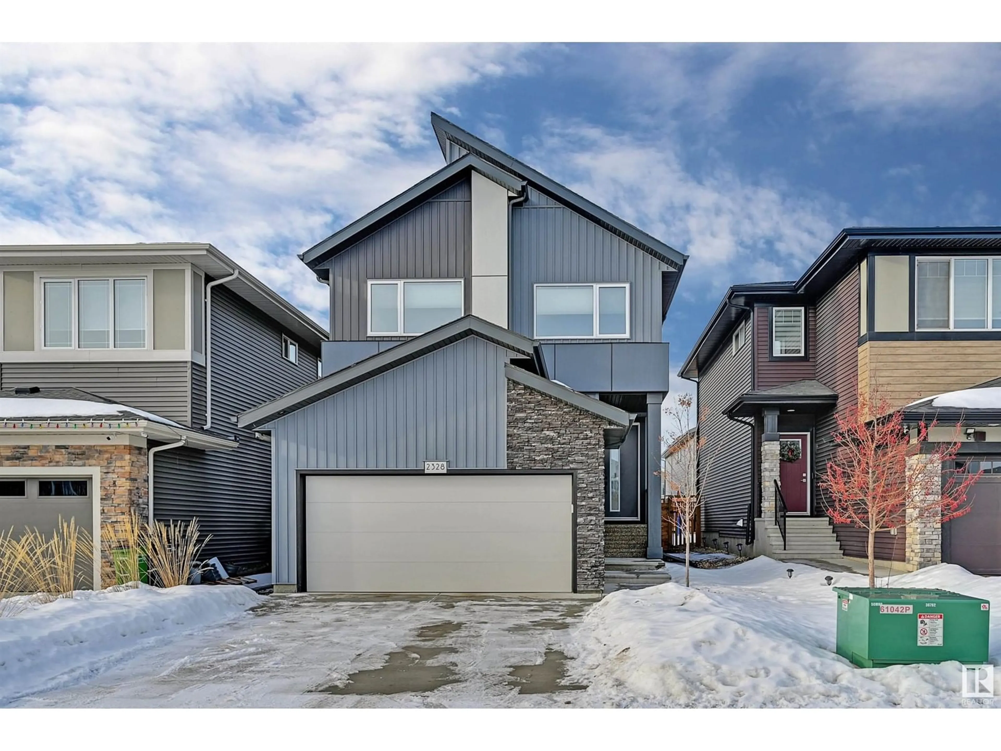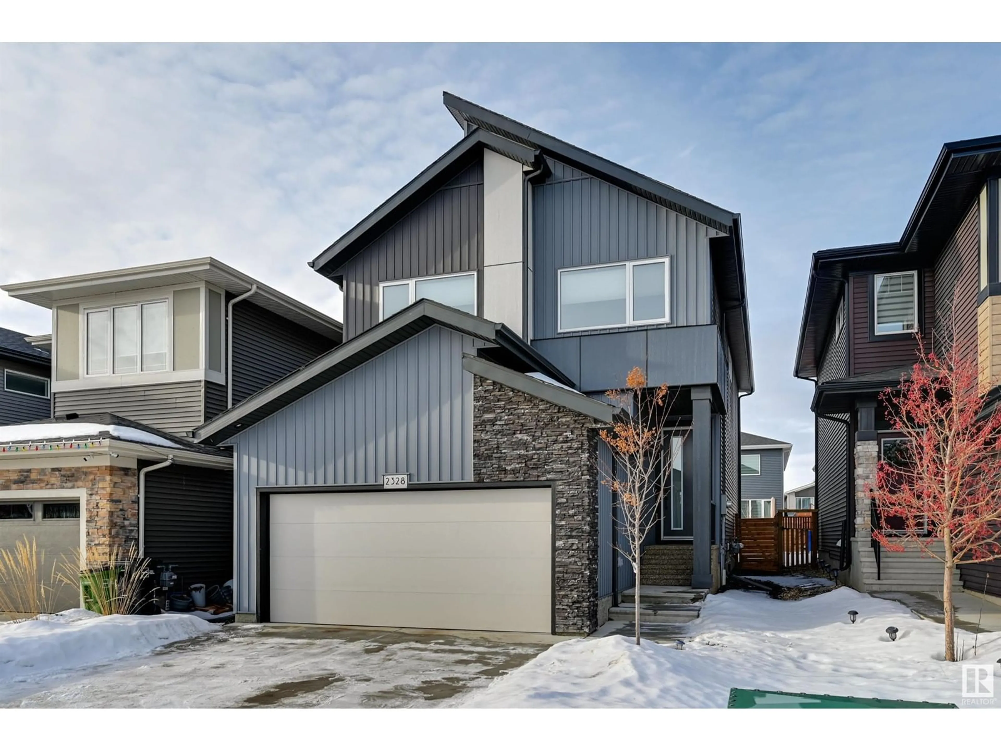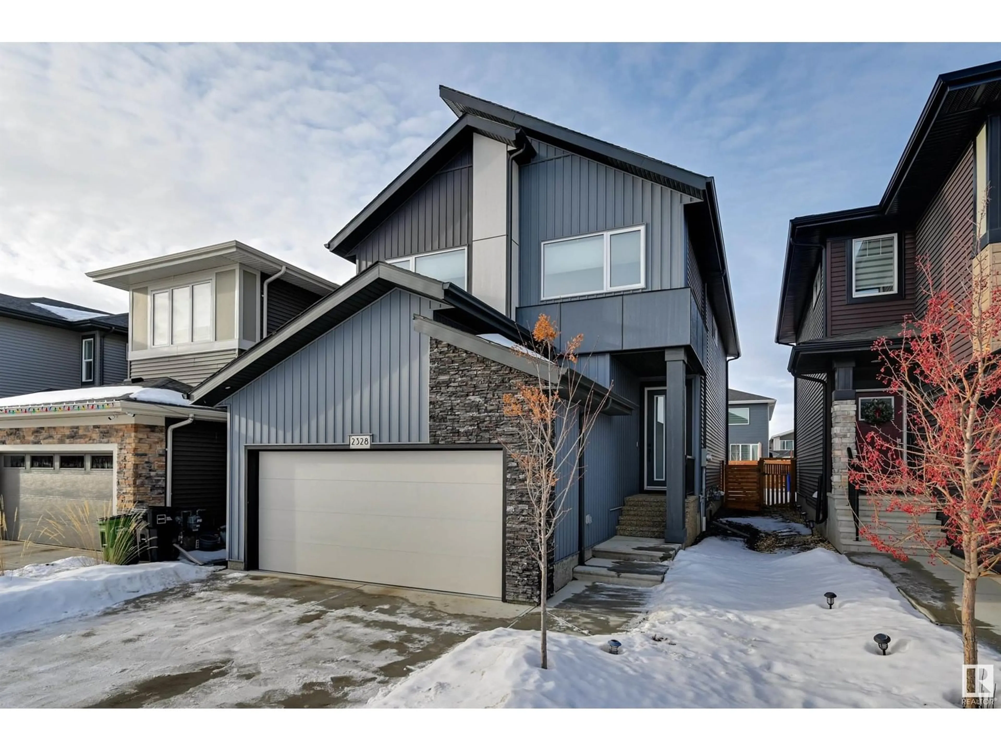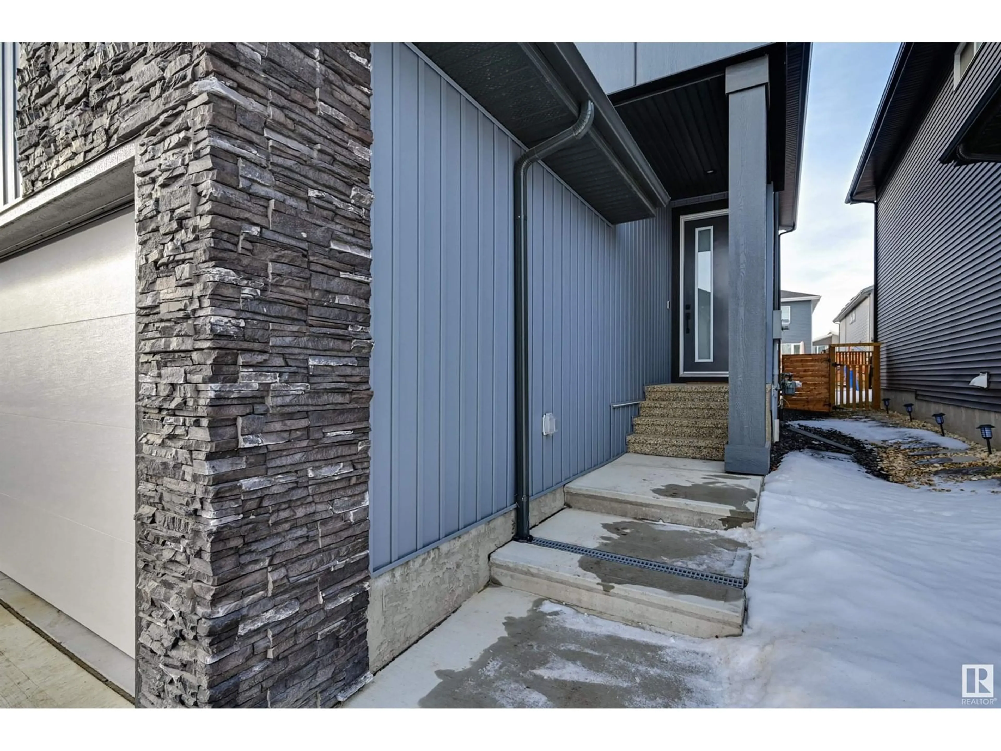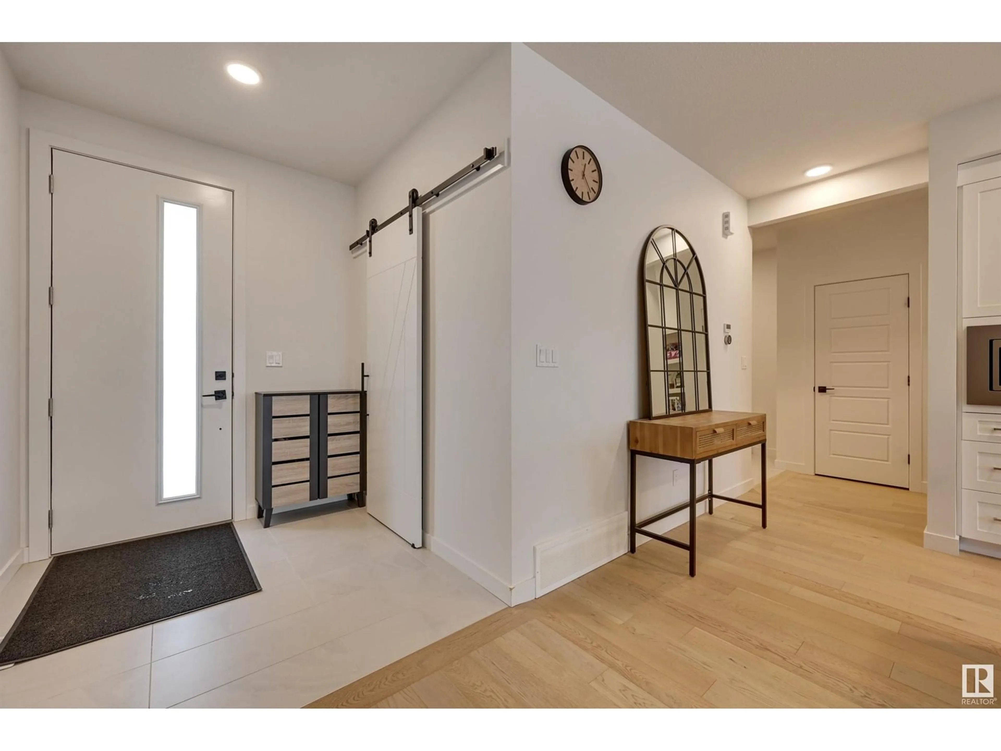2328 KELLY CIRCLE SW, Edmonton, Alberta T6W4K2
Contact us about this property
Highlights
Estimated ValueThis is the price Wahi expects this property to sell for.
The calculation is powered by our Instant Home Value Estimate, which uses current market and property price trends to estimate your home’s value with a 90% accuracy rate.Not available
Price/Sqft$297/sqft
Est. Mortgage$2,813/mo
Tax Amount ()-
Days On Market3 days
Description
Better Than New in Keswick – Welcome to this exceptional home, where nearly $150,000 in premium upgrades create a living experience that exceeds brand-new builds. From the moment you arrive, you'll notice the attention to detail: with tons of curb appeal! Step inside to discover a thoughtfully designed interior with a chef’s kitchen boasting a 12’ extended island, quartz countertops, premium Whirlpool appliances, and soft-close cabinetry. The main floor impresses with engineered hardwood, a striking 74” electric fireplace, and an elegant open riser staircase leading to the upper level. Retreat to the luxurious primary suite, complete with heated tiled floors, a fully tiled shower, and motion-sensor lighting. Enjoy upgraded insulation, triple-pane windows, a 2-stage furnace with AC, and a fully landscaped yard featuring a stunning composite two-tier deck and BBQ gas line for effortless outdoor living. Other features: Lutron lighting, Google Nest thermostat & doorbell, blackout blinds, plush carpeting, etc! (id:39198)
Property Details
Interior
Features
Upper Level Floor
Bonus Room
5.61 m x 3.7 mPrimary Bedroom
4.2 m x 3.68 mBedroom 2
3.33 m x 3.24 mBedroom 3
3.4 m x 3.38 mProperty History
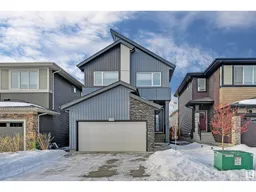 54
54
