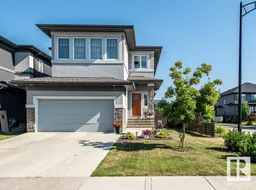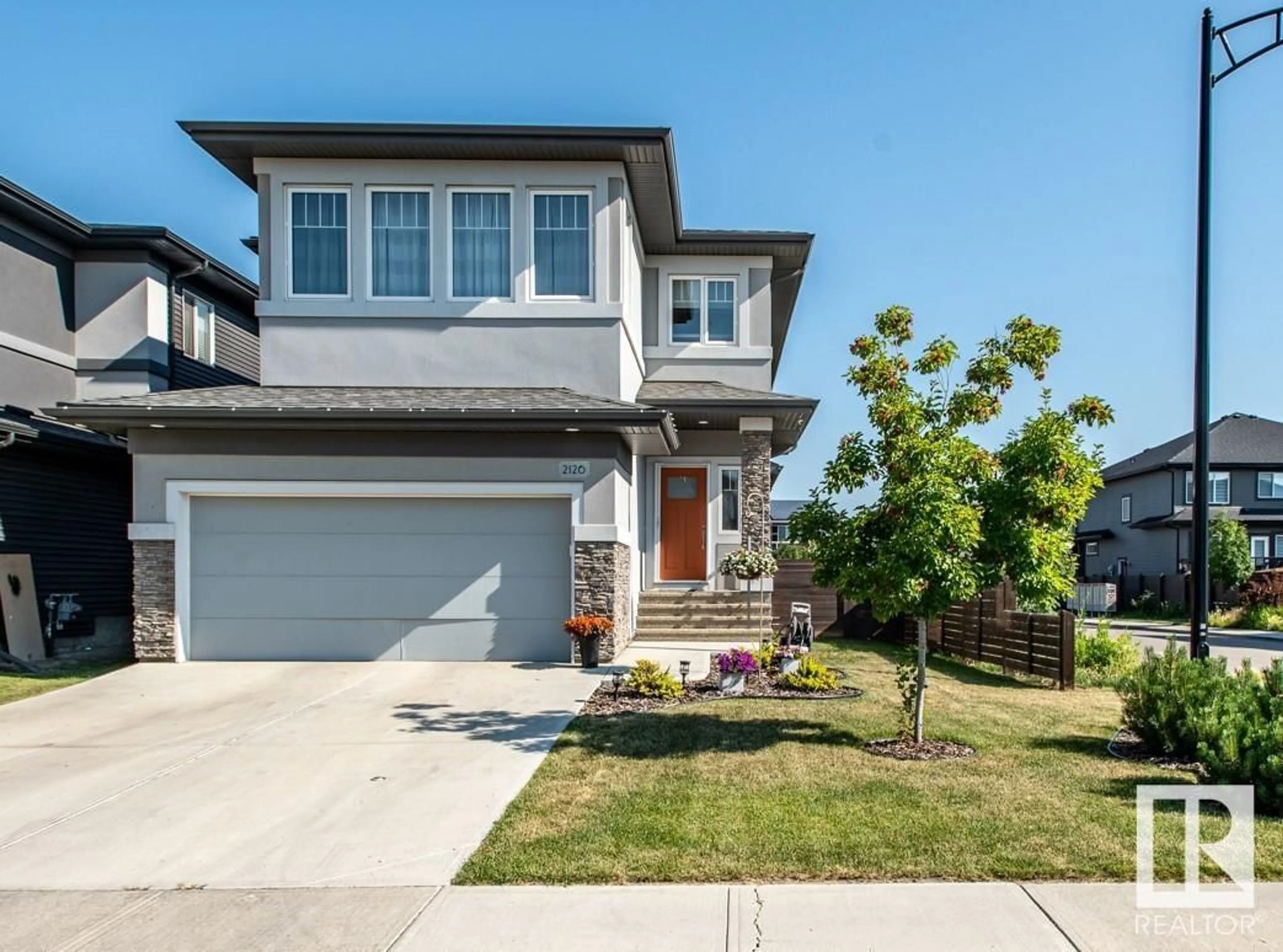2126 Koshal WY SW, Edmonton, Alberta T6W3R9
Contact us about this property
Highlights
Estimated ValueThis is the price Wahi expects this property to sell for.
The calculation is powered by our Instant Home Value Estimate, which uses current market and property price trends to estimate your home’s value with a 90% accuracy rate.Not available
Price/Sqft$303/sqft
Days On Market8 days
Est. Mortgage$2,684/mth
Tax Amount ()-
Description
Welcome to your dream home in one of Edmonton's most family-friendly neighborhoods! This stunning listing features 3 spacious bedrooms and 2.5 bathrooms, perfect for a growing family or those who love hosting guests. Step inside and be greeted by an abundance of natural light that effortlessly illuminates the 2,056 square feet of elegantly designed interior space. The open-concept layout provides a seamless flow from the living area, dining room, to the modern kitchen adorned with beautiful finishings. The primary bedroom is a luxurious retreat featuring a huge ensuite that makes every morning feel like a day at the spa. And if that isnt enough pampering for you, the large deck offers a perfect spot for relaxation, surrounded by landscaped front and back yards. Situated on a prime corner lot, this move-in ready home is strategically located close to schools, shopping & dining. Get ready to fall in love. This home has it all: style, space, and location. Start your new chapter in this beautiful home! (id:39198)
Upcoming Open Houses
Property Details
Interior
Features
Main level Floor
Living room
4.28 m x 4.33 mDining room
3.37 m x 2.95 mKitchen
4.65 m x 2.66 mMud room
3.8 m x 1.52 mExterior
Parking
Garage spaces 4
Garage type Attached Garage
Other parking spaces 0
Total parking spaces 4
Property History
 29
29

