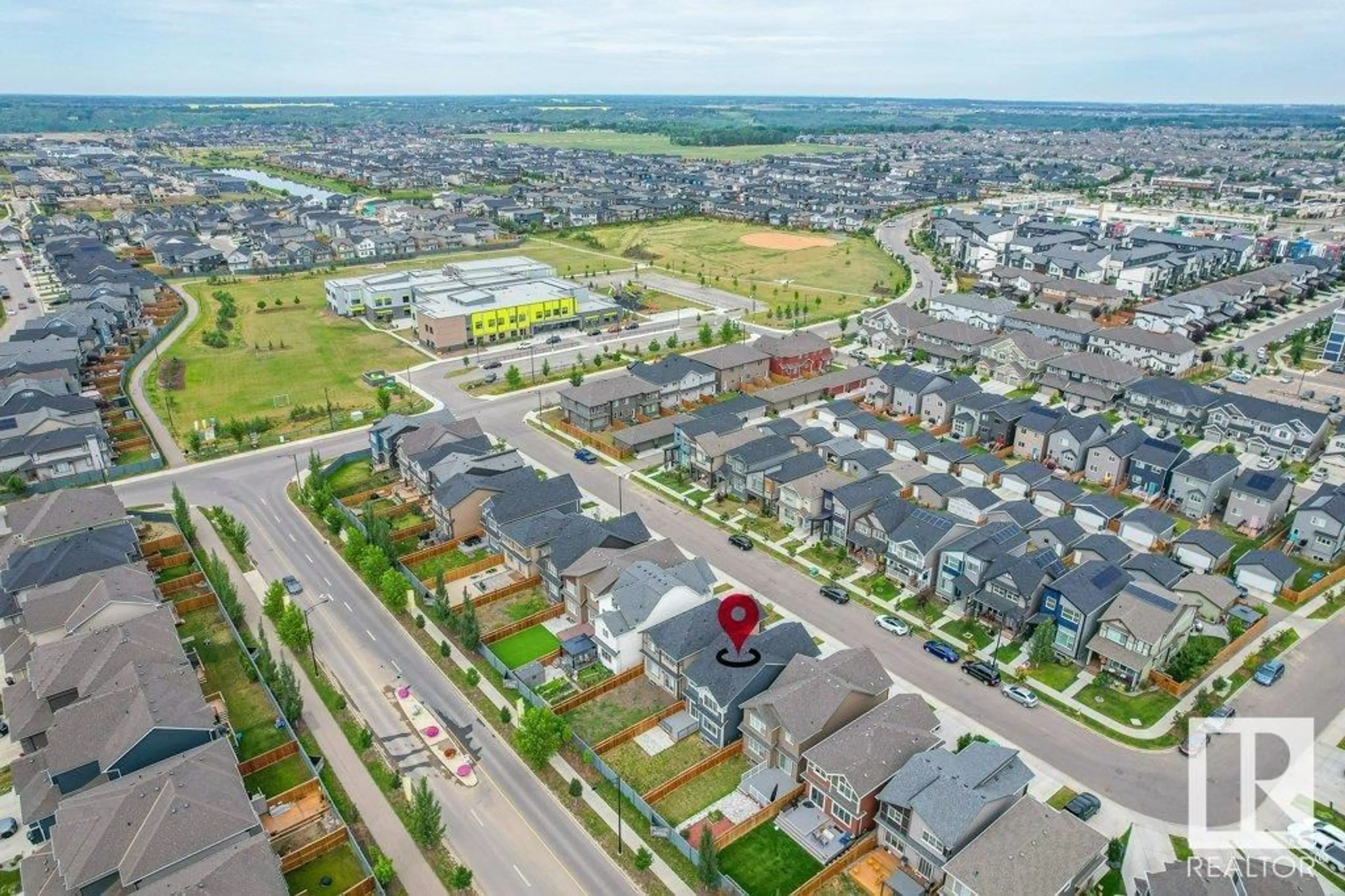1992 KROETSCH CR SW, Edmonton, Alberta T6W4J3
Contact us about this property
Highlights
Estimated ValueThis is the price Wahi expects this property to sell for.
The calculation is powered by our Instant Home Value Estimate, which uses current market and property price trends to estimate your home’s value with a 90% accuracy rate.Not available
Price/Sqft$295/sqft
Days On Market15 days
Est. Mortgage$2,358/mth
Tax Amount ()-
Description
Welcome to this charming 2-STOREY home in Keswick, ready to host a new family with over 1800 sf and an attached double garage. You'll never want to leave with a NEWLY-INSTALLED AC, a SOUTH-FACING backyard, a new VINYL DECK with aluminum railings, and plenty of natural light. The main floor features an open-concept kitchen, living room, dining space, and half bathroom. The gourmet Chef's kitchen boasts amazing appliances, ample cabinetry space, a gorgeous pantry and a large island! The second level offers 3 bedrooms, a family room and 2 bathrooms; the primary suite has a walk-in closet and 4 pc ensuite; completing the upper level are 2 more bedrooms, 4 pc full bath, a family room, and a laundry room. SIDE DOOR provides a second private entrance to the basement. To top it off, it is surrounded by amenities, medical clinics, restaurants, parks and schools! Easy access to the Anthony Henday and Ellerslie Road. This home offers the ideal blend of suburban living and urban accessibility. Your dream home awaits! (id:39198)
Property Details
Interior
Features
Main level Floor
Living room
3.73 m x 4 mDining room
2.67 m x 3.4 mKitchen
5.12 m x 4.07 mProperty History
 34
34

