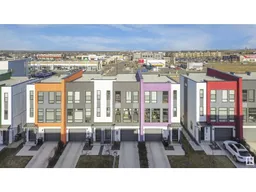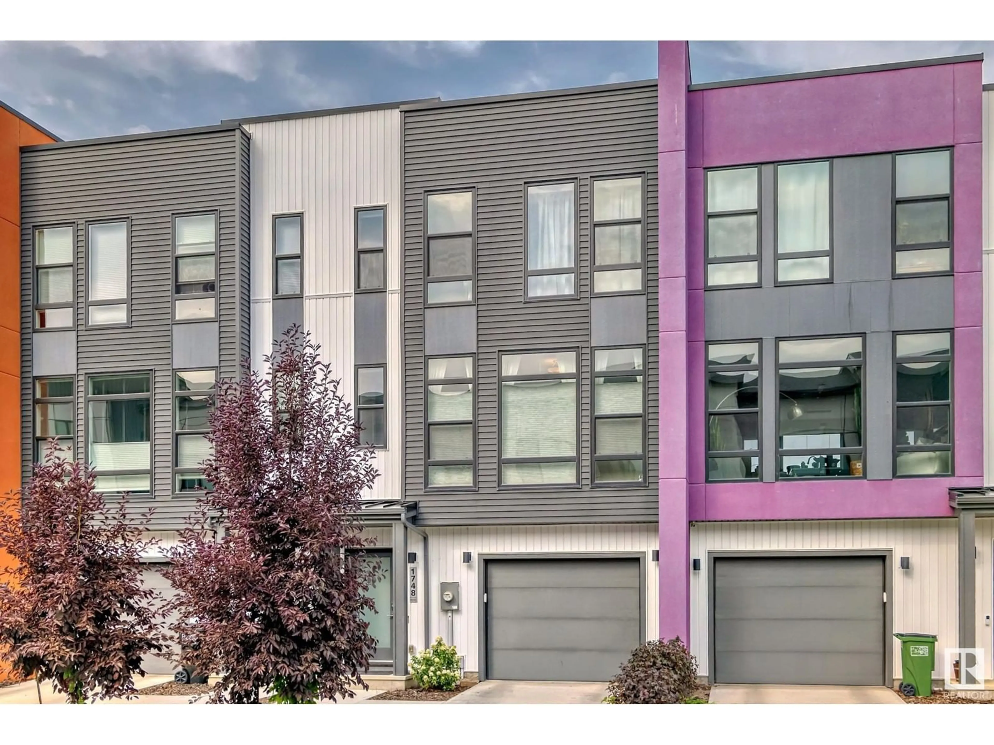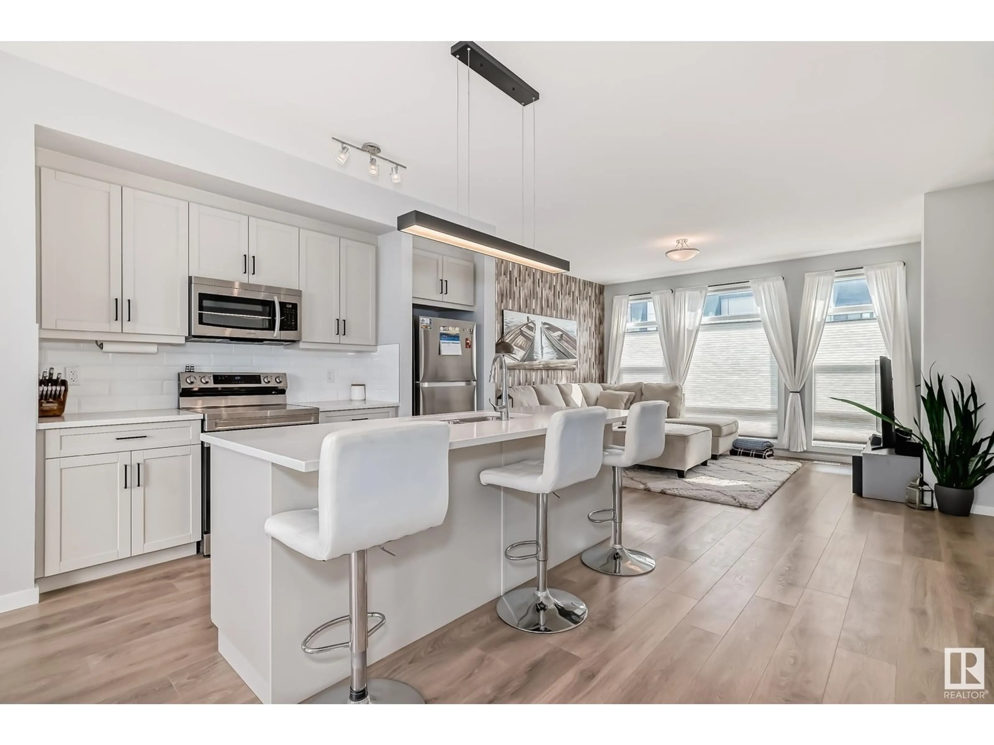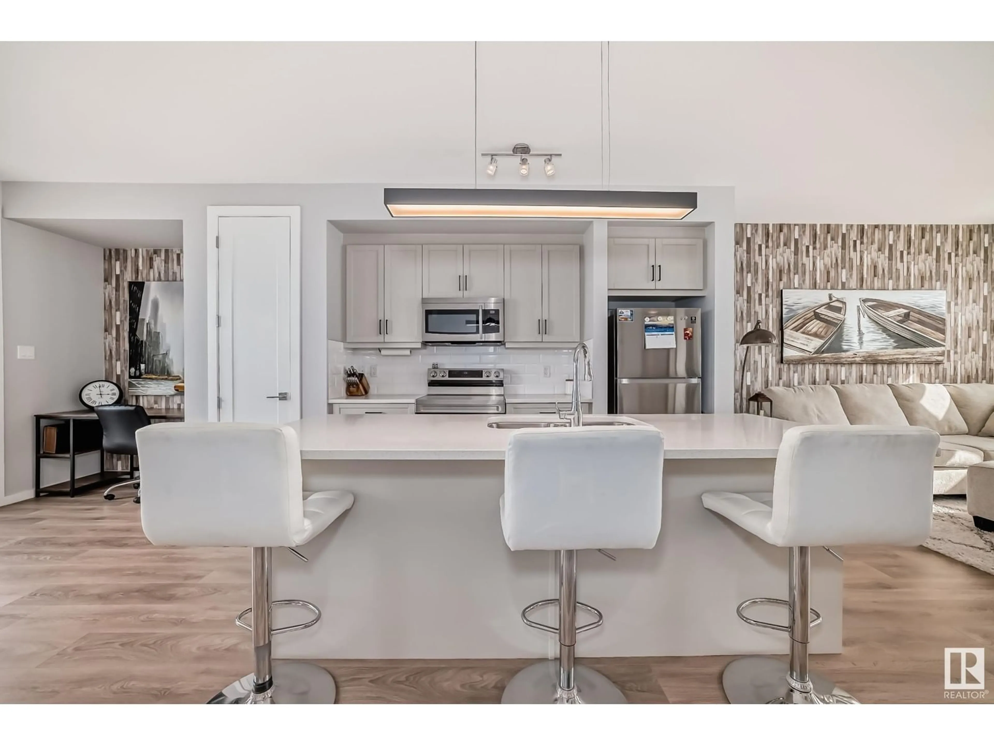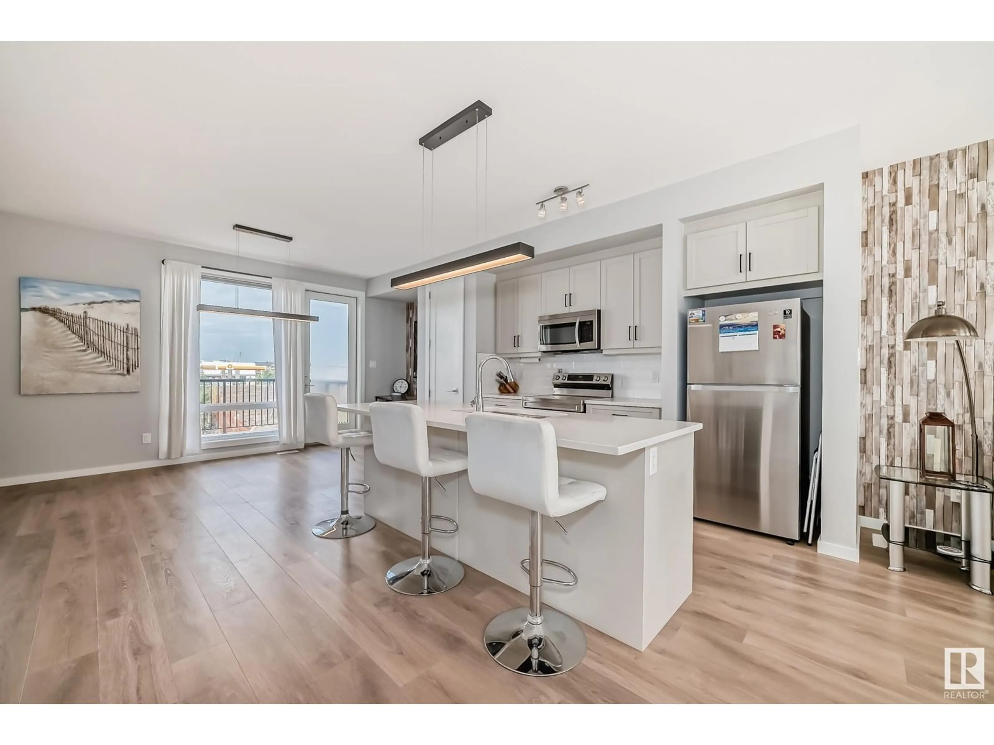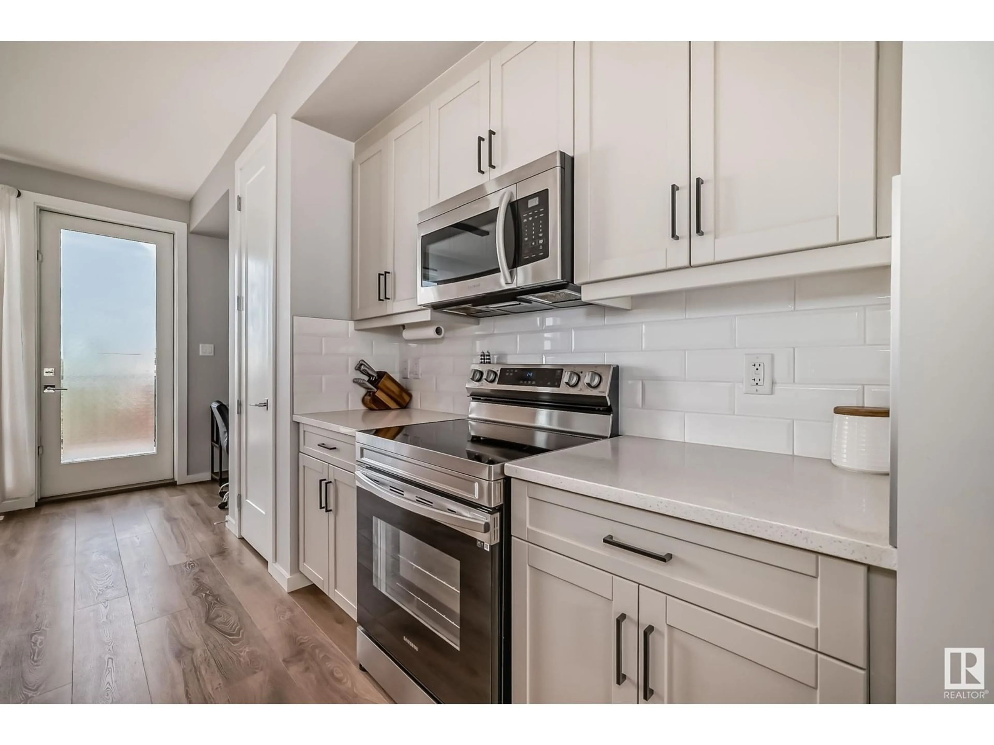1748 Keene CR SW, Edmonton, Alberta T6W3W3
Contact us about this property
Highlights
Estimated ValueThis is the price Wahi expects this property to sell for.
The calculation is powered by our Instant Home Value Estimate, which uses current market and property price trends to estimate your home’s value with a 90% accuracy rate.Not available
Price/Sqft$295/sqft
Est. Mortgage$1,803/mo
Tax Amount ()-
Days On Market8 days
Description
Beautiful 2019 built, 2 bedroom, 3 bathroom, modern style 2 storey home in a great location in the Keswick neighborhood in southwest Edmonton. This is a great open concept style featuring lots of large windows for great sunlight, stainless appliances, large quartz countertops, laminate flooring, high ceilings, all on the main floor. The upper level has 2 large bedrooms, with primary bedroom featuring a 3 piece ensuite, main bath is a 4 piece, and a great room/bonus room for privacy. The backyard is fully landscaped, fenced, concrete patio, attached deck, and storage shed. The garage is fully finished and is an oversized tandem with room for 2 vehicles and front drive parking. This is a no pet no children home. and shows a 10 out of 10. The location is walking distance to shopping, and transportation, and close to schools. There is no condo fees. (id:39198)
Property Details
Interior
Features
Main level Floor
Living room
3.82 m x 4.2 mDining room
4.77 m x 2.6 mKitchen
4.51 m x 3.6 mProperty History
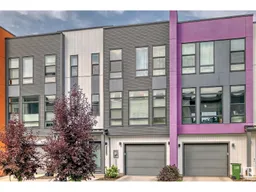 47
47