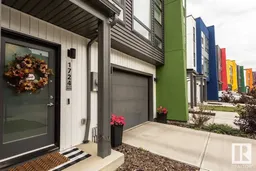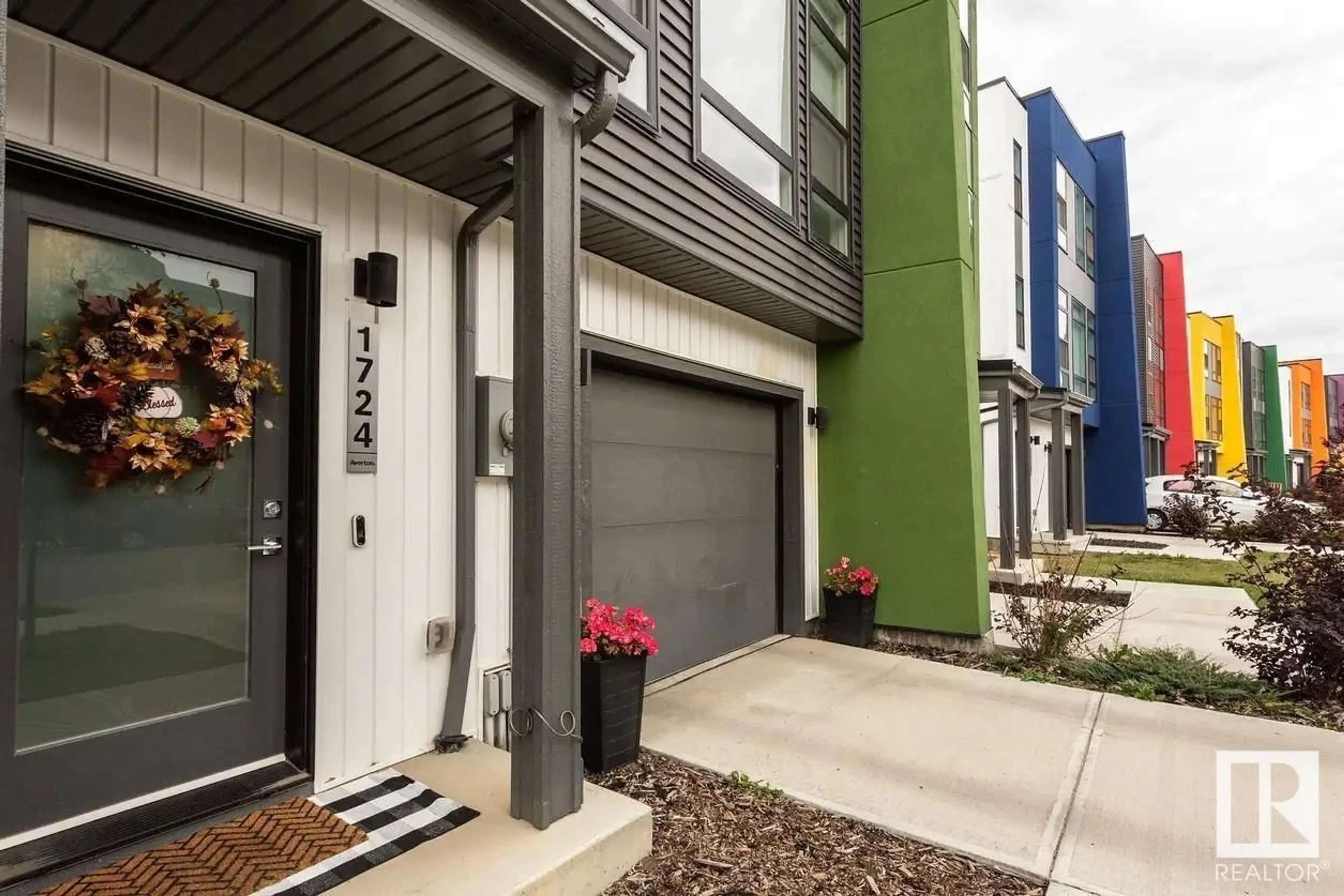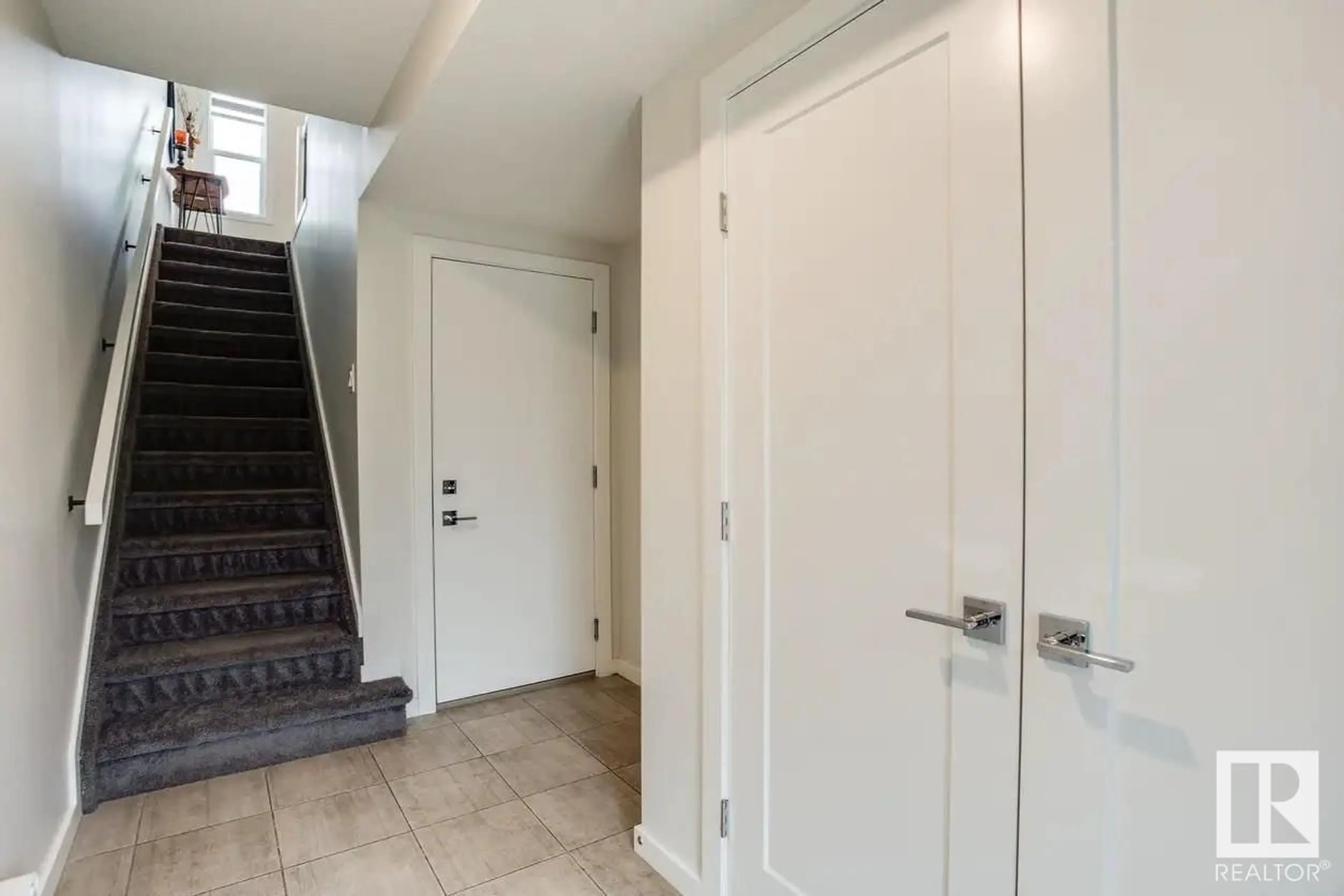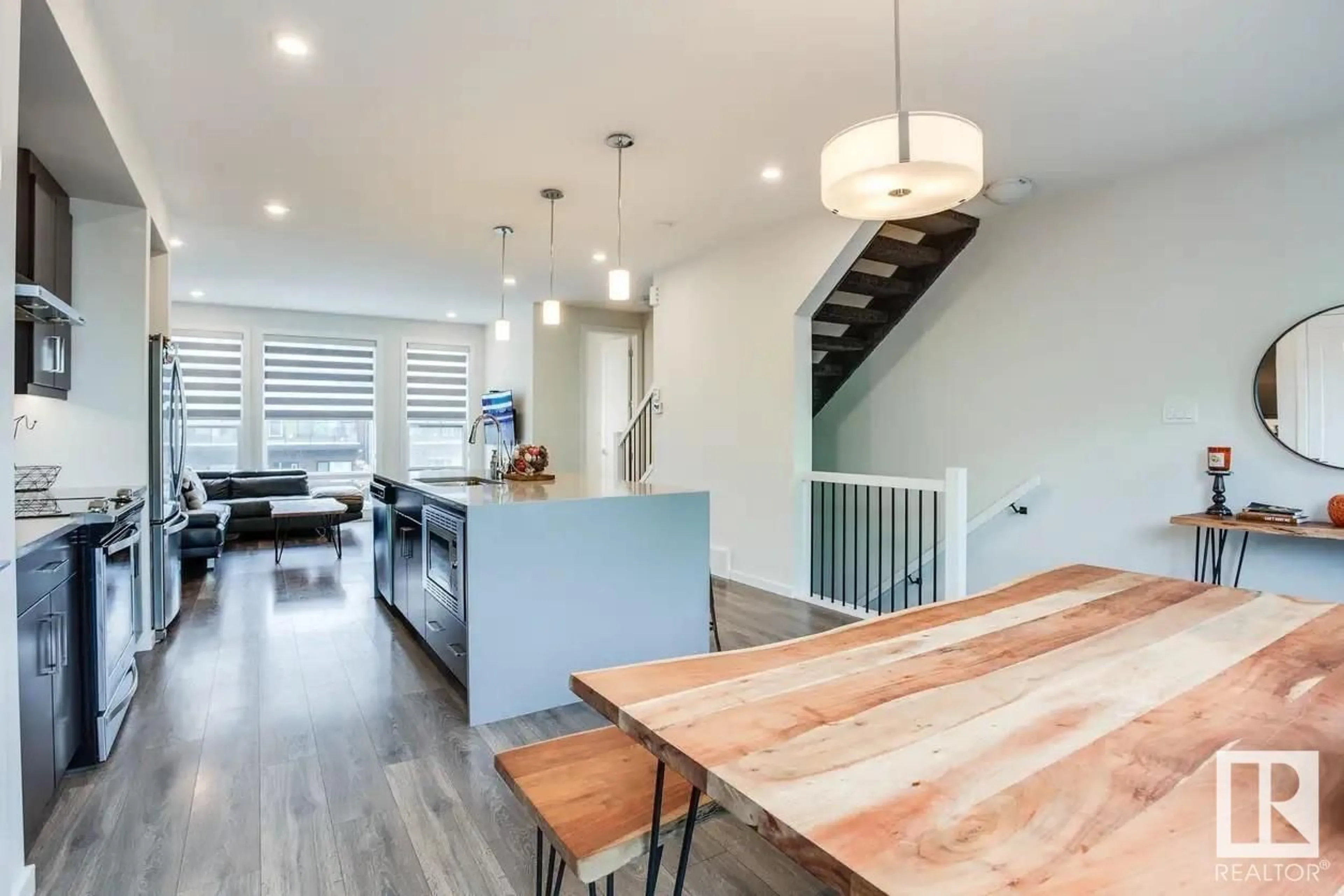1724 KEENE CR SW, Edmonton, Alberta T6W3W3
Contact us about this property
Highlights
Estimated ValueThis is the price Wahi expects this property to sell for.
The calculation is powered by our Instant Home Value Estimate, which uses current market and property price trends to estimate your home’s value with a 90% accuracy rate.Not available
Price/Sqft$287/sqft
Days On Market18 days
Est. Mortgage$1,808/mth
Tax Amount ()-
Description
Stylish Modern Townhouse in the heart of Keswick awaits you! This fabulous open concept unit has stainless appliances, a coffee station, dining space overlooking the back deck area and a beautiful waterfall quartz countertops right next to the large living area. The large windows on both sides of the townhouse invites lots of natural light to create a beautiful space to entertain and enjoy life. Upstairs are two large bedrooms, the master has an impressive 3 piece ensuite and the other bedroom is next to the full 4 piece bathroom. Also on this level is an extra area that could be a office or a bonus room with space to relax. This home has a good sized yard and a fabulous deck off the dining room for entertaining or relaxing. This home is a must see and move in ready! Also- No Condo Fees on this great property! (id:39198)
Property Details
Interior
Features
Upper Level Floor
Living room
4.22 m x 3.53 mDining room
4.11 m x 2 mKitchen
3.48 m x 3.37 mPrimary Bedroom
3.95 m x 3.38 mProperty History
 20
20


