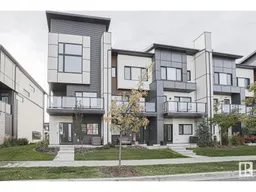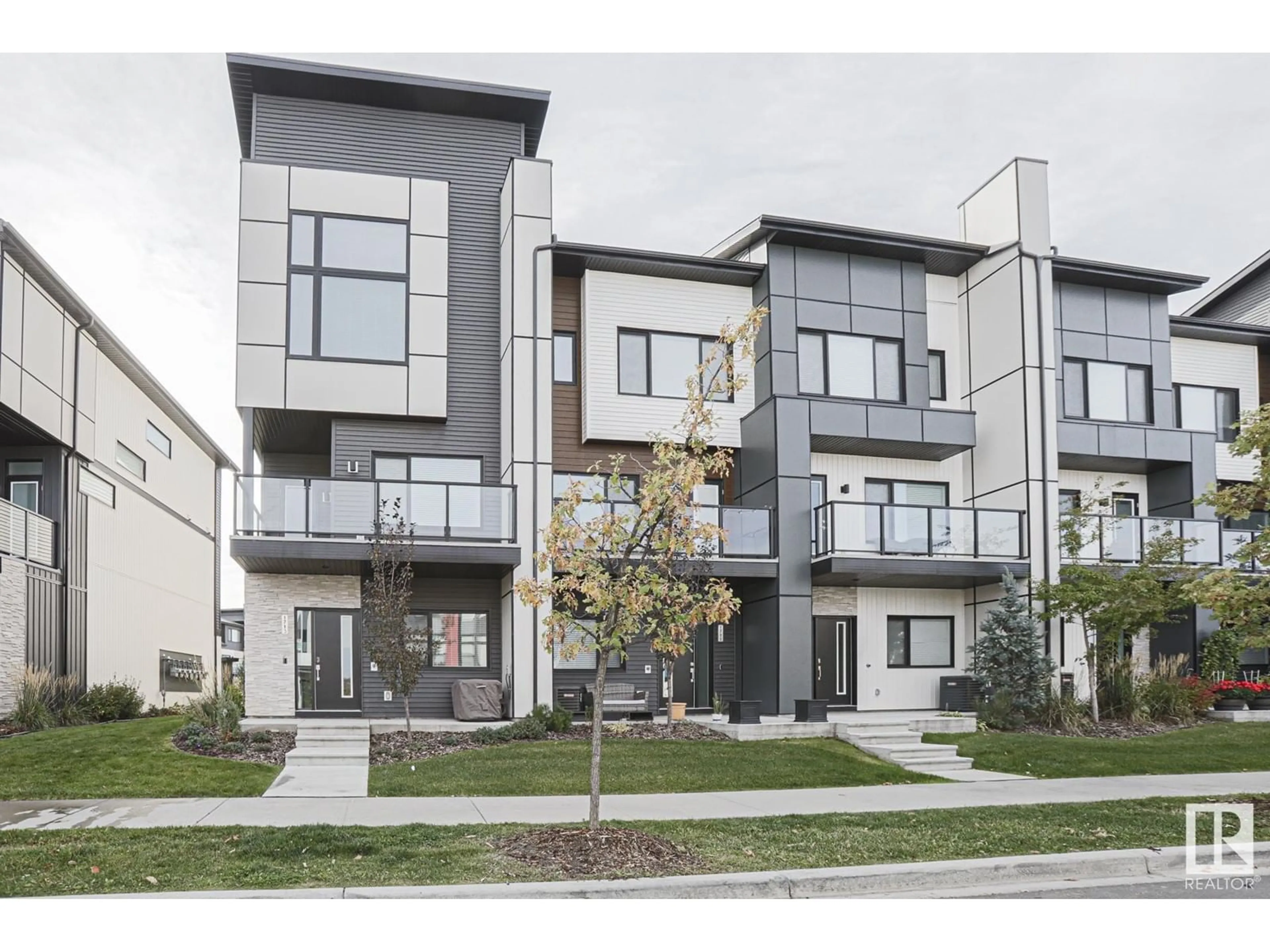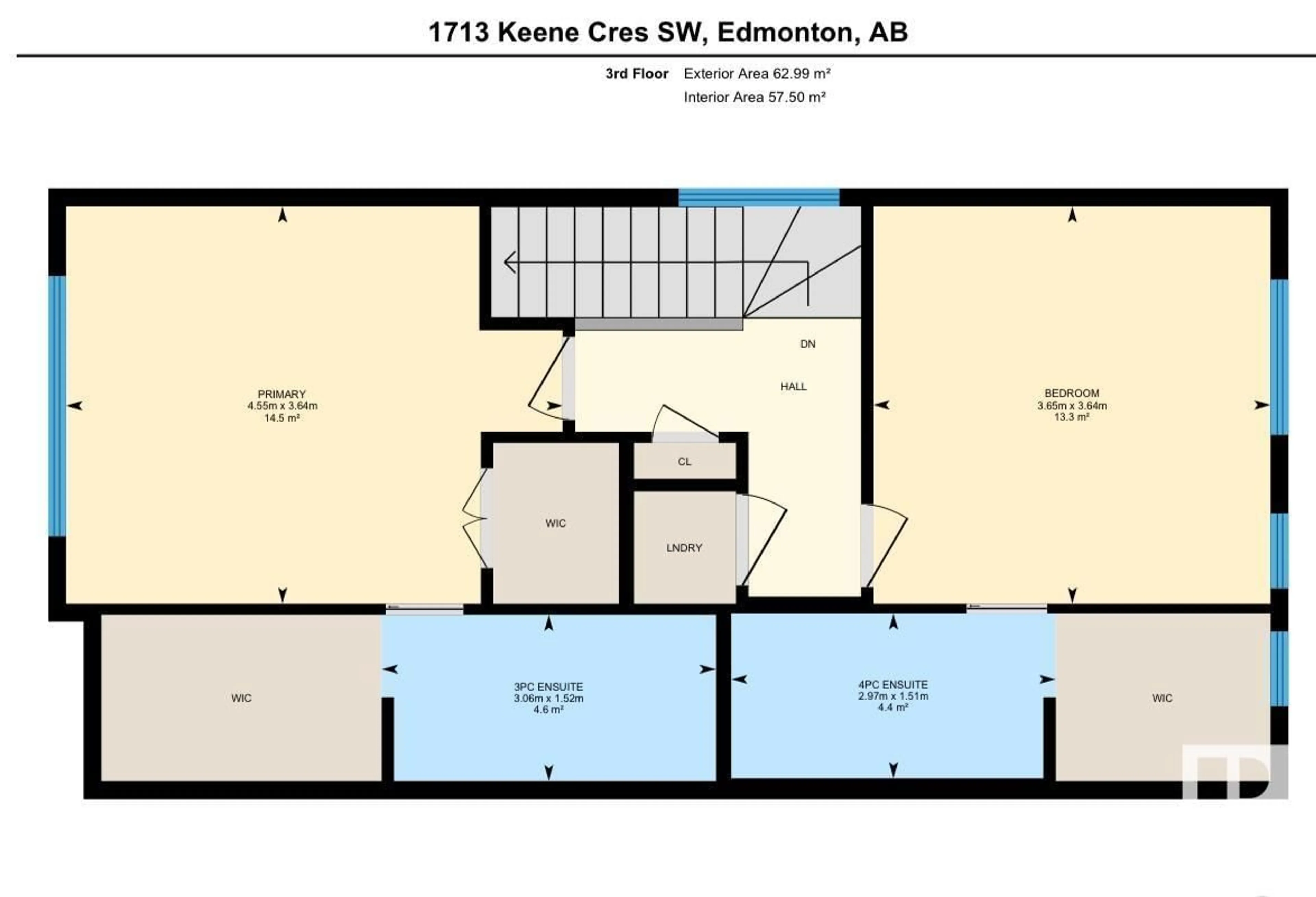1713 KEENE CR SW, Edmonton, Alberta T6W4B6
Contact us about this property
Highlights
Estimated ValueThis is the price Wahi expects this property to sell for.
The calculation is powered by our Instant Home Value Estimate, which uses current market and property price trends to estimate your home’s value with a 90% accuracy rate.Not available
Price/Sqft$314/sqft
Est. Mortgage$1,885/mo
Maintenance fees$198/mo
Tax Amount ()-
Days On Market47 days
Description
A luxury Keswick Townhome located in Southwest Edmonton. Fall in love with this townhome which offers 2 bedrooms, 2.5 bathrooms and open concept layout. Key features include an elegant kitchen WITH HIGH EFFICIENCY/SMART APPLIANCES. 3 level floor plan and attached DOUBLE garage. The upper floor offers a primary suite with soaring vaulted ceilings. The fantastic location makes for easy access to retail, shopping, dining and minutes away from the Movati Athletic Gym Club. There are also services at Keswick Square including all the most noteworthy amenities and the Currents of Windermere as well as outdoor leisure activities including hiking trails, biking paths and spacious parks. This is one of the premier units in the complex and one of the most feature heavy townhomes in SW Edmonton. (id:39198)
Property Details
Interior
Features
Main level Floor
Dining room
13'6 x 10'2Kitchen
17'2 x 14'8Living room
17'2 x 11'3Office
8'3 x 8'8Condo Details
Amenities
Ceiling - 10ft
Inclusions
Property History
 54
54

