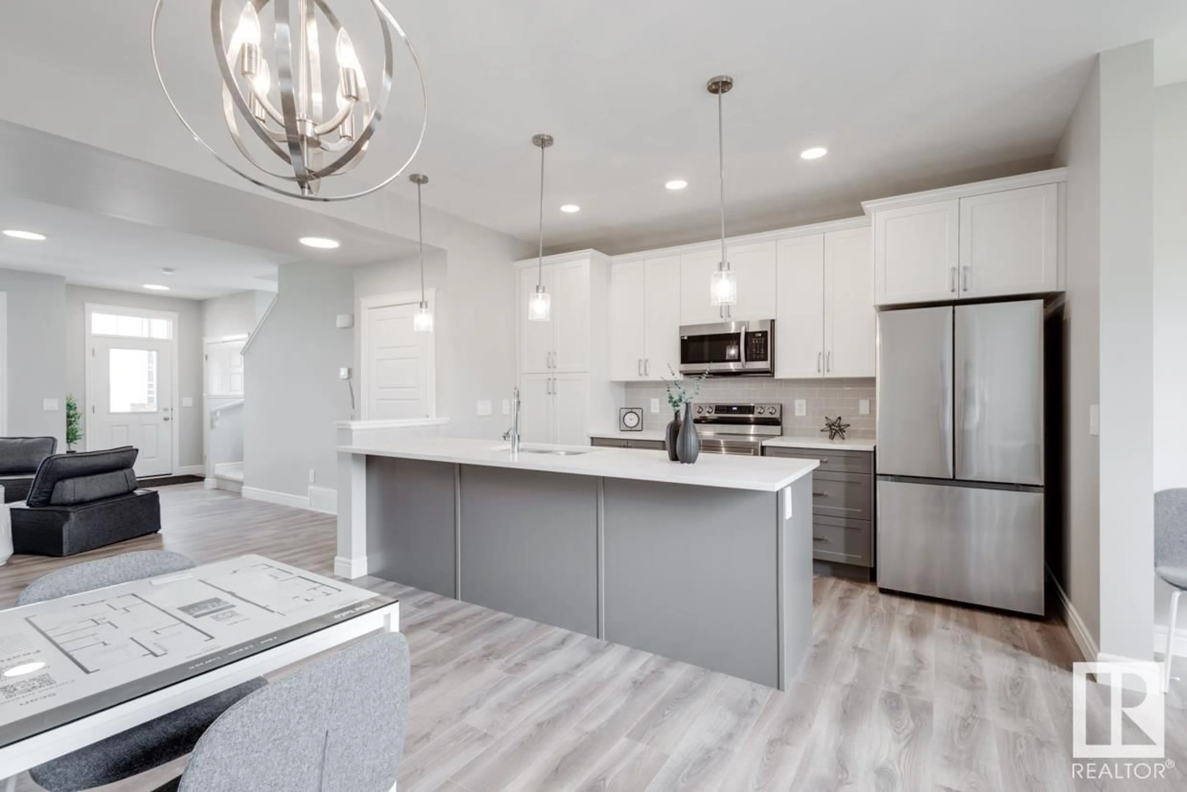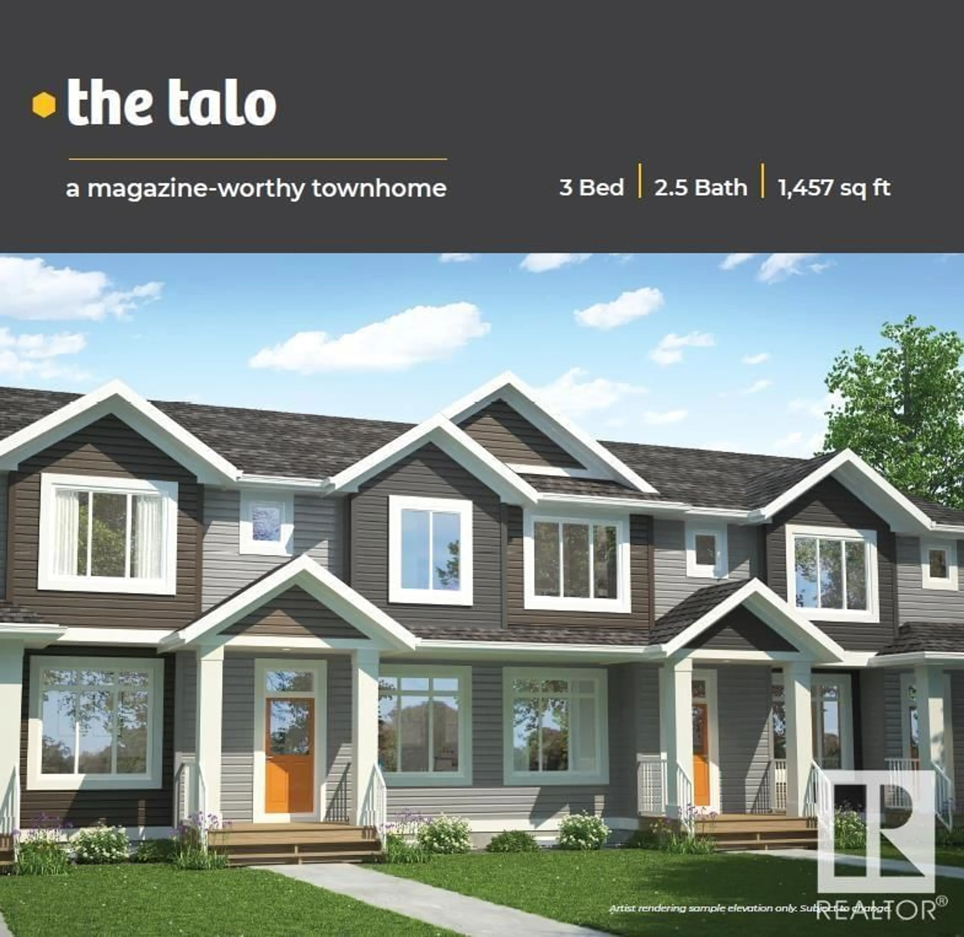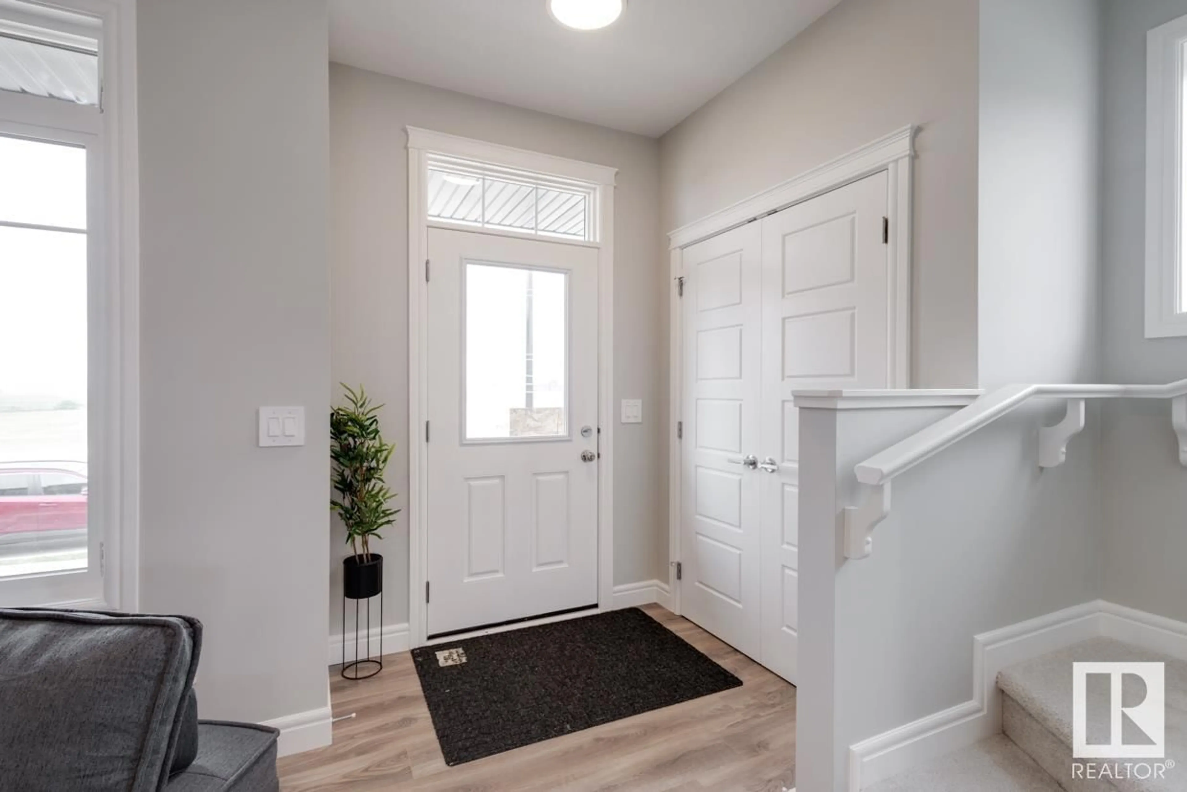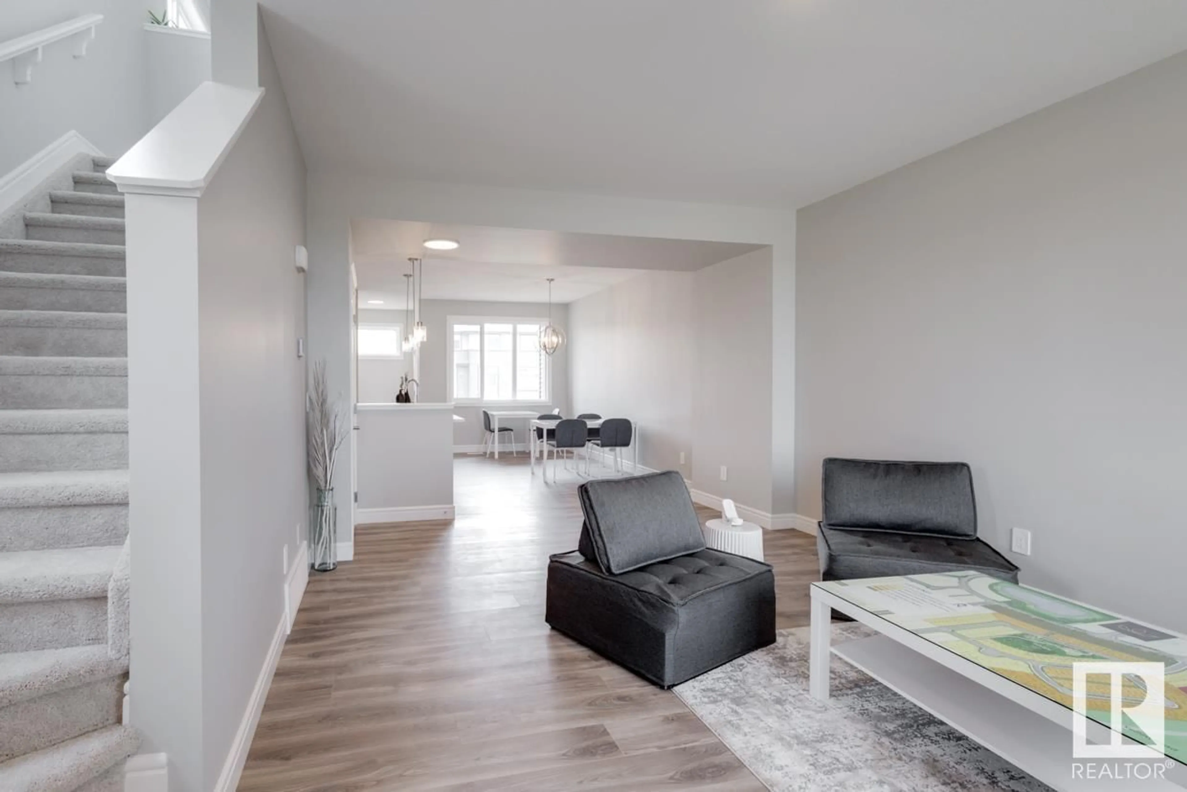1450 KESWICK DR SW, Edmonton, Alberta T6W4Y8
Contact us about this property
Highlights
Estimated ValueThis is the price Wahi expects this property to sell for.
The calculation is powered by our Instant Home Value Estimate, which uses current market and property price trends to estimate your home’s value with a 90% accuracy rate.Not available
Price/Sqft$293/sqft
Est. Mortgage$1,760/mo
Tax Amount ()-
Days On Market1 year
Description
END UNIT! SIDE ENTRY. NO CONDO FEES! Experience stylish living in Keswick. This beautiful 2 story townhouse offers modern finishes. The main floor features 9' ceilings and a convenient half bath, perfect for guests. The heart of the home is the beautifully designed kitchen, featuring upgraded 42 cabinets and quartz countertops. Upstairs, you'll find a laundry room, full 4-piece bathroom, 2 large bedrooms, and a master with a walk-in closet and luxurious ensuite. Enjoy the comfort and efficiency of this home with its double detached garage, $3,000 appliance allowance, unfinished basement with painted floor, high-efficiency furnace, and triple-pane windows. This townhouse has NO CONDO FEES & is FULLY LANDSCAPED. Plus, the separate side entrance and legal suite rough ins offer the potential for added income or the perfect space for extended family. Don't miss this incredible opportunity to own a piece of Keswick. Photos are of the showhome. Appliances NOT included. HOA TBD. (id:39198)
Property Details
Interior
Features
Main level Floor
Living room
Dining room
Kitchen
Property History
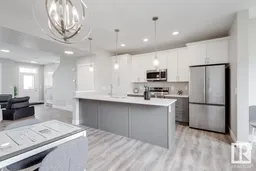 34
34
