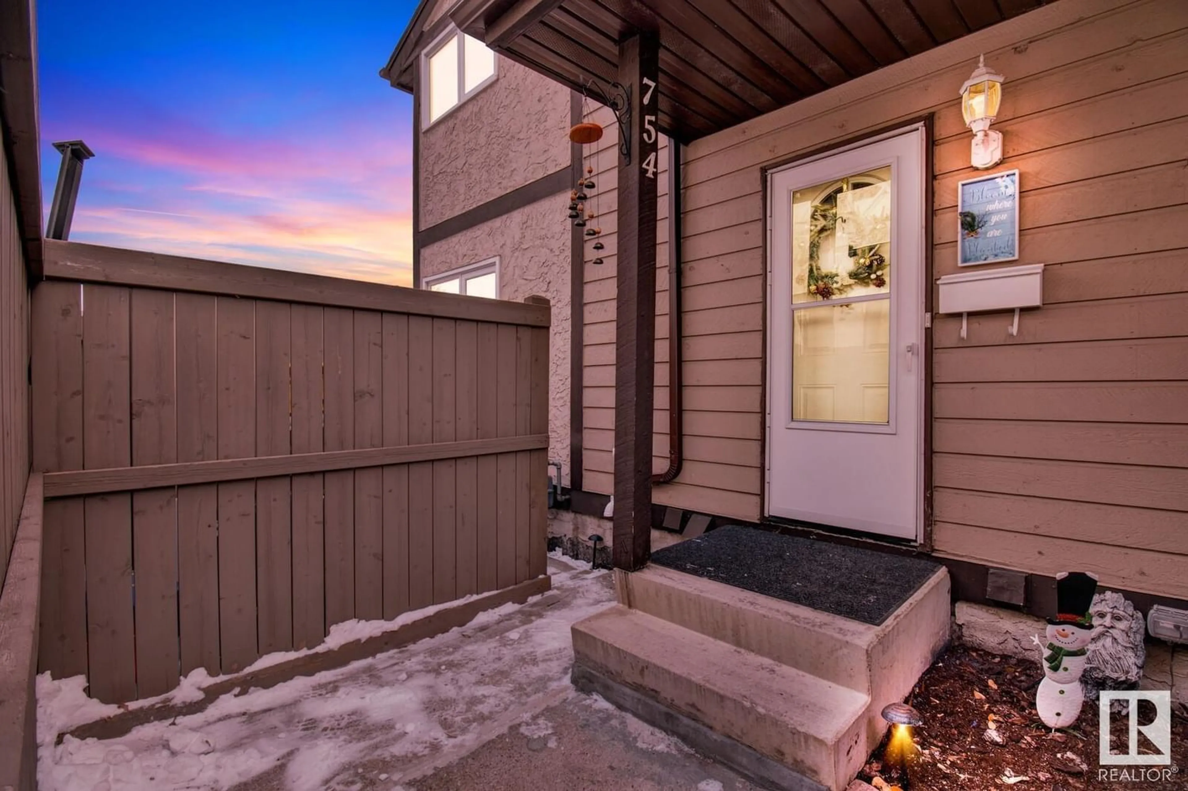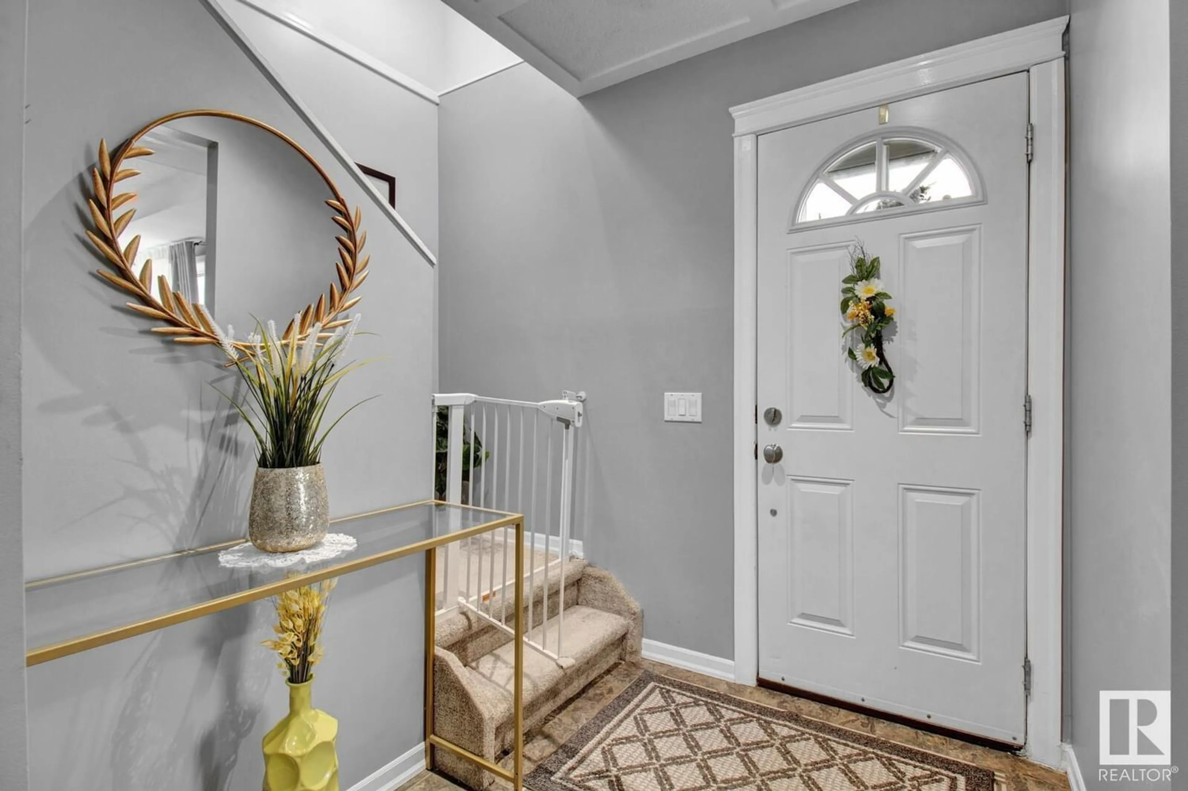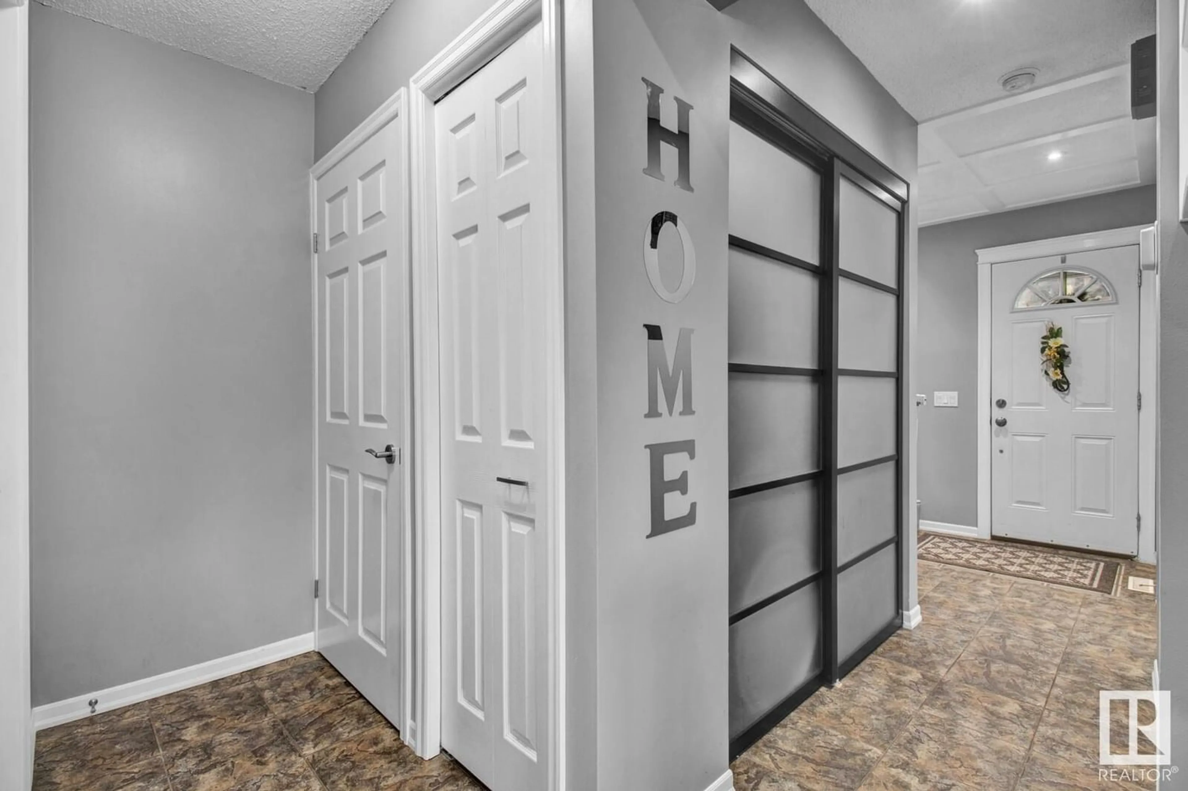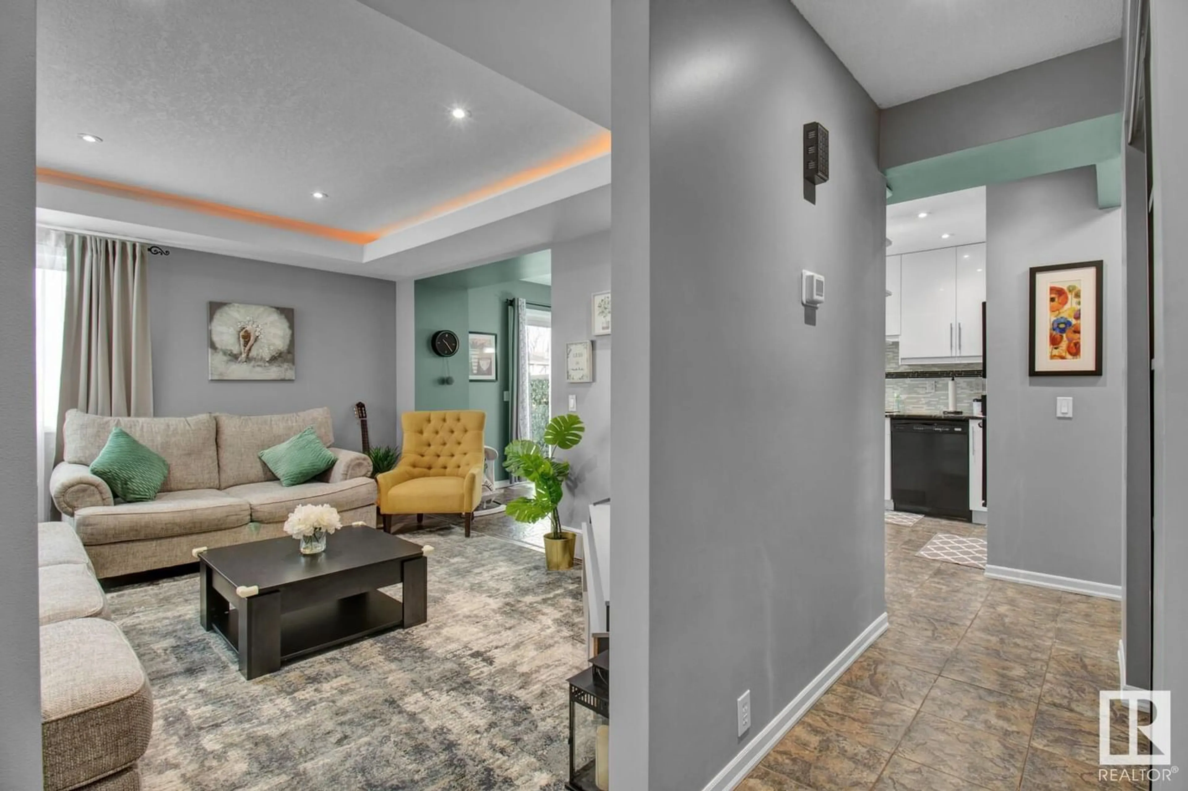754 CLAREVIEW RD NW, Edmonton, Alberta T5A4J7
Contact us about this property
Highlights
Estimated ValueThis is the price Wahi expects this property to sell for.
The calculation is powered by our Instant Home Value Estimate, which uses current market and property price trends to estimate your home’s value with a 90% accuracy rate.Not available
Price/Sqft$185/sqft
Est. Mortgage$923/mo
Maintenance fees$360/mo
Tax Amount ()-
Days On Market308 days
Description
UPGRADED MOVE-IN READY HOME IN A PRIVATE SETTING..... The welcoming entrance greets you, with the spacious living room to your left. The new modern white kitchen offers tons of cabinet space, SS appliances, granite countertops, and ceramic flooring. Just beyond is the dining area there is access to the BBQ/ patio area and the amazing private fully landscaped sun-filled yard complete with a private deck and a storage shed. Upstairs are the 3 large bedrooms, each with ample closet space, and an upgraded 4pc bath. The basement features a giant recreation room as well as plenty of storage space and a large laundry room. Super close to all amenities and easy access to Manning, but just far enough off the busy road. This is an end unit so gets plenty of sunlight from the ample windows. The Condo is Extremely Well Managed with All Major Maintenance Items Recently Completed. Newer Furnace and Hot Water Tank, Move-In Ready. (id:39198)
Property Details
Interior
Features
Basement Floor
Storage
3.42 m x 3 mFamily room
3.19 m x 6.8 mUtility room
3.31 m x 3.7 mExterior
Parking
Garage spaces 1
Garage type Stall
Other parking spaces 0
Total parking spaces 1
Condo Details
Inclusions




