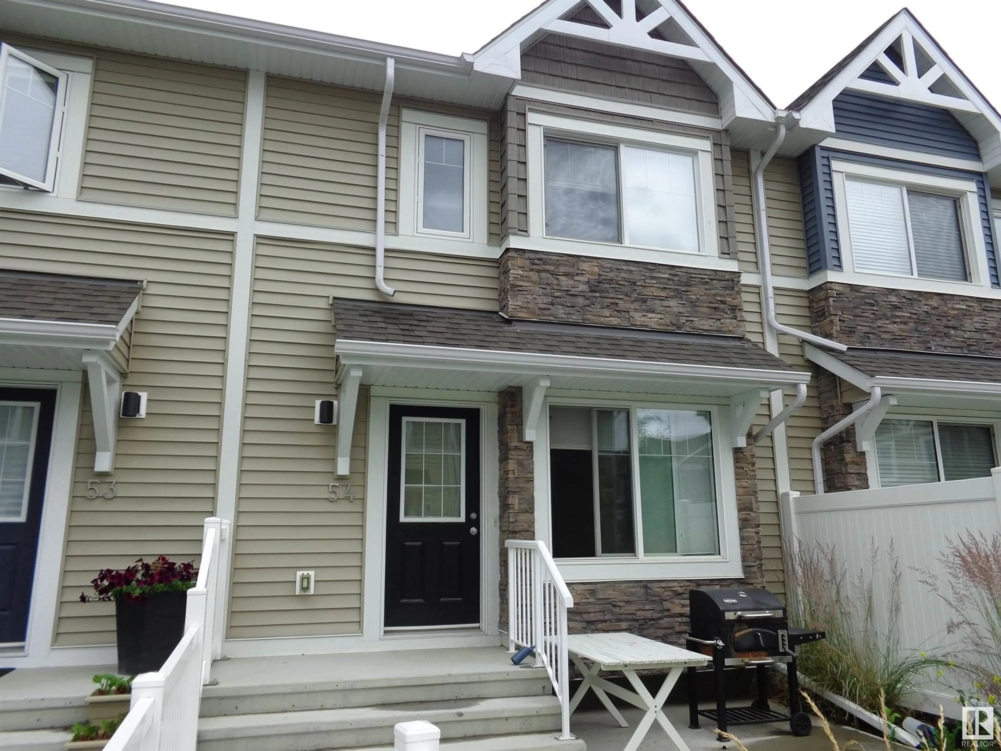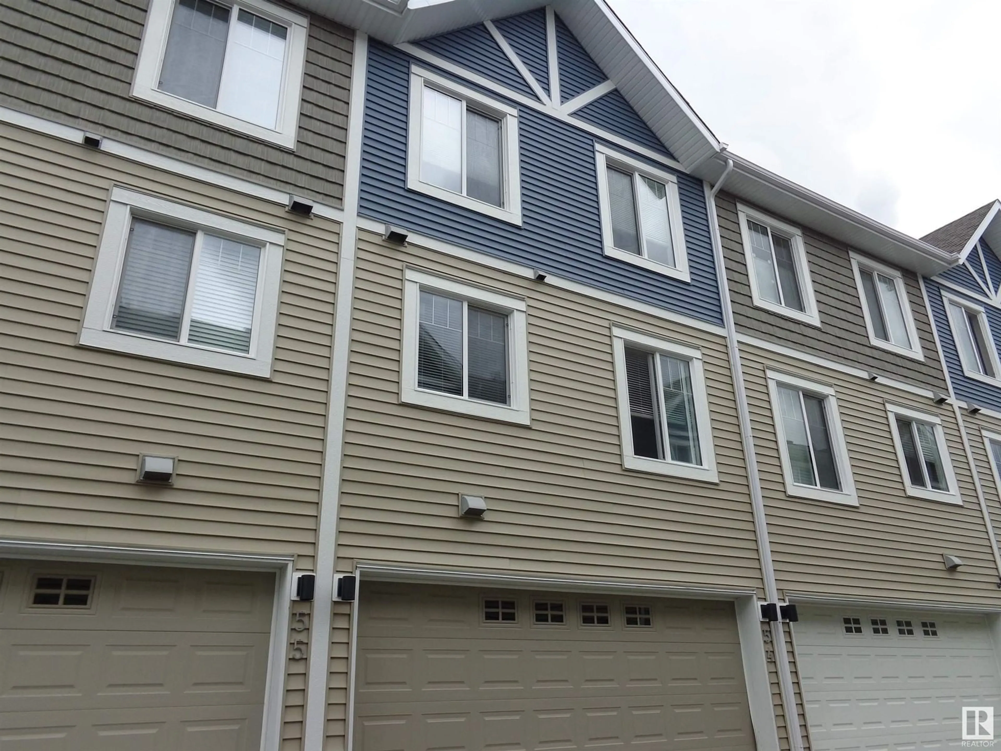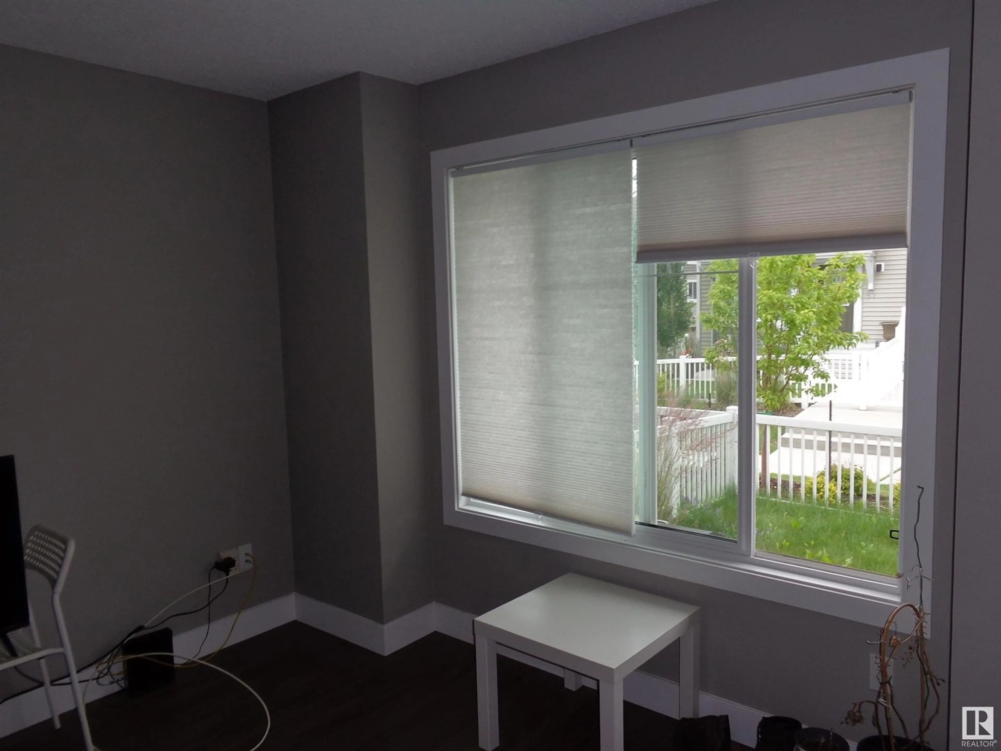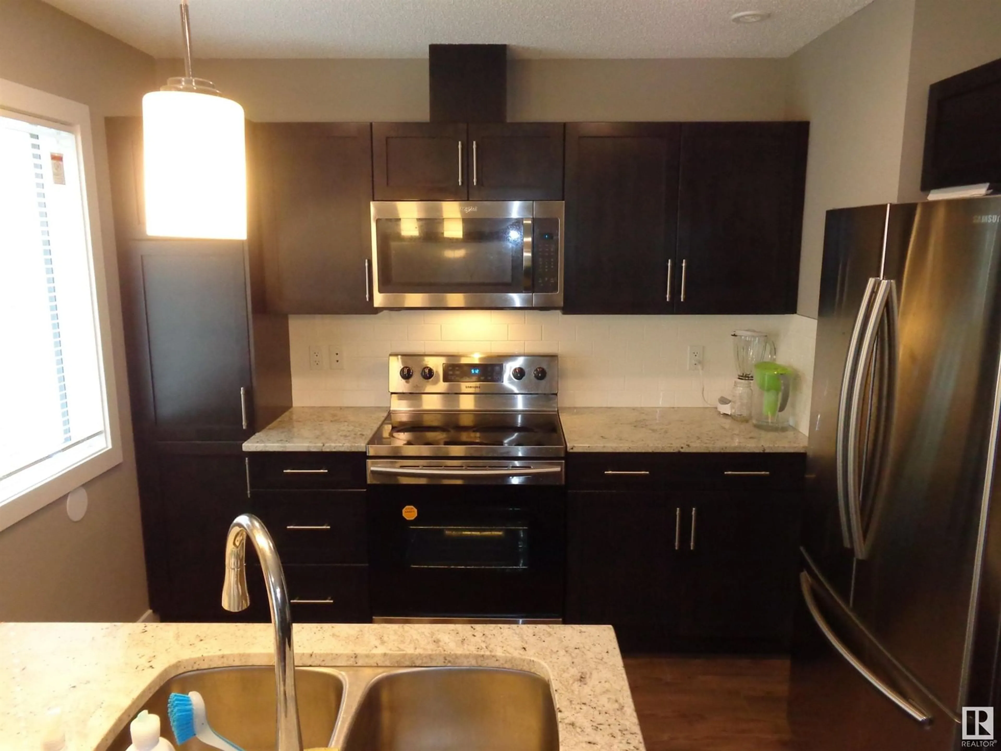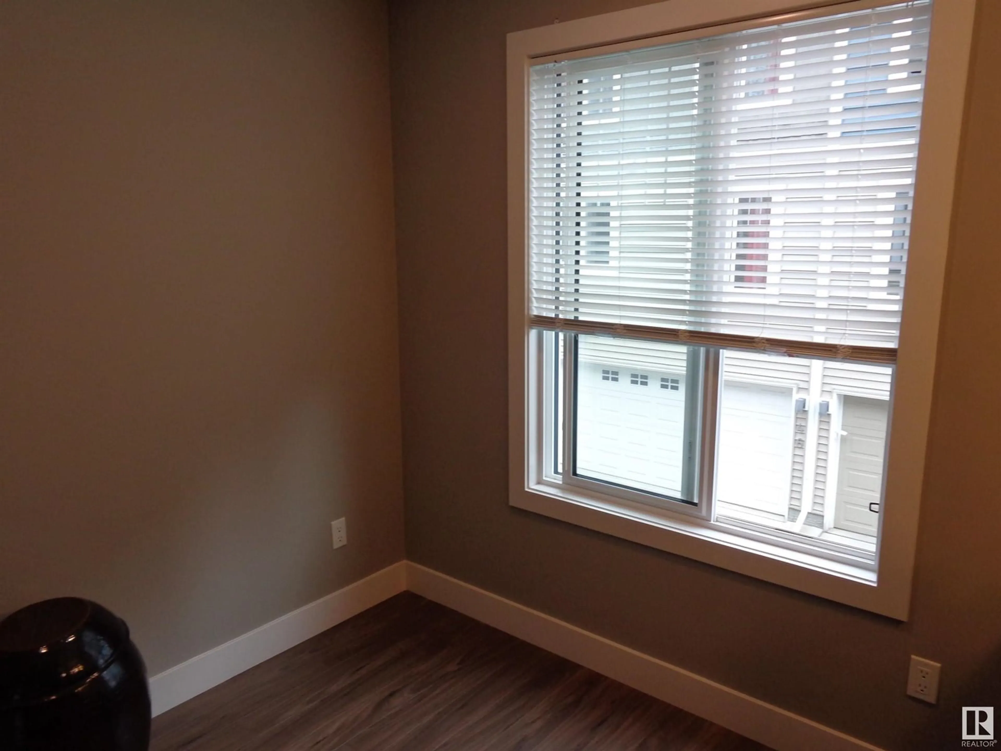#54 415 CLAREVIEW RD NW, Edmonton, Alberta T5A0Z6
Contact us about this property
Highlights
Estimated ValueThis is the price Wahi expects this property to sell for.
The calculation is powered by our Instant Home Value Estimate, which uses current market and property price trends to estimate your home’s value with a 90% accuracy rate.Not available
Price/Sqft$264/sqft
Est. Mortgage$1,288/mo
Maintenance fees$246/mo
Tax Amount ()-
Days On Market12 days
Description
Comfort & efficiency! Exciting Newer Location FACING on to Green Parkland. This 1134 Sqft newer 2 Storey Townhouse built by Landmark Homes puts you in the mature community of Kernohan. *Enjoy quick access to the Yellowhead & Henday, to transit and shopping, the neighborhood schools, nearby parks, playgrounds and TREES in front of your front yard! *3 bedrooms and 2 bathrooms upstairs. Main floor features PEACEFUL NATURE VIEW from the spacious living room. *Stainless steel appliances and the large kitchen & main floor laundry and convenient two piece bathroom, & a brand new tankless hot water system! *No lawns and no snow removal. Your car stays out of the weather in a DOUBLE ATTACHED GARAGE. *This is a really nice lifestyle! (id:39198)
Property Details
Interior
Features
Main level Floor
Living room
Dining room
Kitchen
Laundry room
Condo Details
Amenities
Vinyl Windows
Inclusions
Property History
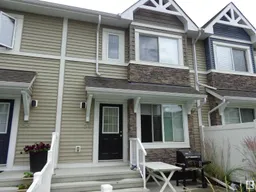 13
13
