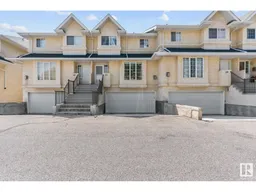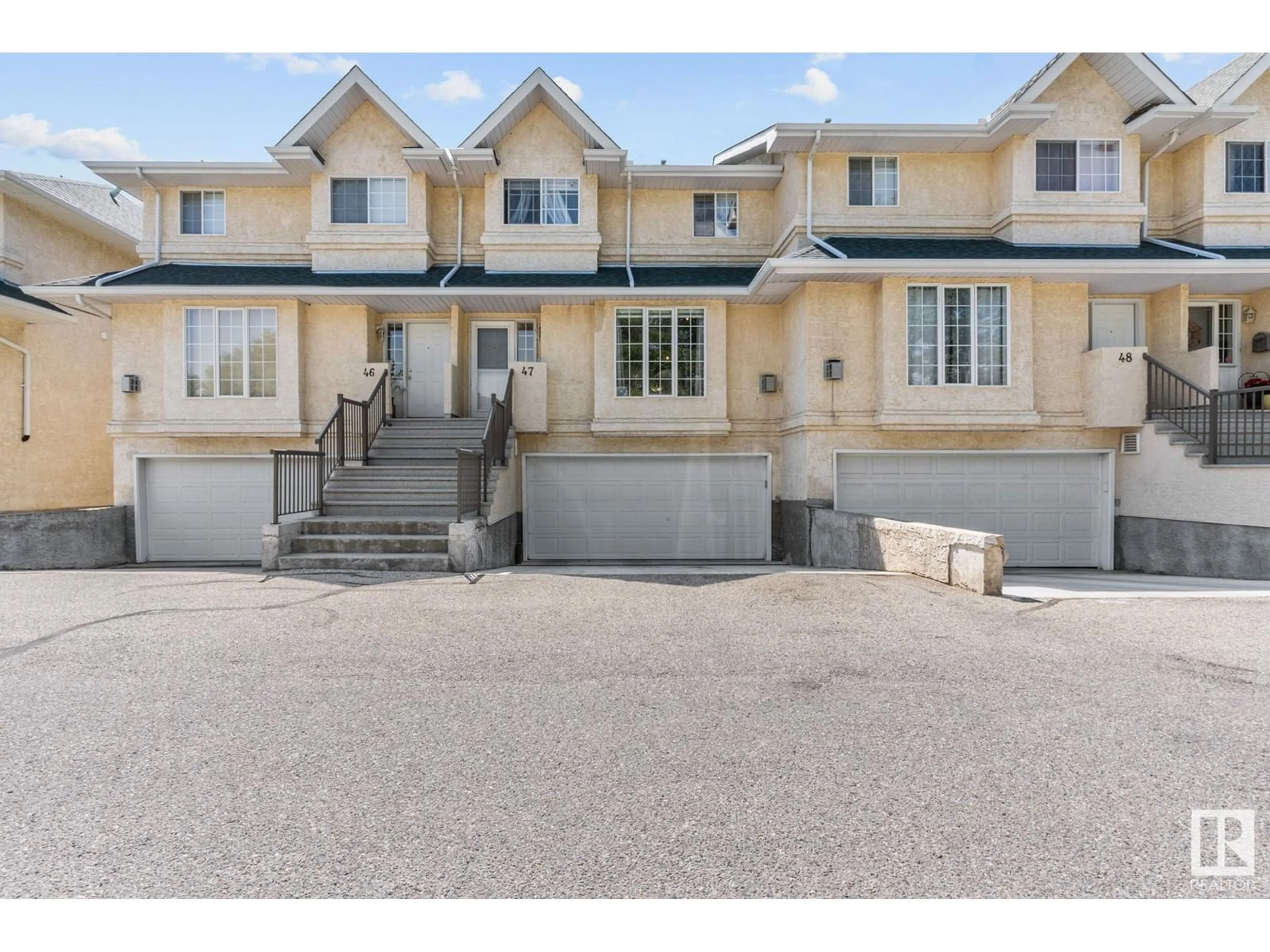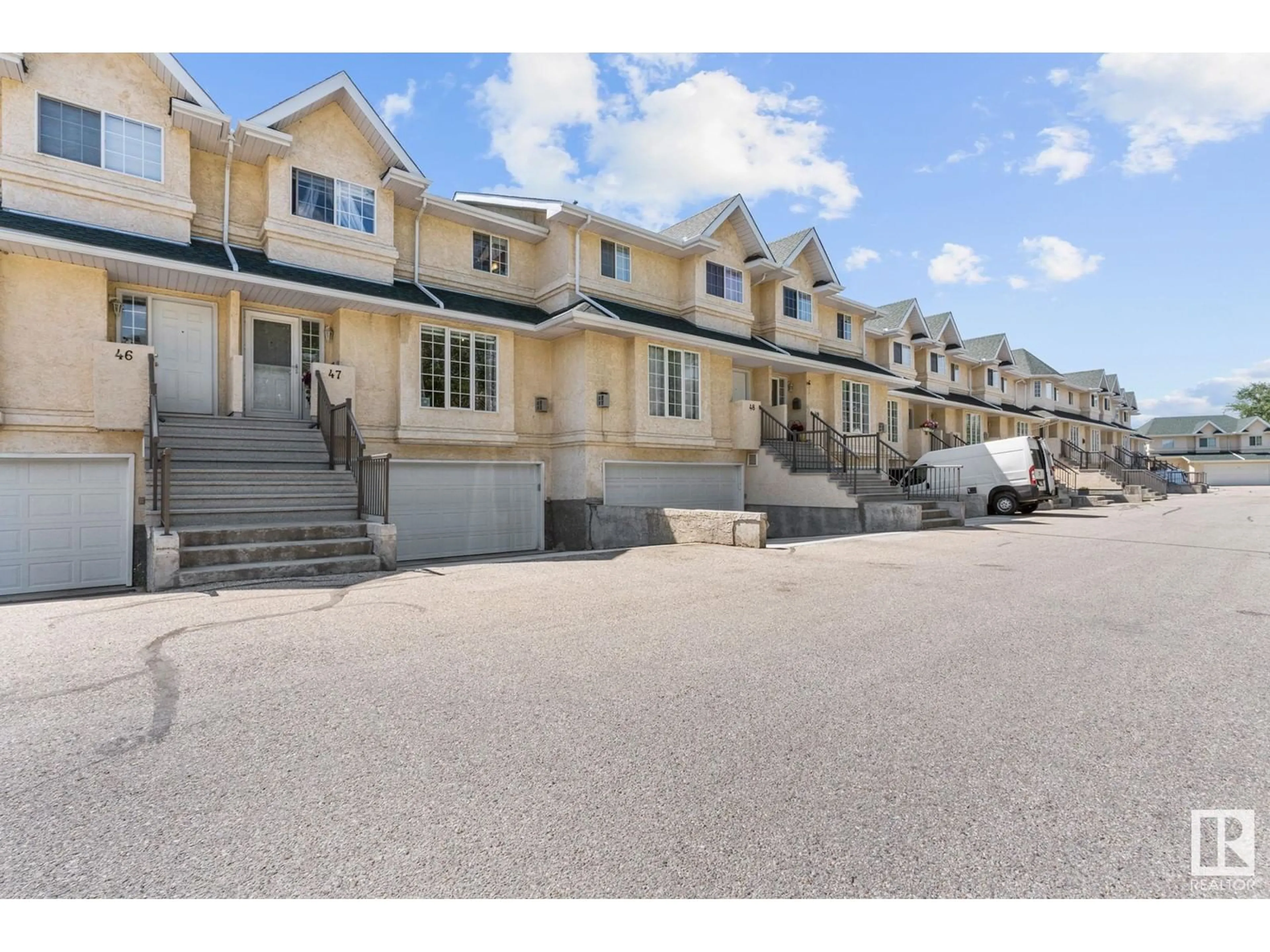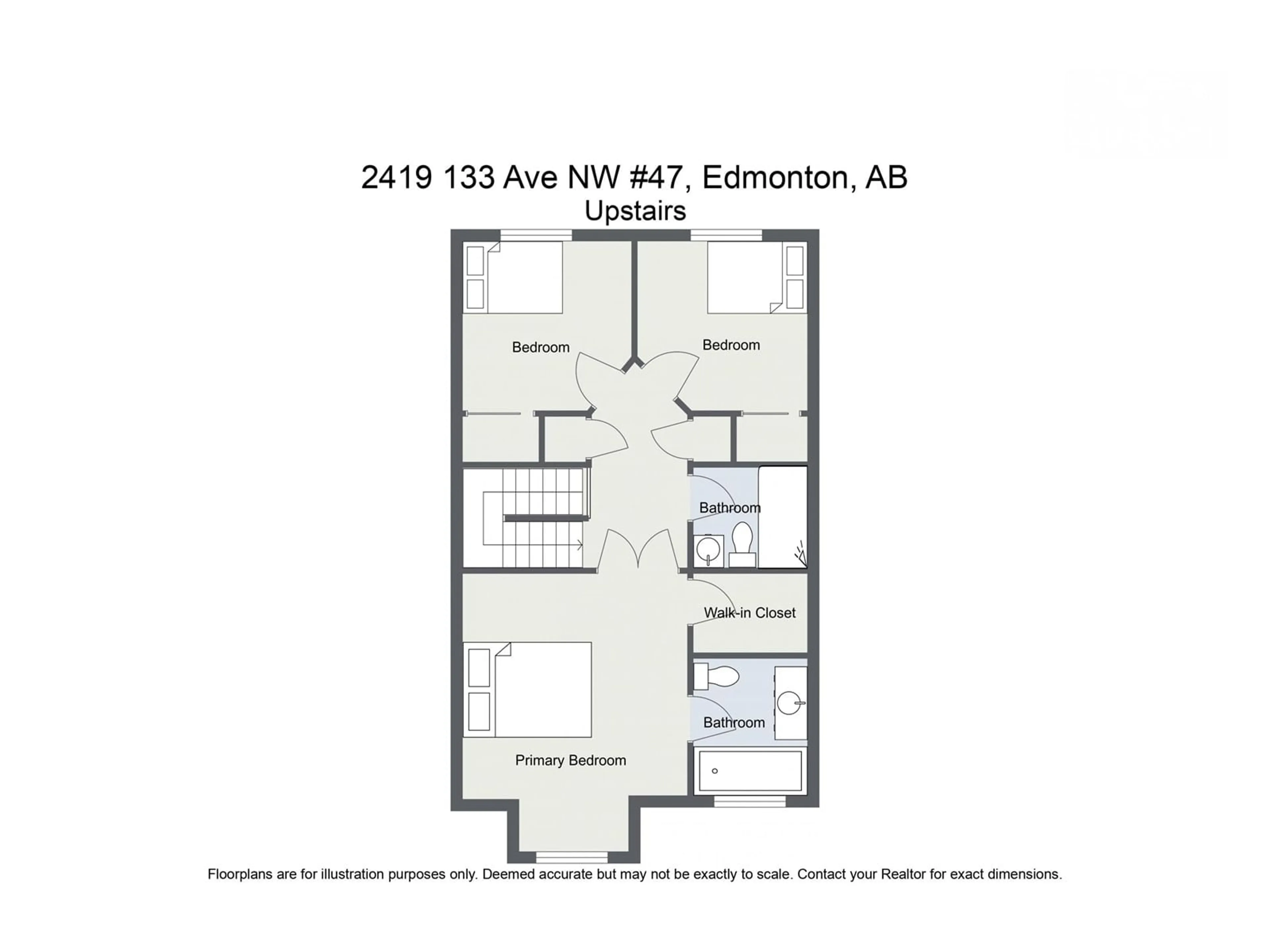#47 2419 133 Avenue NW NW, Edmonton, Alberta T5A5A5
Contact us about this property
Highlights
Estimated ValueThis is the price Wahi expects this property to sell for.
The calculation is powered by our Instant Home Value Estimate, which uses current market and property price trends to estimate your home’s value with a 90% accuracy rate.Not available
Price/Sqft$217/sqft
Days On Market15 days
Est. Mortgage$1,439/mth
Maintenance fees$455/mth
Tax Amount ()-
Description
Welcome to this stunning townhouse condo! This property boasts 3 bedrooms and 2.5 bathrooms, perfectly positioned with a serene view backing onto green space. The home features numerous recent upgrades, including a modern kitchen, new flooring, and updated appliances. Enjoy the beautiful balcony off the kitchen, ideal for morning coffee or evening relaxation. Additionally, the property includes a walkout basement, air conditioning, and a double attached garage for your convenience. Designed for those aged 35+ this property ensures a mature and peaceful living environment.The pet-friendly condo building is just steps away from walking paths that lead down to the picturesque river valley. This well-maintained community-oriented building makes it a perfect place to call home. (id:39198)
Property Details
Interior
Features
Main level Floor
Living room
Dining room
Kitchen
Condo Details
Inclusions
Property History
 34
34


