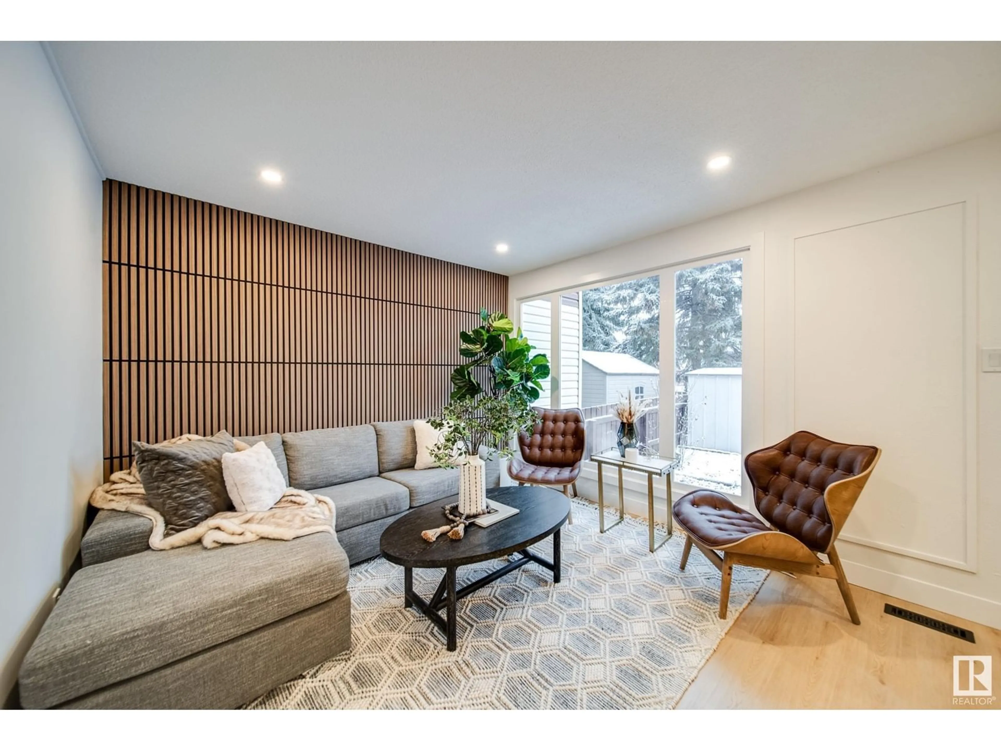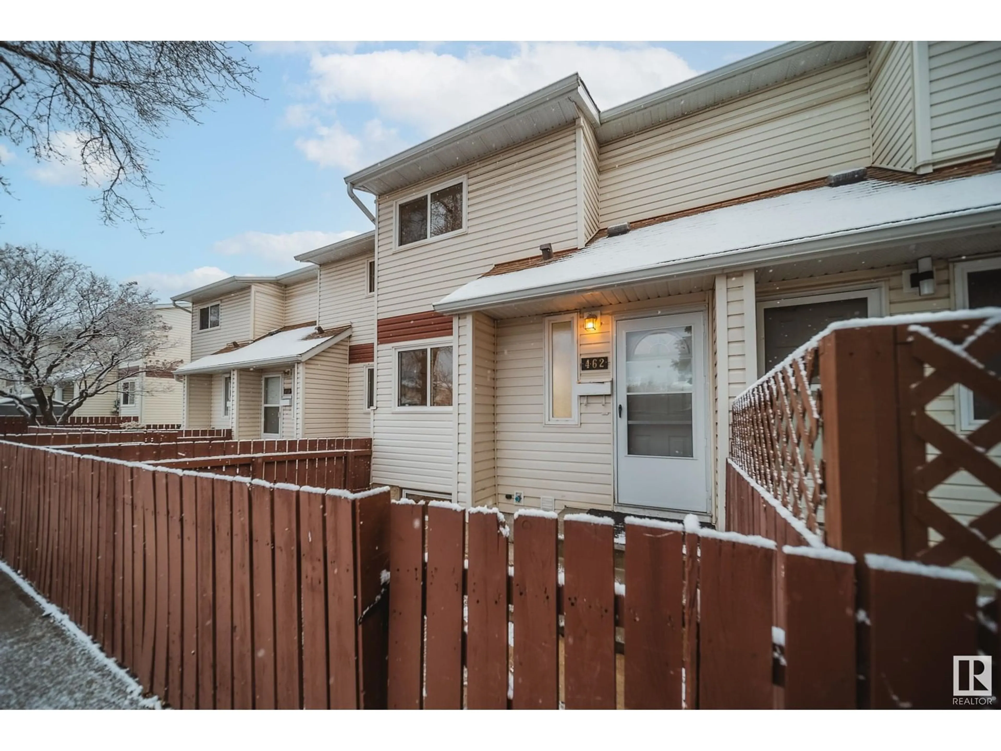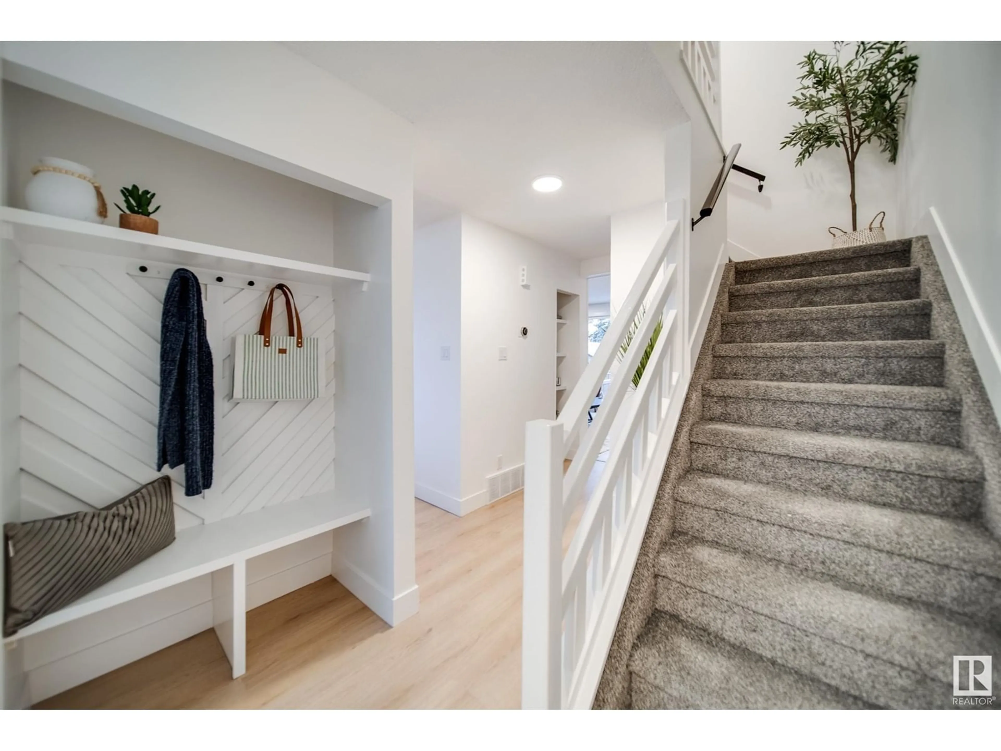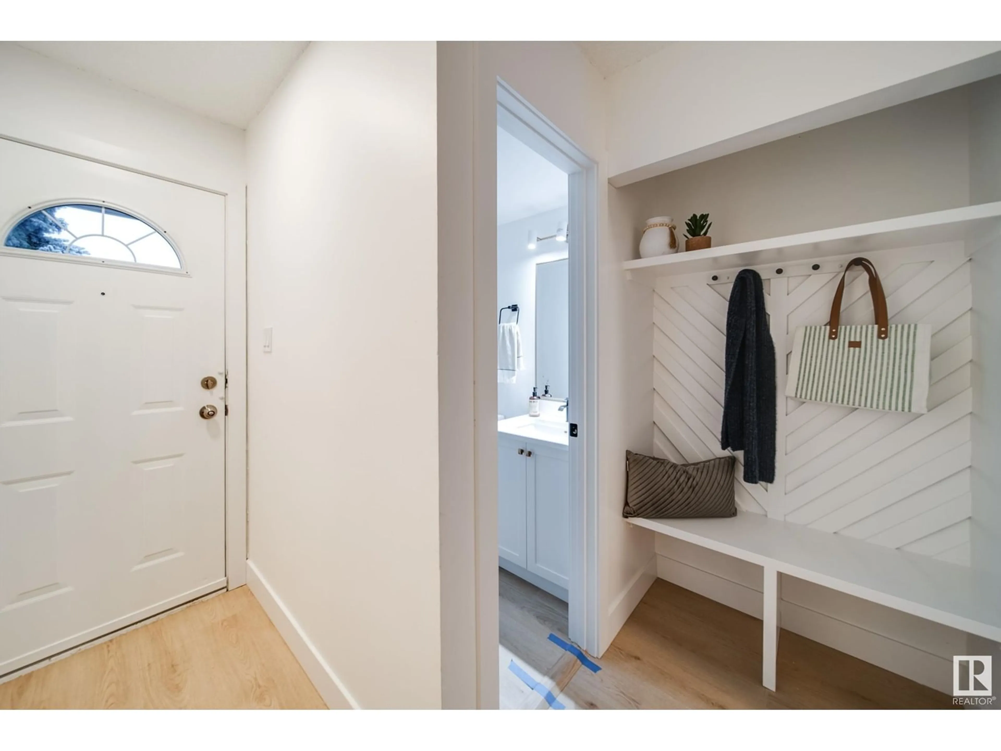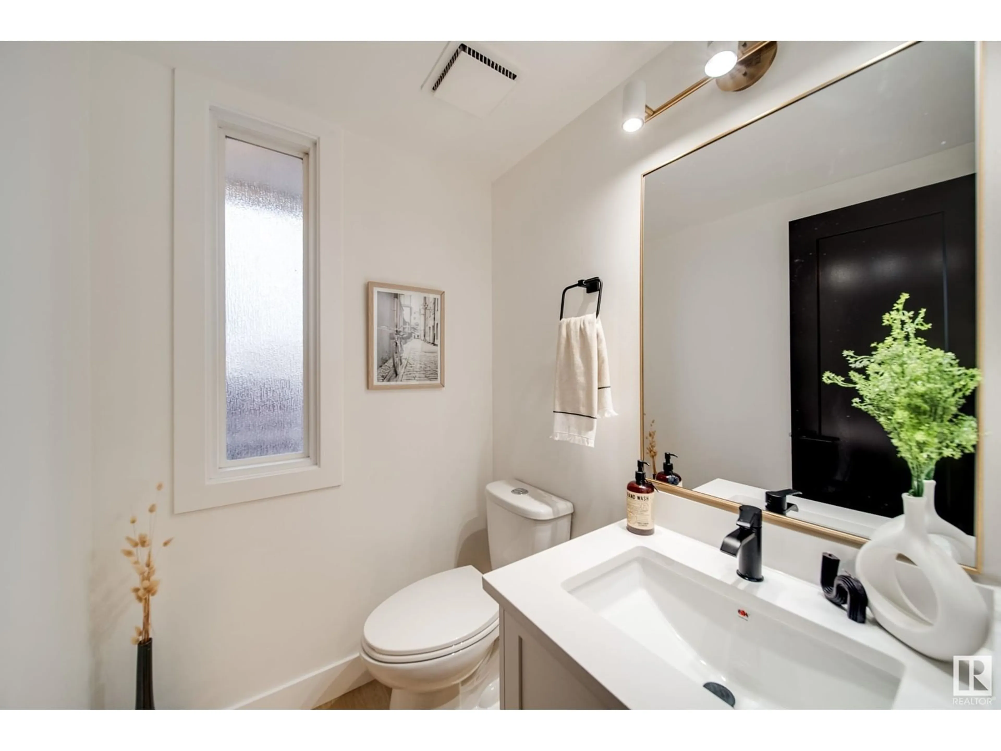462 CLAREVIEW RD NW, Edmonton, Alberta T5A4G6
Contact us about this property
Highlights
Estimated ValueThis is the price Wahi expects this property to sell for.
The calculation is powered by our Instant Home Value Estimate, which uses current market and property price trends to estimate your home’s value with a 90% accuracy rate.Not available
Price/Sqft$249/sqft
Est. Mortgage$1,134/mo
Maintenance fees$341/mo
Tax Amount ()-
Days On Market16 days
Description
Welcome to your fully RENOVATED, move in ready townhome! Thoughtfully designed w/beautiful upgrades, this home is sure to impress. The BRAND NEW KITCHEN has a built in pantry & plenty of storage, while the spacious living room has a stunning feature wall & charming WOOD BURNING FIREPLACE, large windows, & access to 1 OF 2 PRIVATE YARDS, complete w/a storage shed. A stylish 2 PC BATH & a convenient linen closet complete this level. Upstairs find 3 bedrooms, including a primary w/a WALK IN CLOSET, & a sleek NEW 4 PC BATH featuring a gorgeous upgraded tile surround. The upper level also offers an additional linen closet. The FULLY FINISHED BASEMENT includes a large rec room, flex space, and even more storage. Additional upgrades include QUARTZ COUNTERS, durable vinyl plank flooring, plush carpet, new doors, trim, pot lights, modern lighting, and fresh paint throughout. Perfectly located steps from a playground and minutes from the Henday & Yellowhead. Enjoy the holidays in your new home that has it all! (id:39198)
Property Details
Interior
Features
Basement Floor
Family room
4.11 m x measurements not availableCondo Details
Inclusions
Property History
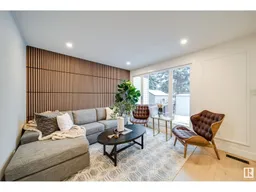 39
39
