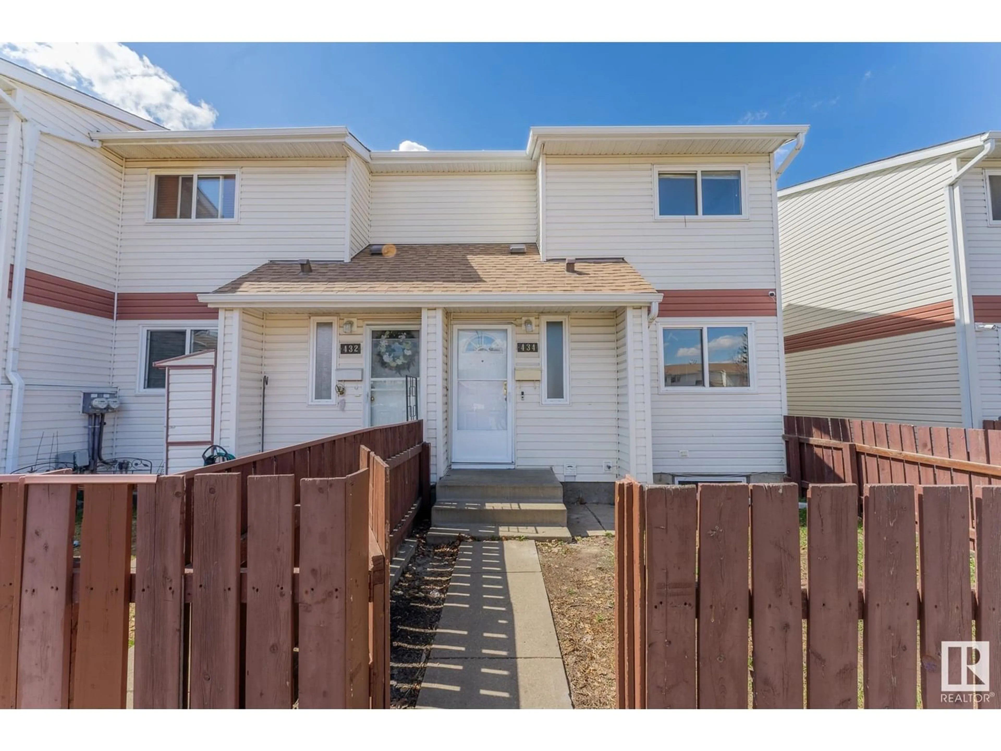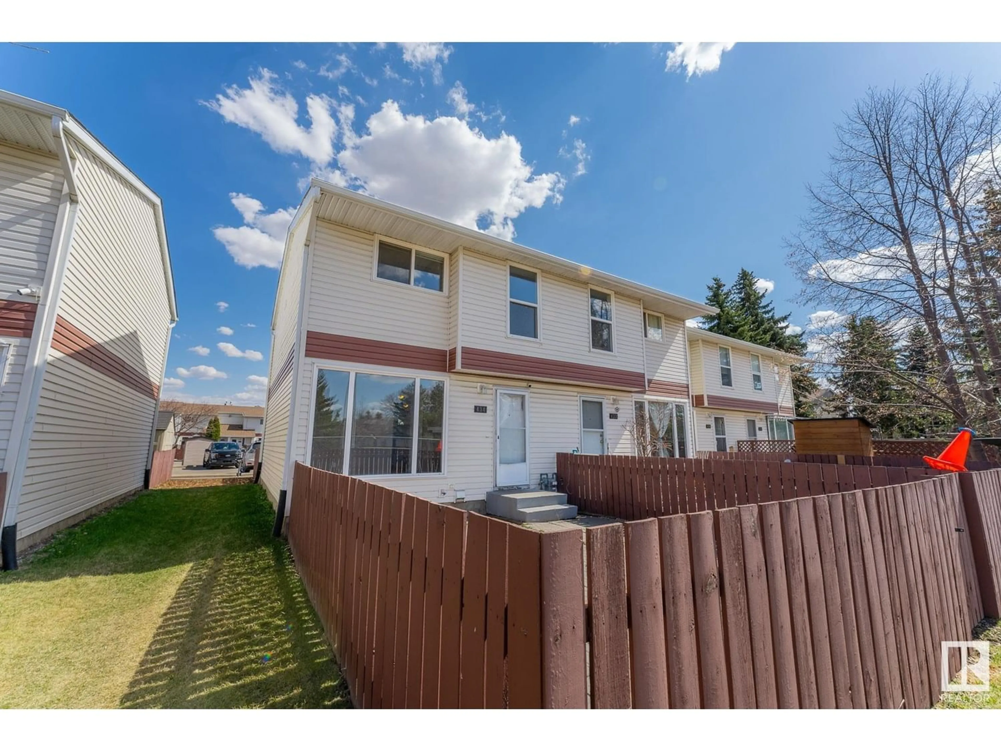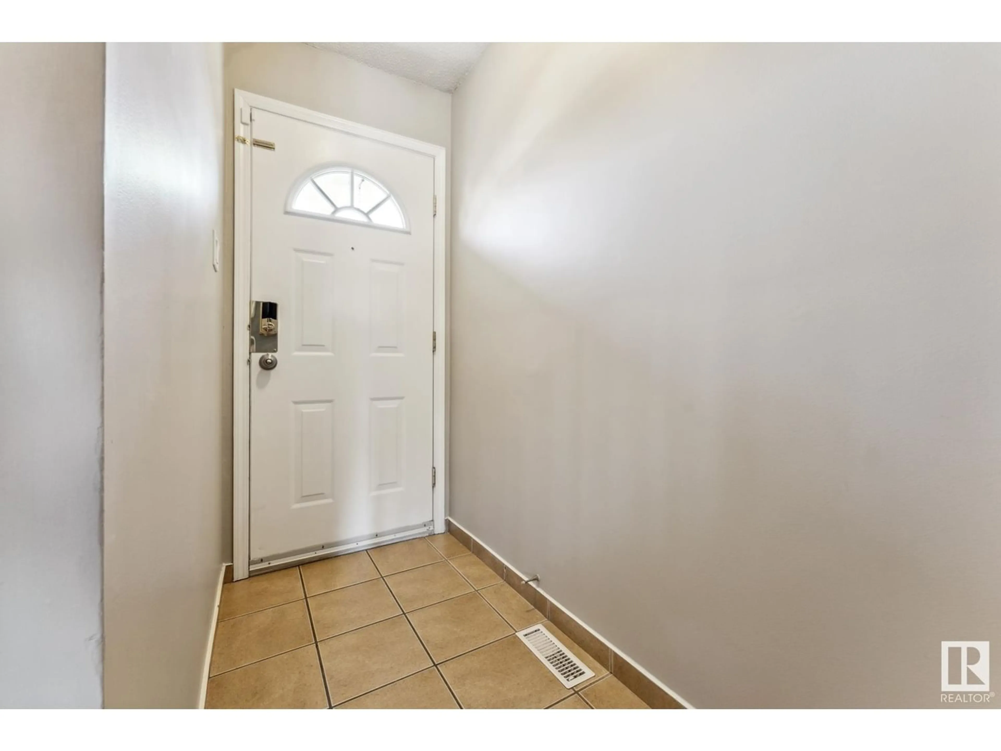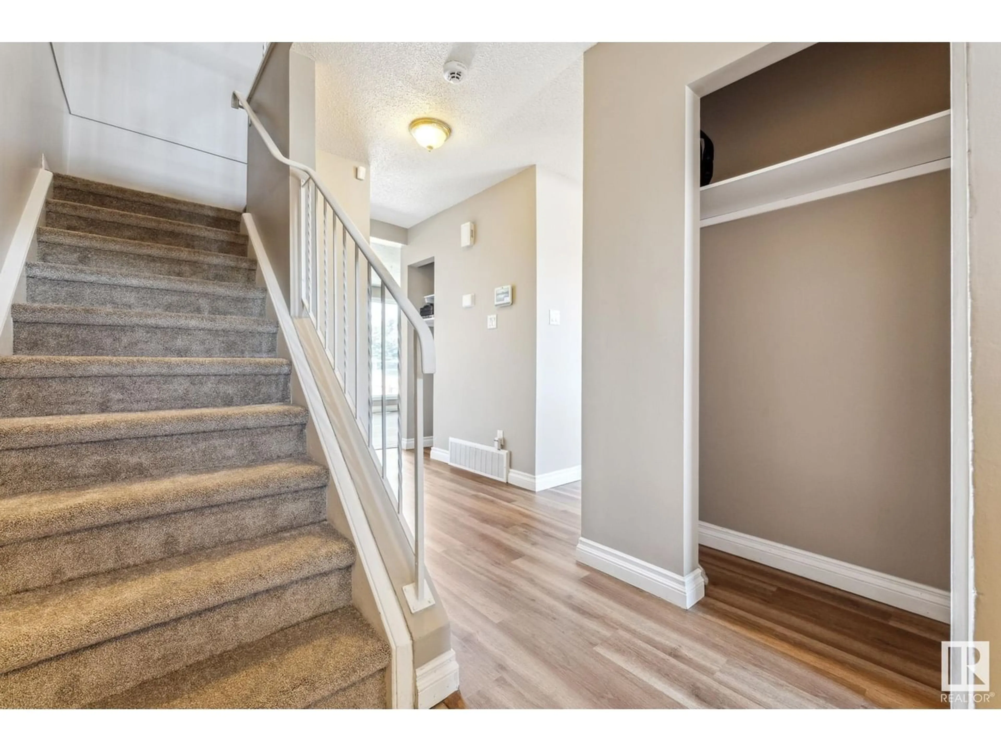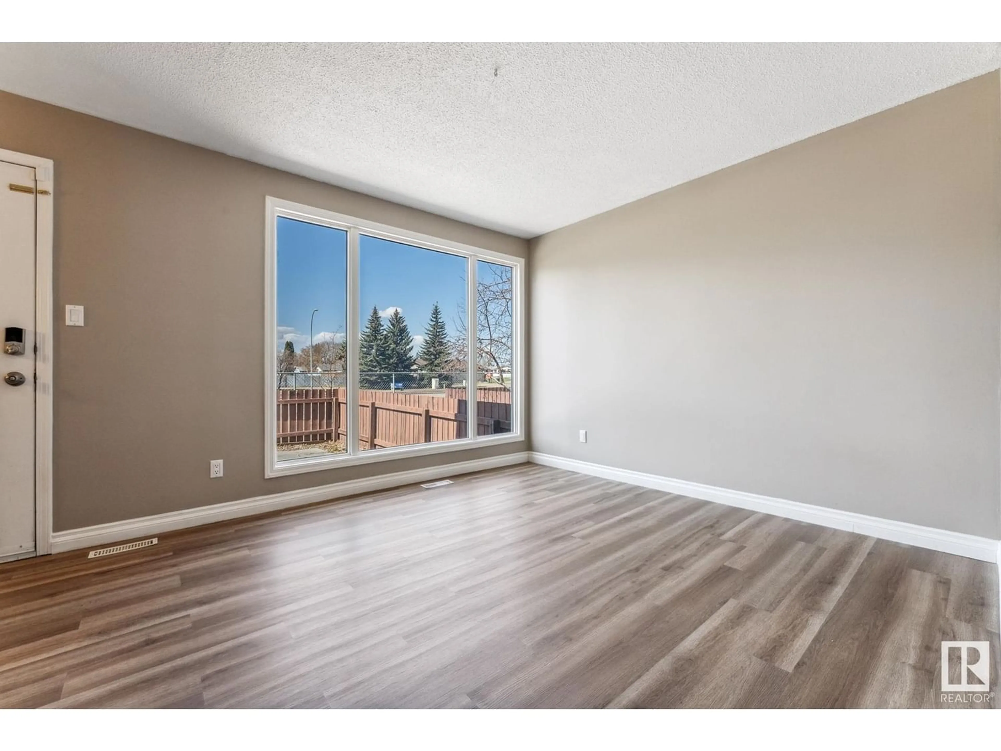434 CLAREVIEW RD NW, Edmonton, Alberta T5A4G6
Contact us about this property
Highlights
Estimated ValueThis is the price Wahi expects this property to sell for.
The calculation is powered by our Instant Home Value Estimate, which uses current market and property price trends to estimate your home’s value with a 90% accuracy rate.Not available
Price/Sqft$184/sqft
Est. Mortgage$782/mo
Maintenance fees$341/mo
Tax Amount ()-
Days On Market243 days
Description
This end unit boasts a fenced front and back yard, conveniently situated in Kernohan within walking distance to shopping, restaurants, schools, and groceries. It is conveniently located on a bus route with easy access to the Yellowhead and the Henday. Enjoy the proximity to the park and nearby ravine for leisurely walks. This 3-bedroom, 1.5-bath townhouse has undergone new renovations, including new carpet, paint and main level flooring . The cozy living room features a wood-burning fireplace and laminate flooring, while the kitchen offers tile backsplash with white appliances. The bright eat-in breakfast nook adds to the charm. The primary suite includes a spacious walk-in closet. The partially finished basement has some framing completed. With only one attached neighbor. This unit comes with 2 energized parking stalls and allows for 2 smaller pets per unit. (id:39198)
Property Details
Interior
Features
Main level Floor
Living room
5.25 m x 3.35 mKitchen
2.62 m x 2.86 mCondo Details
Inclusions

