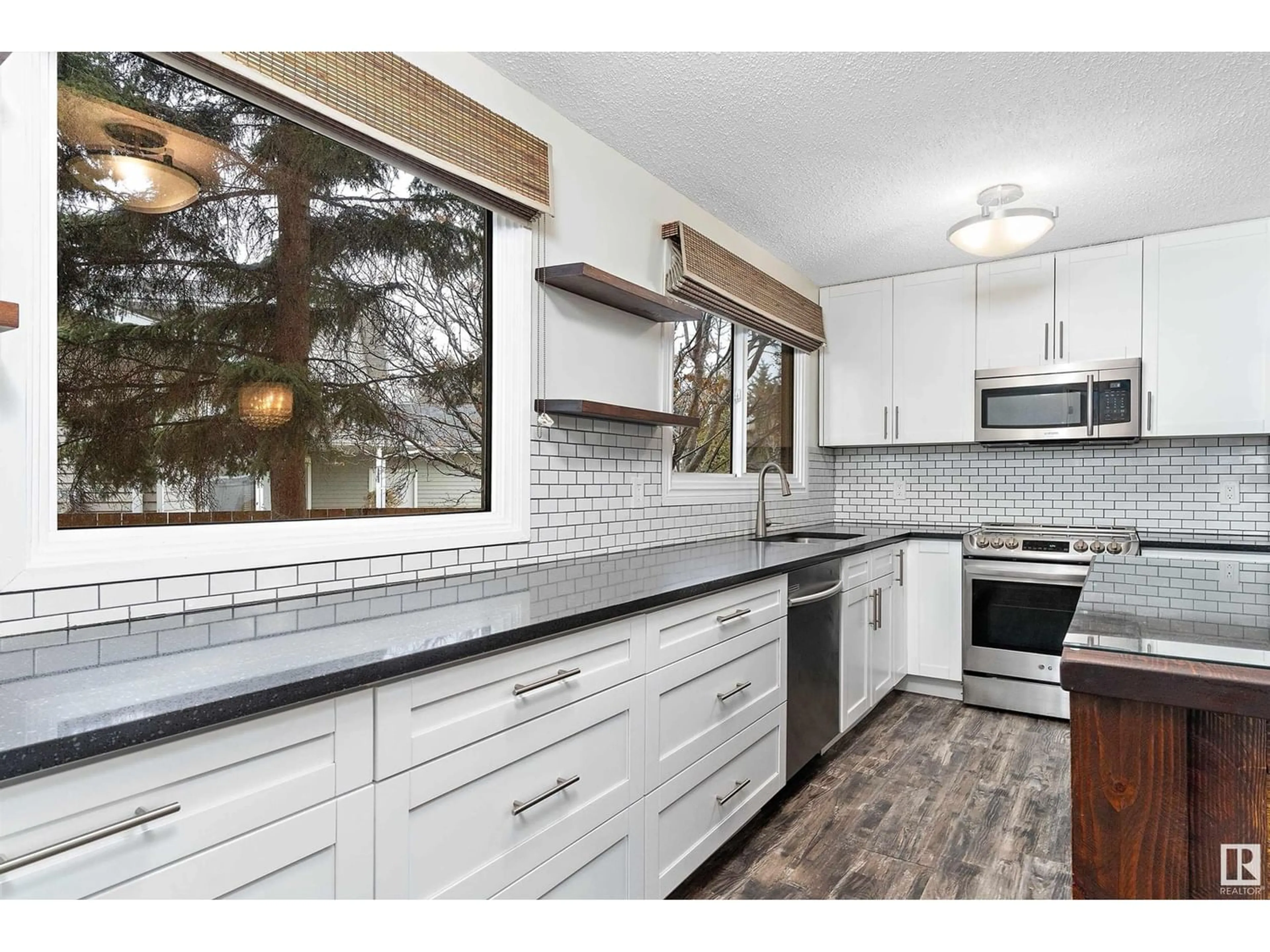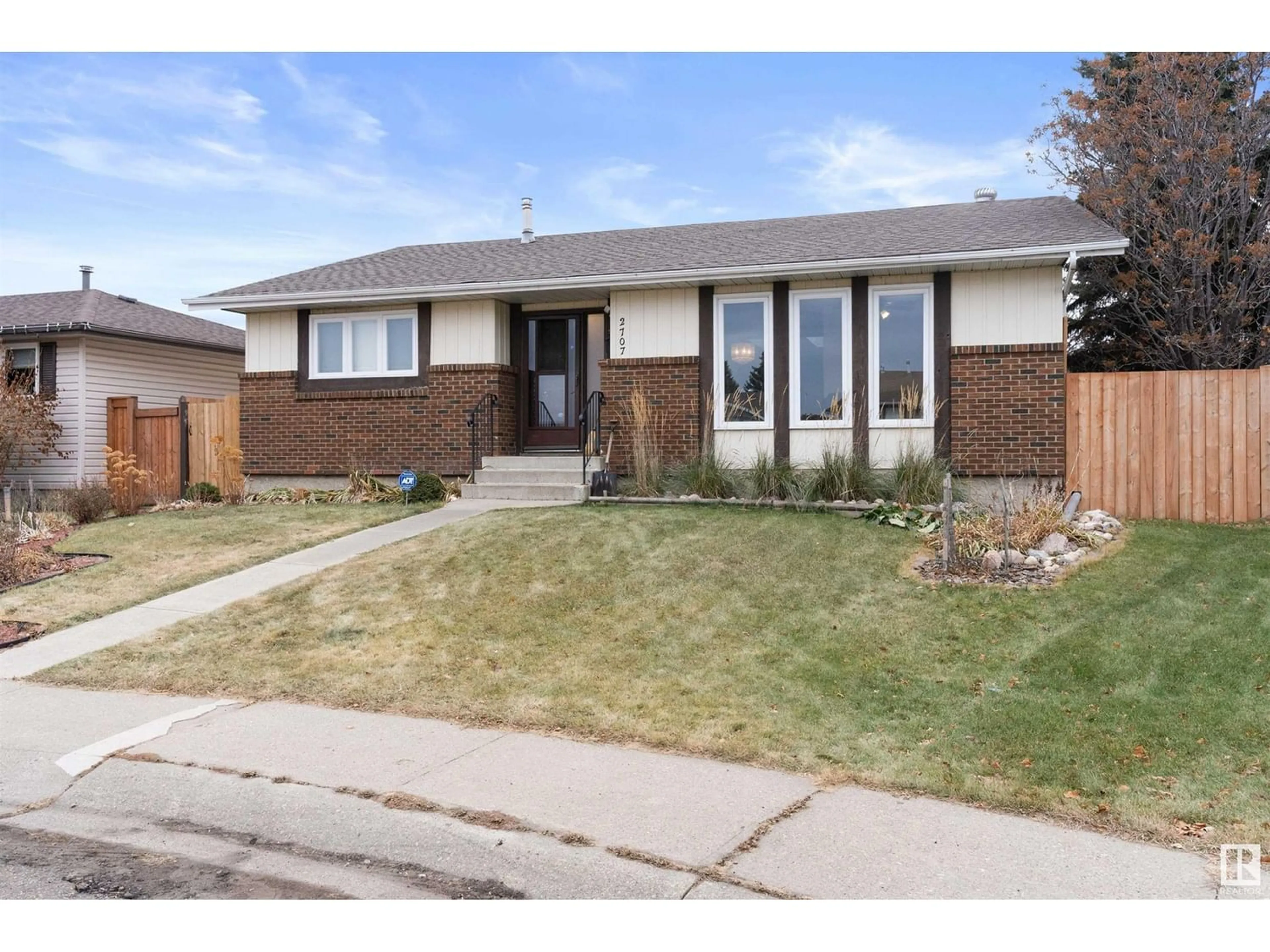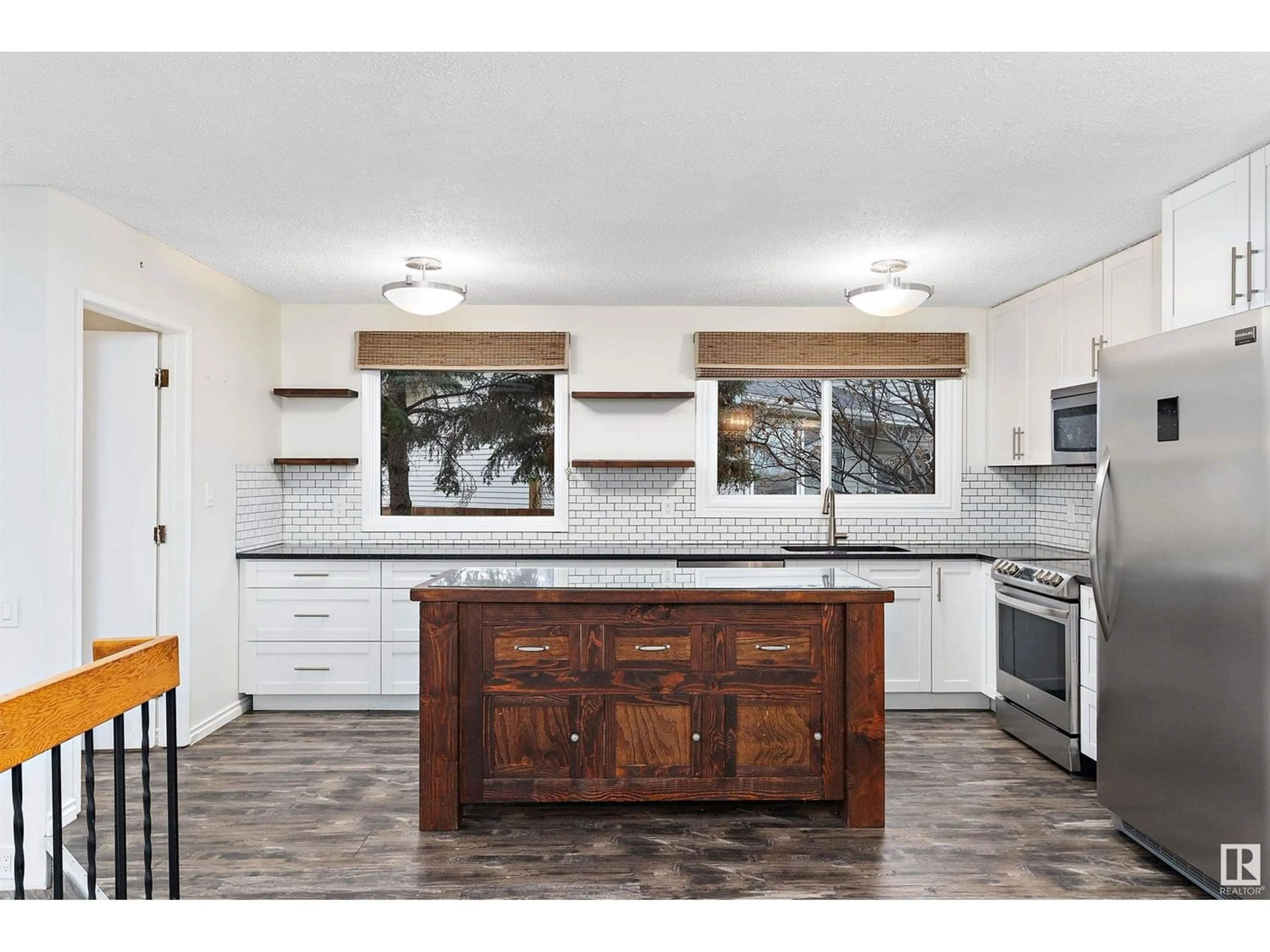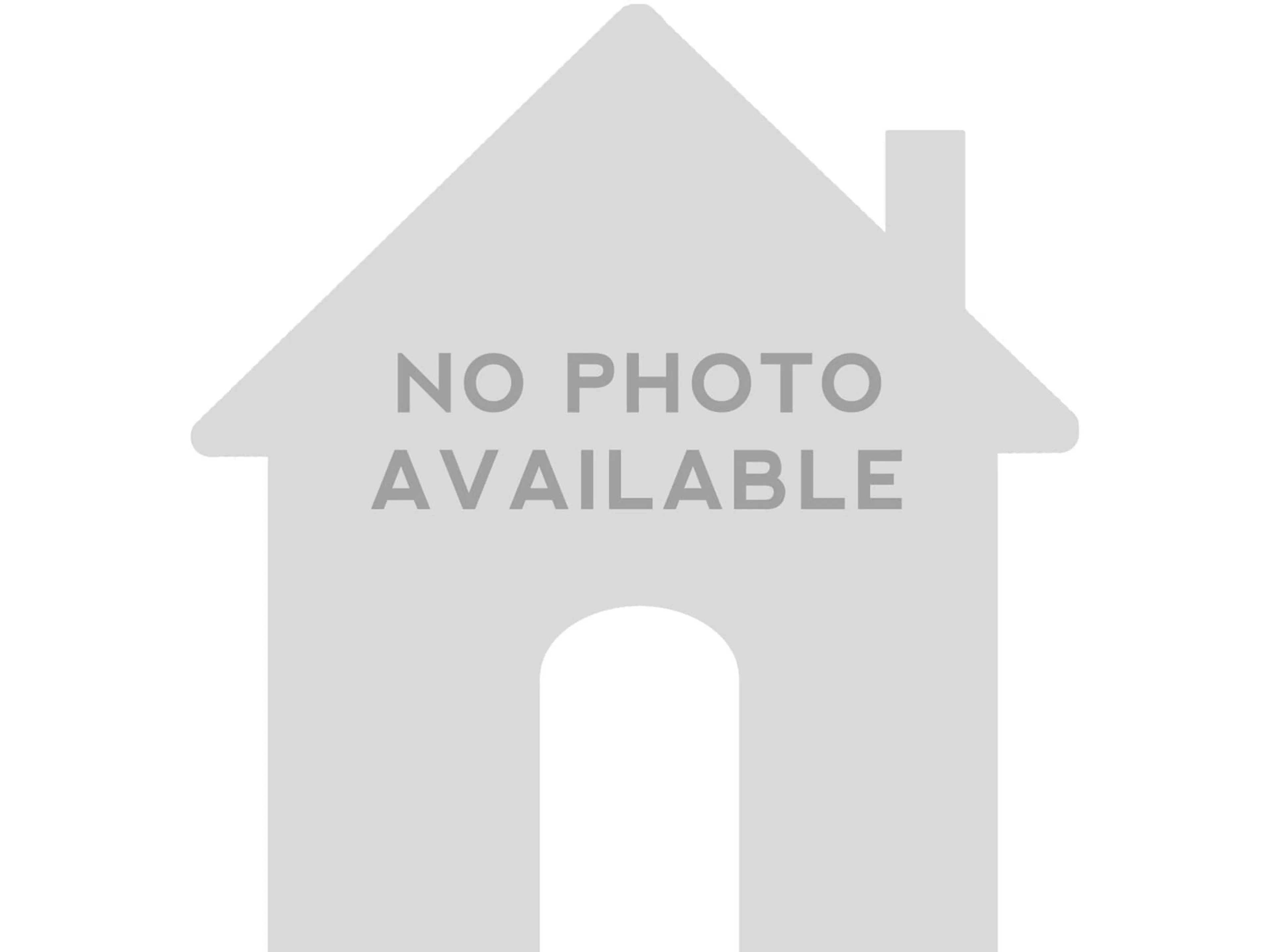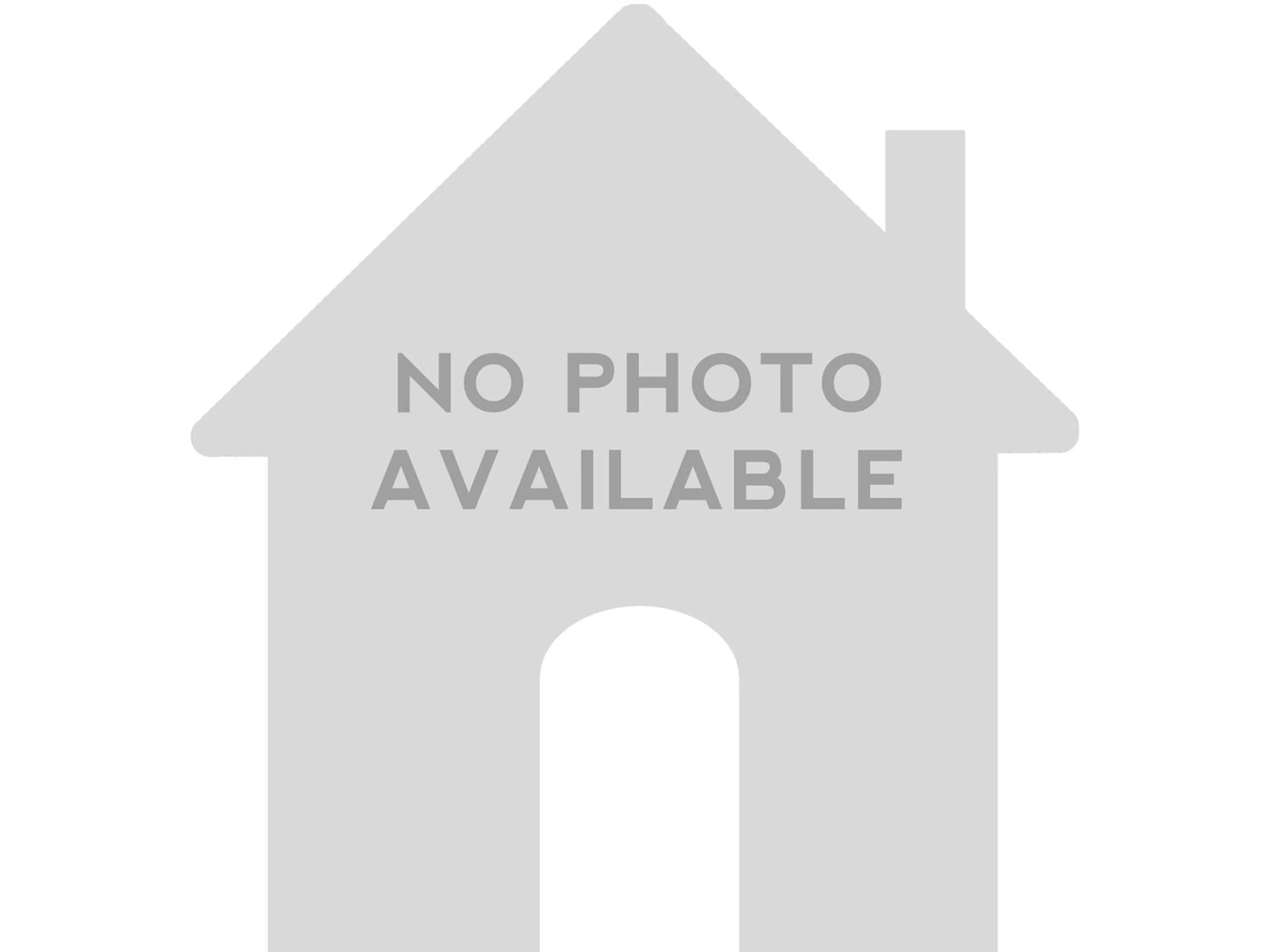2707 131 AV NW, Edmonton, Alberta T5A3T3
Contact us about this property
Highlights
Estimated ValueThis is the price Wahi expects this property to sell for.
The calculation is powered by our Instant Home Value Estimate, which uses current market and property price trends to estimate your home’s value with a 90% accuracy rate.Not available
Price/Sqft$237/sqft
Est. Mortgage$1,674/mo
Tax Amount ()-
Days On Market346 days
Description
Welcome to this TRENDY VERY LARGE BUNGALOW situated on a GORGEOUS tree-lined street in the Kernohan neighborhood! Upon entry youll immediately notice the living area filled with NATURAL LIGHT from the BEAUTIFUL WINDOWS! Kitchen & dining area OPEN W/ STAINLESS STEEL APPLIANCES, BRIGHT WHITE CABINETRY w/TONS of CUPBOARD & COUNTER SPACE, WHITE BACKSPLASH, & a RUSTIC ISLAND for ADDED STORAGE/SEATING! Kitchen overlooks sunken FAMILY ROOM complete w/UNIQUE CORNER FIREPLACE & doors leading you to the FULLY-FENCED backyard that hosts a DECK/SEATING AREA/FIREPIT! A 4PC bath & 3 BDRMS incl. the SPACIOUS primary which hosts a 3PC ENSUITE complete the main level! Basement is fully finished (w/concrete flooring), has an OPEN FLOORPLAN, & has a 2nd KITCHEN with a mix of STAINLESS STEEL/WHITE APPLIANCES as well as WHITE CABINETRY, 2nd LIVING AREA, 2 ADDITIONAL BDRMS, & LAUNDRY! Location is PRIME as youre near ALL amenities with plenty of schools & easy access to public transit! Don't miss your chance to view! (id:39198)
Property Details
Interior
Features
Basement Floor
Bedroom 4
3.85 m x 3.14 mBedroom 5
5.76 m x 4.1 mSecond Kitchen
5.58 m x 4.52 mLaundry room
5.97 m x 2.45 m
