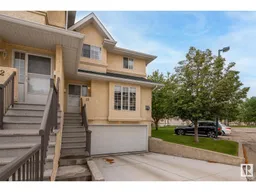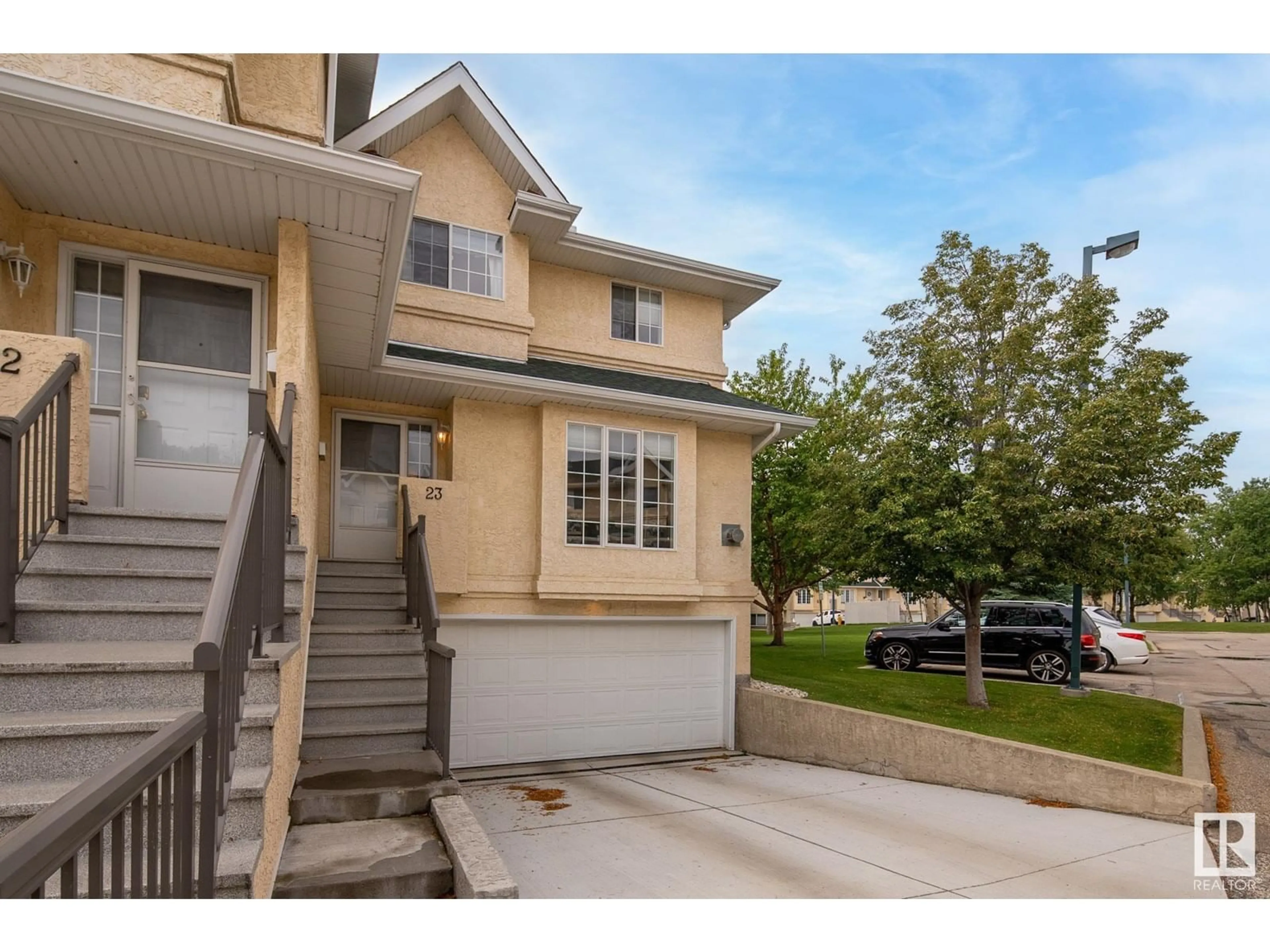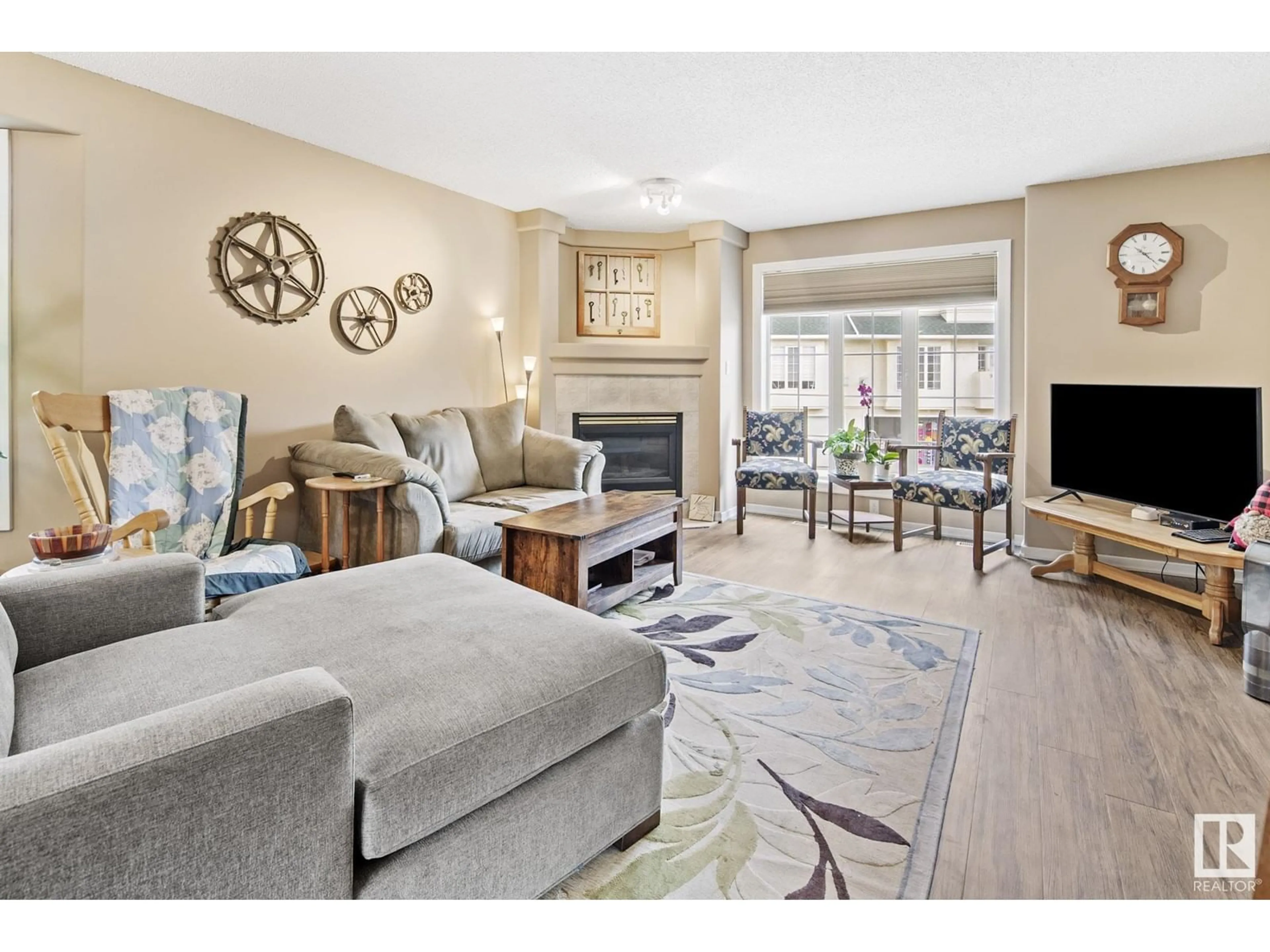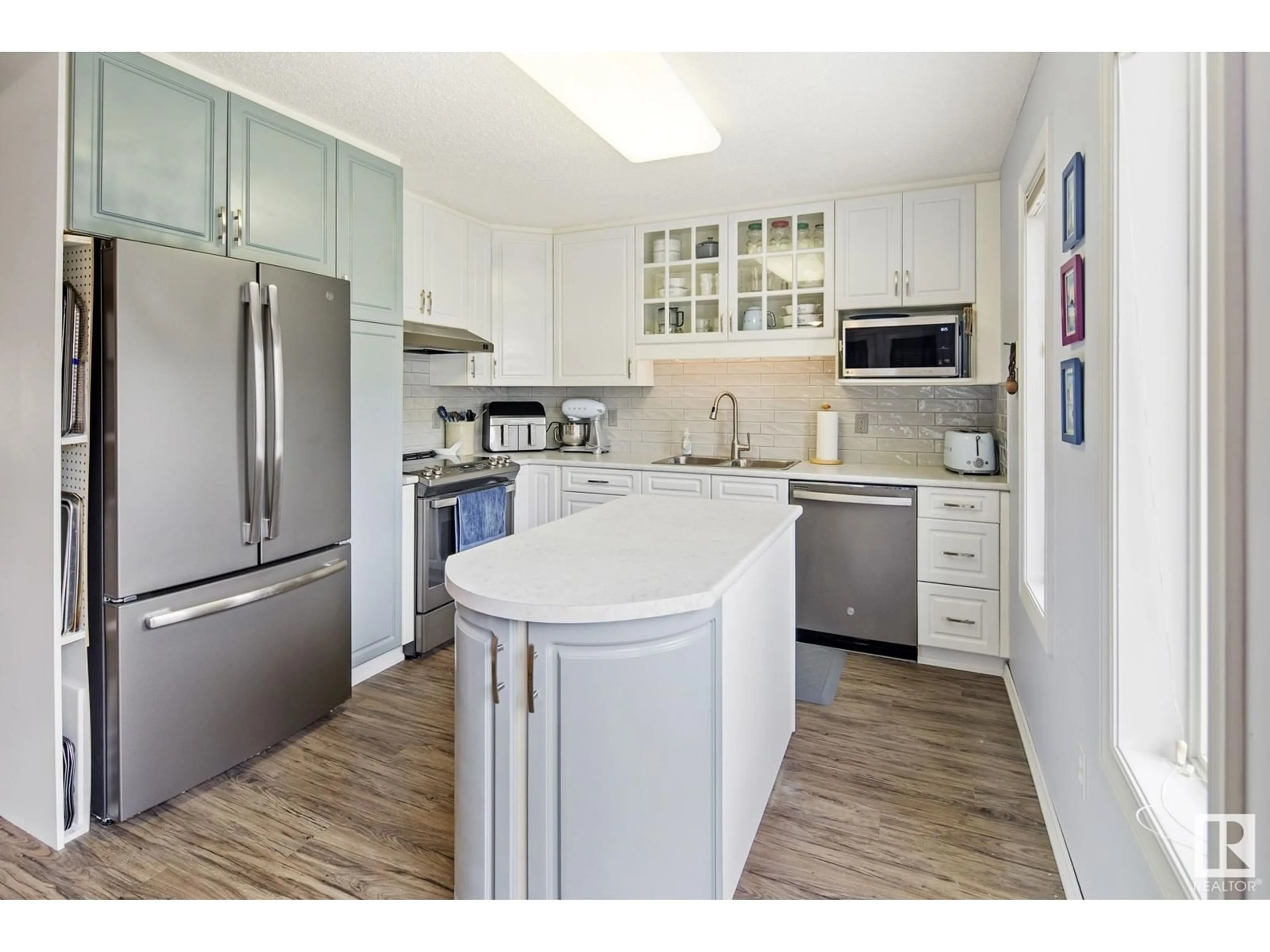#23 2419 133 AV NW, Edmonton, Alberta T5A5A5
Contact us about this property
Highlights
Estimated ValueThis is the price Wahi expects this property to sell for.
The calculation is powered by our Instant Home Value Estimate, which uses current market and property price trends to estimate your home’s value with a 90% accuracy rate.Not available
Price/Sqft$186/sqft
Est. Mortgage$1,245/mth
Maintenance fees$455/mth
Tax Amount ()-
Days On Market6 days
Description
Live alongside a protected ravine, the North Saskatchewan River & Kernohan Park. Enjoy greenspace behind your home from enormous deck. Upscale 35+ Ravine Estates is peaceful & residents enjoy their own key to the gate accessing the ravine & river valley. 1,553 Sq Ft w/NEW furnace, hot water tank, vinyl plank flooring & washer/dryer w/exterior maintenance done for you. This end unit, 2nd owner home, has 3 beds & fully developed basement. 2pc bath on main. Gas fireplace in elegant living room. Formal dining room w/spacious hutch area, plus dine-in kitchen. Expansive windows illuminate dream kitchen w/island & accented in blue cabinetry. Garden doors off dine in kitchen to wraparound deck for entertaining. Primary can accommodate King. Large walk in closet & Jacuzzi ensuite. Main bath features double shower! Spacious laundry room & 2 additional beds complete the upper level. Lower level has additional family room, gas fireplace & bathroom. Condo fees $455.44/month, 2024 Taxes $2,136.48, no pet restrictions! (id:39198)
Property Details
Interior
Features
Basement Floor
Family room
4.6 m x 4.1 mUtility room
1.3 m x 1.6 mCondo Details
Inclusions
Property History
 47
47


