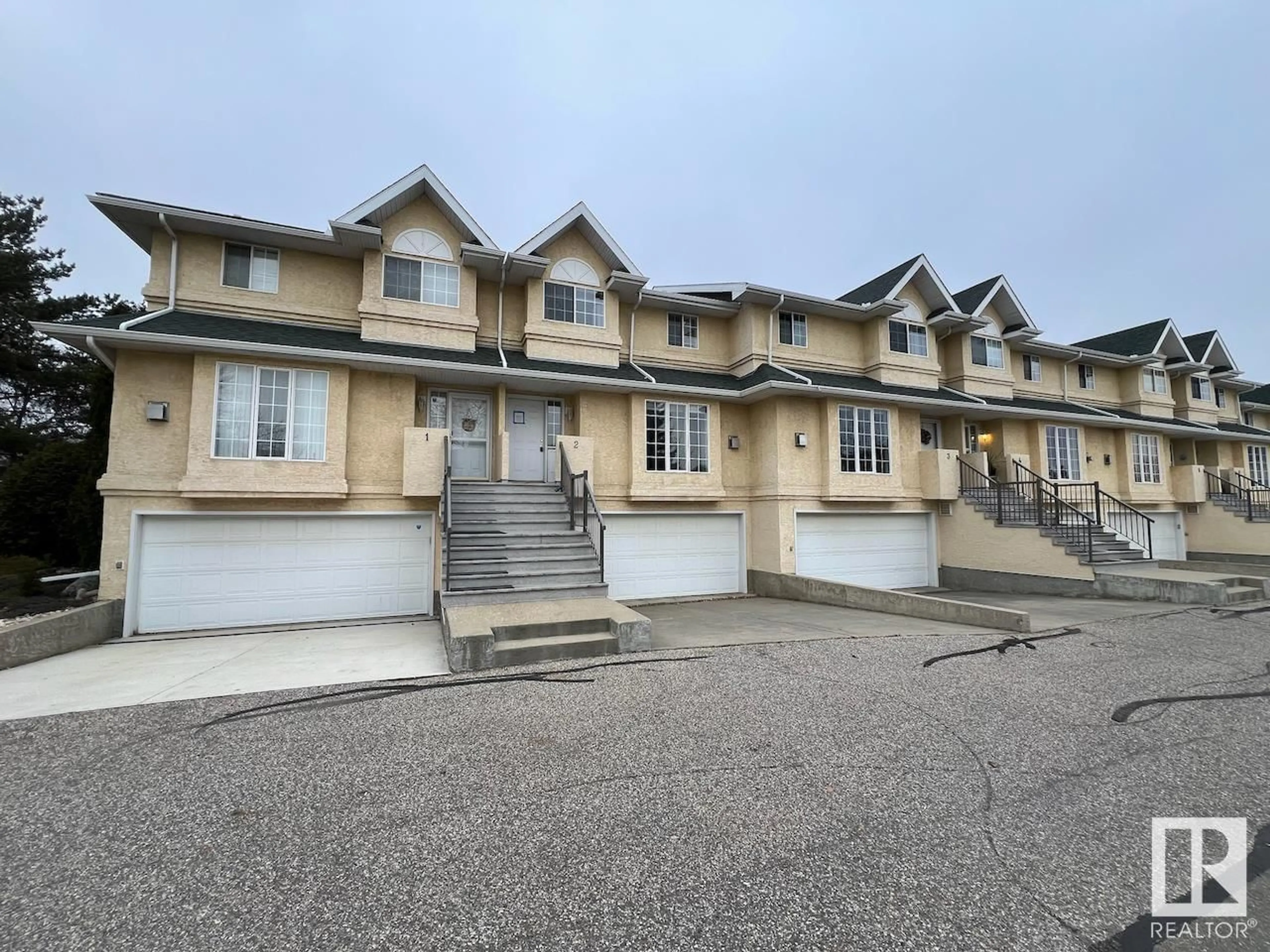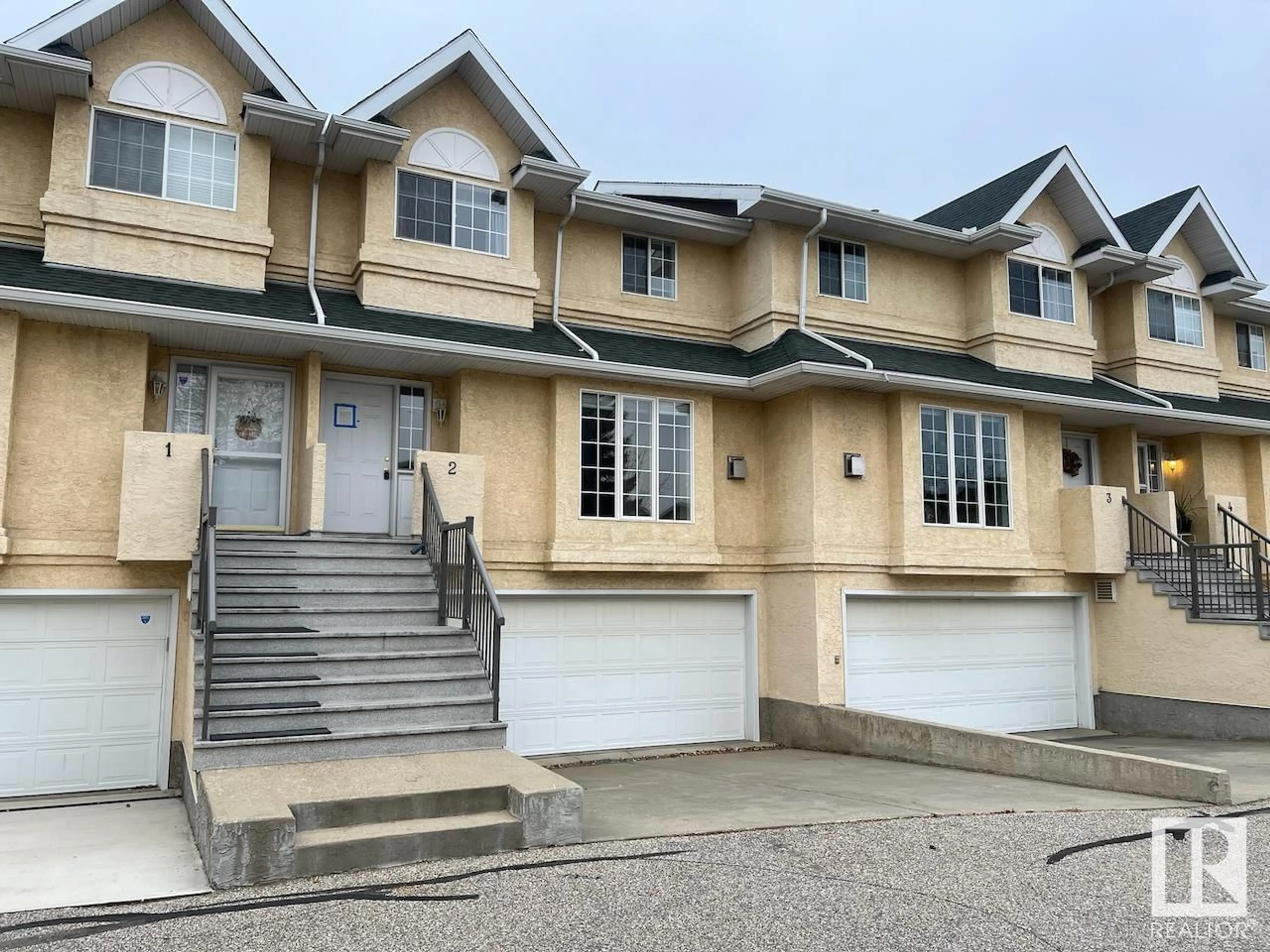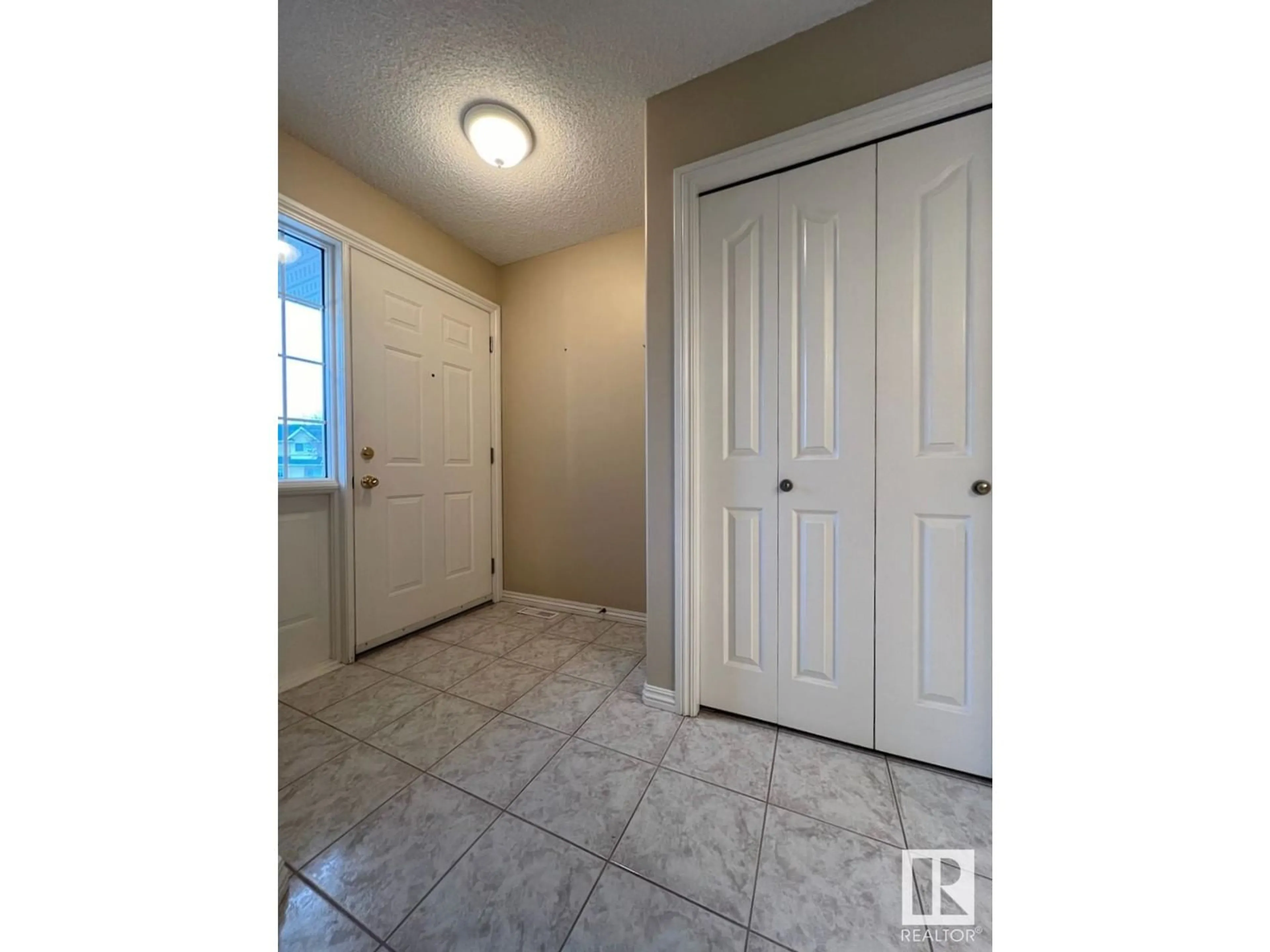#2 2419 133 AV NW, Edmonton, Alberta T5A5A5
Contact us about this property
Highlights
Estimated ValueThis is the price Wahi expects this property to sell for.
The calculation is powered by our Instant Home Value Estimate, which uses current market and property price trends to estimate your home’s value with a 90% accuracy rate.Not available
Price/Sqft$131/sqft
Est. Mortgage$816/mo
Maintenance fees$455/mo
Tax Amount ()-
Days On Market3 days
Description
This townhome includes a double attached garage and is located close to the river valley! Age restricted 35+ condo. The main floor of this property includes a bright front living room, adjoining dining room, 2pc. powder bathroom, and a spacious kitchen with a breakfast nook. Enjoy the quiet back deck next summer and don't stress about yard maintenance or snow removal with all landscaping looked after by the condo association. Upstairs discover a primary bedroom with walk-in closet and 4pc. ensuite bathroom featuring a jetted tub. Two secondary bedrooms share the main bathroom, one also with a walk-in closet. Enjoy convenient second floor laundry! The basement is finished with a family room, 2pc. bathroom, and access to the garage. (id:39198)
Property Details
Interior
Features
Basement Floor
Family room
Condo Details
Inclusions
Property History
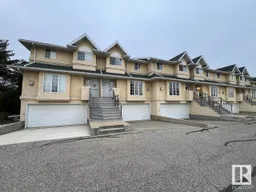 27
27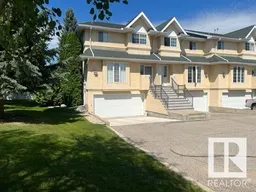 31
31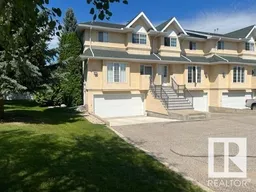 31
31
