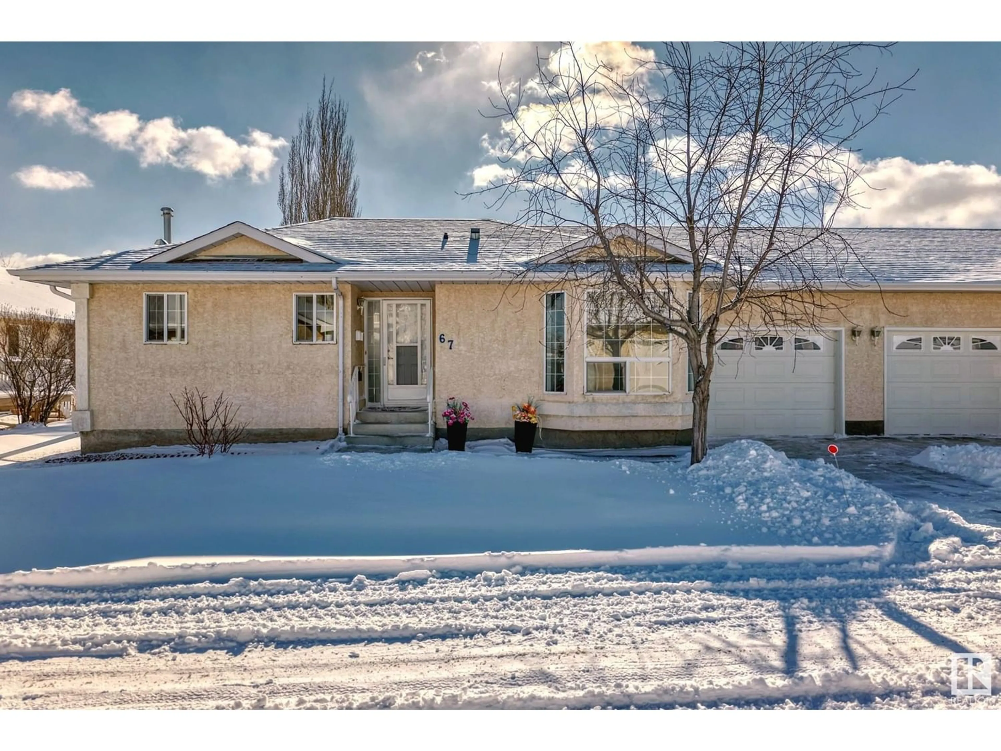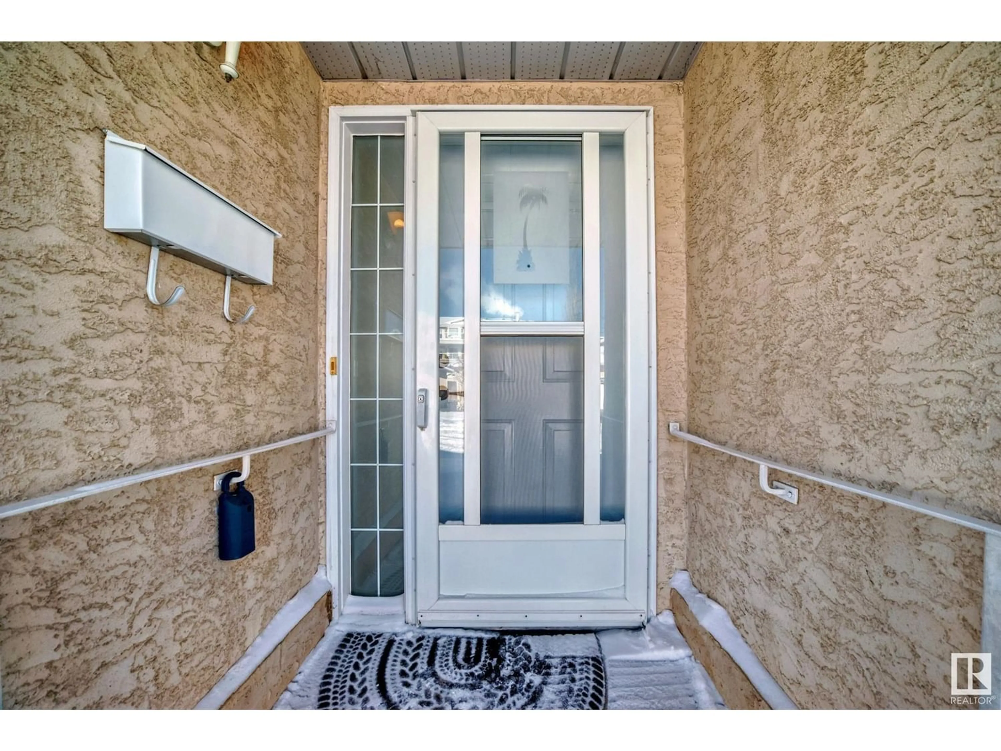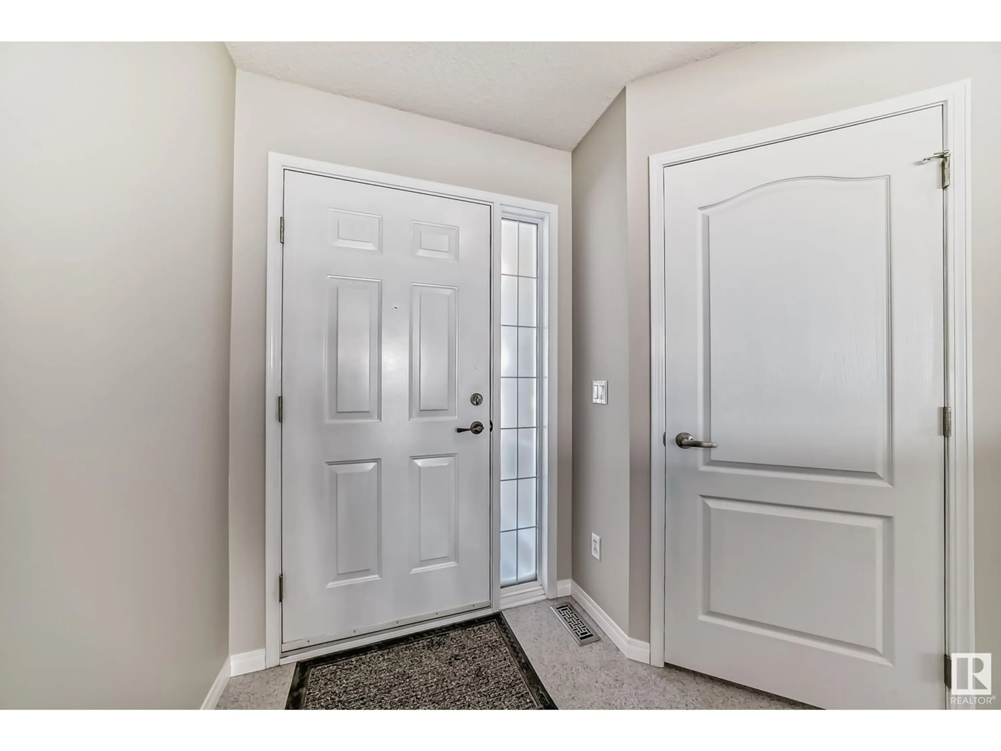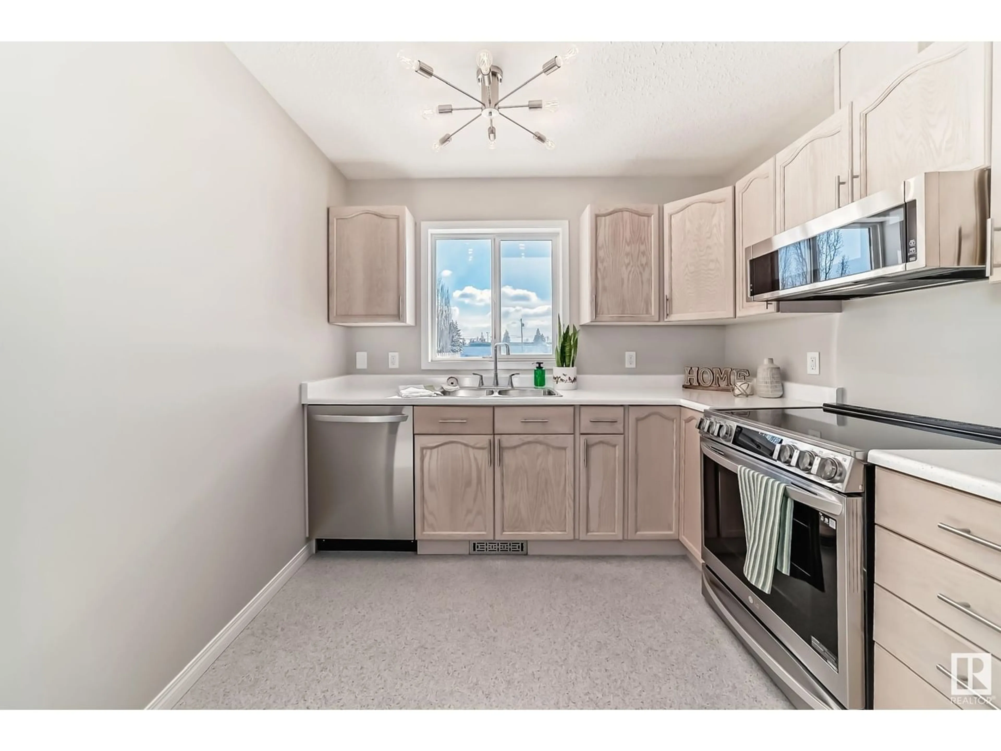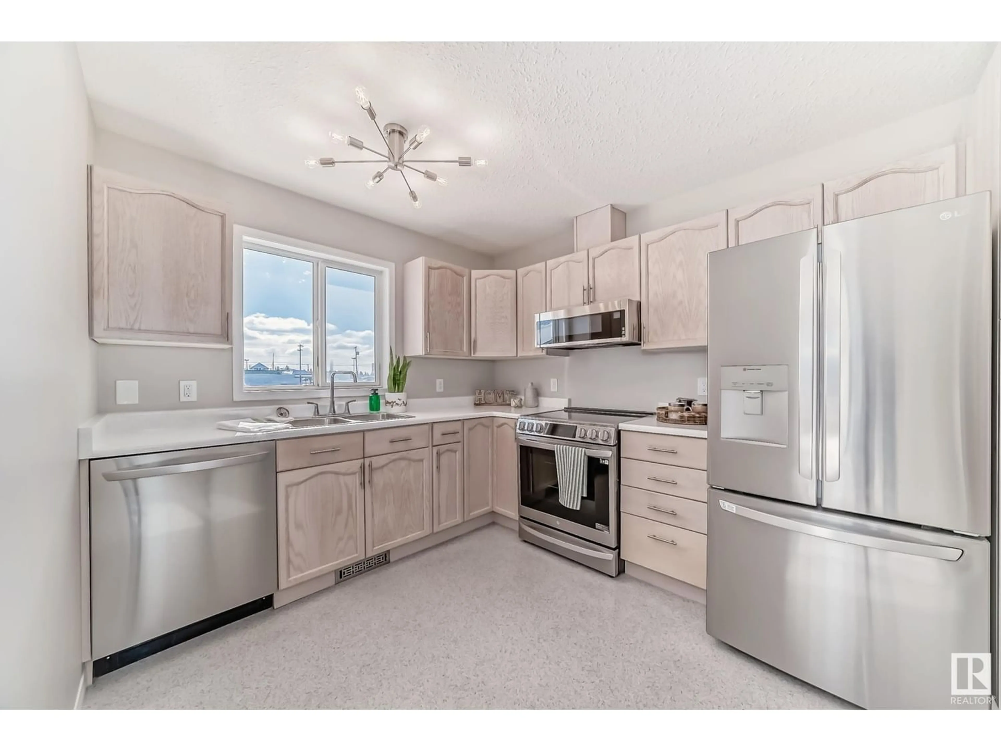#67 13320 124 ST NW, Edmonton, Alberta T5L5B7
Contact us about this property
Highlights
Estimated ValueThis is the price Wahi expects this property to sell for.
The calculation is powered by our Instant Home Value Estimate, which uses current market and property price trends to estimate your home’s value with a 90% accuracy rate.Not available
Price/Sqft$274/sqft
Est. Mortgage$1,224/mo
Maintenance fees$355/mo
Tax Amount ()-
Days On Market327 days
Description
Sought after 55+ age community in NW Kensington neighbourhood! Nicely renovated end unit bungalow with attached oversized single garage. Everything is new inside and move in ready. There is no back neighbours either which gives you more privacy. Primary bedroom features a walk in closet and 4 piece bathroom. The second bedroom is a nice size and right next to another 4 piece bathroom. Next to the front entrance is a laundry room with cabiinets. Open concept living room with access to back deck, as well as the kitchen has been upgraded to include extra cabinets and new appliances. Enjoy the unfinished basement with a newer furnace and hot water tank. Connected to Shepherd's Care Kensington Campus. This property is ready for your new chapter in life! (id:39198)
Property Details
Interior
Features
Main level Floor
Living room
5.15 m x 4.23 mKitchen
5.66 m x 2.76 mPrimary Bedroom
4.51 m x 3.47 mBedroom 2
3.36 m x 2.83 mExterior
Parking
Garage spaces 2
Garage type Attached Garage
Other parking spaces 0
Total parking spaces 2
Condo Details
Inclusions
Property History
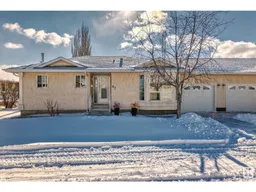 36
36
