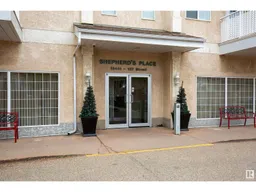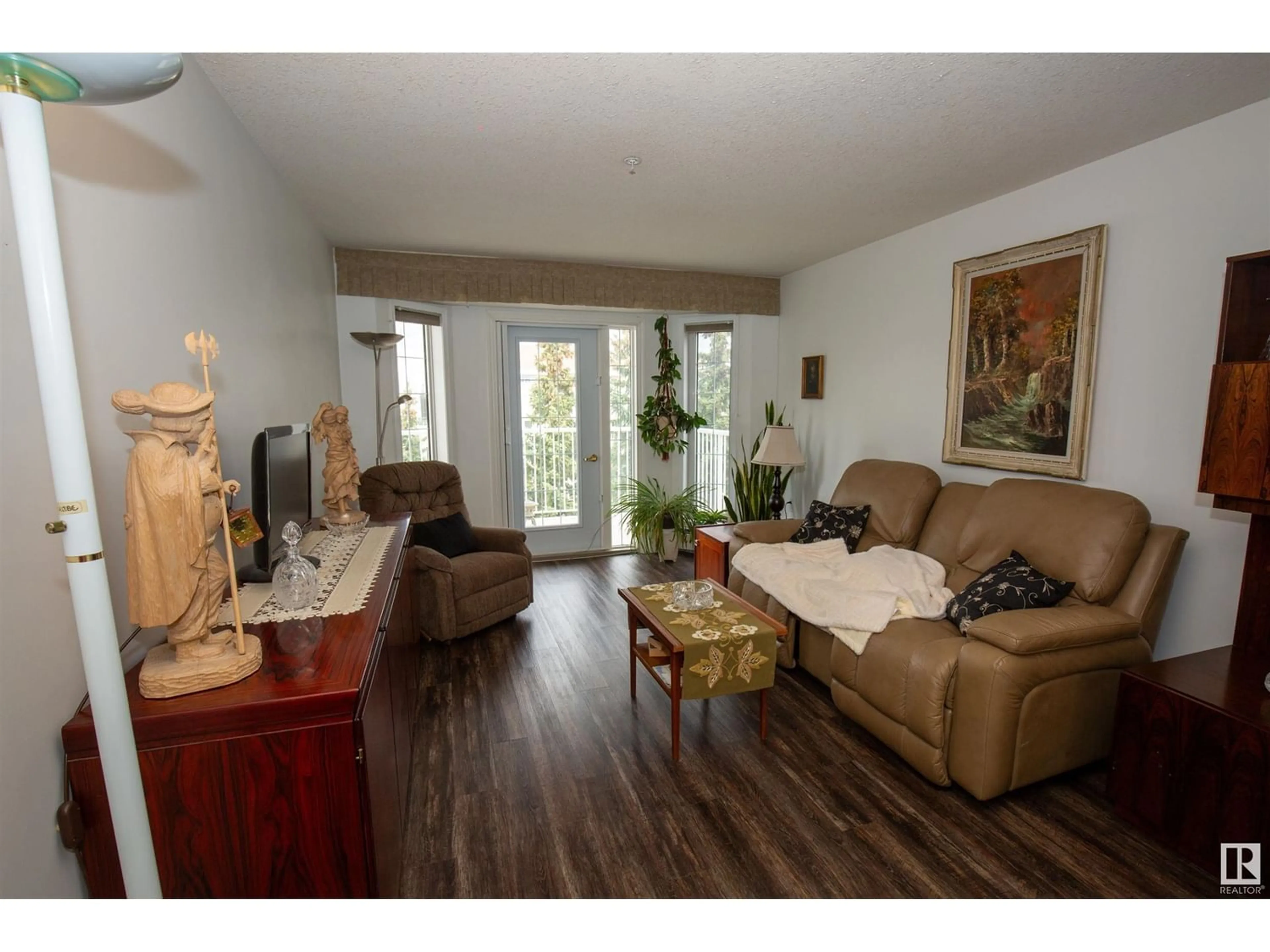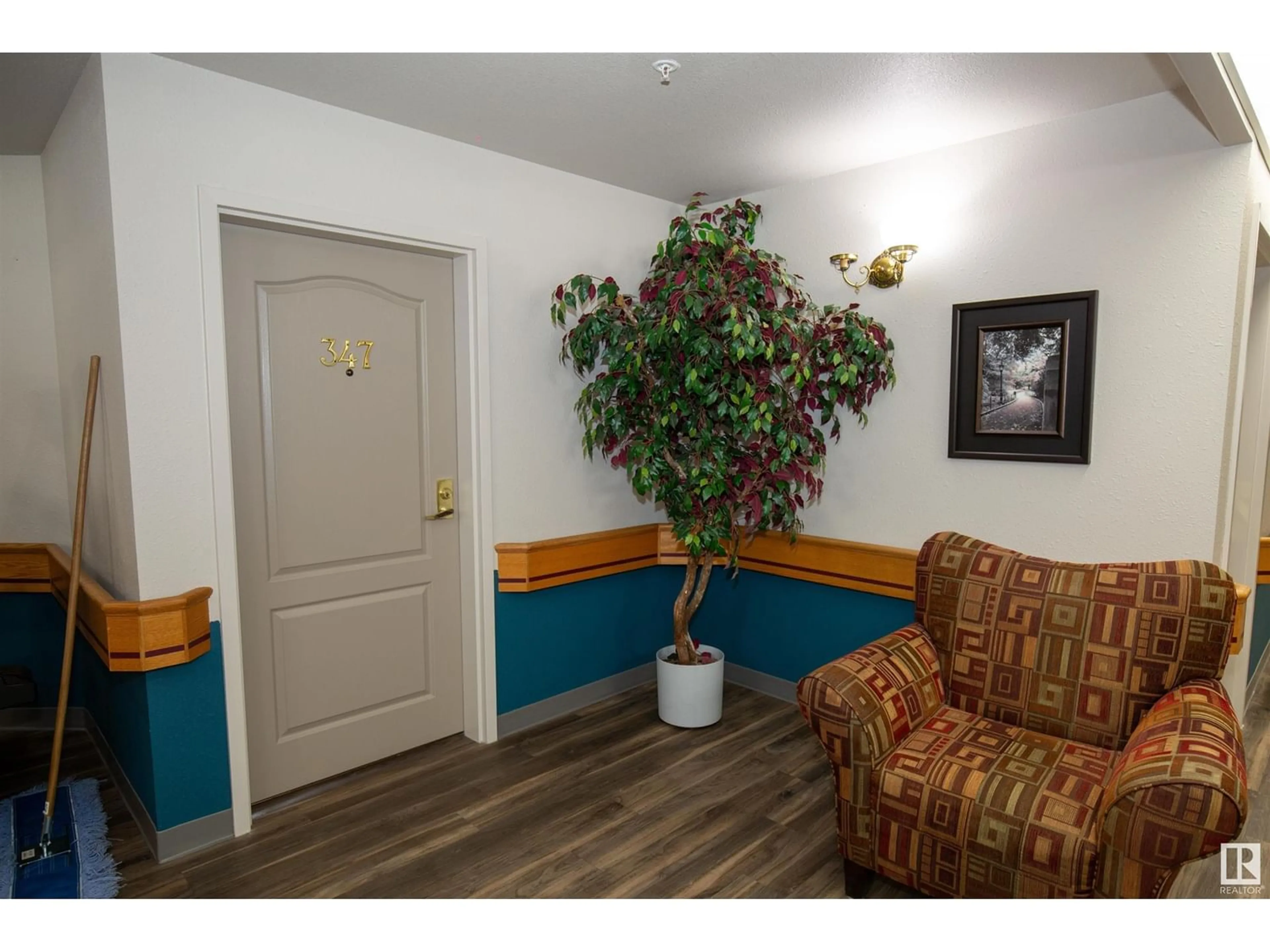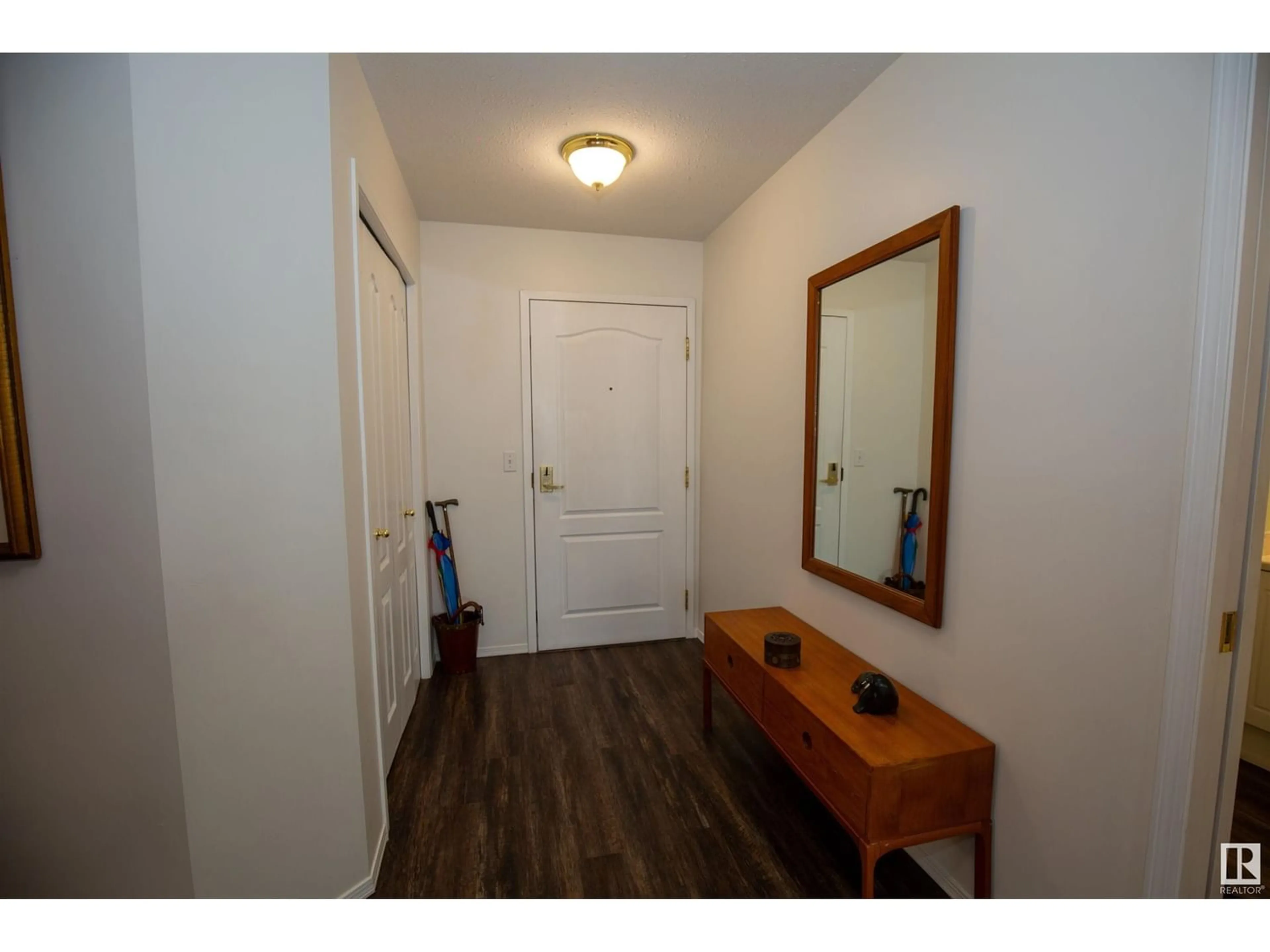#347 13441 127 ST NW, Edmonton, Alberta T5L5B6
Contact us about this property
Highlights
Estimated ValueThis is the price Wahi expects this property to sell for.
The calculation is powered by our Instant Home Value Estimate, which uses current market and property price trends to estimate your home’s value with a 90% accuracy rate.Not available
Price/Sqft$275/sqft
Days On Market84 days
Est. Mortgage$1,052/mth
Maintenance fees$573/mth
Tax Amount ()-
Description
This 3rd floor two bedroom unit in Shepherds Care is one of the larger, spacious units at 890 square feet and includes a rare heated 23 x 12 single garage!! Bonus large 6x 12 balcony with retractable Phantom screen door over-looking a beautiful, private, secure, huge courtyard with mature trees. Updated clean unit with easy care vinyl plank flooring throughout. Newer bright kitchen with glass cooktop, wall oven, fridge, microwave, and new dishwasher. The kitchen opens to a bright and comfortable living room. The primary bedroom has a walk-in closet. Large cheerful 4 pce bathroom and good sized second bedroom. In suite w/d laundry, and storage within a wheelchair friendly unit (no transitions). Large lounge room nearby with extra bathroom. Unique design with its entrance and the unit being more private than other units. Located on the best floor, this 3rd floor unit directly accesses the interconnecting hallway which links you quickly to the whole complexs amenities. (id:39198)
Property Details
Interior
Features
Main level Floor
Kitchen
Primary Bedroom
Laundry room
Bedroom 2
Condo Details
Inclusions
Property History
 32
32


