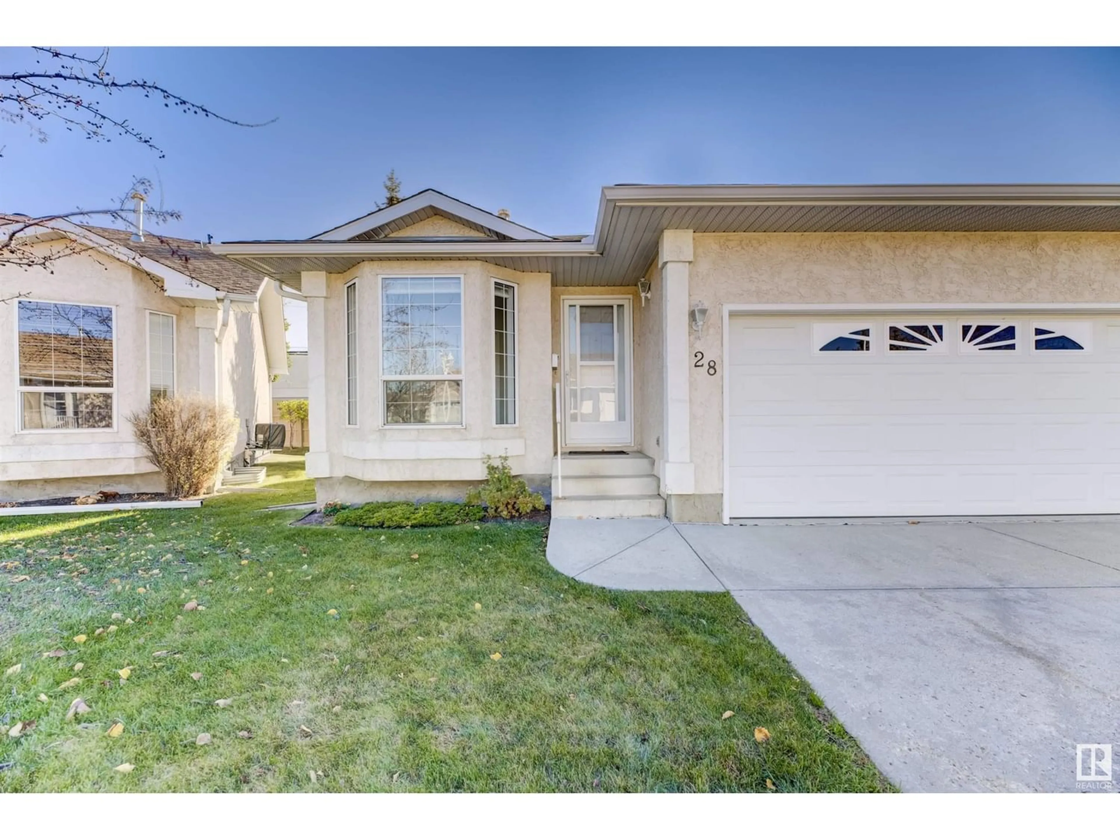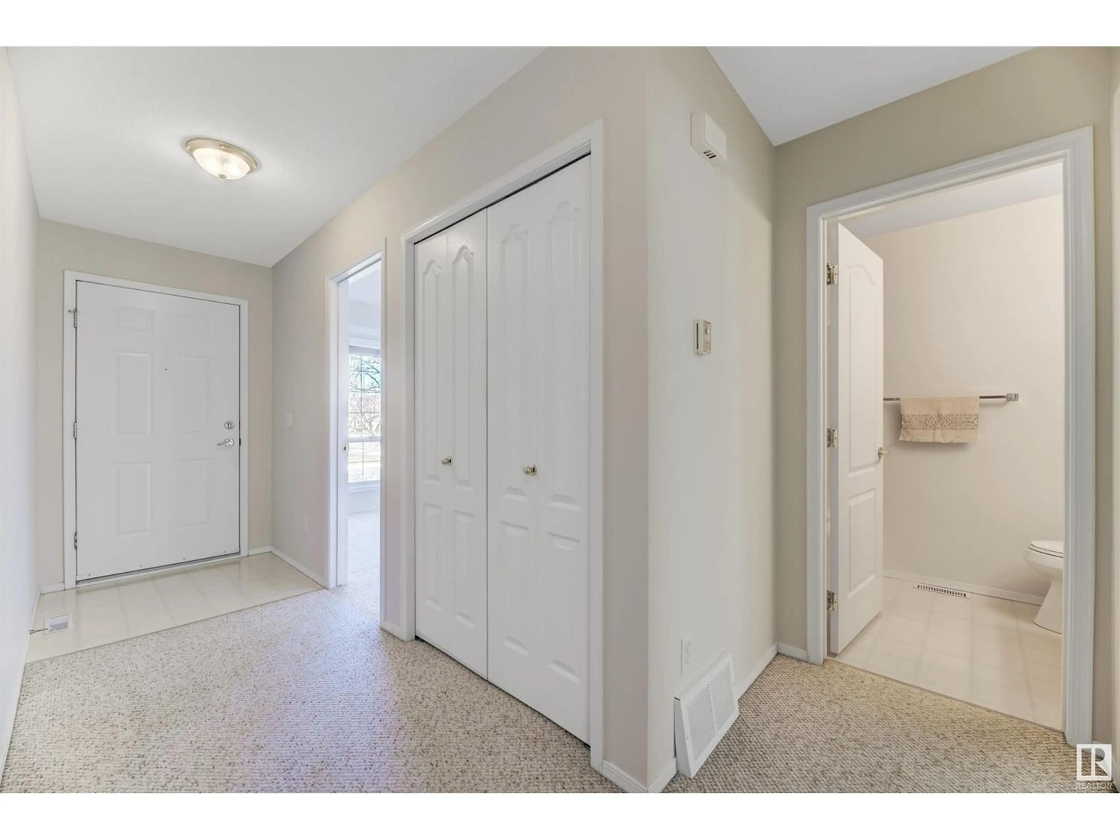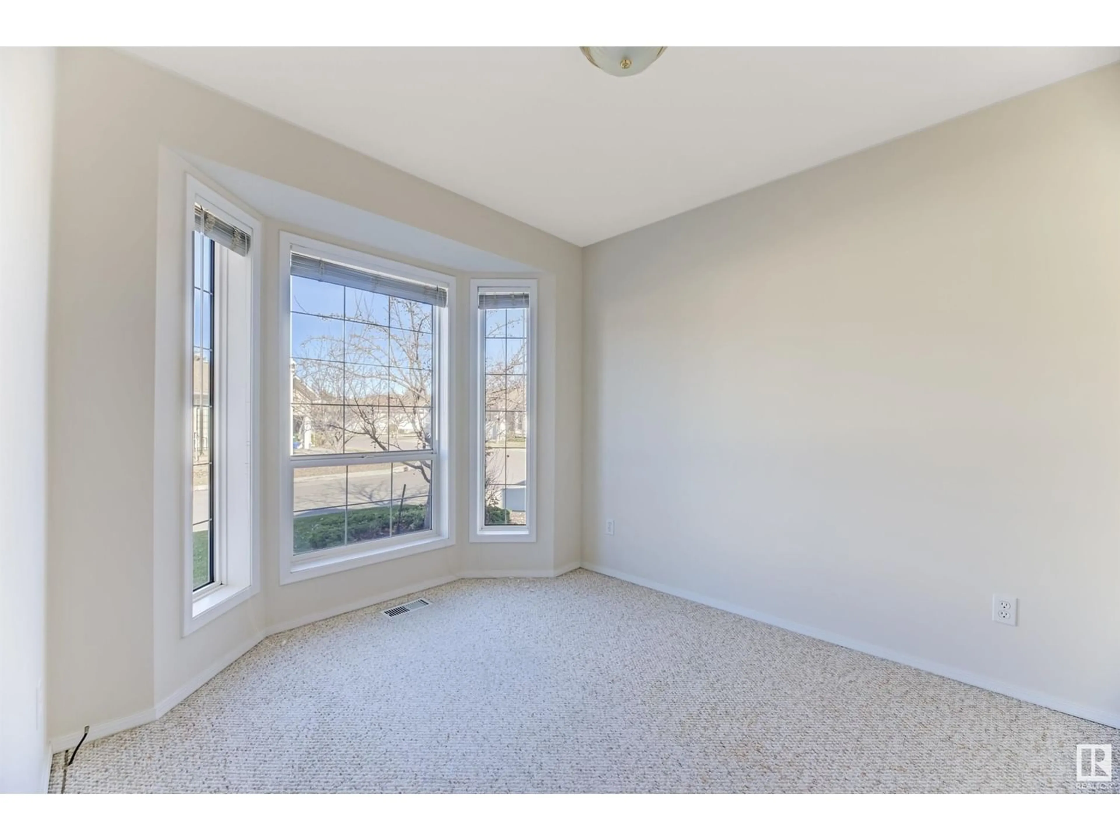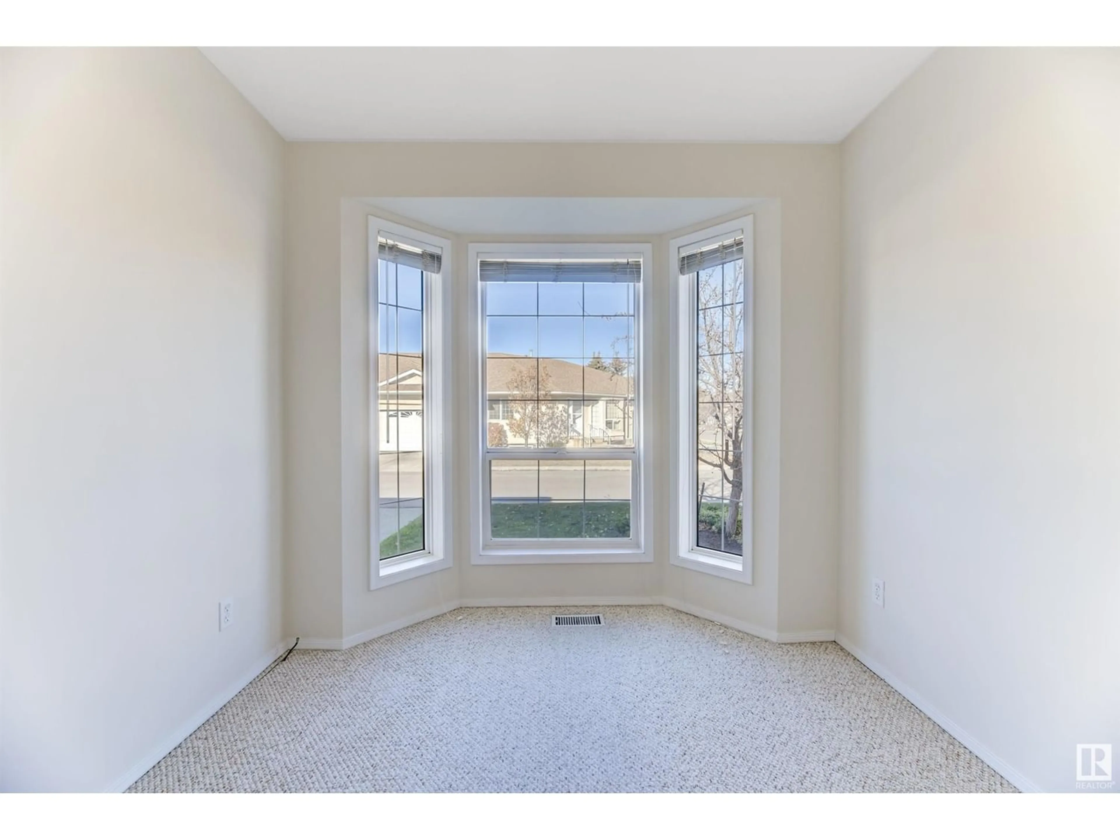#28 13320 124 ST NW, Edmonton, Alberta T5L5B7
Contact us about this property
Highlights
Estimated ValueThis is the price Wahi expects this property to sell for.
The calculation is powered by our Instant Home Value Estimate, which uses current market and property price trends to estimate your home’s value with a 90% accuracy rate.Not available
Price/Sqft$262/sqft
Est. Mortgage$1,224/mo
Maintenance fees$355/mo
Tax Amount ()-
Days On Market330 days
Description
Meticulously maintained! This loving cared for 3 bedroom, 3 bathroom bungalow is located in Shepherds Meadow (55+) conveniently close to Shepherds care Kensington offering extra amenities -restaurant, church, activities & more. Prime location with shopping, dining, pharmacy & Anthony Henday minutes away. Spacious living and dining area, ideal for entertaining guests or enjoying family time. Patio doors off the dining area lead to a private quiet backyard, providing a serene & relaxing outdoor space. Galley style kitchen is both functional and stylish, providing ample space for cooking & meal preparation. Primary bedroom offers a 4 piece en-suite for privacy. Convenience is key with main floor laundry, making everyday chores a breeze. Finishing your main level you'll find a 2nd bedroom/ 4 piece bath for family and guests. The fully finished basement includes a family room for relaxation, 3rd bed & 3rd bath. Plenty of storage space, maintenance free, beautiful Courtyard & a DOUBLE attached garage. (id:39198)
Property Details
Interior
Features
Basement Floor
Family room
7.27 m x 7.51 mBedroom 3
3.42 m x 3.83 mOther
2.38 m x 1.65 mCondo Details
Inclusions




