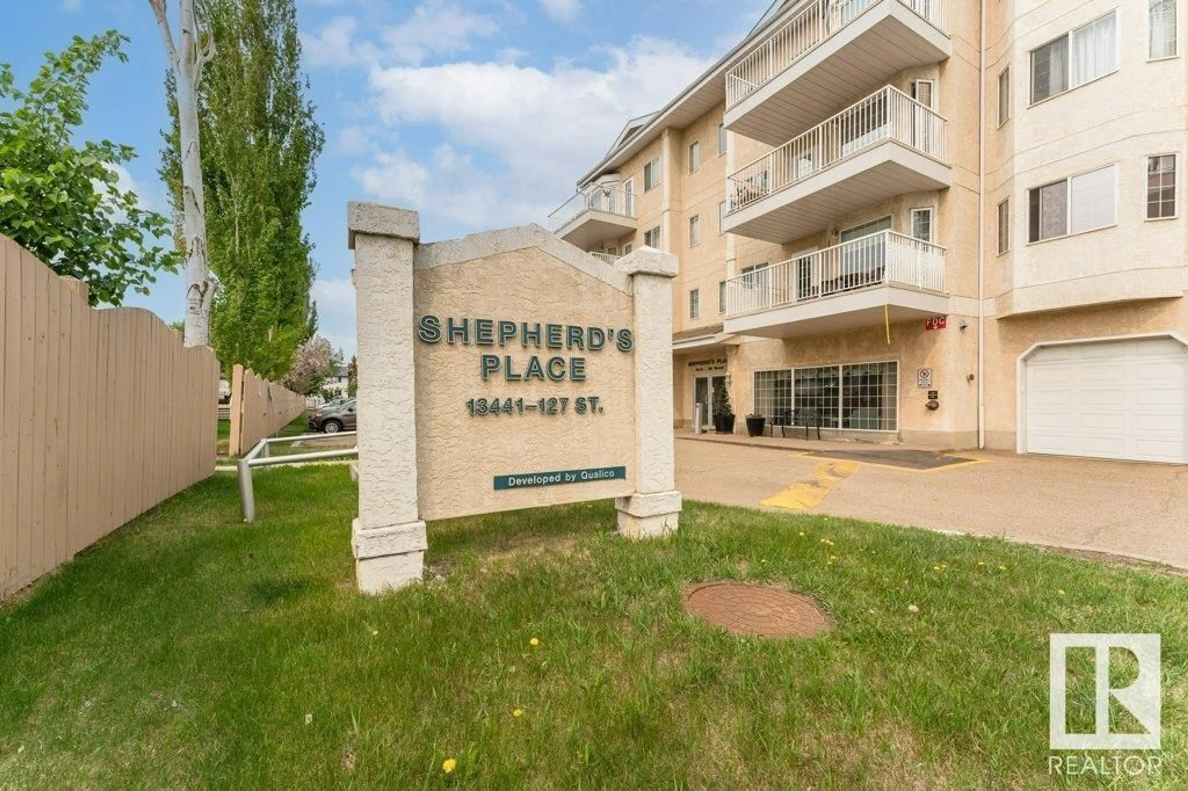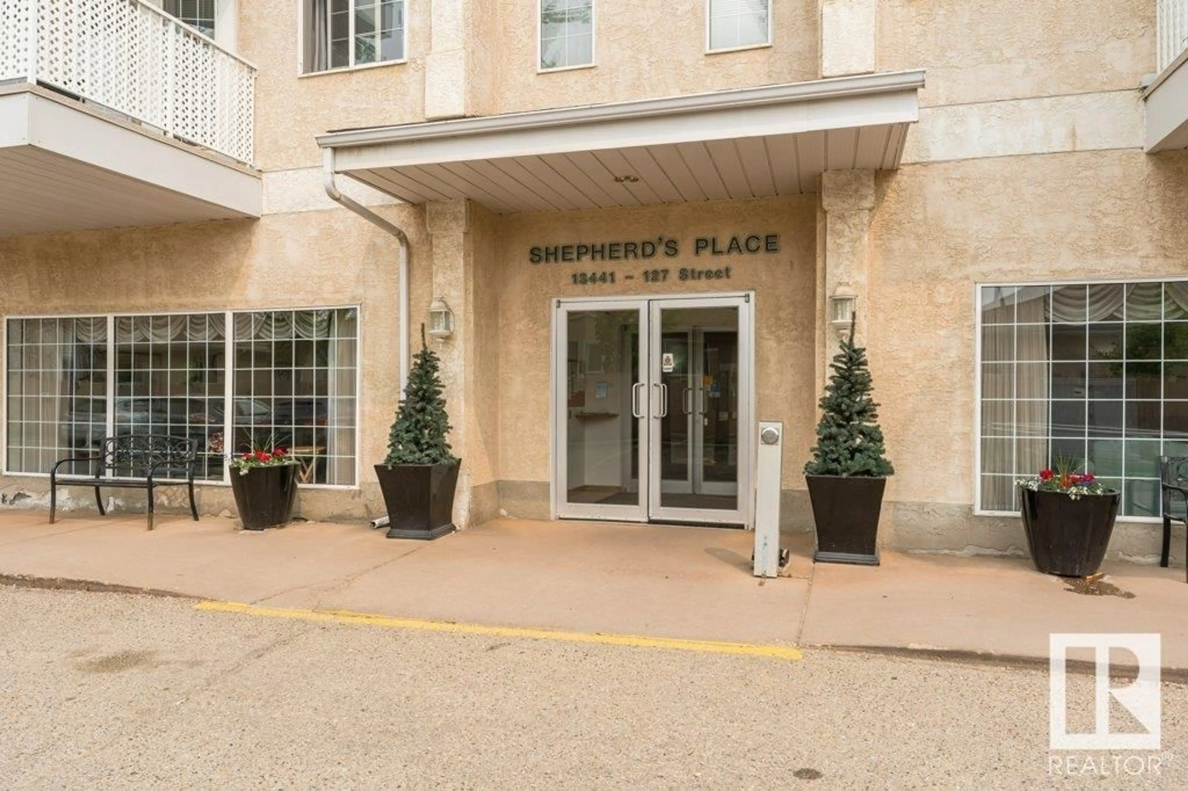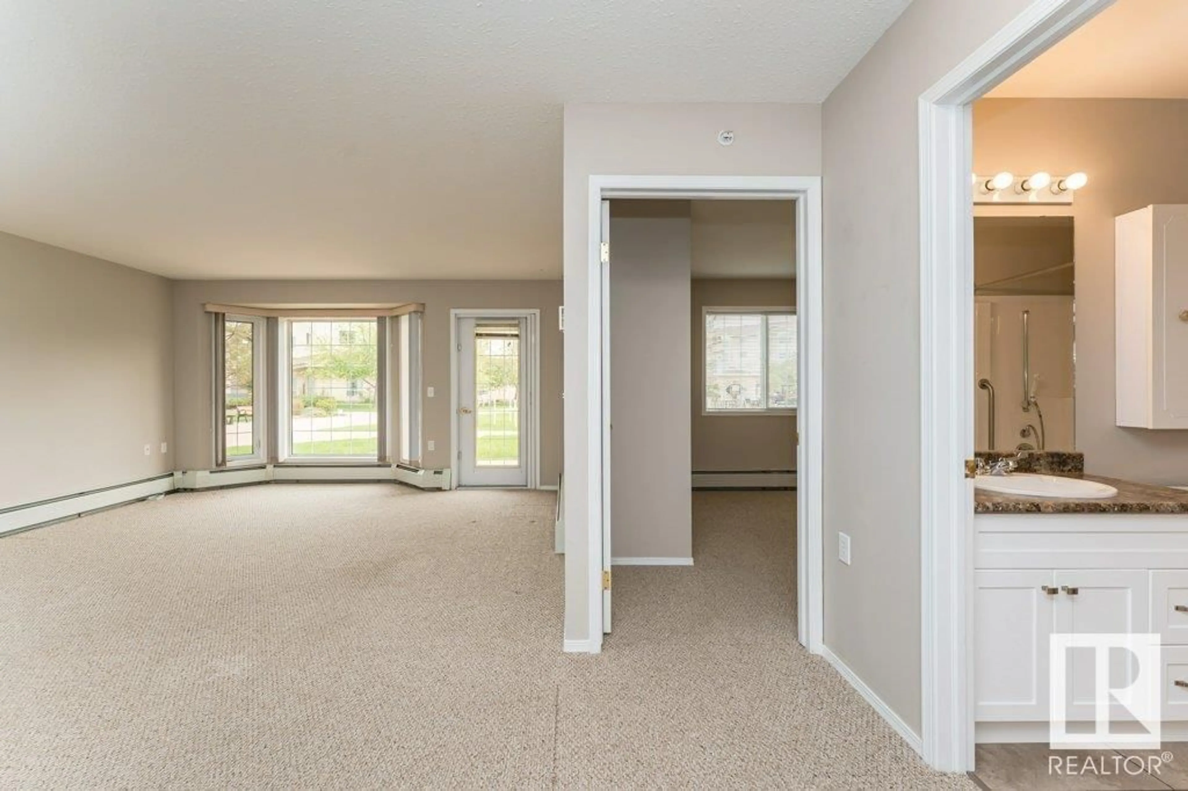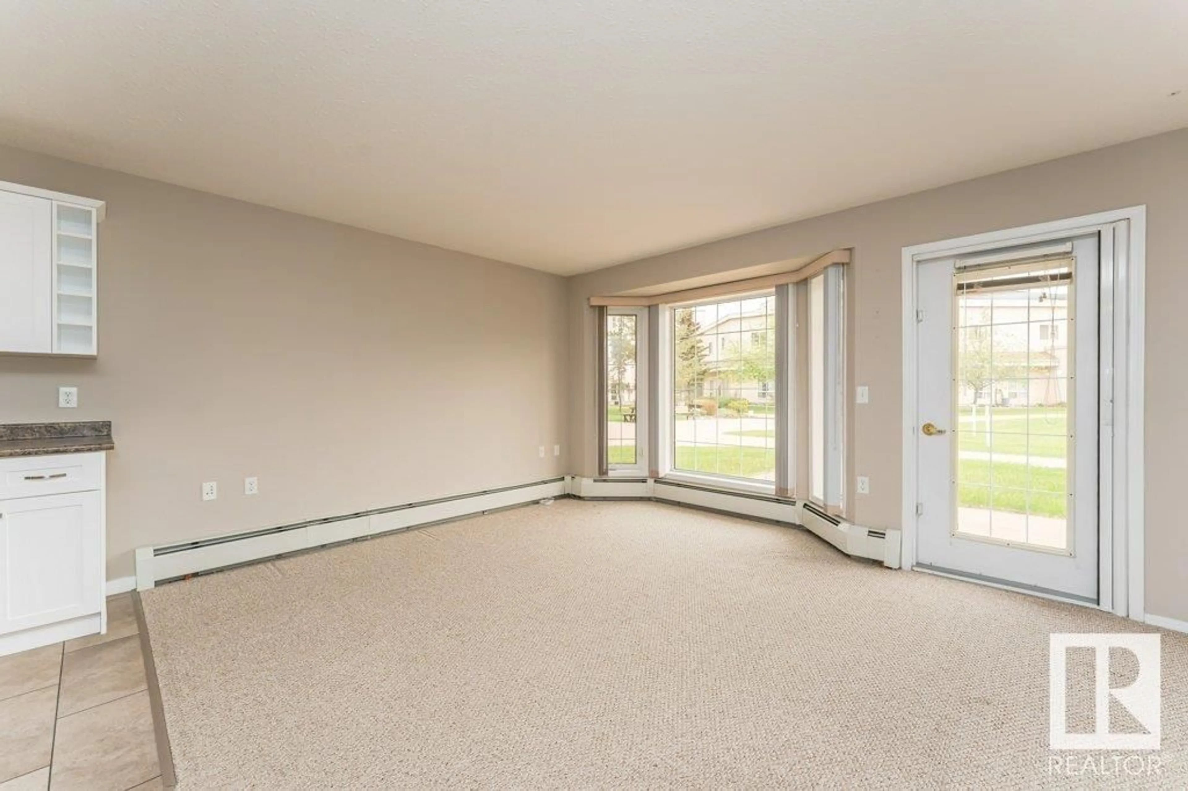#165 13441 127 ST NW, Edmonton, Alberta T5L5B6
Contact us about this property
Highlights
Estimated ValueThis is the price Wahi expects this property to sell for.
The calculation is powered by our Instant Home Value Estimate, which uses current market and property price trends to estimate your home’s value with a 90% accuracy rate.Not available
Price/Sqft$235/sqft
Est. Mortgage$644/mo
Maintenance fees$391/mo
Tax Amount ()-
Days On Market1 year
Description
Welcome to this beautifully updated main floor condo featuring direct access to the stunning courtyard with walking paths and community garden that youll surely love. This cozy space offers 1 bedroom and 1 bathroom with a nicely updated kitchen and updated flooring. The open floor plan makes for a spacious and inviting atmosphere while the huge storage room with insuite washer and dryer is a great convenience. Located in desirable 55+ building that offers a wide variety of amenities. Enjoy delicious meals in the dining room, socialize with your neighbors during social activities, pamper yourself in the beauty salon, pick up prescriptions at the on-site pharmacy, or take a moment to reflect in the chapel room. Great access to shopping, public transportation and major routes. Immediate possession also available! (id:39198)
Property Details
Interior
Features
Condo Details
Inclusions




