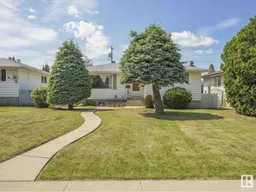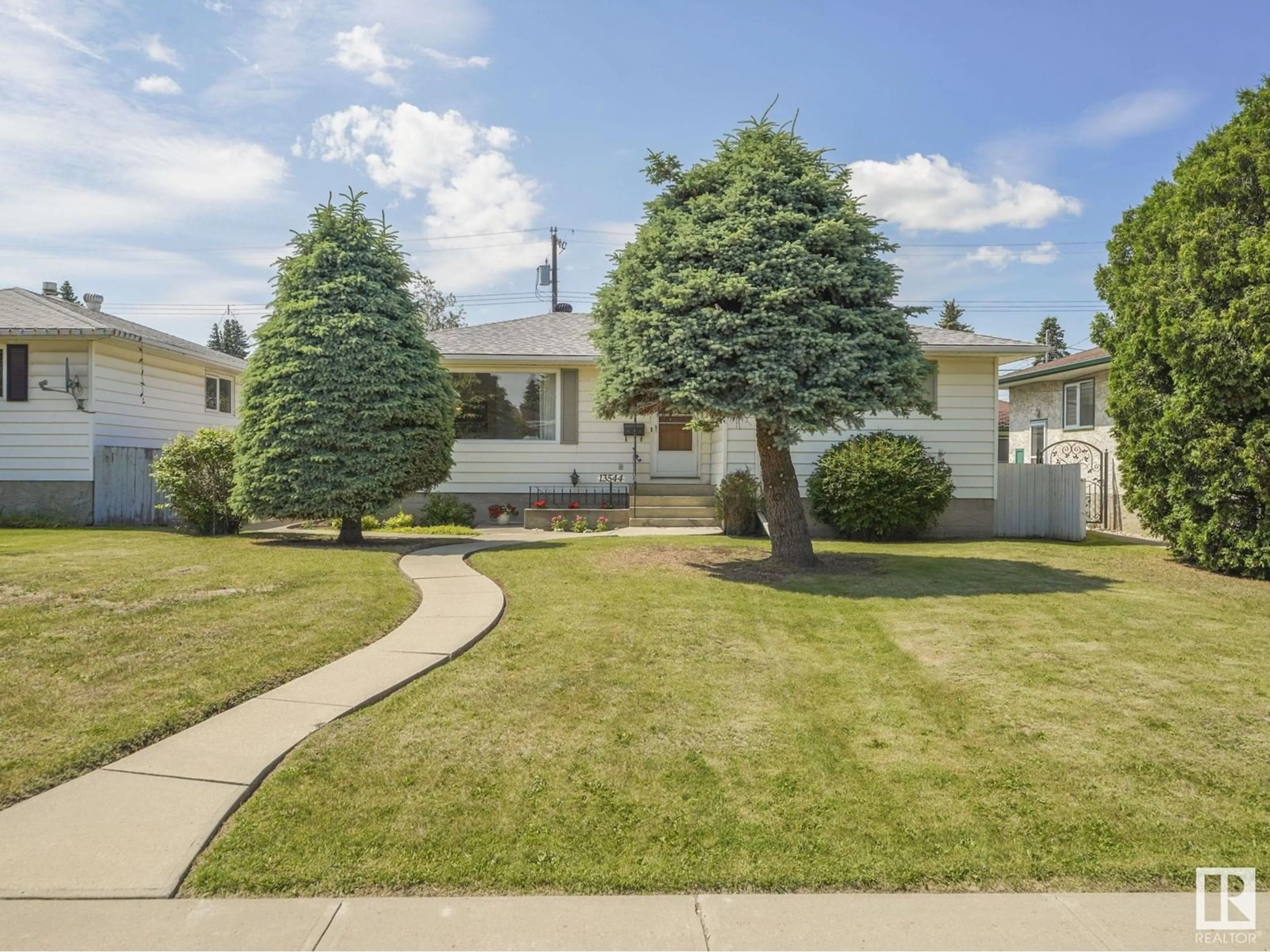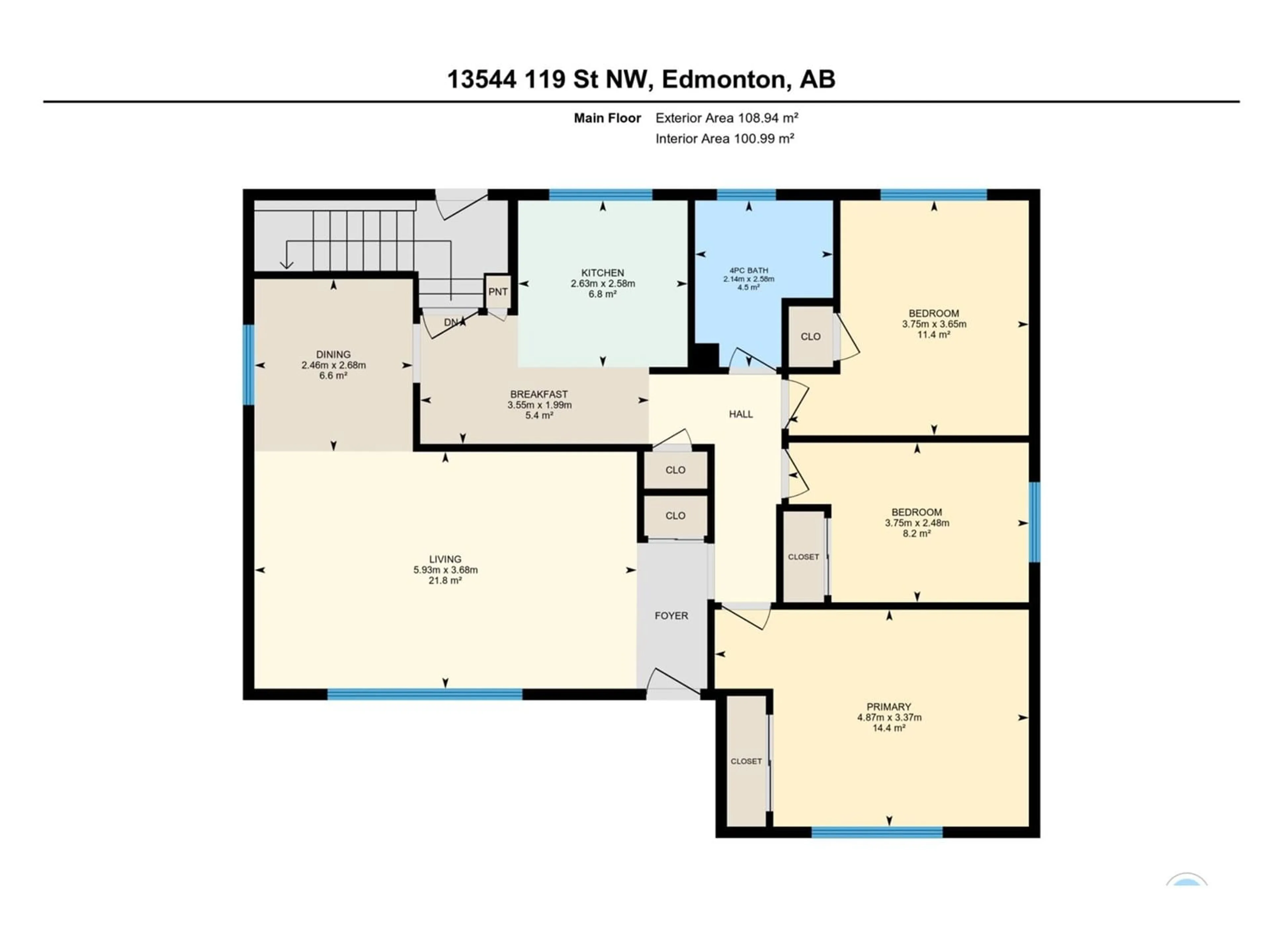13544 119 ST NW, Edmonton, Alberta T5E5N2
Contact us about this property
Highlights
Estimated ValueThis is the price Wahi expects this property to sell for.
The calculation is powered by our Instant Home Value Estimate, which uses current market and property price trends to estimate your home’s value with a 90% accuracy rate.Not available
Price/Sqft$331/sqft
Days On Market18 days
Est. Mortgage$1,671/mth
Tax Amount ()-
Description
In this FAMILY COMMUNITY of KENSINGTON, this ORIGINAL RAISED BUNGALOW at over 1170 S/F has been IMPECCABLY MAINTAINED by the ORIGINAL OWNER. A very large living room welcomes you from the entrance turning into the Dining Room. The EAT IN KITCHEN is cozy and bright with a window looking out to the FANTASTIC BACKYARD. All 3 BEDROOMS on the Main Floor are very SPACIOUS with a 4 pc. Bathroom completing the Main Floor. Being a Raised Bungalow, the Basement is NICE AND BRIGHT as the Windows are much BIGGER allowing more sunlight in. The BASEMENT CONTAINS AN IN-LAW SUITE with 2 ENTRY POINTS from the FRONT and REAR of the house. The SHARED LAUNDRY AREA is located at the bottom of the basement stairs. Entering the suite is a WIDE OPEN LIVING ROOM, EXTRA KITCHEN, ROOMY BEDROOM and the 4 pc. Bathroom. This home is also heated with 2 NEW furnaces with each floor able to control their own temperature. The SIZEABLE BACKYARD is very ENJOYABLE with a GARDEN and includes an OVERSIZED DOUBLE GARAGE 24 X 22. (id:39198)
Property Details
Interior
Features
Basement Floor
Family room
6.46 m x 4.45 mBedroom 4
3.53 m x 3.96 mSecond Kitchen
3.16 m x 2.61 mExterior
Parking
Garage spaces 4
Garage type -
Other parking spaces 0
Total parking spaces 4
Property History
 71
71

