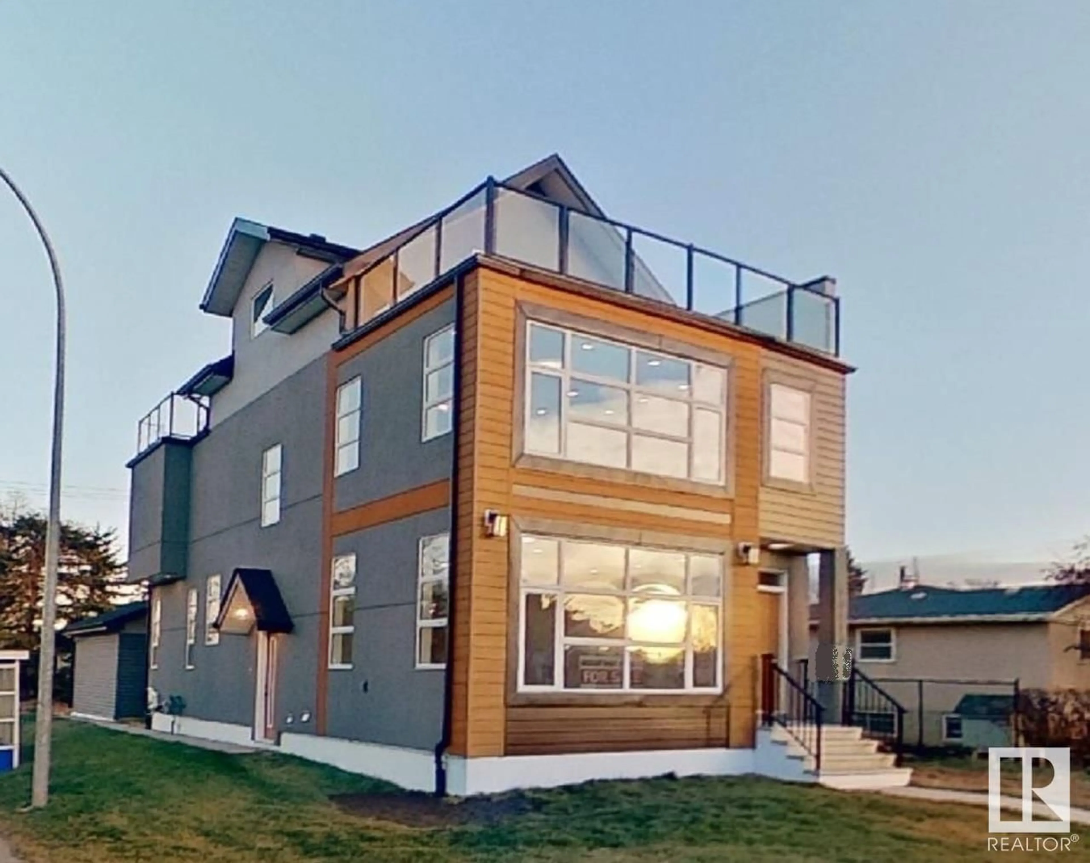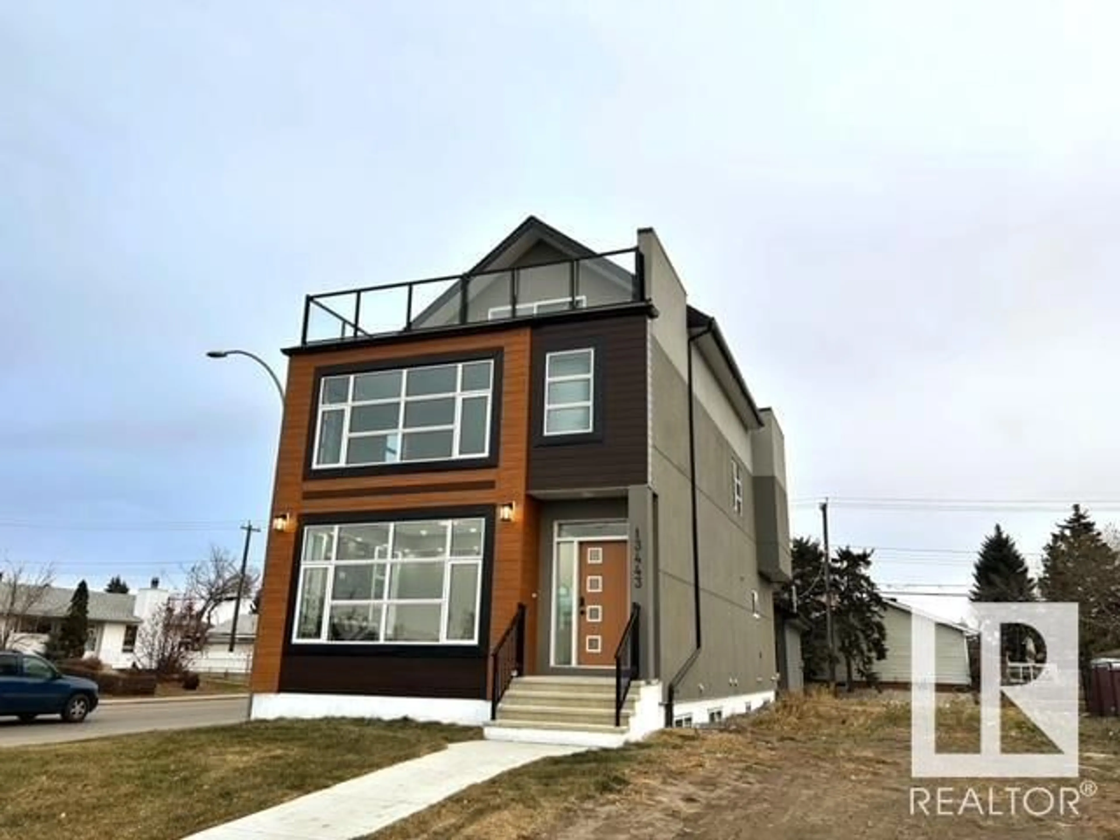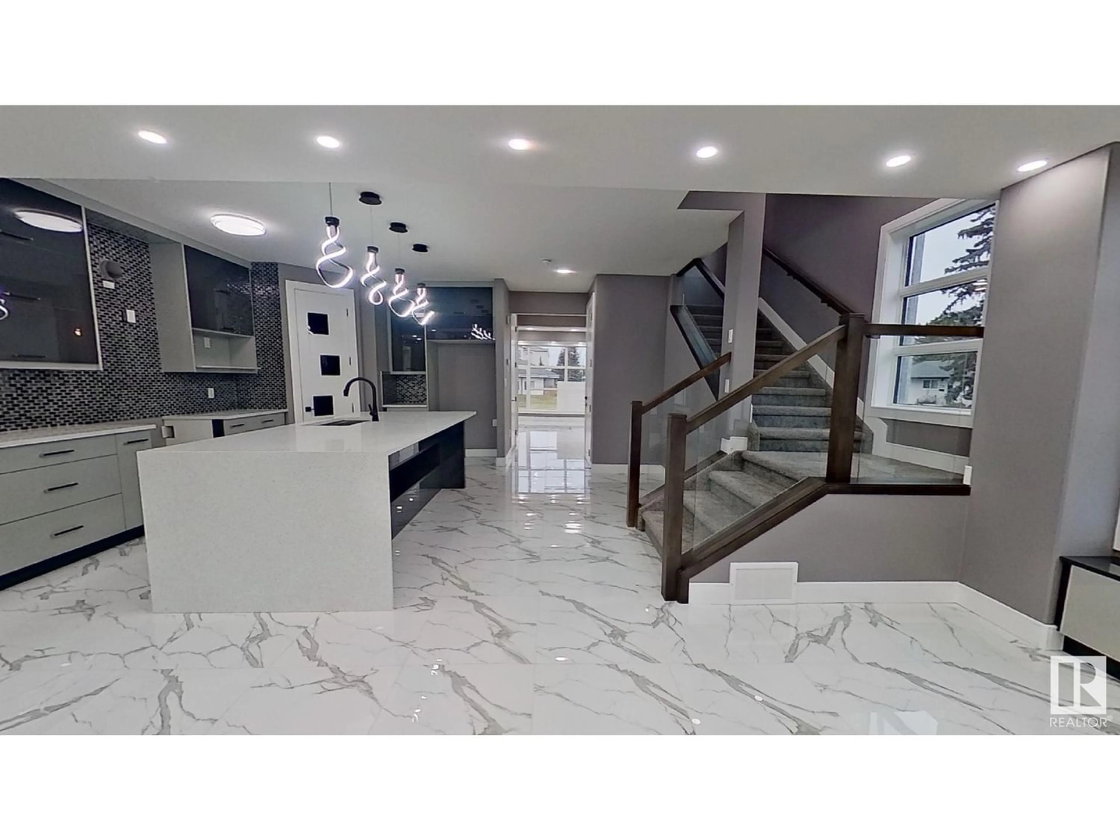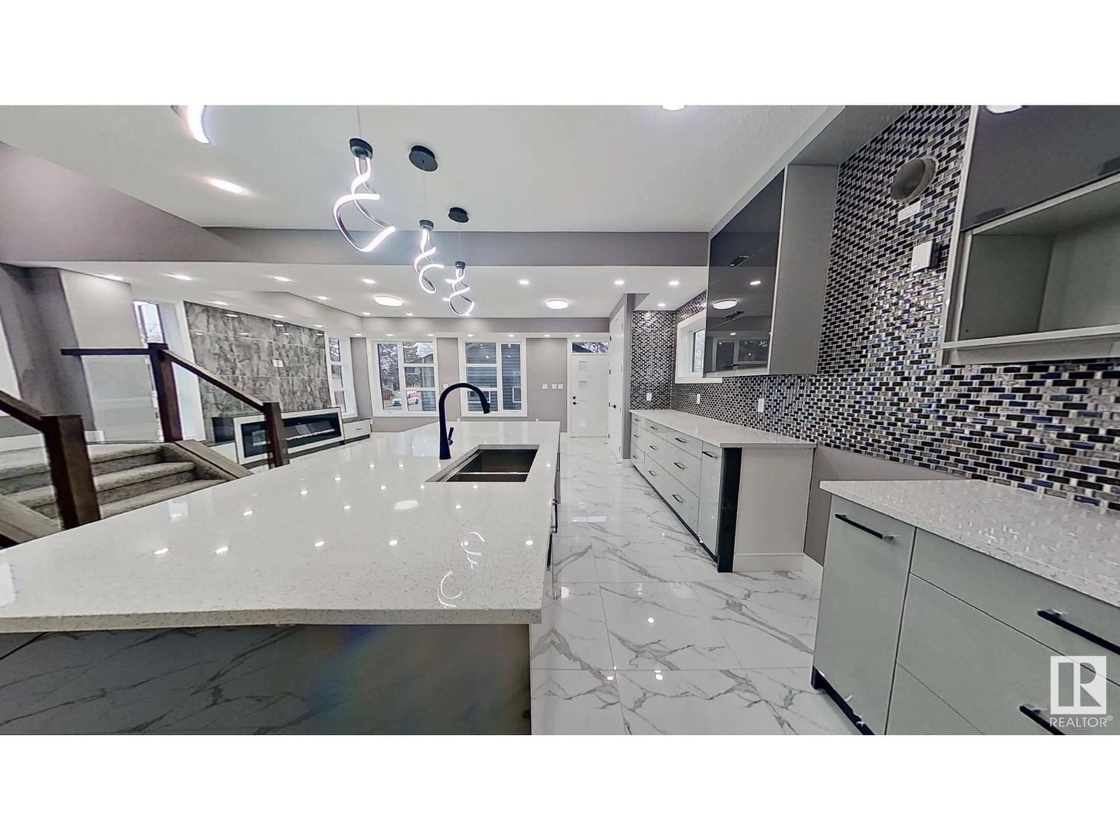13443 124 ST NW NW, Edmonton, Alberta T5L0R4
Contact us about this property
Highlights
Estimated ValueThis is the price Wahi expects this property to sell for.
The calculation is powered by our Instant Home Value Estimate, which uses current market and property price trends to estimate your home’s value with a 90% accuracy rate.Not available
Price/Sqft$312/sqft
Est. Mortgage$3,388/mo
Tax Amount ()-
Days On Market1 year
Description
Located in KENSINGTON! Beautiful three storey home.This exquisite masterpiece offers 4bedrooms & 4.5 baths, designed for modern family living. This home features 9-ft ceilings, central AC and electric vehicle charging option. Fully tiled main floor boasts a cozy and sunny living room with a fireplace & a charming family room with second fireplace. The kitchen is a culinary haven with ample counter space with breakfast island, modern large # of cabinets, a gas stove & spacious walk-in pantry. Two big size closets and a laundry room completes the main floor. The 2nd floor offers spacious and bright primary suite includes modern ensuite with double sink custom built shower and a walk-in closet, bedroom #2 has ensuite, generously sized bedroom #3 &; 4 has jack & jill ensuite. The unique design of 3rd floor offers huge bonus/office room with full bath, lot of storage space, two huge balconies on the front and back. (id:39198)
Property Details
Interior
Features
Basement Floor
Bedroom 5
3.4 m x 4.35 mBedroom 6
2.97 m x 2.48 m



