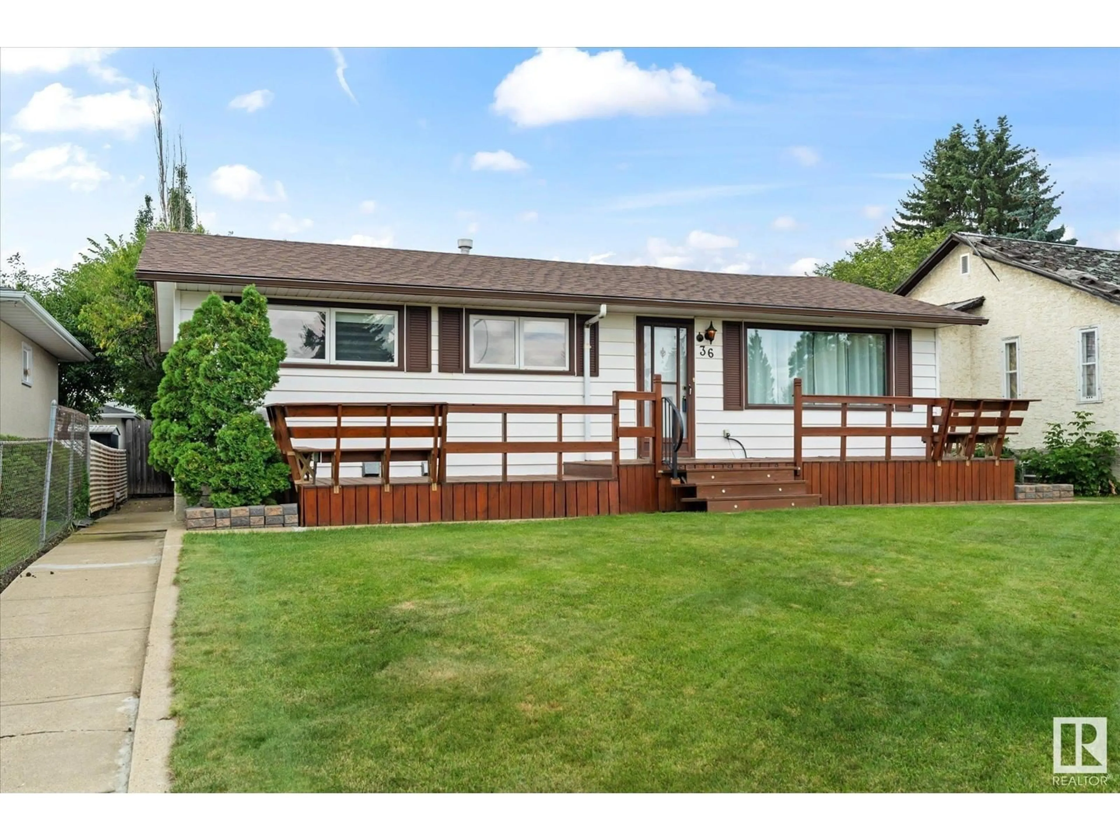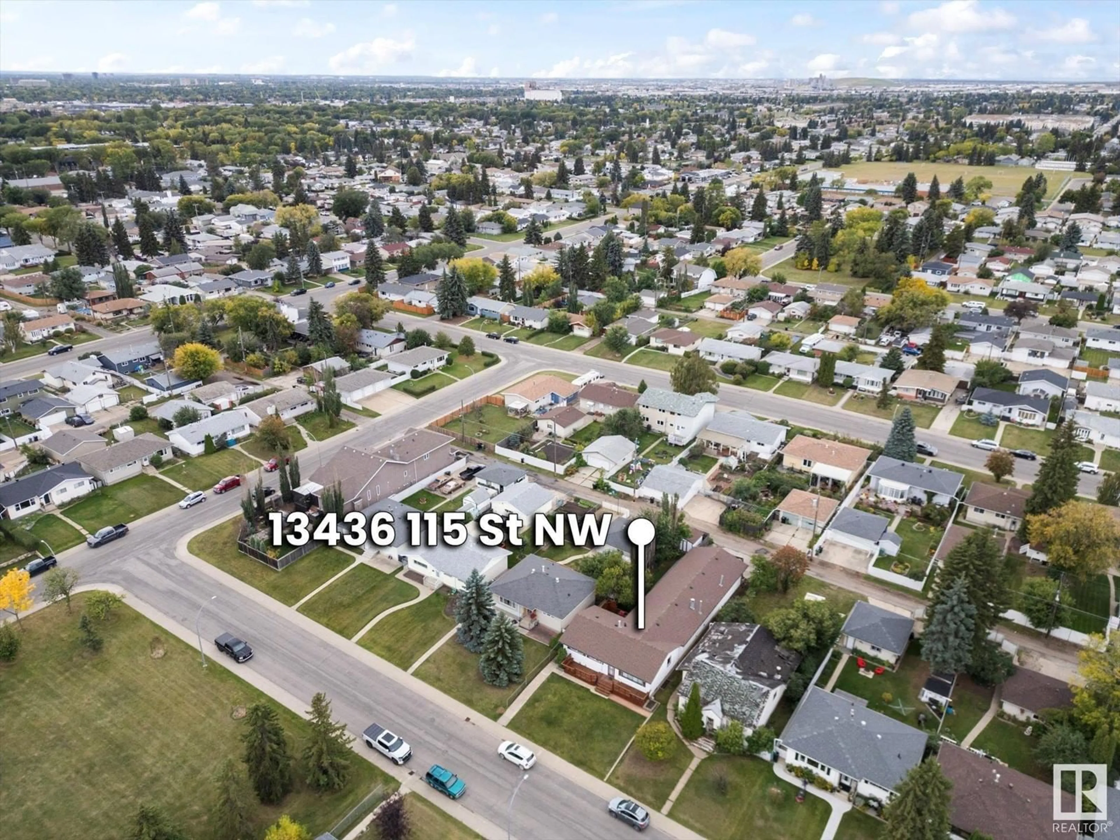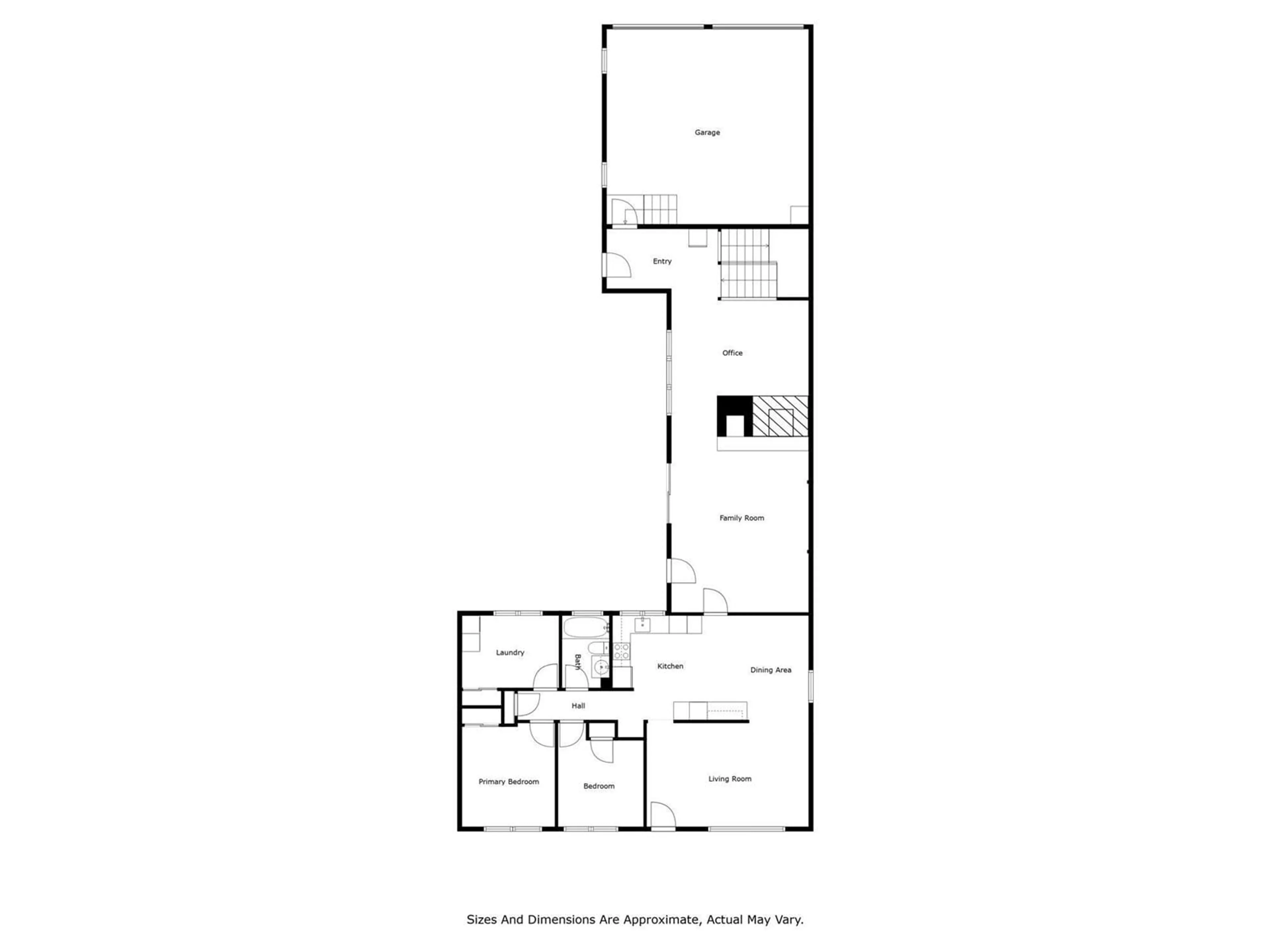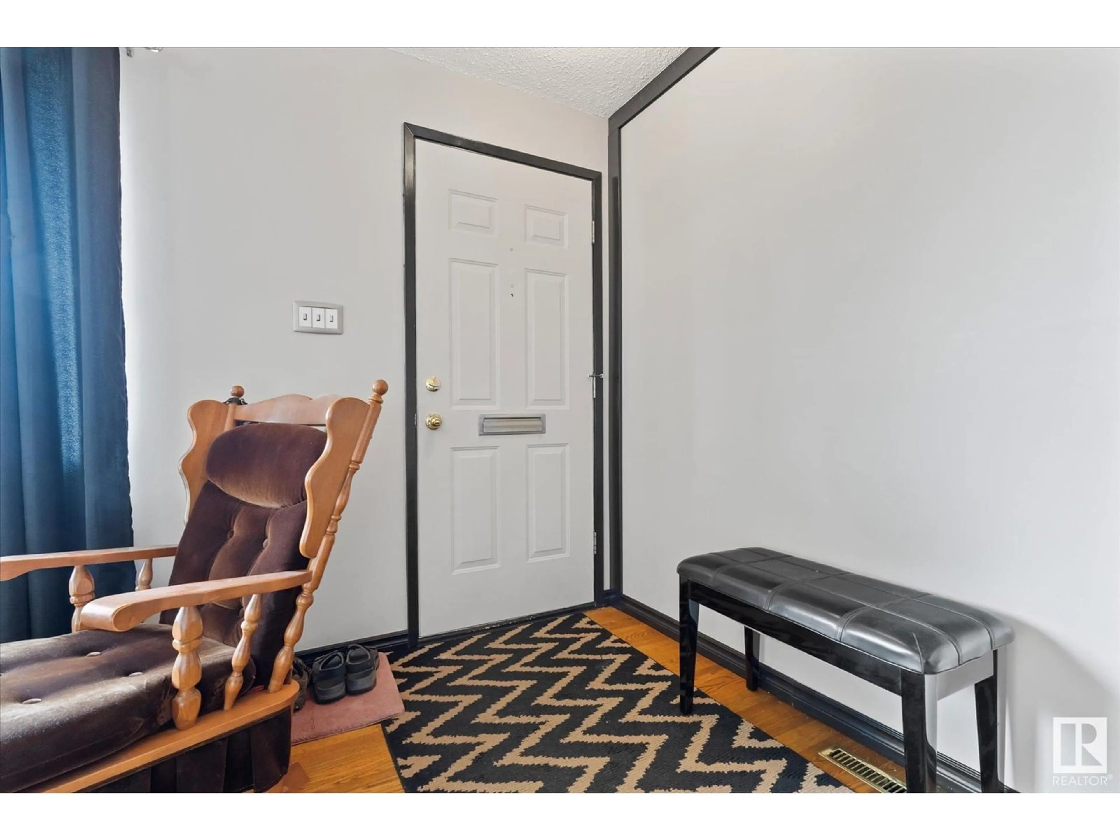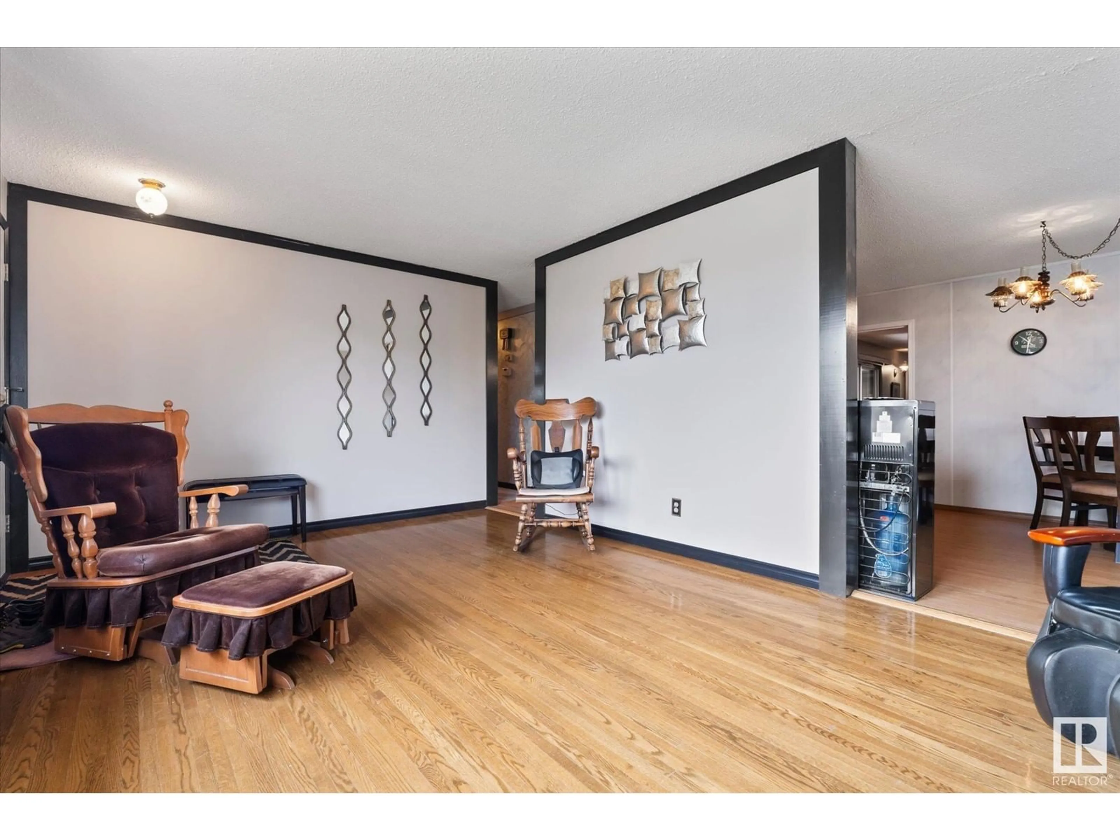13436 115 ST NW NW, Edmonton, Alberta T5E5G8
Contact us about this property
Highlights
Estimated ValueThis is the price Wahi expects this property to sell for.
The calculation is powered by our Instant Home Value Estimate, which uses current market and property price trends to estimate your home’s value with a 90% accuracy rate.Not available
Price/Sqft$260/sqft
Est. Mortgage$1,885/mo
Tax Amount ()-
Days On Market129 days
Description
Charming bungalow in a peaceful Kensington neighbourhood. Features a heated, insulated double attached garage and a private backyard. Enjoy outdoor living with a covered deck for rainy-day barbeques and a open, railed front deck perfect for sunny relaxation. The main floor boasts a spacious great room and a main floor laundry room (can be converted back to the 3rd bedroom). Two more bedrooms in the basement making this home a 4 or 5 bedroom in total. The kitchen offers ample cabinetry and a cozy dining area. Roof shingles were replaced in 2023. This exeptional home has a distinctive floor plan - come take a look and make it yours! Welcome home! (id:39198)
Property Details
Interior
Features
Main level Floor
Kitchen
3.48 m x 4.61 mFamily room
Den
3.17 m x 4.59 mPrimary Bedroom
3.26 m x 3.5 mProperty History
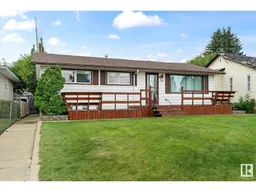 23
23
