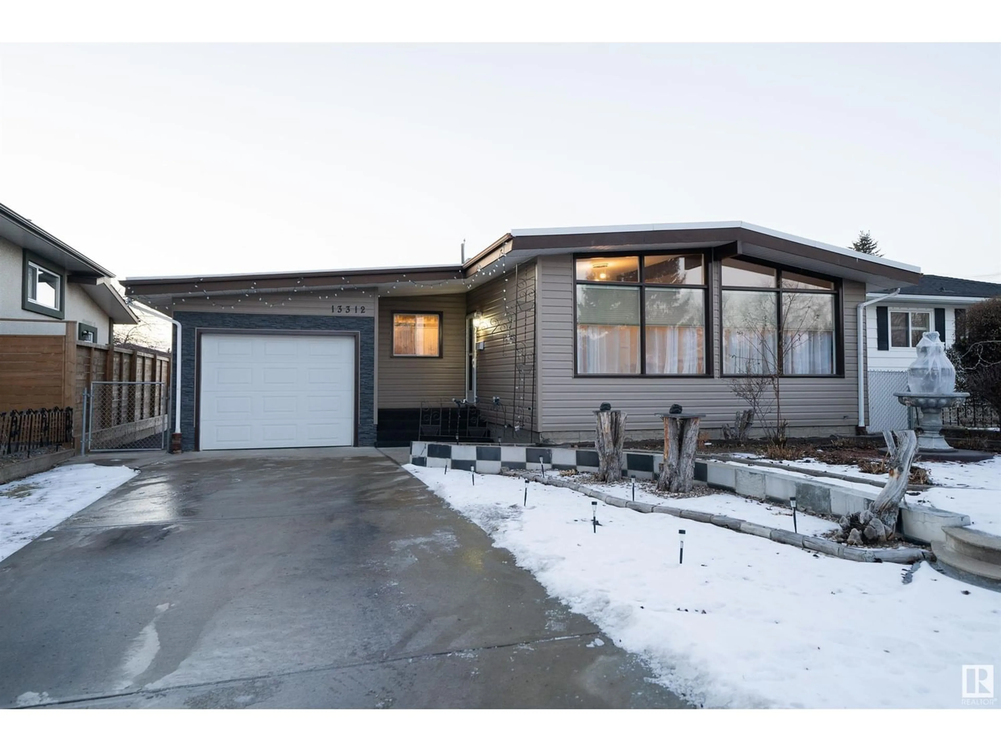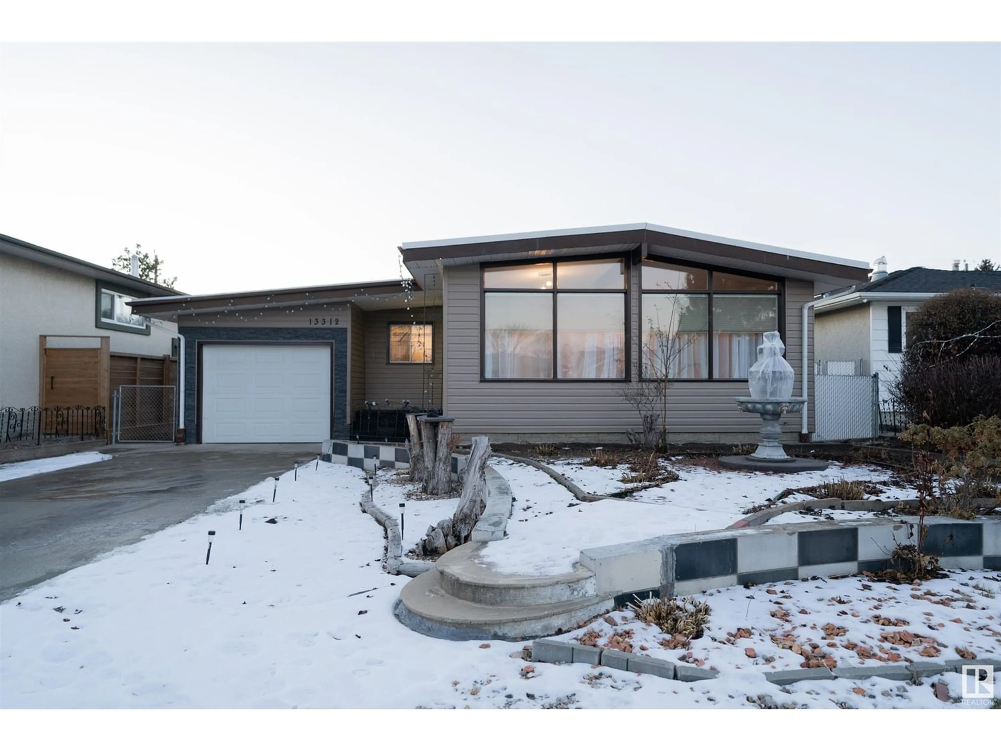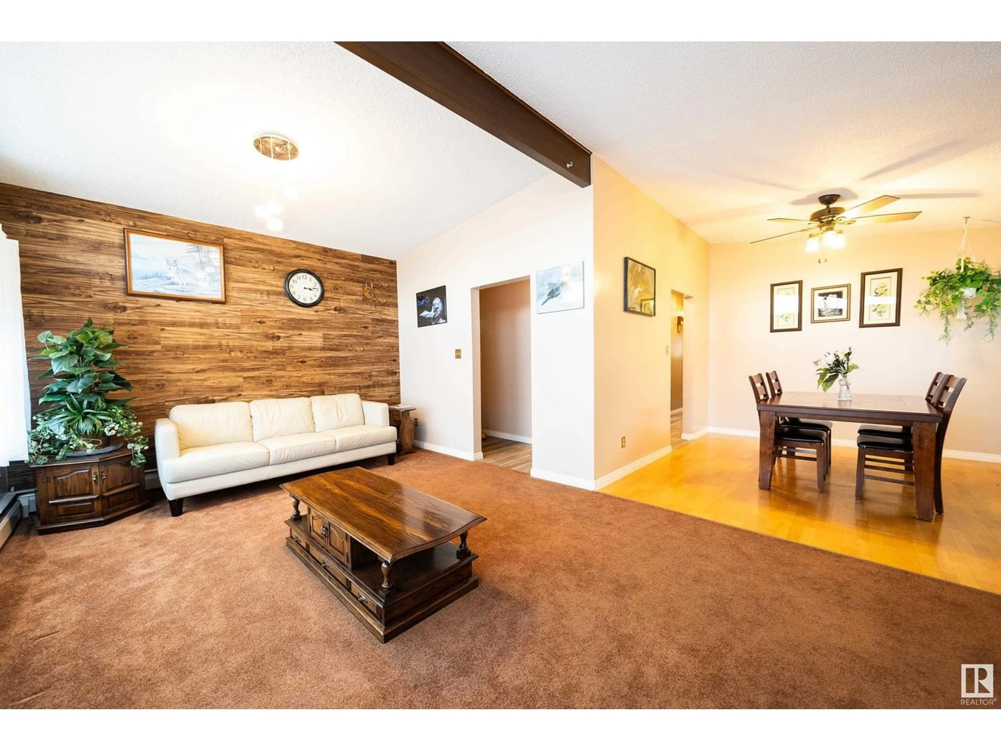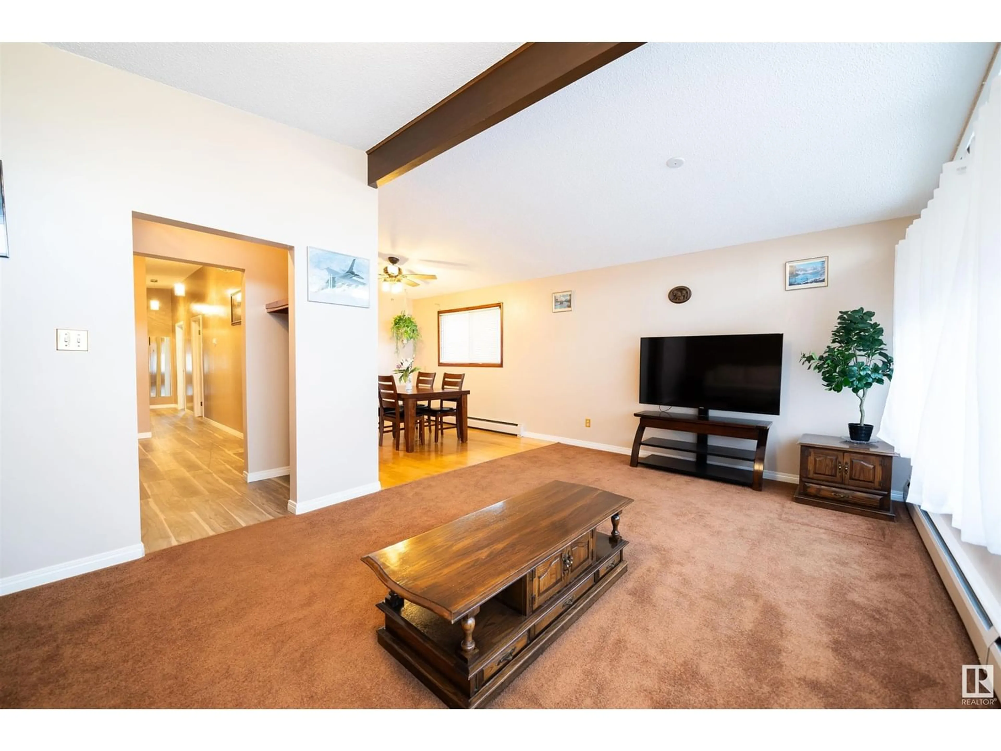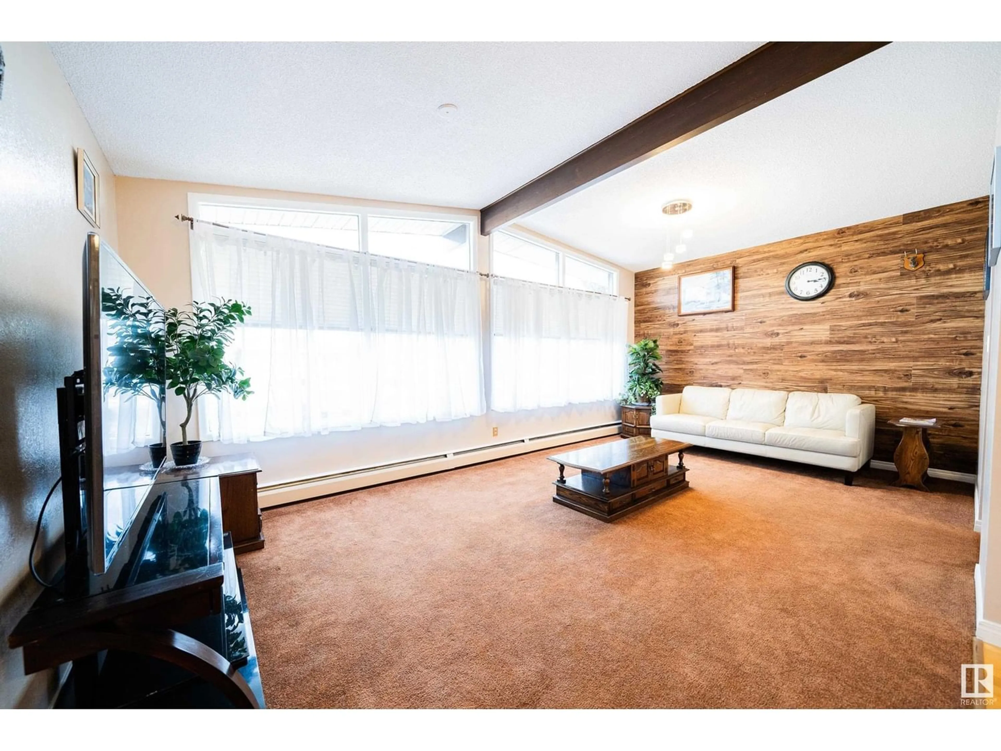13312 117 ST NW, Edmonton, Alberta T5E5K4
Contact us about this property
Highlights
Estimated ValueThis is the price Wahi expects this property to sell for.
The calculation is powered by our Instant Home Value Estimate, which uses current market and property price trends to estimate your home’s value with a 90% accuracy rate.Not available
Price/Sqft$315/sqft
Est. Mortgage$1,717/mo
Tax Amount ()-
Days On Market289 days
Description
Great Family Home or Investment Property! Sitting on a large 669 m2 lot, this 5 Bedroom home with OVER 2500 SQFT of total living space features a SECOND KITCHEN in the basement with a SEPARATE ENTRANCE! Some of the recent updates include: paint, hot water tank (2022), vinyl flooring, light fixtures, fence and siding. Vaulted ceilings, beams and massive windows make the living room and dining room bright and inviting. The upstairs kitchen offers ample space to move and prep, as well as a nook with a window looking into the huge backyard. The main level offers a 4 piece bath and 3 Bedrooms, including a primary with an ENSUITE. In the basement, another 2 Bedrooms with above ground windows, 3 piece bath, a second kitchen and a spacious living room. Large west-facing backyard with a patio, garden beds and fruit trees. This home is close to schools, a recreation centre, shopping, transit and a dog park. It is ready for a new family to call it home! Quick possession available! (id:39198)
Property Details
Interior
Features
Lower level Floor
Bedroom 4
5.1 m x 3.84 mBedroom 5
3.26 m x 3.25 m
