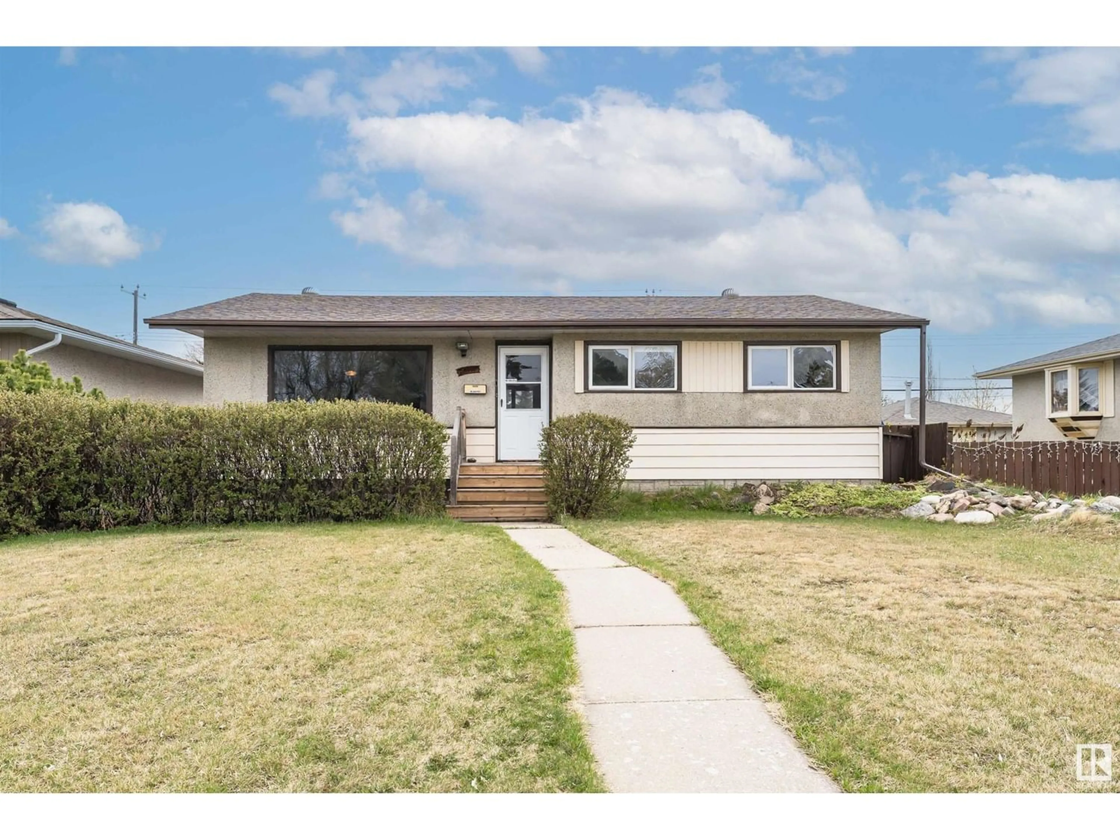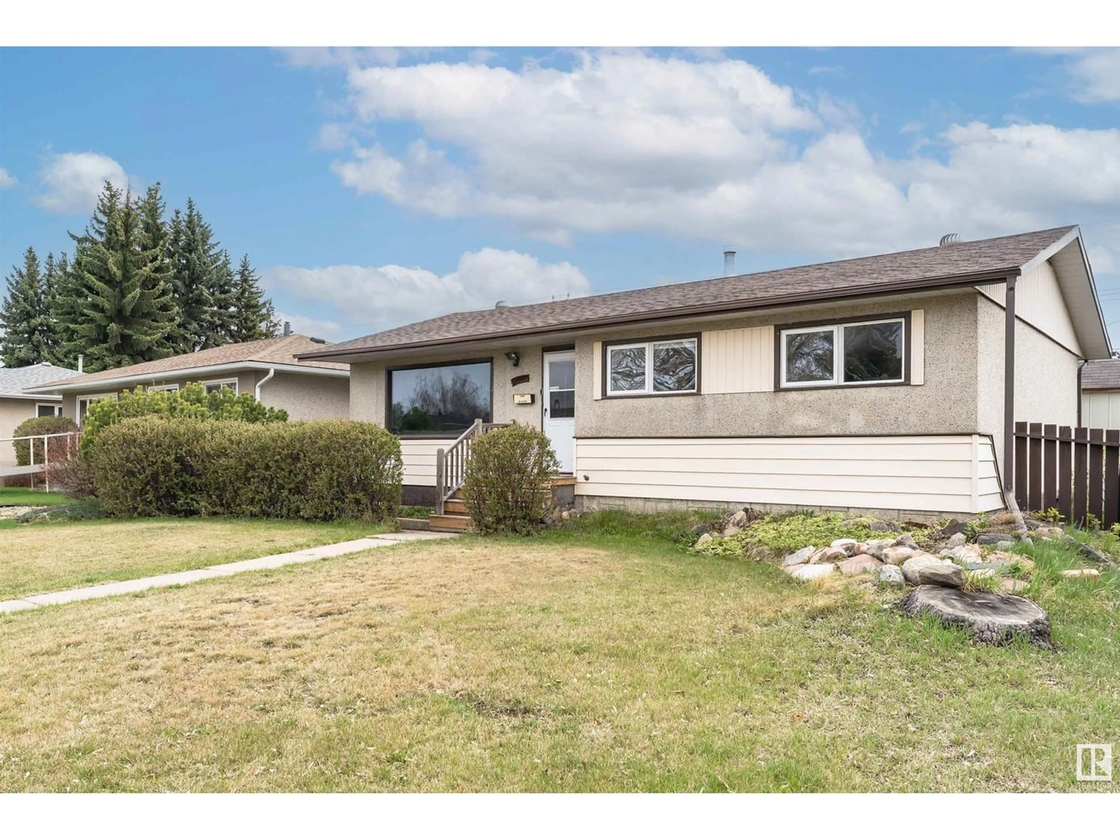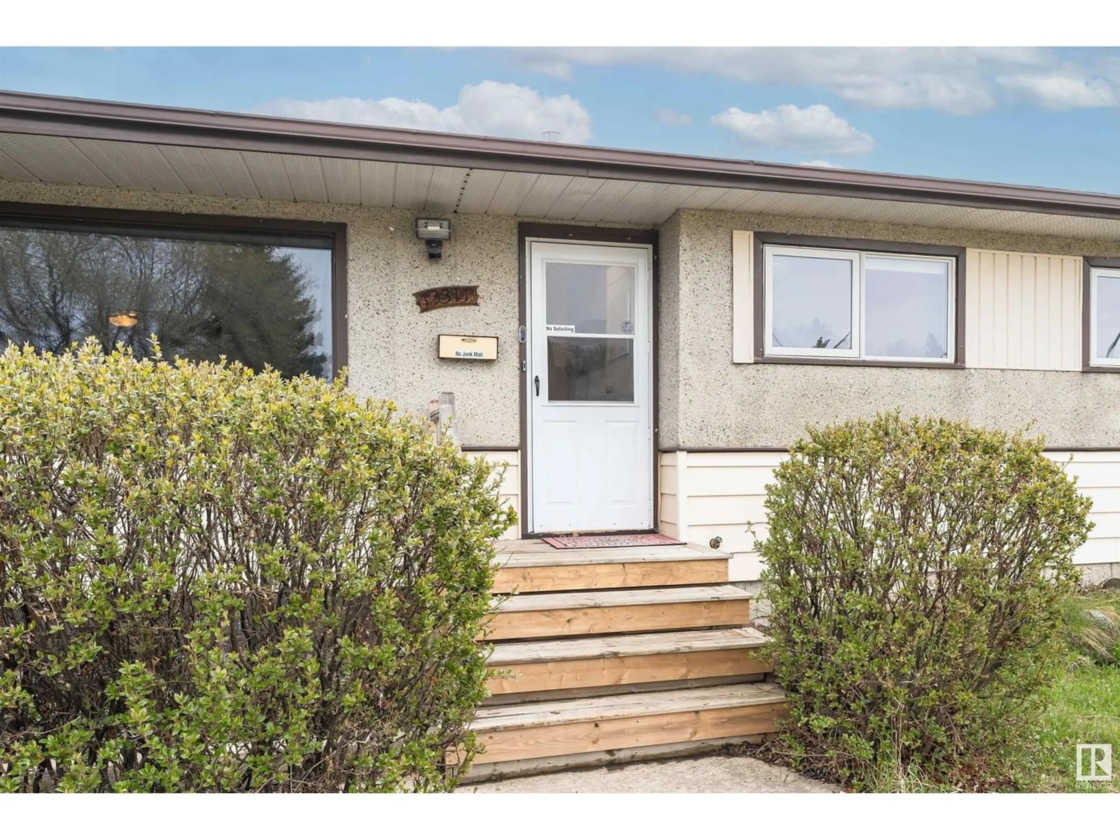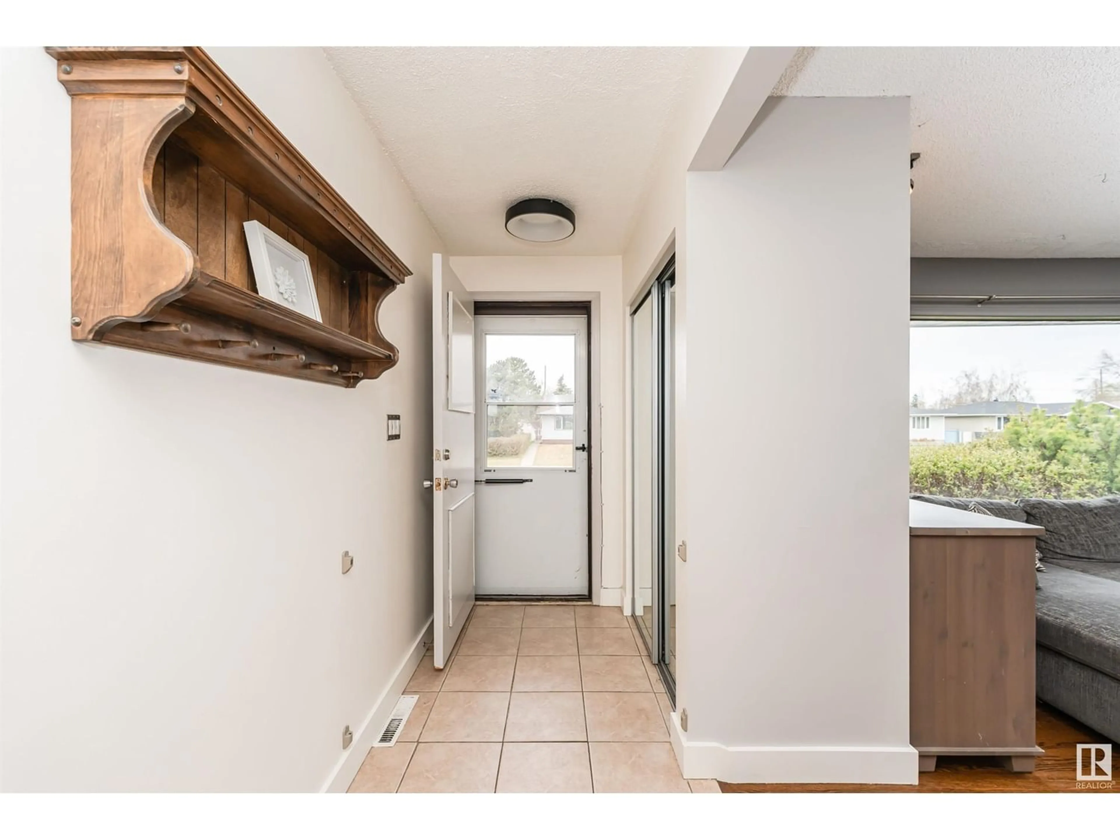13311 123 ST NW, Edmonton, Alberta T5L0K1
Contact us about this property
Highlights
Estimated ValueThis is the price Wahi expects this property to sell for.
The calculation is powered by our Instant Home Value Estimate, which uses current market and property price trends to estimate your home’s value with a 90% accuracy rate.Not available
Price/Sqft$271/sqft
Est. Mortgage$1,224/mo
Tax Amount ()-
Days On Market226 days
Description
Nestled in the heart of Kensington, this bungalow offers a prime opportunity for both investors and families alike. Situated on a tranquil street, this three-bedroom plus one, two-bathroom home offers a well-designed layout, highlighted by a bright, open white kitchen and a recently replaced roof. The fully fenced backyard for summer BBQ's and a double detached garage, extra parking plus convenient access to the backyard for storing recreational equipment adds to the appeal. One of the standout features of this property is its location. Close to a wealth of amenities, including schools, parks, shopping and restaurants. Great access for your commute to work. Whether you're seeking a wise investment opportunity, or the ideal starter home, this property presents an excellent choice. (id:39198)
Property Details
Interior
Features
Lower level Floor
Bedroom 4
3.62 m x 3.16 mOther
2.5 m x 1.51 mRecreation room
9.72 m x 4.48 mStorage
4.1 m x 1.69 mExterior
Parking
Garage spaces 4
Garage type Detached Garage
Other parking spaces 0
Total parking spaces 4




