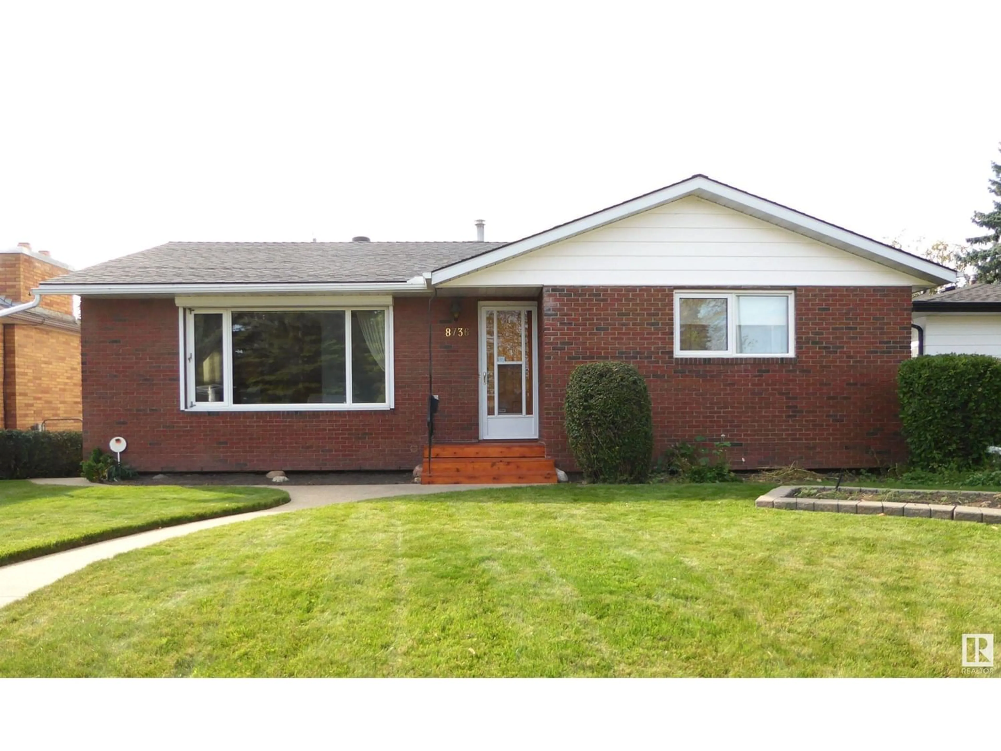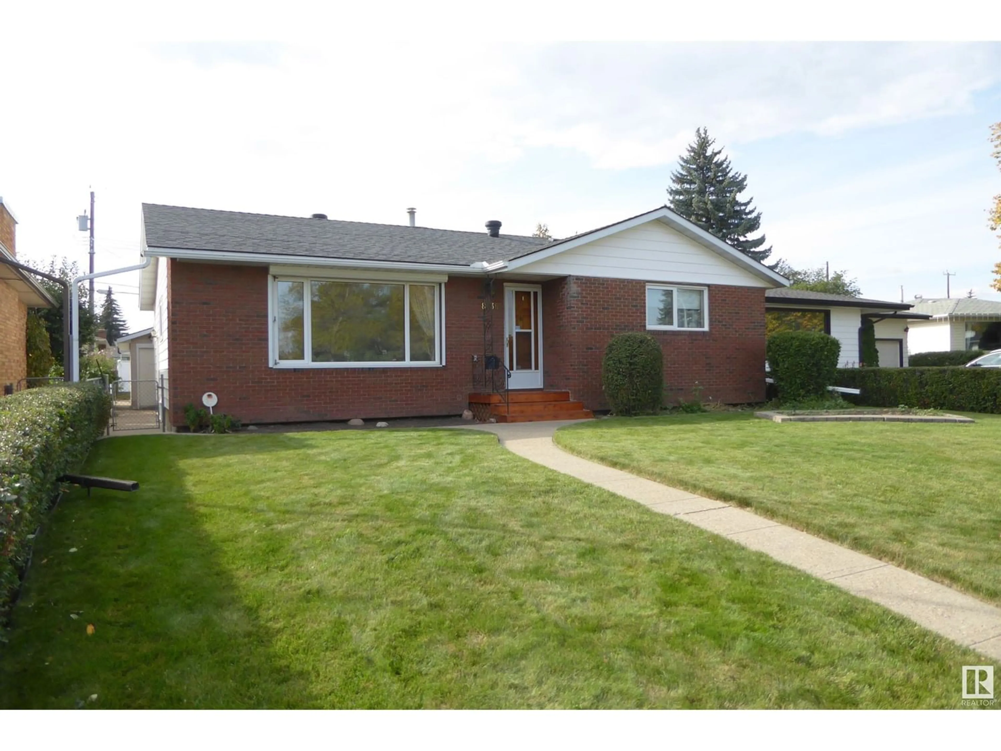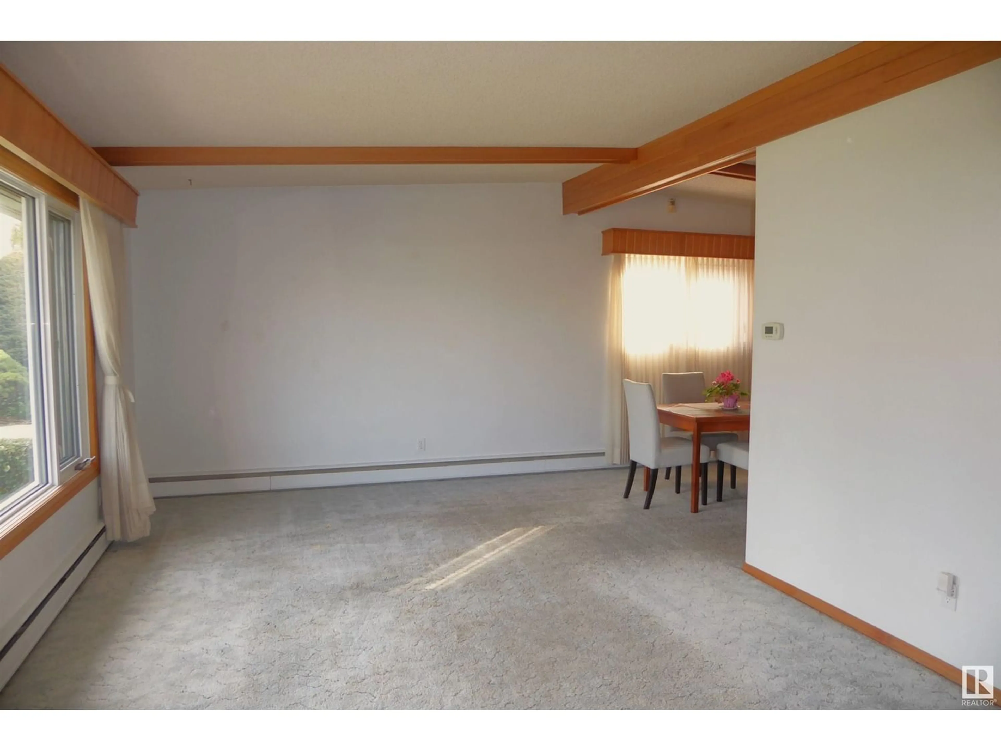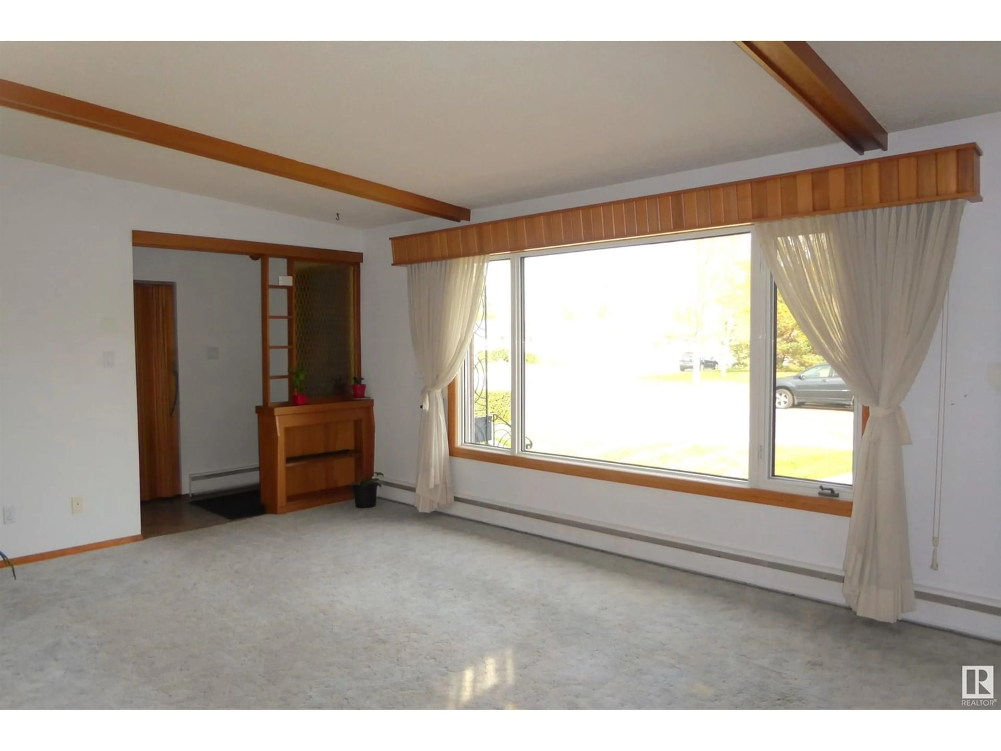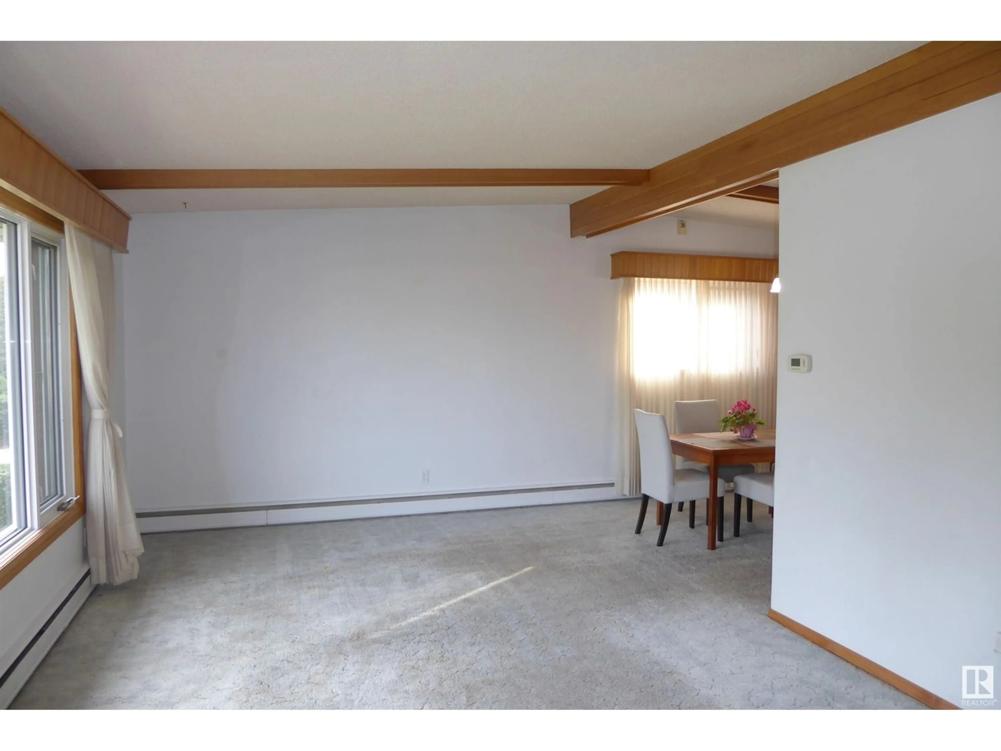8736 72 ST NW NW, Edmonton, Alberta T6B1Y5
Contact us about this property
Highlights
Estimated ValueThis is the price Wahi expects this property to sell for.
The calculation is powered by our Instant Home Value Estimate, which uses current market and property price trends to estimate your home’s value with a 90% accuracy rate.Not available
Price/Sqft$326/sqft
Est. Mortgage$1,761/mo
Tax Amount ()-
Days On Market1 year
Description
The perfect location! Perfect Bungalow situated on a quiet crescent across from a large green-space with the Kenilworth Spray Water play-park, Skating Rink and Community League. The home is warm and welcoming with 1255 sq.ft. 4 bedrooms and 3 baths. The charming relaxing living room with large picture window overlooks the green-space, and spacious dining room has a built in china cabinet for family gatherings. The kitchen is a delight with lots of organized cabinetry, spacious counters to create and prepare! The finished lower level is arranged with consideration for your family with recreation room, wet bar, bedroom, 3 piece bathroom, laundry and utility room. Enjoy the outdoors on the covered private cement patio just outside your back door. There is an underground sprinkler system, a fenced and landscaped yard. There is also an oversized heated double detached garage with alley access. Walking distance to Elementary and Junior High schools and shopping. A wonderful place to call home! (id:39198)
Property Details
Interior
Features
Main level Floor
Dining room
2.73 m x 2.9 mKitchen
4.3 m x 2.96 mPrimary Bedroom
4.1 m x 3.3 mBedroom 2
2.9 m x 3 mExterior
Parking
Garage spaces 4
Garage type Detached Garage
Other parking spaces 0
Total parking spaces 4

