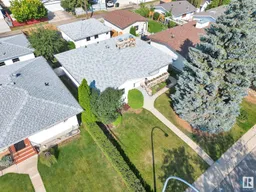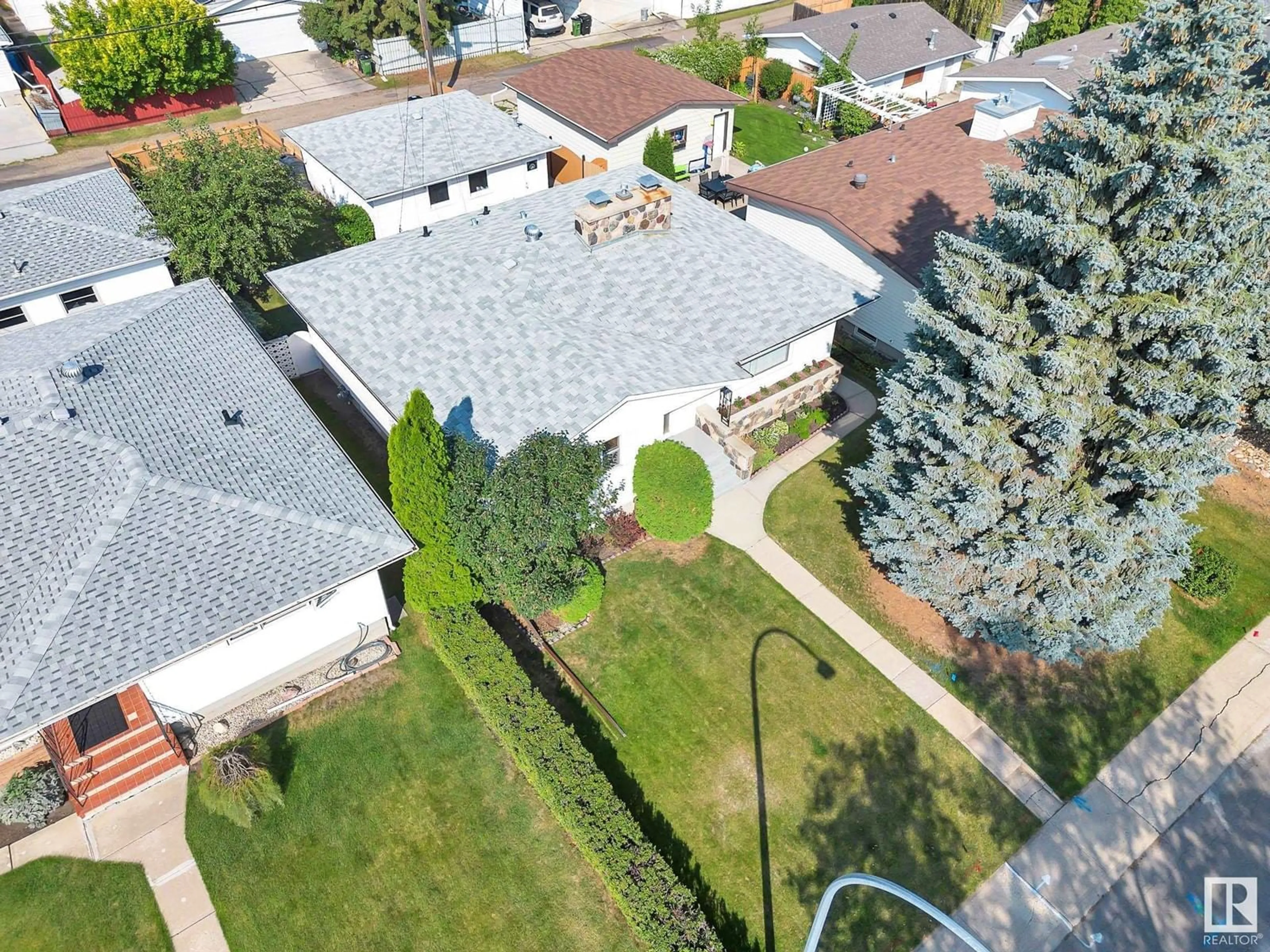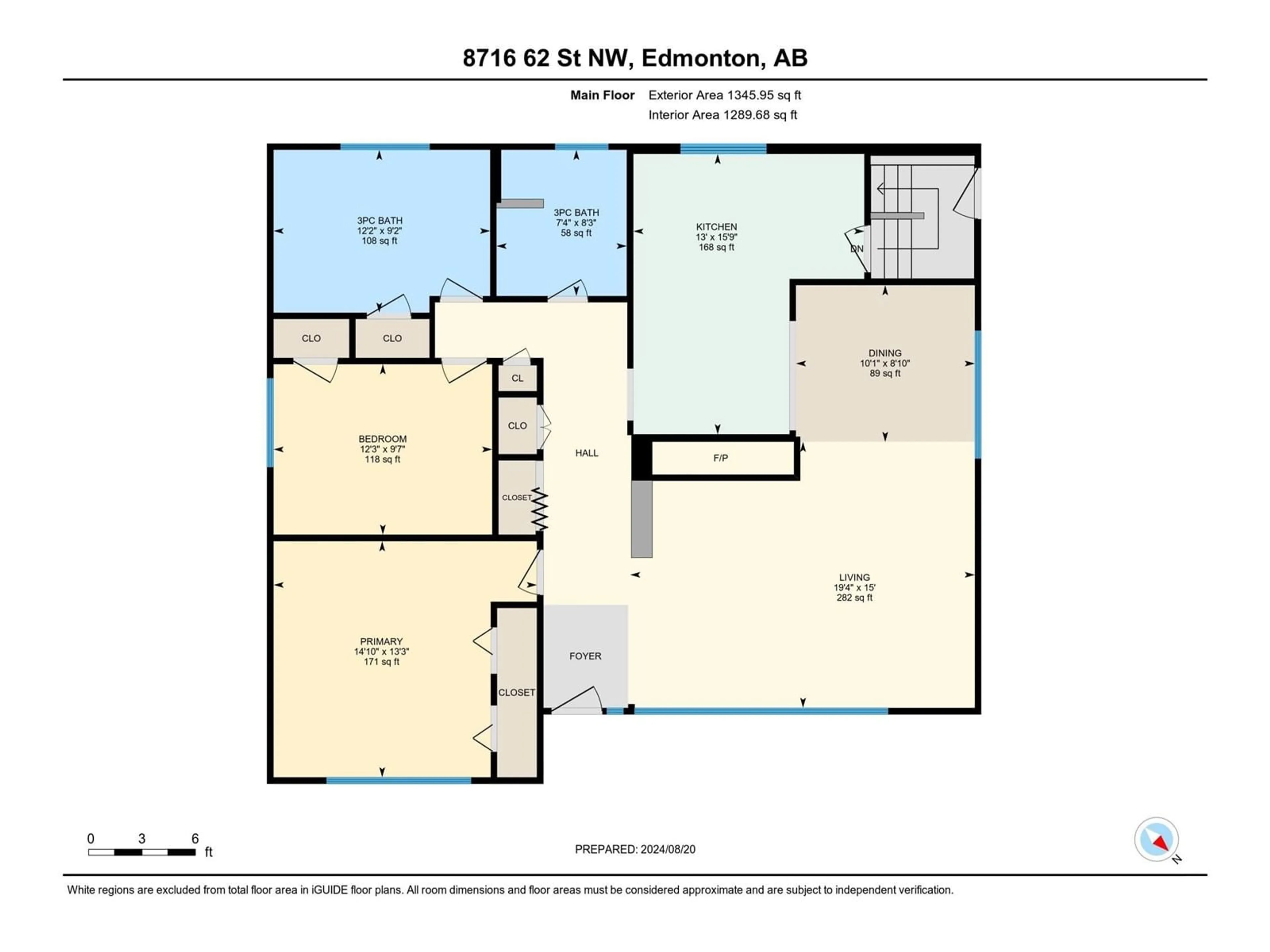8716 62 ST NW, Edmonton, Alberta T6B1N6
Contact us about this property
Highlights
Estimated ValueThis is the price Wahi expects this property to sell for.
The calculation is powered by our Instant Home Value Estimate, which uses current market and property price trends to estimate your home’s value with a 90% accuracy rate.Not available
Price/Sqft$370/sqft
Est. Mortgage$2,143/mth
Tax Amount ()-
Days On Market17 days
Description
This charming 1345 sq. ft. mid-century modern bungalow nestled in the desirable Kenilworth neighborhood, is a rare find. Lovingly maintained by the same owners for 60 yrs, the home exudes timeless appeal both inside and out. With 3 spacious bedrooms & FF basement it offers plenty of space for a growing busy family. The fully equipped kitchen features loads of cabinetry & ample counter space, making it a perfect spot for everyday culinary creativity. The homes mid-century character is further enhanced by two cozy fireplaces, one in the living room (gas) & another in the finished basement, providing warmth & ambiance during the colder months. The bungalows exterior accented with stone is equally impressive, with a well-maintained yard that reflects the care and pride of ownership that has gone into the home over the years. Great schools, playgrounds, parks & a sports facility are within easy walking distance. Fantastic neighborhood w/great access to to amenities, transit, downtown & major traffic routes. (id:39198)
Property Details
Interior
Features
Basement Floor
Family room
11.66 m x 4.91 mDen
3.29 m x 3.41 mBonus Room
Laundry room
3.63 m x 4.51 mExterior
Parking
Garage spaces 4
Garage type Detached Garage
Other parking spaces 0
Total parking spaces 4
Property History
 45
45

