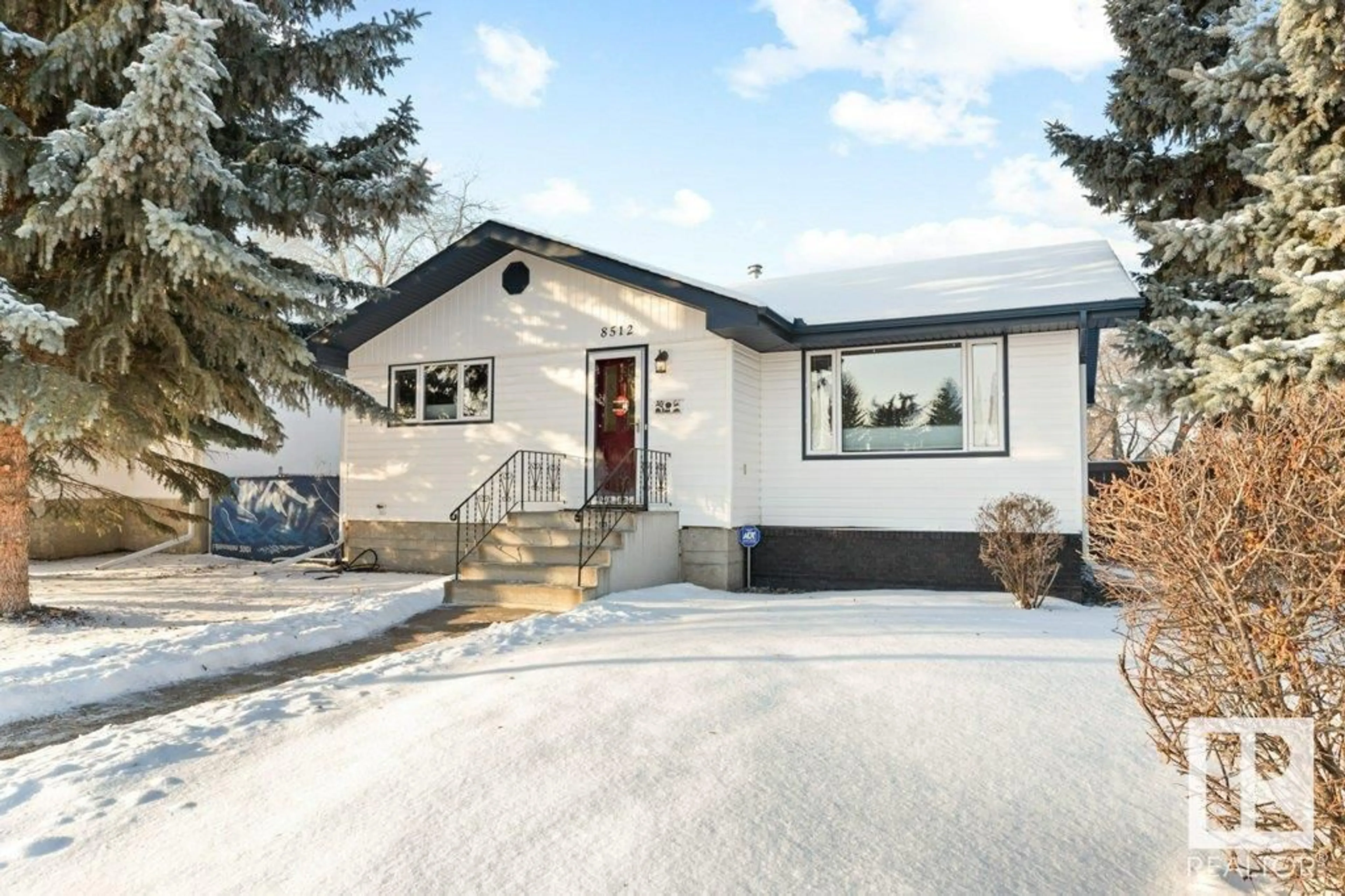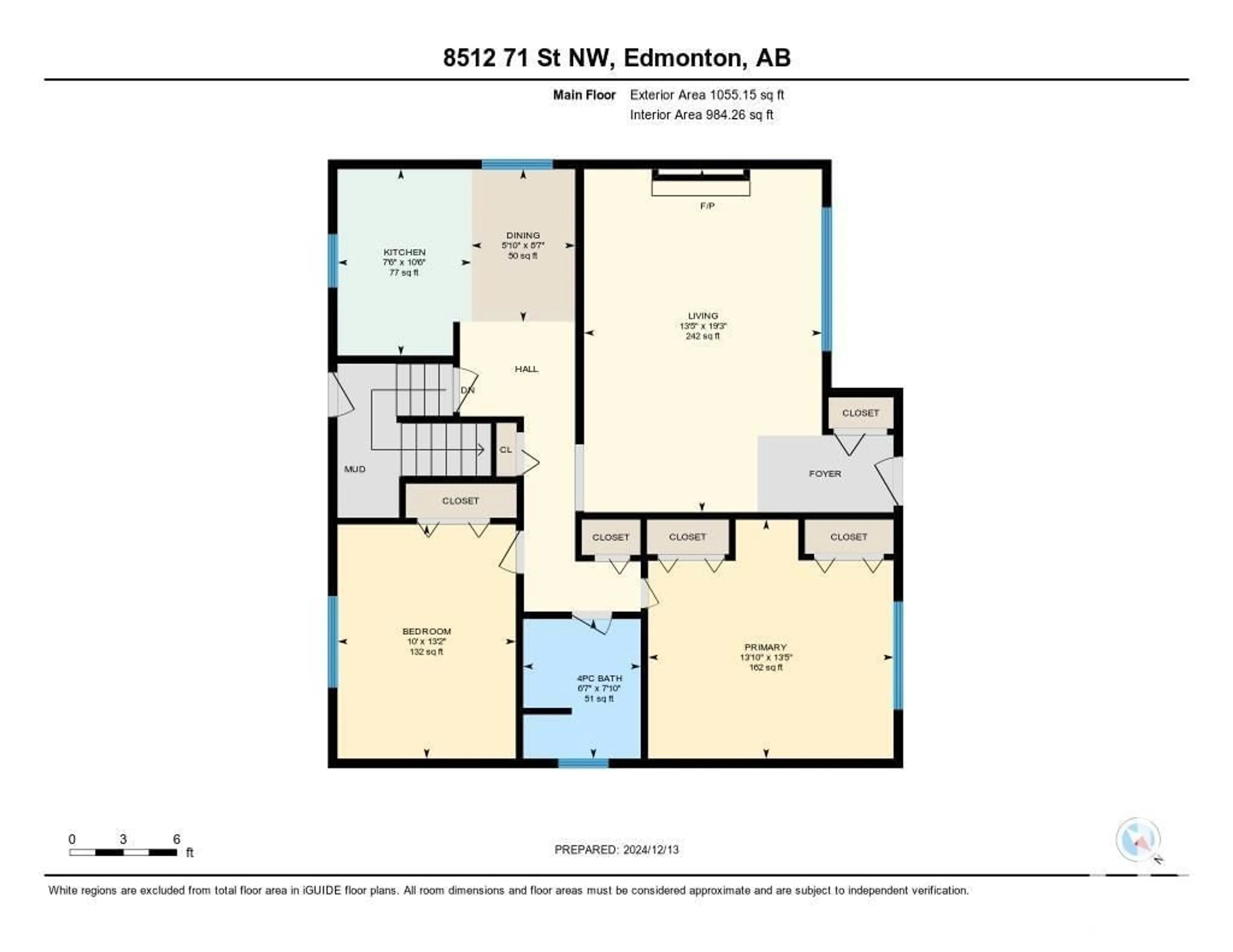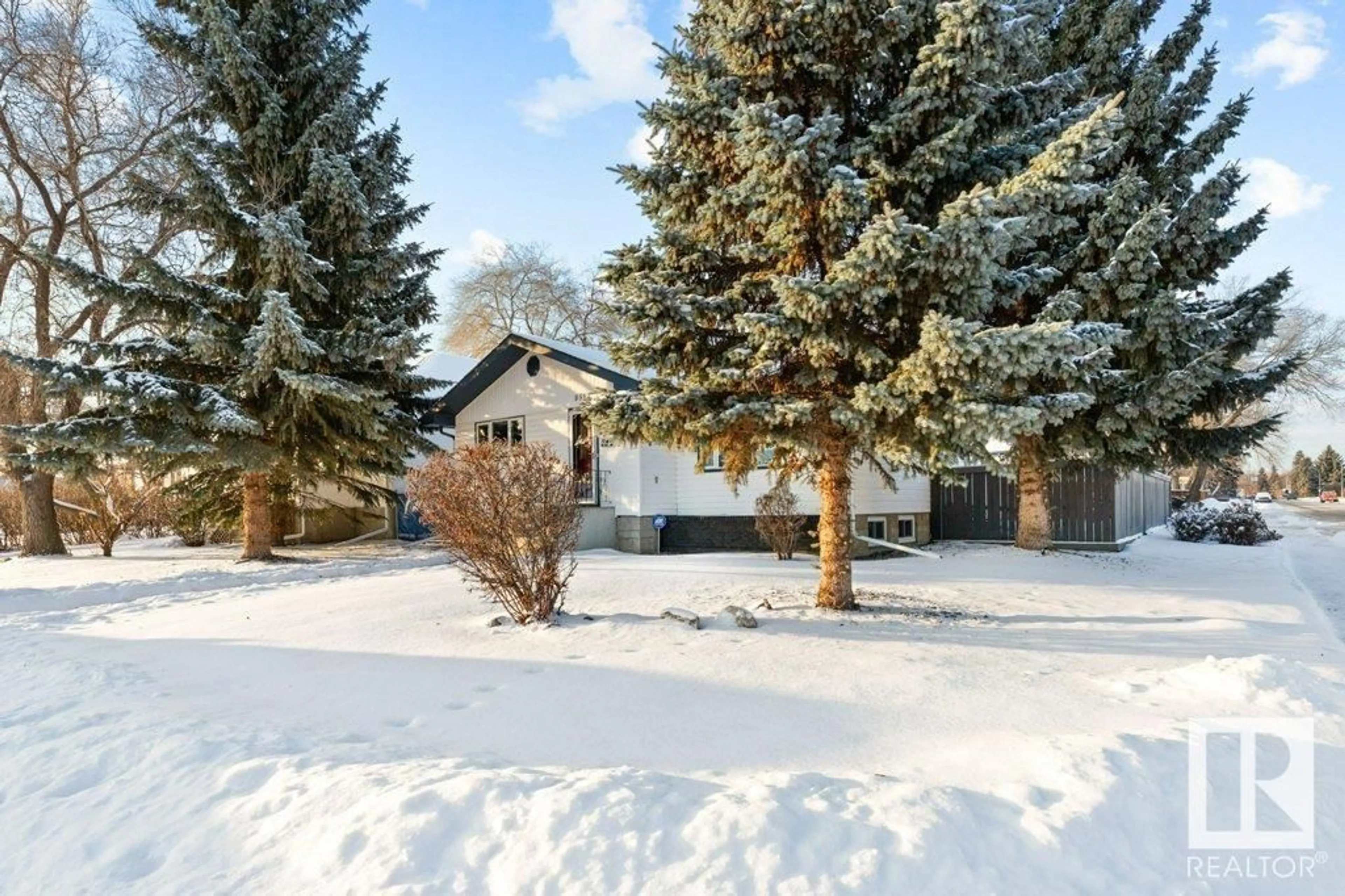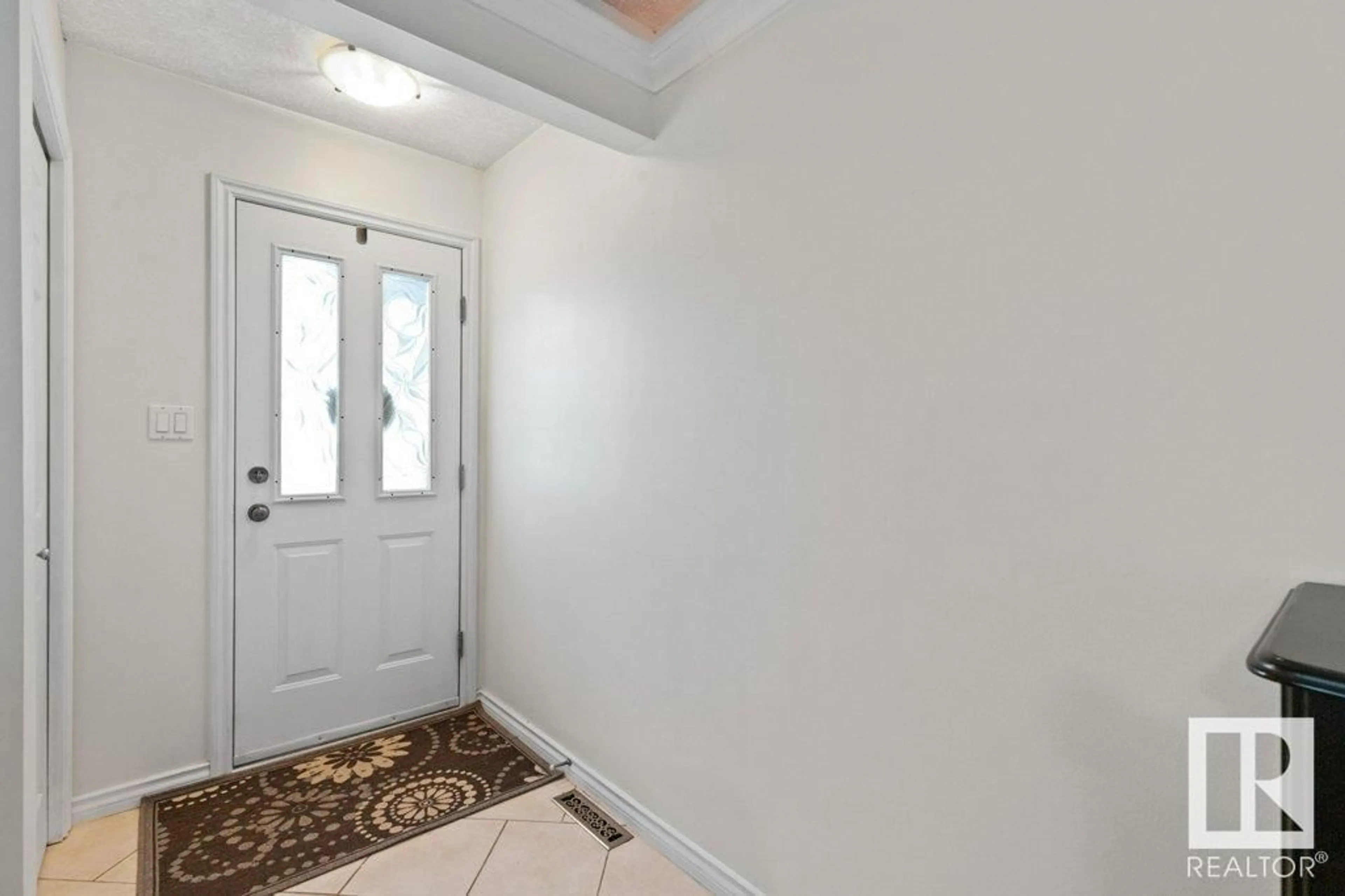8512 71 ST NW, Edmonton, Alberta T6B1X4
Contact us about this property
Highlights
Estimated ValueThis is the price Wahi expects this property to sell for.
The calculation is powered by our Instant Home Value Estimate, which uses current market and property price trends to estimate your home’s value with a 90% accuracy rate.Not available
Price/Sqft$473/sqft
Est. Mortgage$2,146/mo
Tax Amount ()-
Days On Market6 days
Description
Exceptionally well kept & updated four bedroom, 2 full bath home in sought after Kenilworth. The main floor offers a custom country kitchen overlooking the spacious back yard, the living room has a unique ceiling feature with custom lighting & a warm gas fireplace. The primary suite is super sized & offers dual closets, the 2nd bedroom is also well proportioned & overlooks the back yard. The bedrooms & living space is complimented with newer real hardwood flooring. The lower level with a separate entrance offers a full 2ND KITCHEN, 2 additional bedrooms both with dual windows, a large living space & 3 piece bath. There is a laundry/mechanical room with ample storage space, DUAL furnaces with the main floor also having central A/C. The home is situated on a 50' x 122' lot that is fully fenced & landscaped. The double detached DREAM GARAGE is 30' x 26' & is awaiting your custom finishing. The home has numerous upgrades, electrical, windows, doors, patio & more making this an ideal home for years to come! (id:39198)
Property Details
Interior
Features
Basement Floor
Family room
6.17 m x 5.12 mBedroom 3
3.09 m x 3.91 mBedroom 4
2.66 m x 3.21 mSecond Kitchen
2.88 m x 3.85 mExterior
Parking
Garage spaces 4
Garage type -
Other parking spaces 0
Total parking spaces 4




