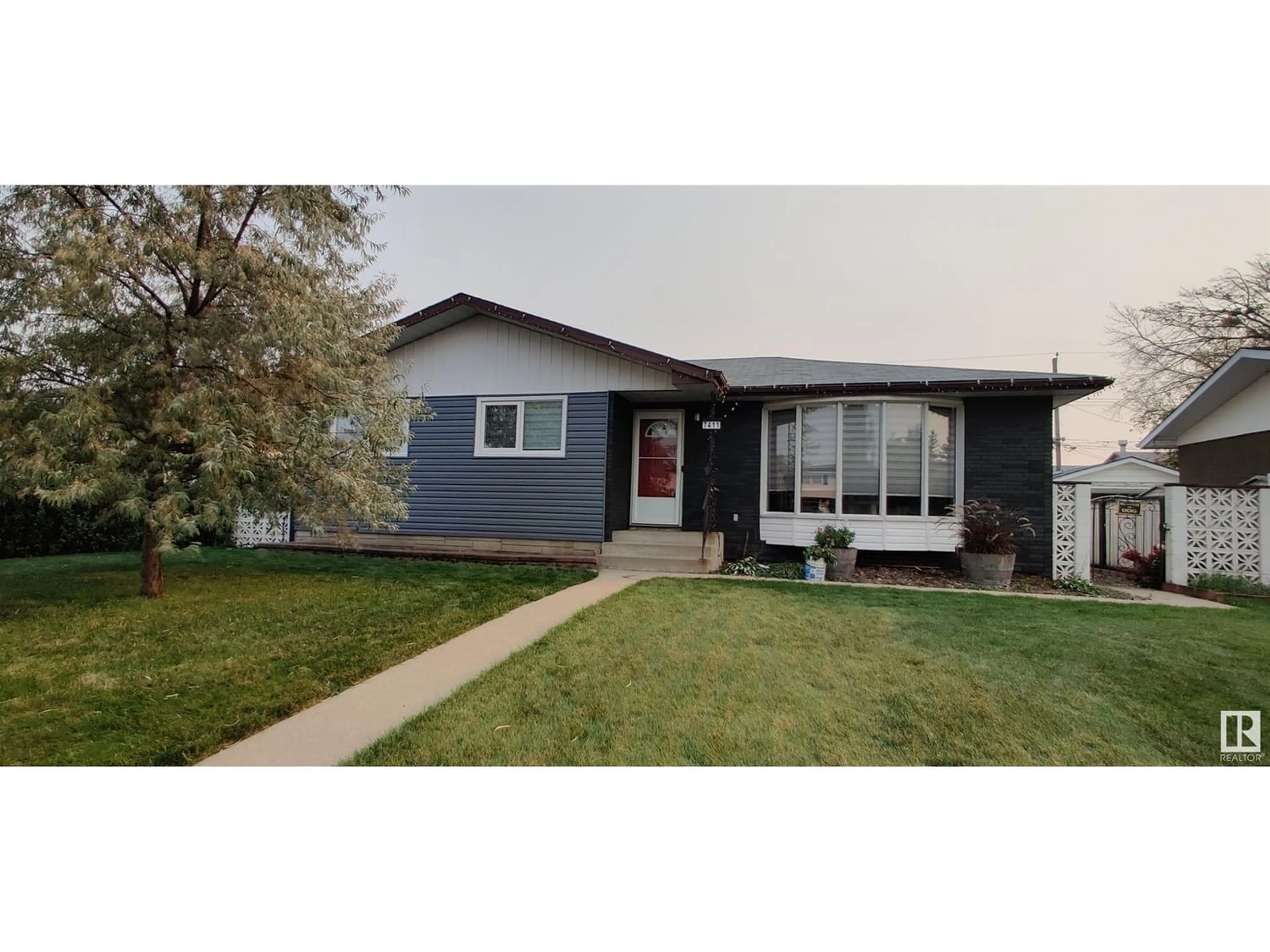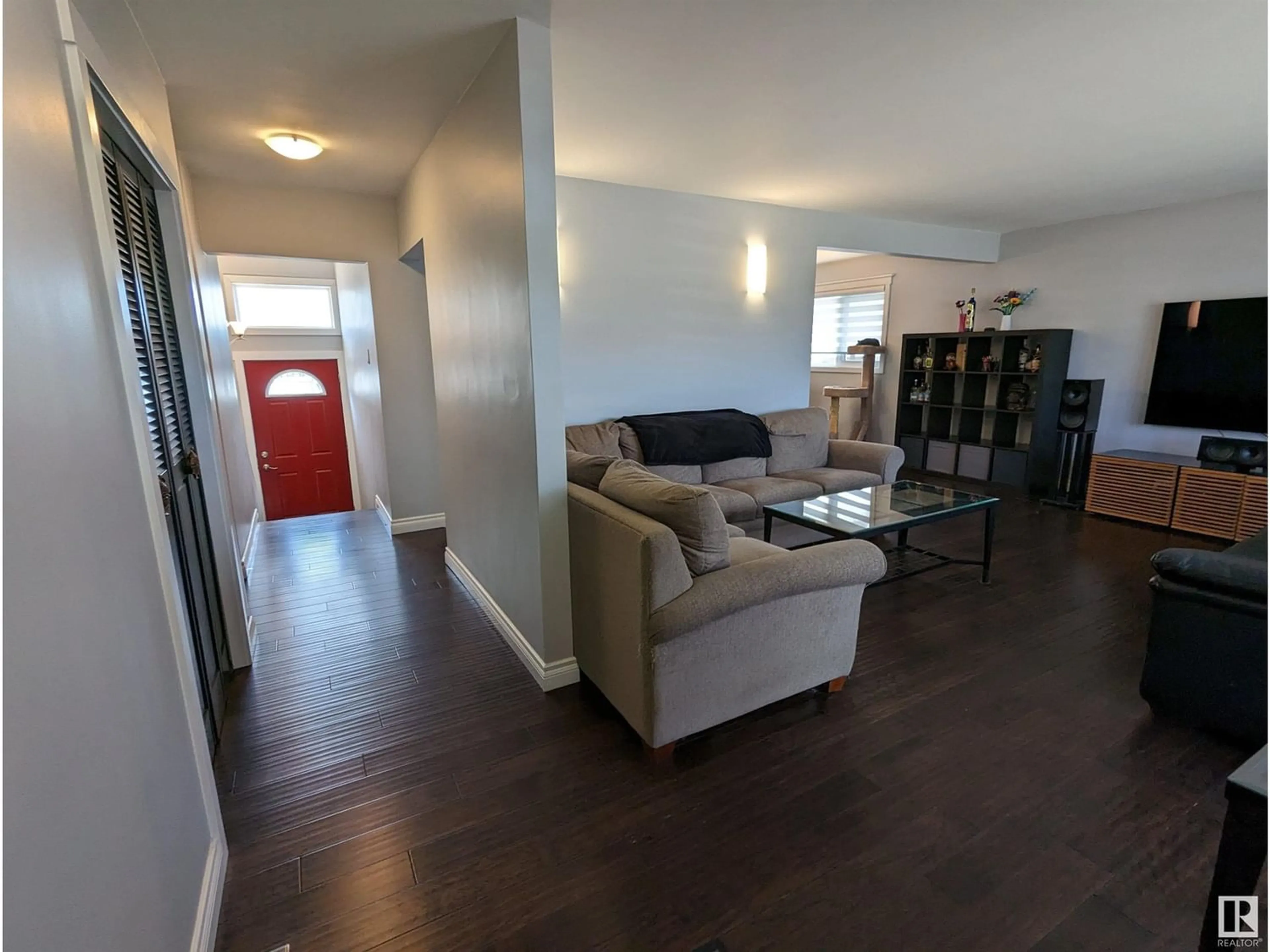7411 84 AV NW, Edmonton, Alberta T6B0H9
Contact us about this property
Highlights
Estimated ValueThis is the price Wahi expects this property to sell for.
The calculation is powered by our Instant Home Value Estimate, which uses current market and property price trends to estimate your home’s value with a 90% accuracy rate.Not available
Price/Sqft$391/sqft
Est. Mortgage$1,954/mo
Tax Amount ()-
Days On Market232 days
Description
This easy to maintain bungalow in Kenilworth includes 3 bedrooms and 1 bathroom on the main floor, and 2 bedrooms and 1 bathroom in the basement. The main floor was updated in 2015 to include new appliances (Fridge, Dishwasher, Washer, and Dryer), Hand-scraped Engineered Hardwood Flooring, and Modern Bathroom upgrades. In addition to the renovations, the Furnace, Hot Water Tank, and AC Unit are all brand new within the last 2 years. The fully landscaped backyard comes with a hard top gazebo, large raised garden bed, and multiple planters around the house. A heated double oversize garage has been recently updated to include new insulation and drywall, making this the perfect space for a workshop or parking your vehicles. Basement has not been recently renovated, but is fully built and functional. The house offers easy access to major transportation routes such as SP Freeway, Anthony Henday, and Whitemud. Kenilworth Community League and Schools within walking distance and Downtown is an easy 15 min commute. (id:39198)
Property Details
Interior
Features
Basement Floor
Bedroom 4
Bedroom 5




