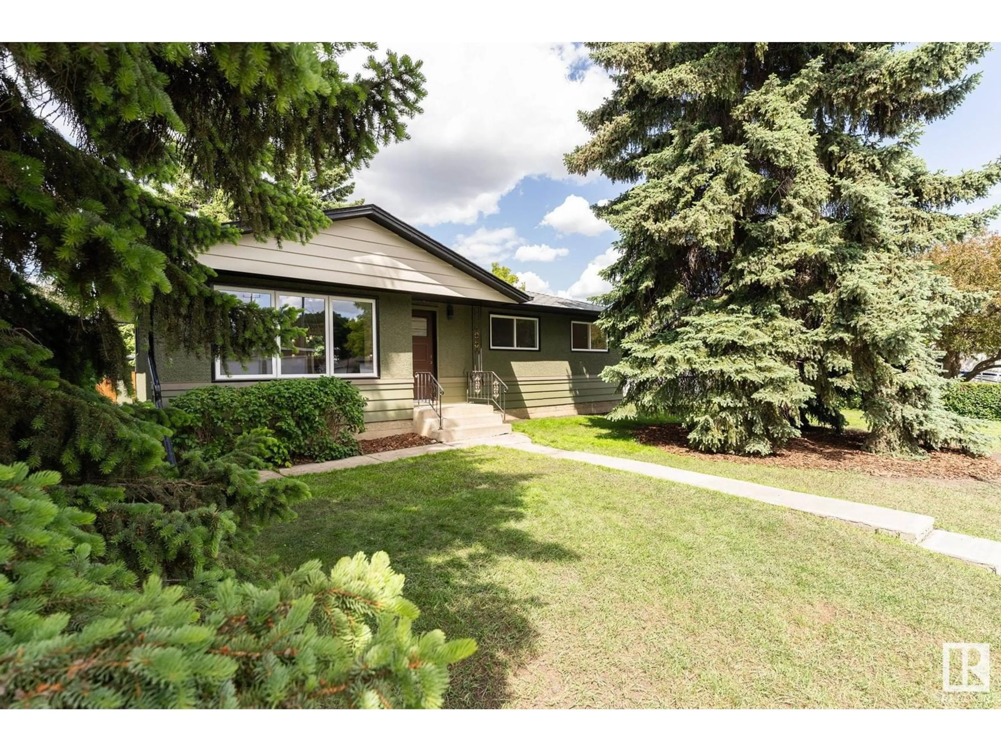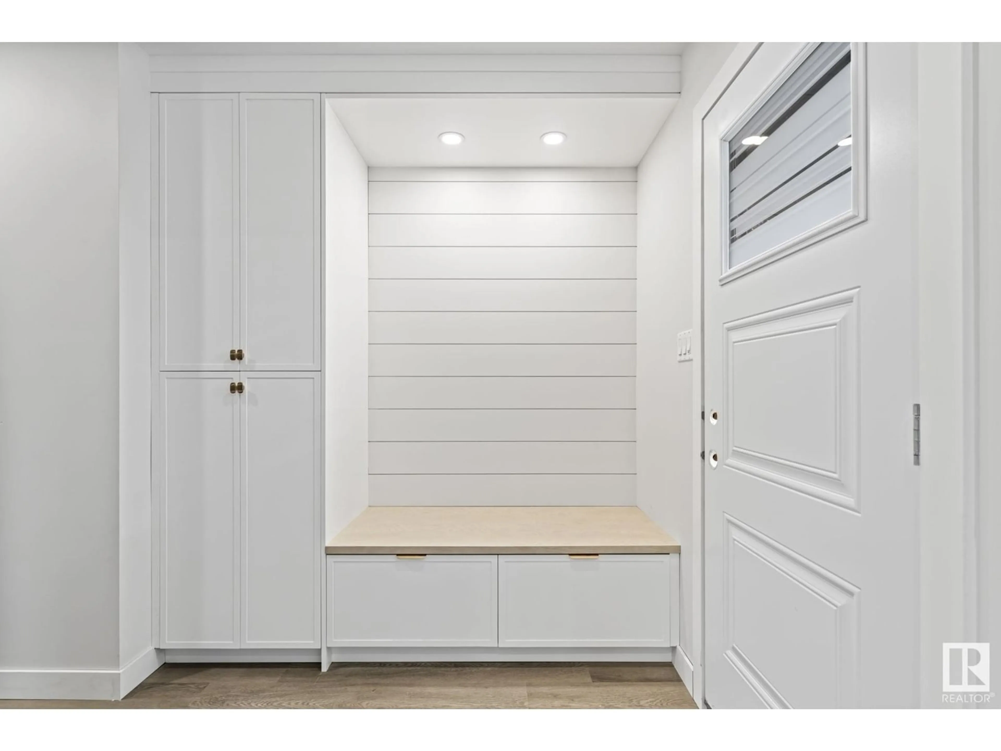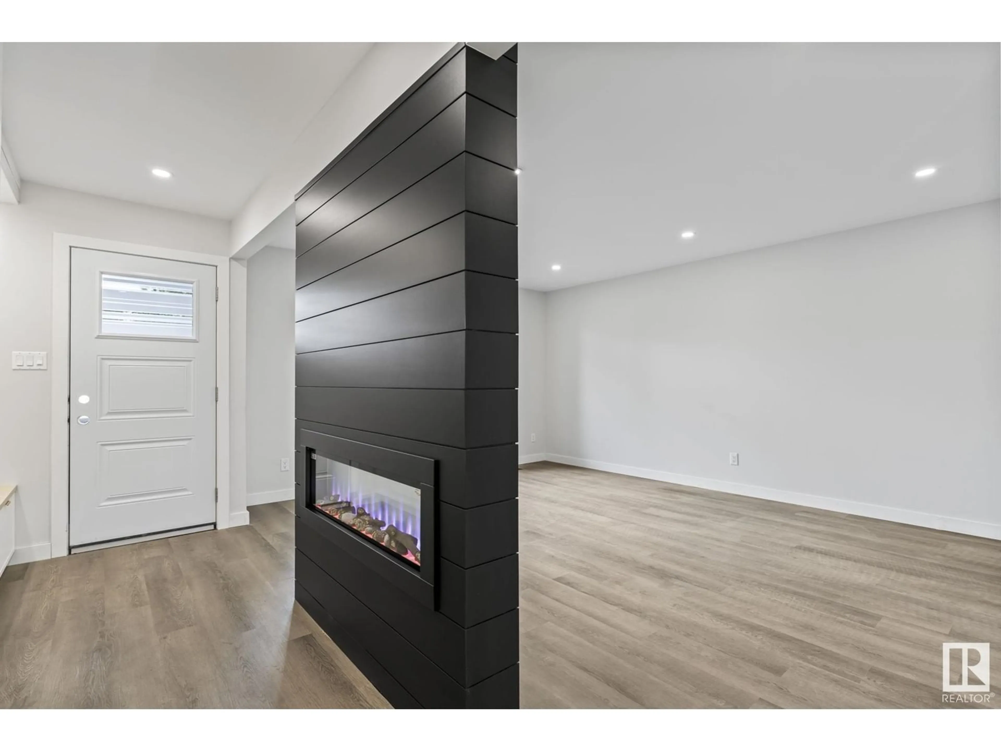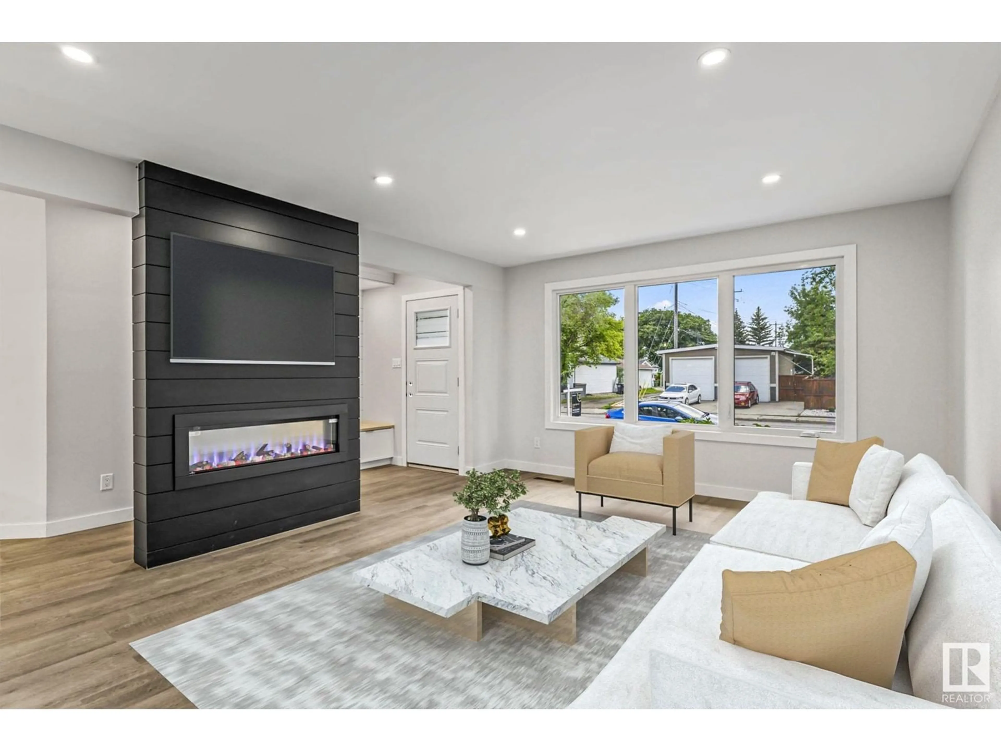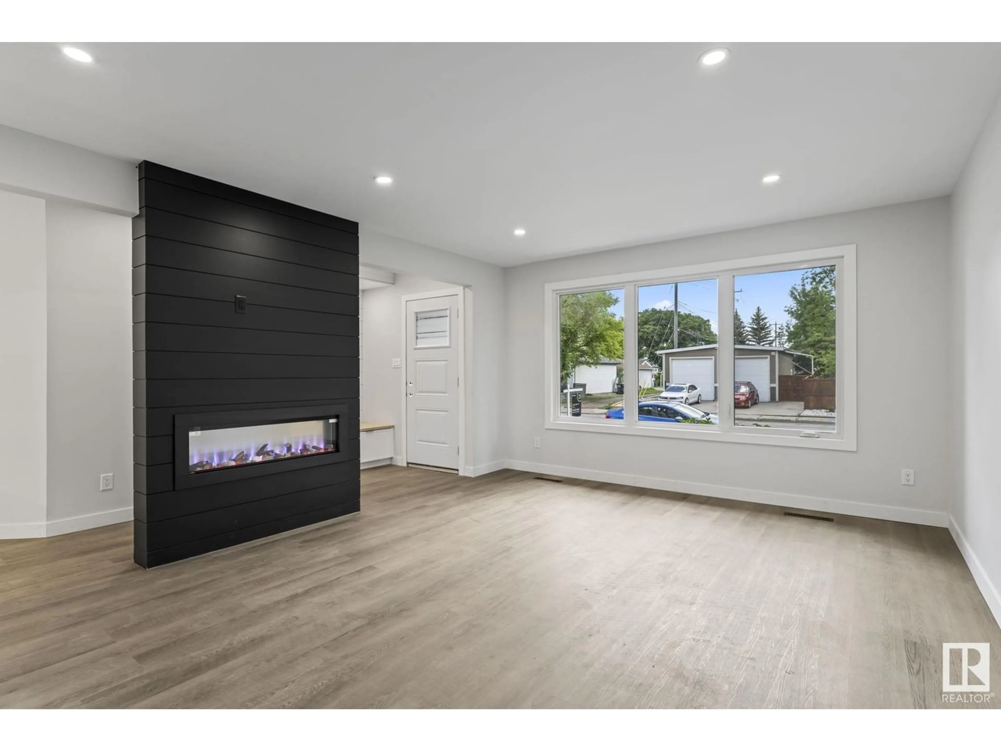7112 86 AV NW, Edmonton, Alberta T6B0K5
Contact us about this property
Highlights
Estimated ValueThis is the price Wahi expects this property to sell for.
The calculation is powered by our Instant Home Value Estimate, which uses current market and property price trends to estimate your home’s value with a 90% accuracy rate.Not available
Price/Sqft$470/sqft
Est. Mortgage$2,405/mo
Tax Amount ()-
Days On Market143 days
Description
Charming 5-Bedroom home in prime location. This fully renovated 3+2 bedroom, 2-bathroom gem boasts modern upgrades and timeless charm. Stepping inside you immediately feel how spacious a classic bungalow can be with the open-concept living and dining areas. The custom kitchen is designed for culinary enthusiasts having high-end appliances, solid maple cupboards and stained Oak doors. The primary and two other bedrooms are on the main floor with two additional bedrooms below providing ample space for family or guests. Both bathrooms are beautifully updated featuring contemporary fixtures and finishes. Outside, enjoy a huge yard ideal for outdoor activities, gardening, or simply relaxing in your private oasis. Egress windows added in the separate entrance basement and roughed for a second kitchen. Located in a sought-after Kenilworth, you're close to top-rated schools, shopping, dining, and recreational amenities. Some photos virtually staged (id:39198)
Property Details
Interior
Features
Basement Floor
Family room
4.5 m x 8.63 mBedroom 4
3.89 m x 3.06 mBedroom 5
3.95 m x 3 mLaundry room
3.89 m x 3.55 mExterior
Parking
Garage spaces 4
Garage type Detached Garage
Other parking spaces 0
Total parking spaces 4

