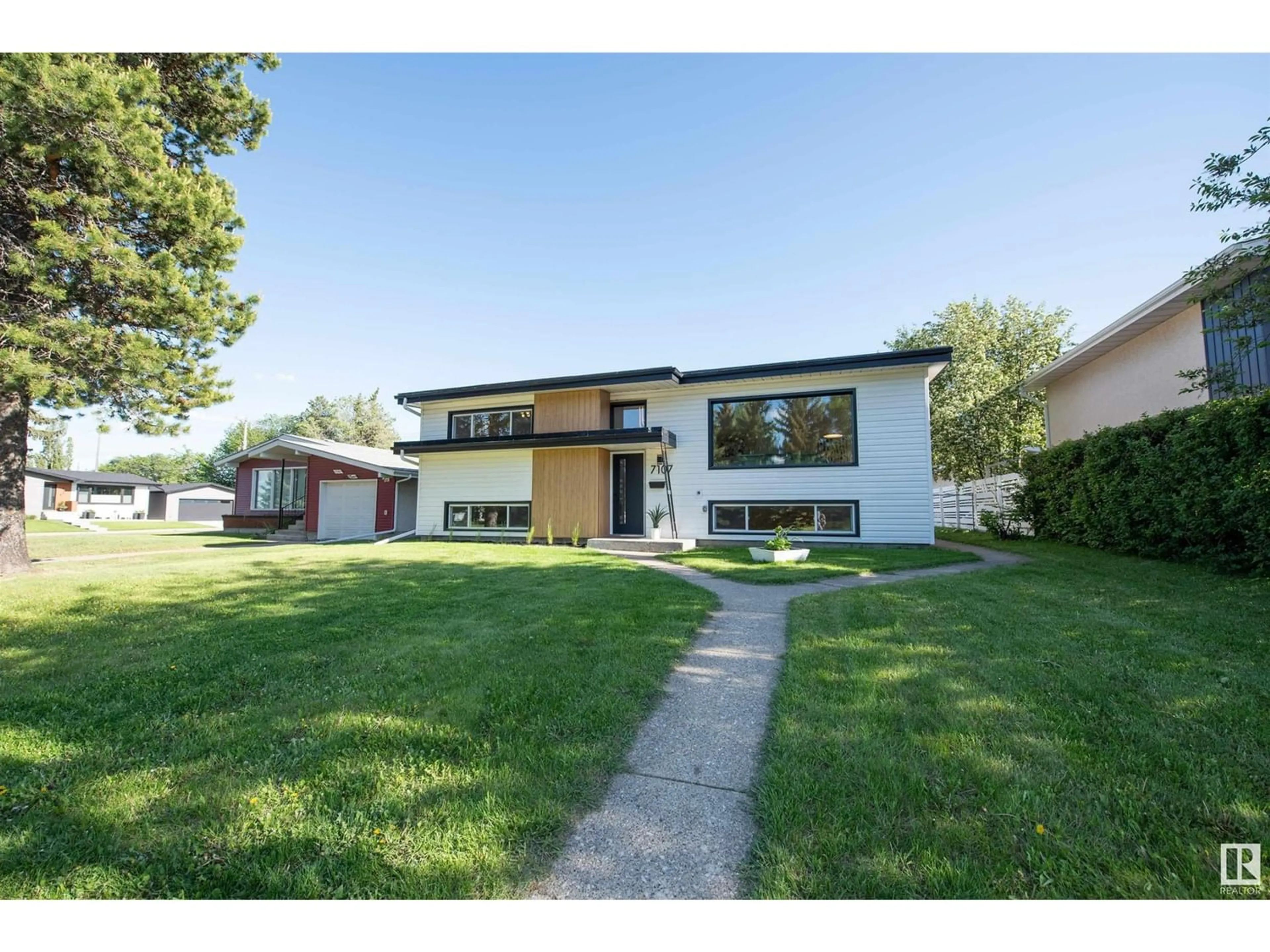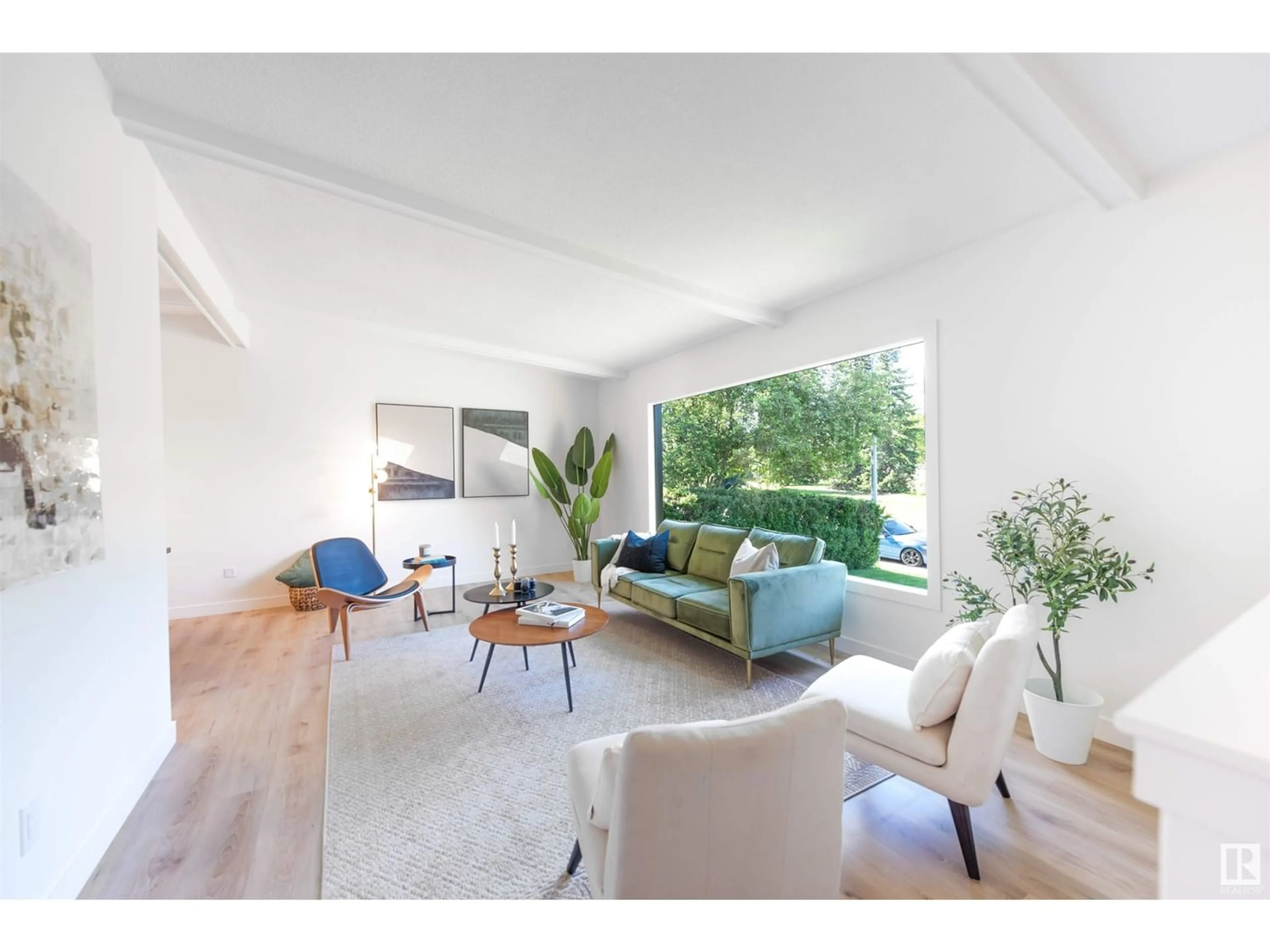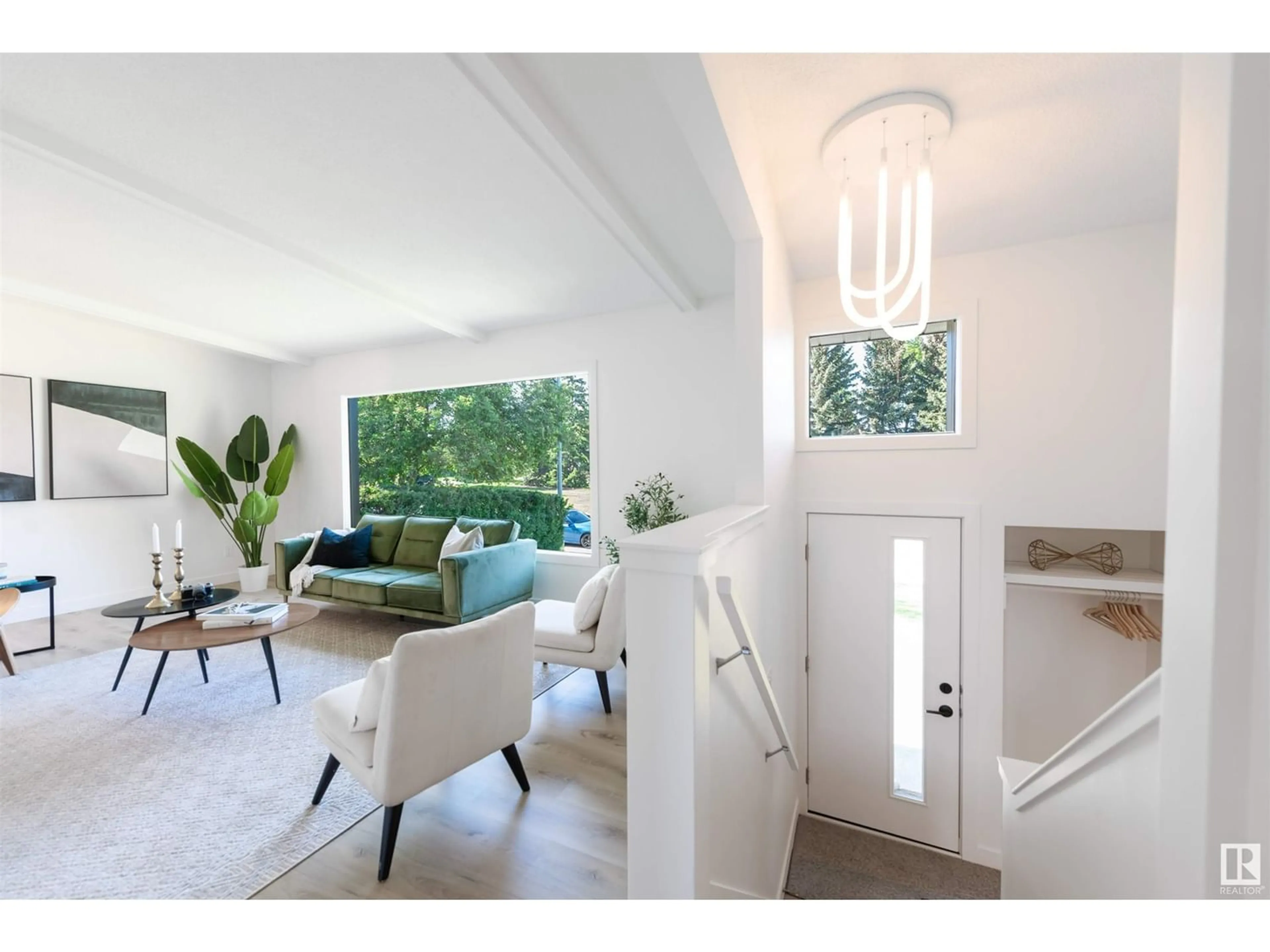7107 87 AV NW, Edmonton, Alberta T6B0L6
Contact us about this property
Highlights
Estimated ValueThis is the price Wahi expects this property to sell for.
The calculation is powered by our Instant Home Value Estimate, which uses current market and property price trends to estimate your home’s value with a 90% accuracy rate.Not available
Price/Sqft$491/sqft
Est. Mortgage$2,297/mo
Tax Amount ()-
Days On Market199 days
Description
Step into this DELIGHTFUL, NEWLY RENOVATED bi-level home overlooking Kenilworth Park! Upon entry, you will ascend a few stairs to a BRIGHT and SPACIOUS living room with a GRAND WINDOW providing PICTURESQUE views of the park. This room seamlessly flows into the dining area and kitchen which boasts GORGEOUS QUARTZ COUNTERTOPS, SLEEK CABINETRY, and BRAND NEW STAINLESS STEEL APPLIANCES! Make your way down the hall to find the CONTEMPORARY 4PC BATH, CHIC PRIMARY BEDROOM, and an ADDITIONAL BEDROOM! Make your way down to the FULLY-FINISHED BASEMENT where youll find a MASSIVE RECREATION ROOM, 2 ADDITIONAL BEDROOMS, LAUNDRY, STORAGE, and a 3PC BATH! BACKYARD is FULLY-FENCED and provides access to the DBL GARAGE DETACHED. This home is beautifully landscaped and has INCREDIBLE CURB APPEAL! With NEW paint, doors, siding, garage roof, furnace, hot water tank, electrical, etc., this GORGEOUS home is ready for YOU!! (id:39198)
Property Details
Interior
Features
Basement Floor
Bedroom 3
4.2 m x 3.73 mBedroom 4
3.54 m x 2.97 mRecreation room
6.37 m x 5.57 mLaundry room
3.48 m x 4.1 m



