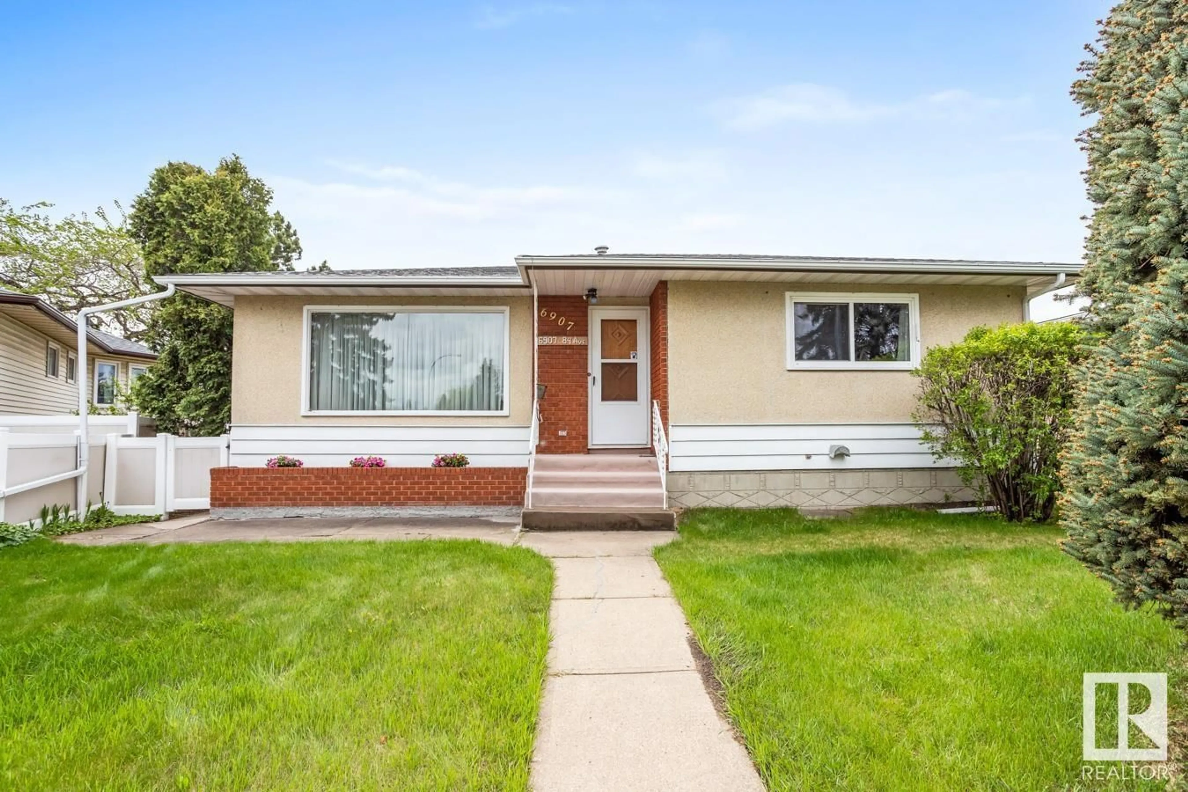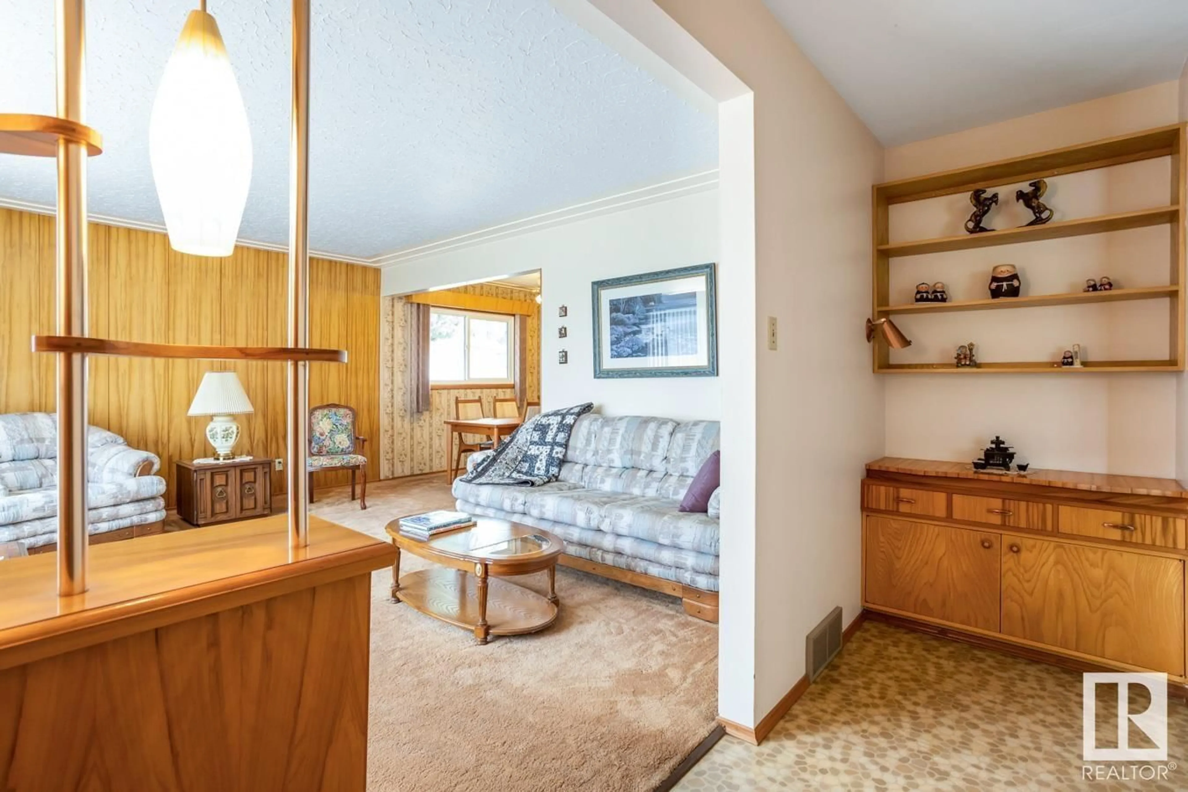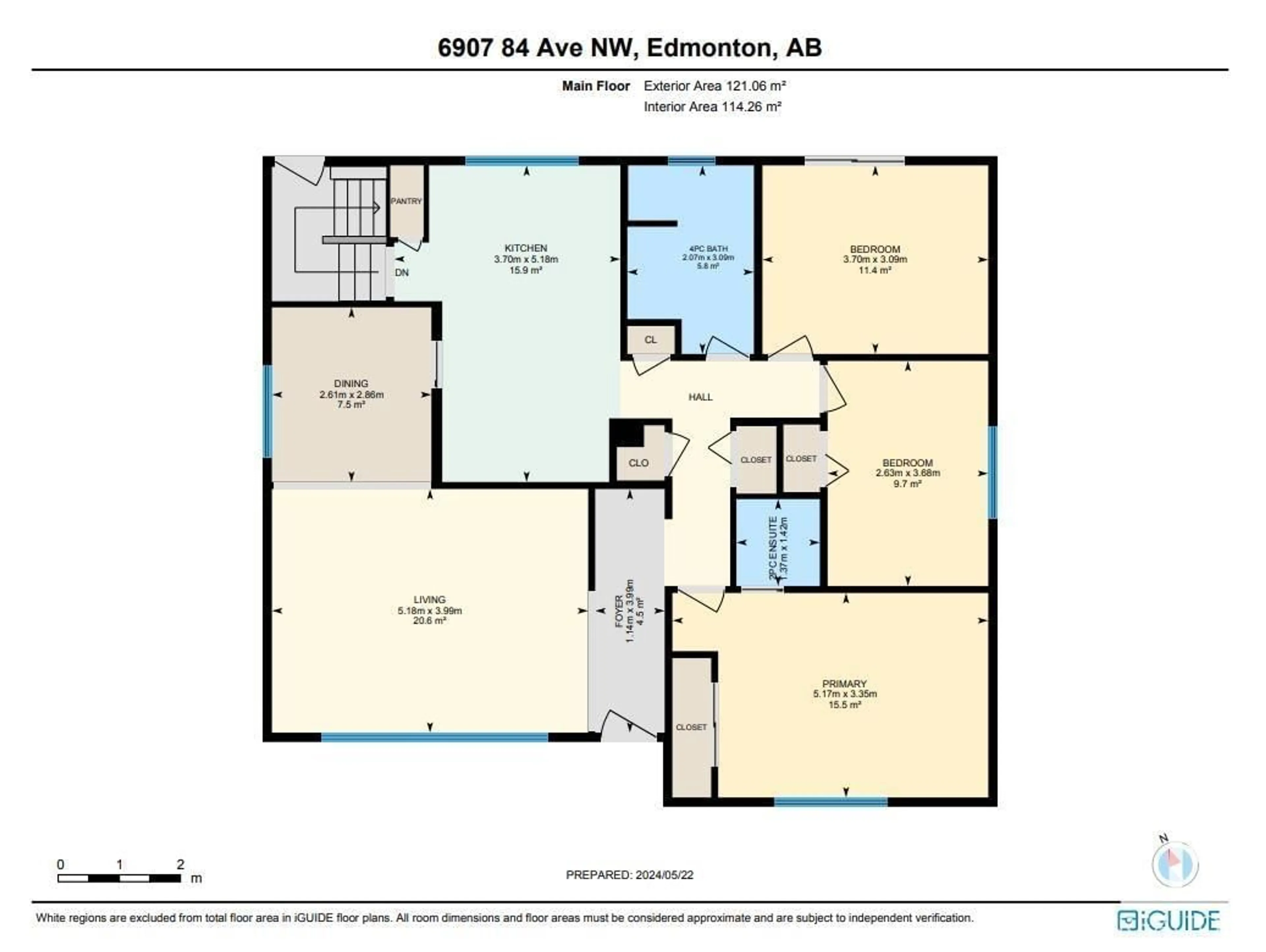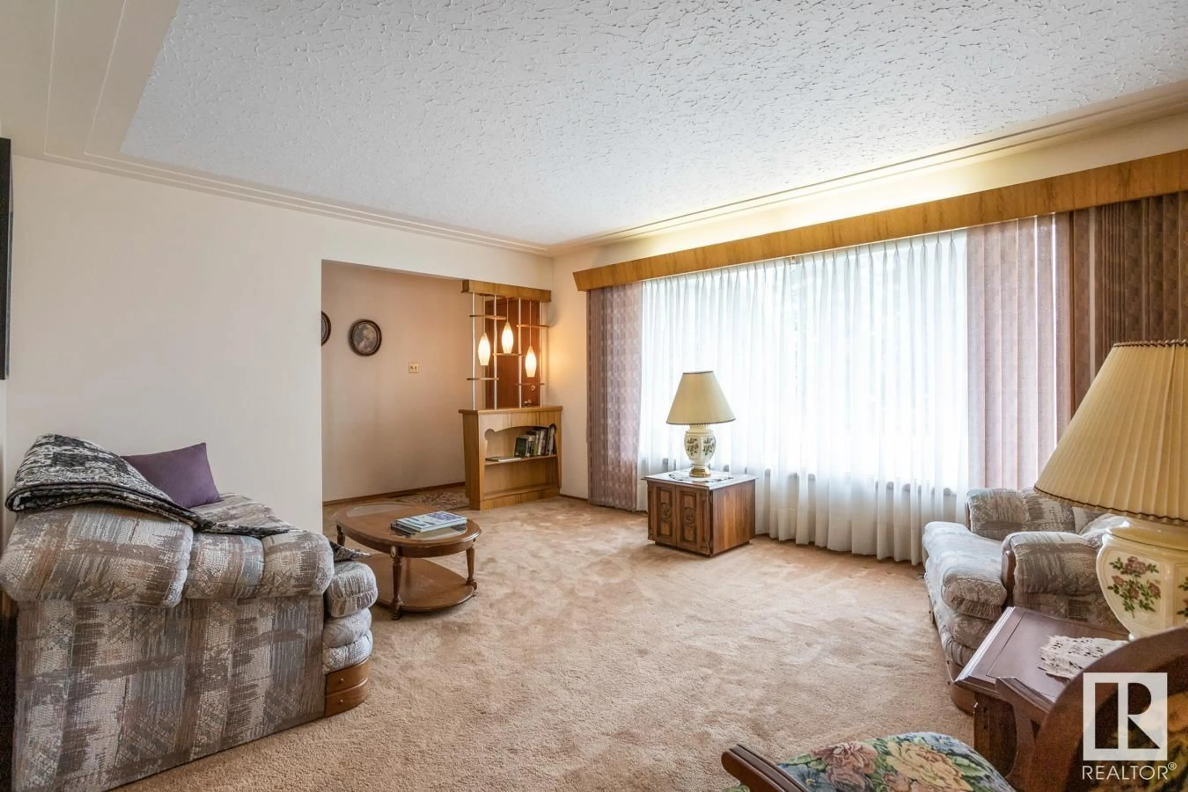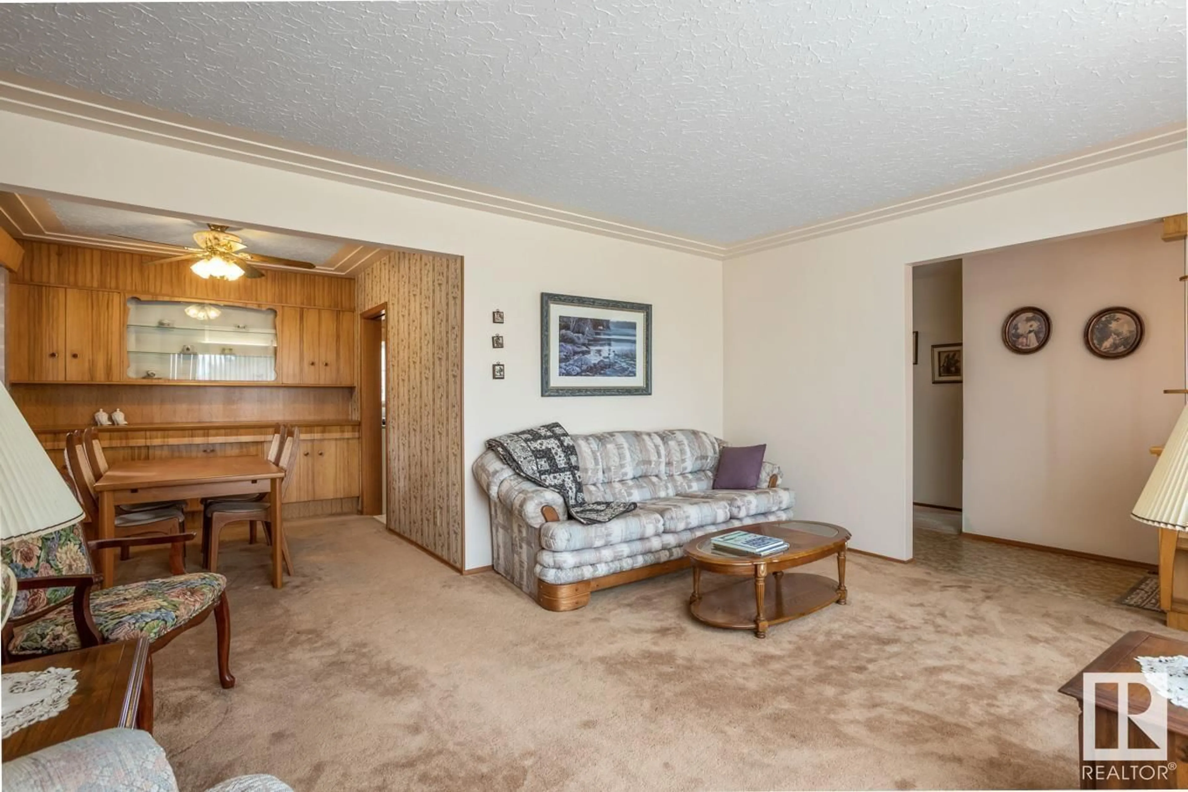6907 84 AV NW, Edmonton, Alberta T6B0H6
Contact us about this property
Highlights
Estimated ValueThis is the price Wahi expects this property to sell for.
The calculation is powered by our Instant Home Value Estimate, which uses current market and property price trends to estimate your home’s value with a 90% accuracy rate.Not available
Price/Sqft$341/sqft
Est. Mortgage$1,911/mo
Tax Amount ()-
Days On Market214 days
Description
A wonderful home loved by the same family for over 40 years is waiting for you to make it yours! Nestled in the corner of a quiet crescent in a mature neighbourhood, this bungalow sits on a pie-lot allowing for plenty of space in the back for a double car garage and a massive, fully fenced yard for playing, gardening or entertaining. The main floor layout has everything youre looking for with three bedrooms, an ensuite off the primary and a big 4piece bathroom. The classic living room and dining room have fantastic original midcentury features and a spacious kitchen and many storage closets top it all off! The basement has a large laundry room, two bedrooms, and living room. There is cold storage and a small shop area. This home has been well maintained over the years with various upgrades - most recently the shingles on both the house and garage. Bring your vision to life this summer with quick possession available! (id:39198)
Property Details
Interior
Features
Basement Floor
Family room
4.36 m x 6.35 mBedroom 4
3.61 m x 4.86 mBedroom 5
2.83 m x 5.02 mExterior
Parking
Garage spaces 5
Garage type Detached Garage
Other parking spaces 0
Total parking spaces 5

