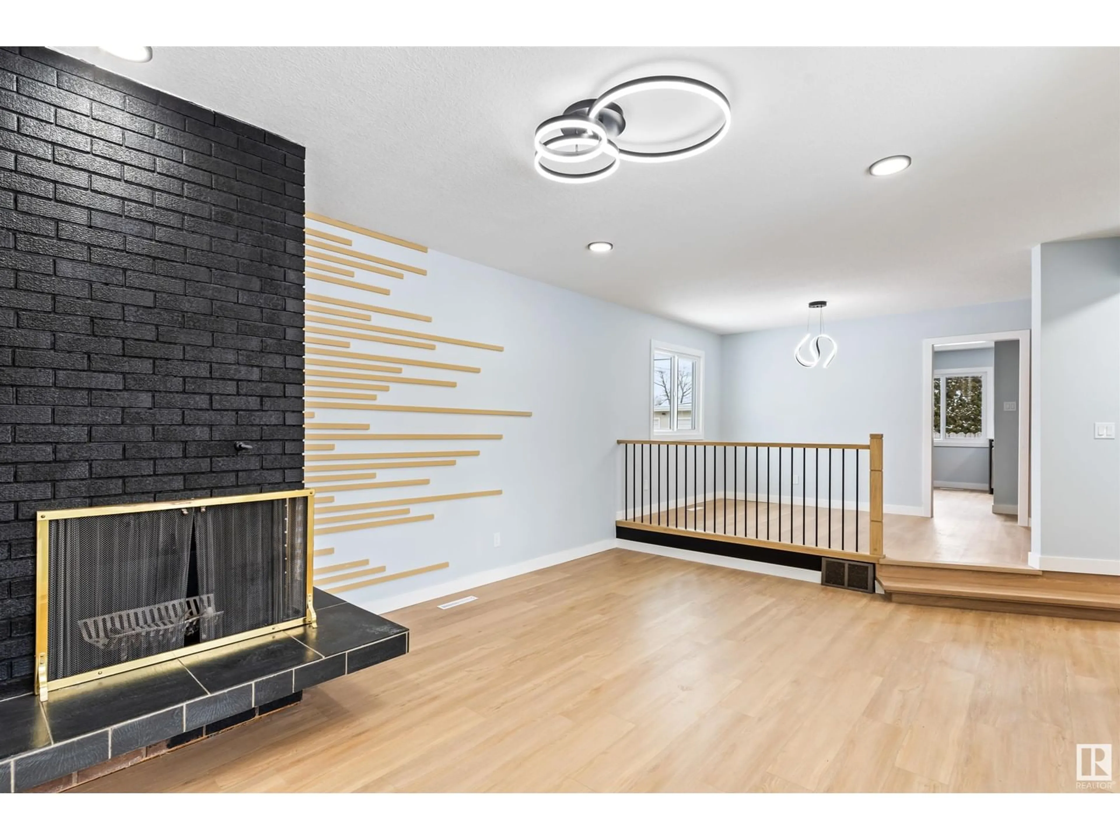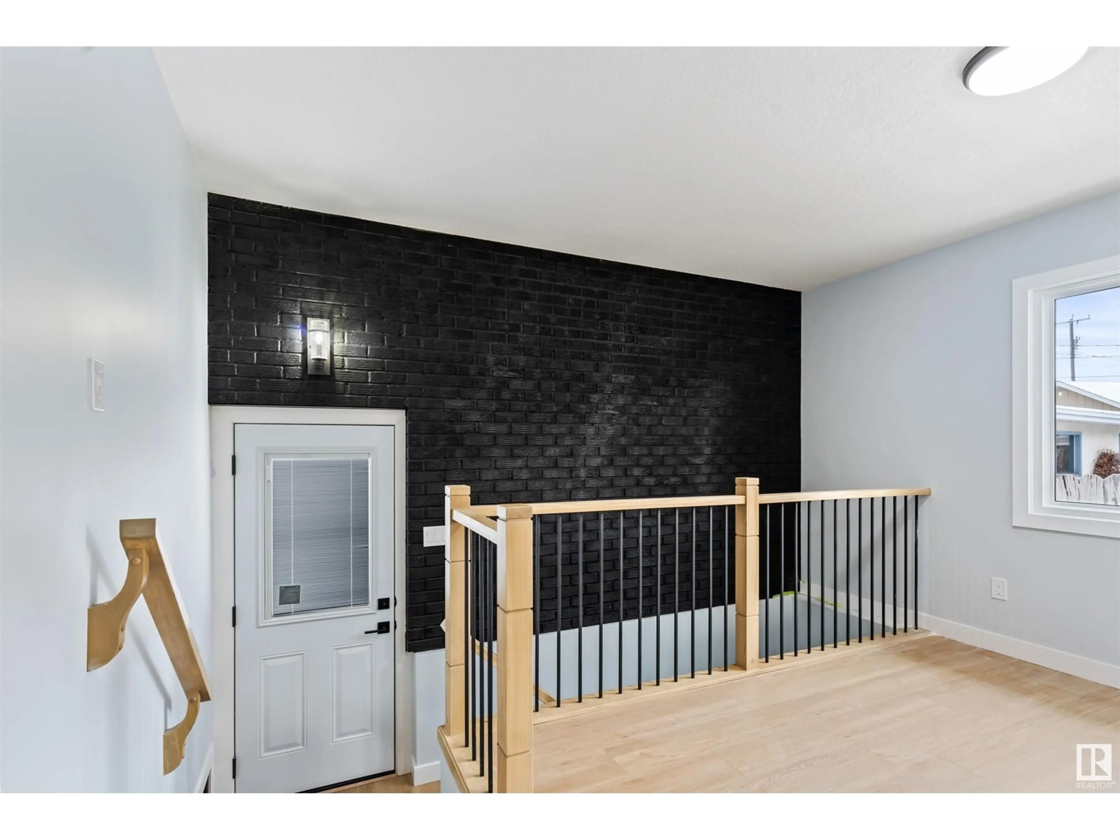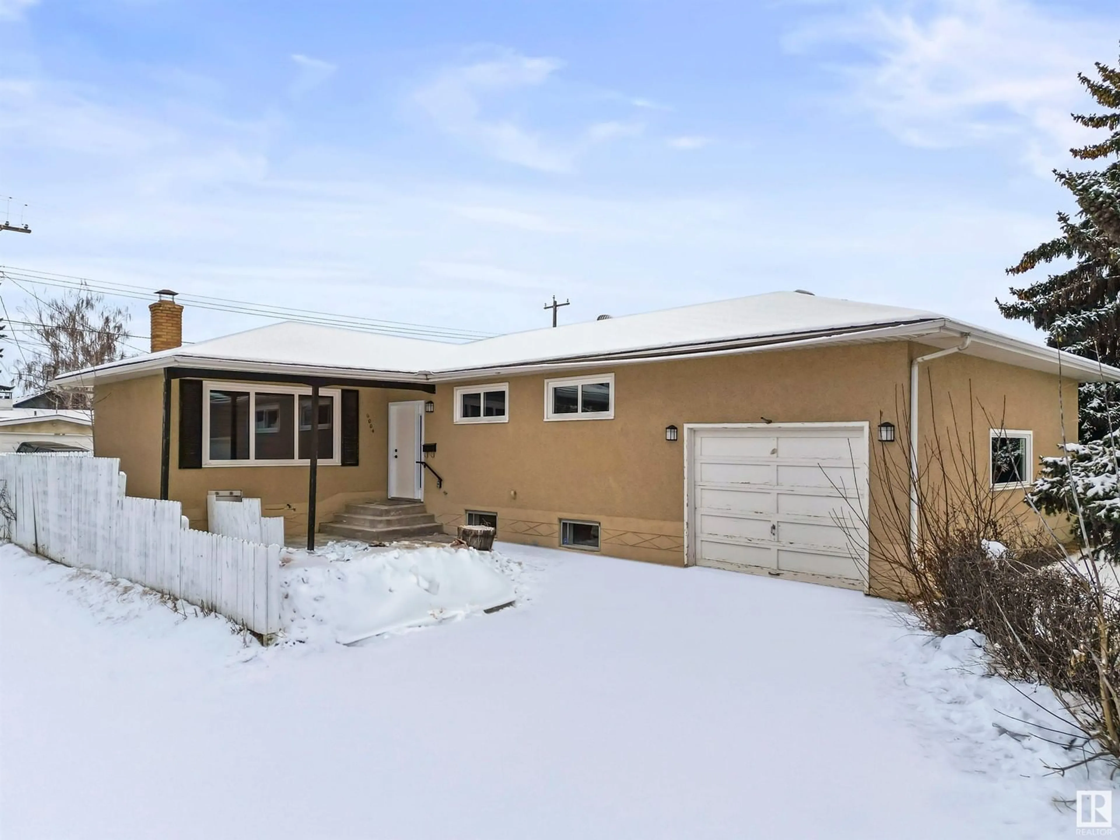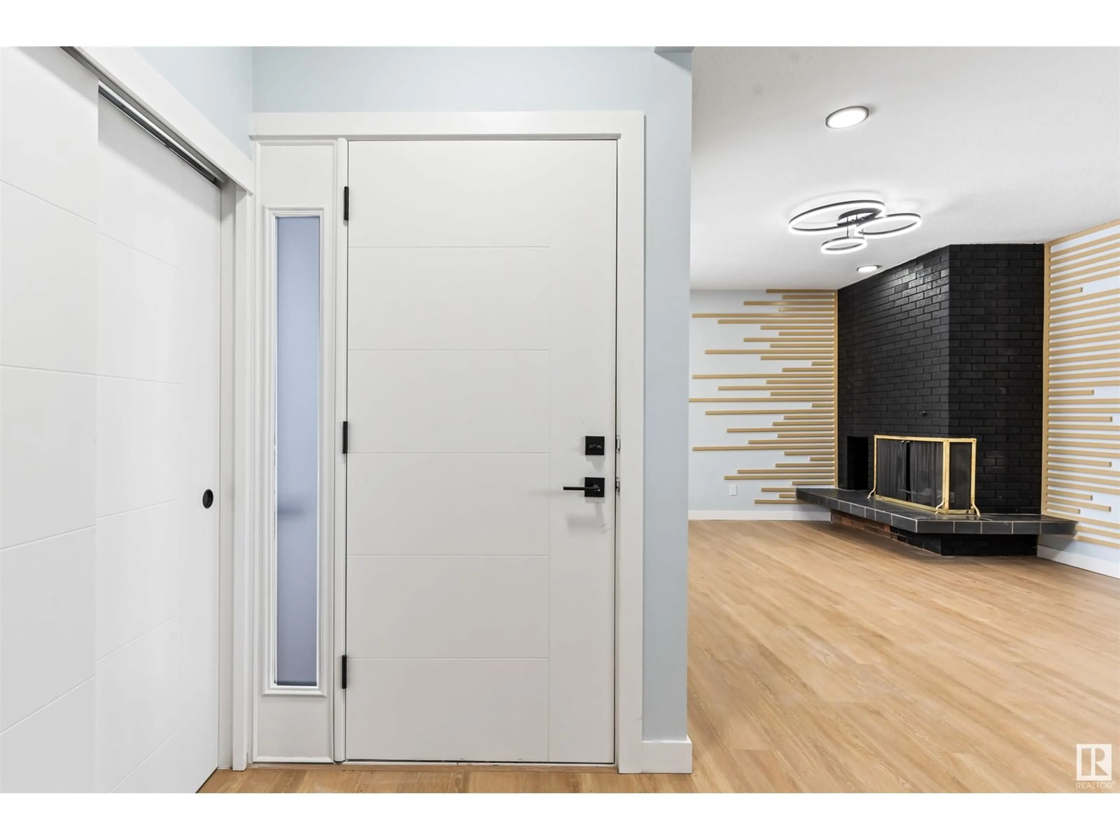6004 89 AV NW, Edmonton, Alberta T6B0M9
Contact us about this property
Highlights
Estimated ValueThis is the price Wahi expects this property to sell for.
The calculation is powered by our Instant Home Value Estimate, which uses current market and property price trends to estimate your home’s value with a 90% accuracy rate.Not available
Price/Sqft$367/sqft
Est. Mortgage$2,018/mo
Tax Amount ()-
Days On Market181 days
Description
Welcome to this Stunning fully renovated Bungalow with huge lot in the KENILWORTH neighborhood.This beautiful Bungalow has modern upgrades & has total 4 bedrooms,2.5 washrooms with new fully finished basement & also has Separate Entrance.On the Main floor there are 3 good size bedrooms, huge living room, dining area, full washroom plus half washroom, new kitchen with new stainless steel appliances and & new railing.House is fully renovated, all new windows, new vinyl flooring, carpet, new lights , new doors, baseboards, trims, newly painted ,fully renovated washrooms on the main floor. Basement is brand new fully finished with 1 bedroom,1 full washroom, wet bar, Laundry & tons of space with vinyl flooring.Hot water tank is recently changed & also has high efficiency Furnace.Great for first time homebuyers. Quick access to the Sherwood park freeway. This home is situated on a quiet street. Excellent access to Downtown, with close proximity to schools, transit and all amenities. (id:39198)
Property Details
Interior
Features
Basement Floor
Bedroom 4
12.6 m x 14.5 mRecreation room
10.7 m x 18.5 mStorage
6.5 m x 8.9 mUtility room
8.6 m x 8.1 m



