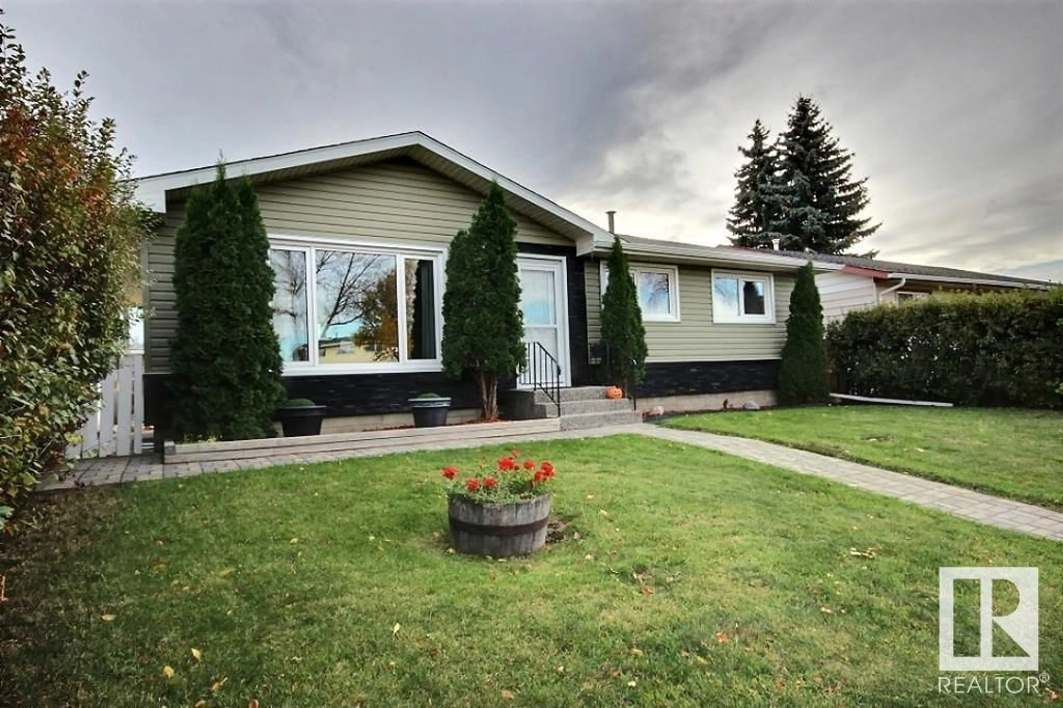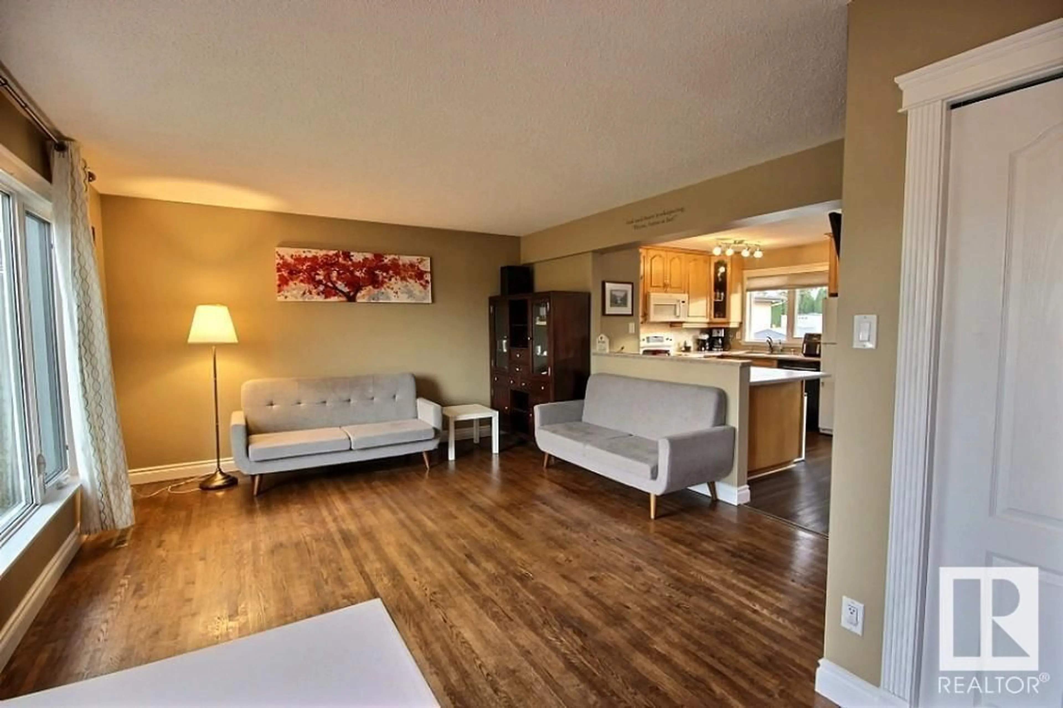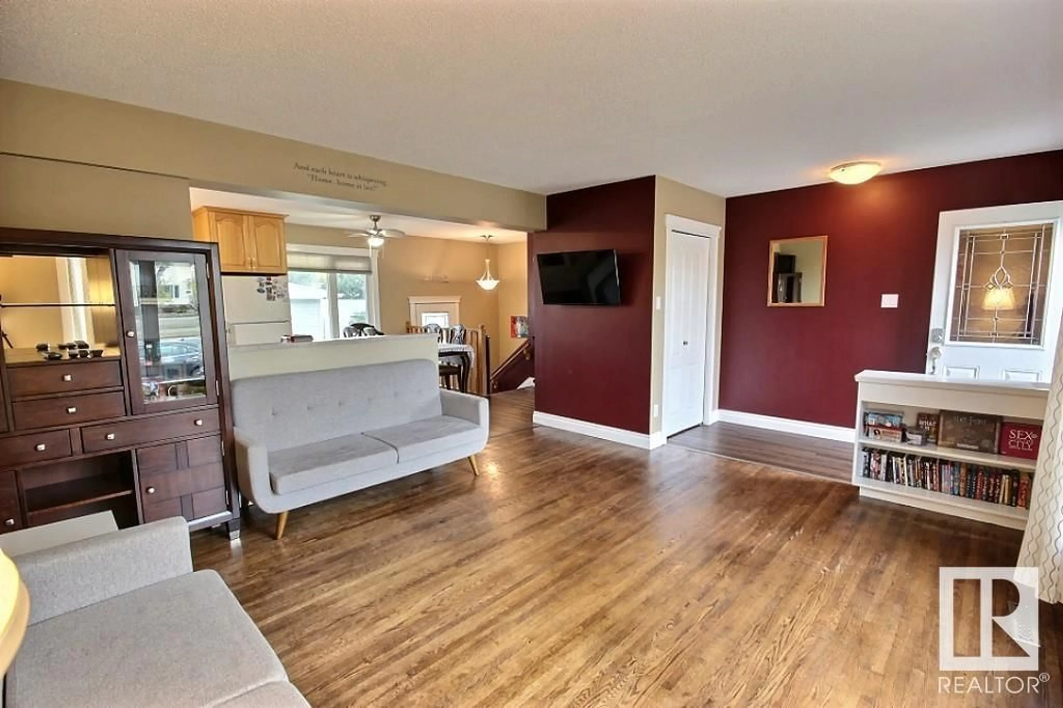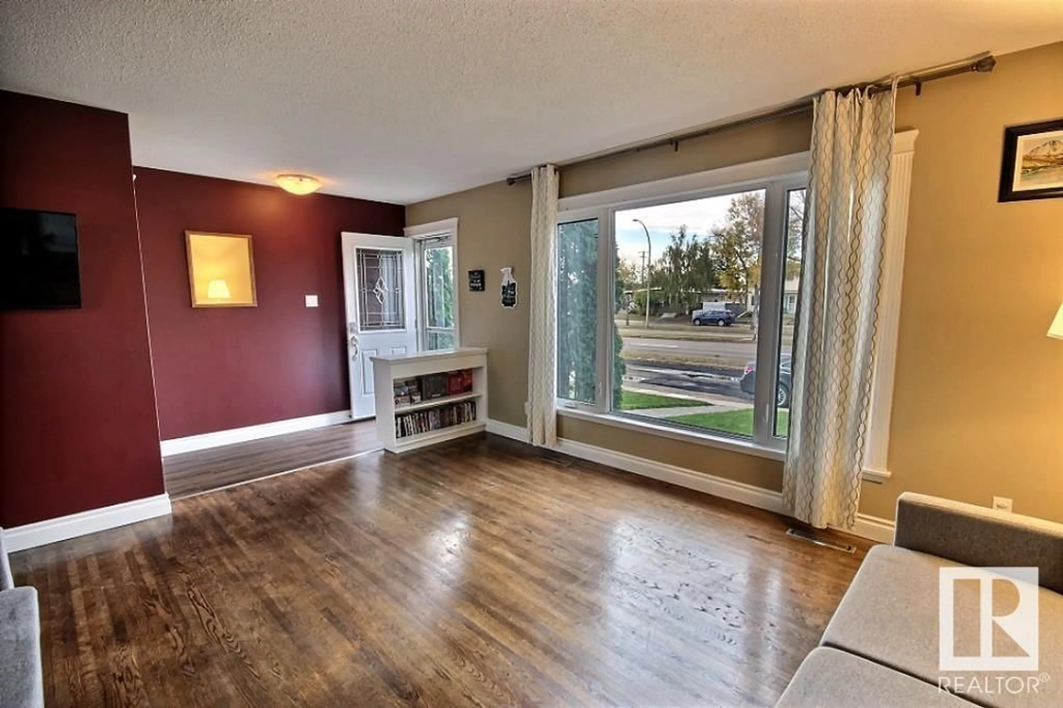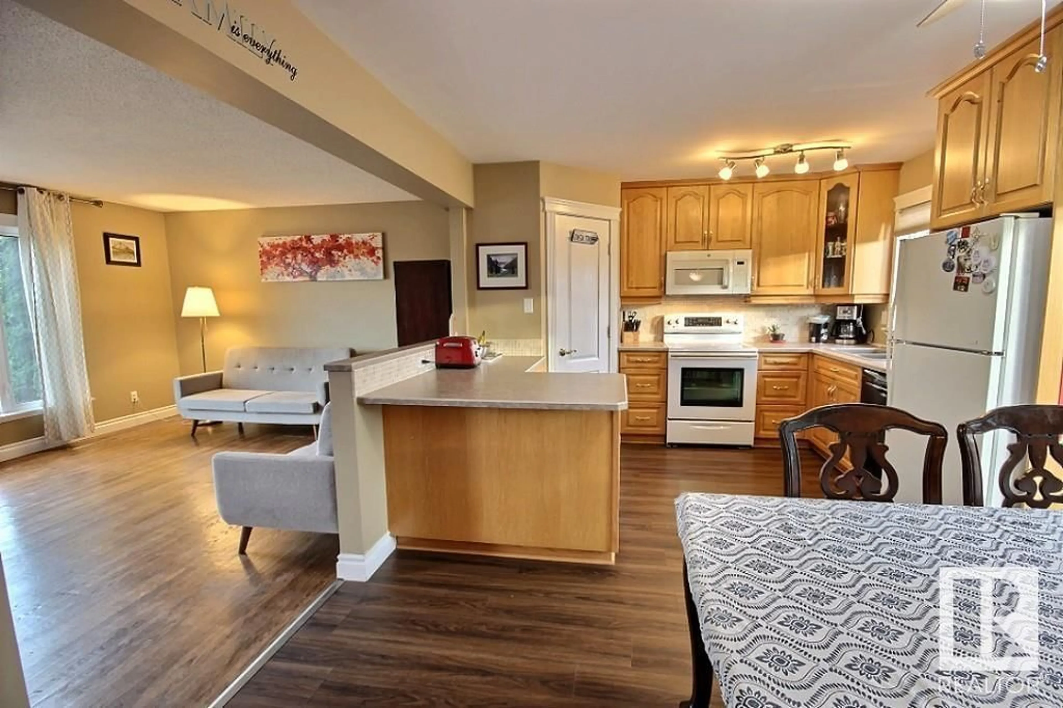6003 90 AV NW, Edmonton, Alberta T6B0P1
Contact us about this property
Highlights
Estimated ValueThis is the price Wahi expects this property to sell for.
The calculation is powered by our Instant Home Value Estimate, which uses current market and property price trends to estimate your home’s value with a 90% accuracy rate.Not available
Price/Sqft$446/sqft
Est. Mortgage$1,997/mo
Tax Amount ()-
Days On Market73 days
Description
Get ready to be impressed with this pride of ownership! So many upgrades including: A/C , double oversized garage with insulated siding, triple pane windows, eavestrough, laminate and refinished hardwood on mainfloor (no carpet at all in home), newer hot water tank, new asphalt driveway , backyard rubber pavement and side walkway (expensive upgrades!), house exterior Insulation and Siding with Stone accents, sewer backup valve inside house, and much much MORE. Semi-open concept layout with living room is open to the kitchen, dining, and living room. Amazing set up for small kids and young families. The dining area has a view of the massive backyard and patio. Good size 3 bedrooms on main floor and 1 more in the fully finished basement, plus 2 FULL bathrooms. Minutes drive to University of Alberta, Old Strathcona, downtown Edmonton or Sherwood Park! Lots to love about this beautiful move in ready property. (id:39198)
Property Details
Interior
Features
Main level Floor
Primary Bedroom
3.6 m x 3 mBedroom 2
3.3 m x 2.7 mBedroom 3
3 m x 2.5 m
