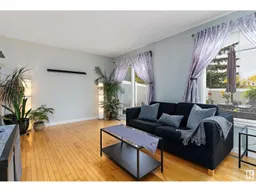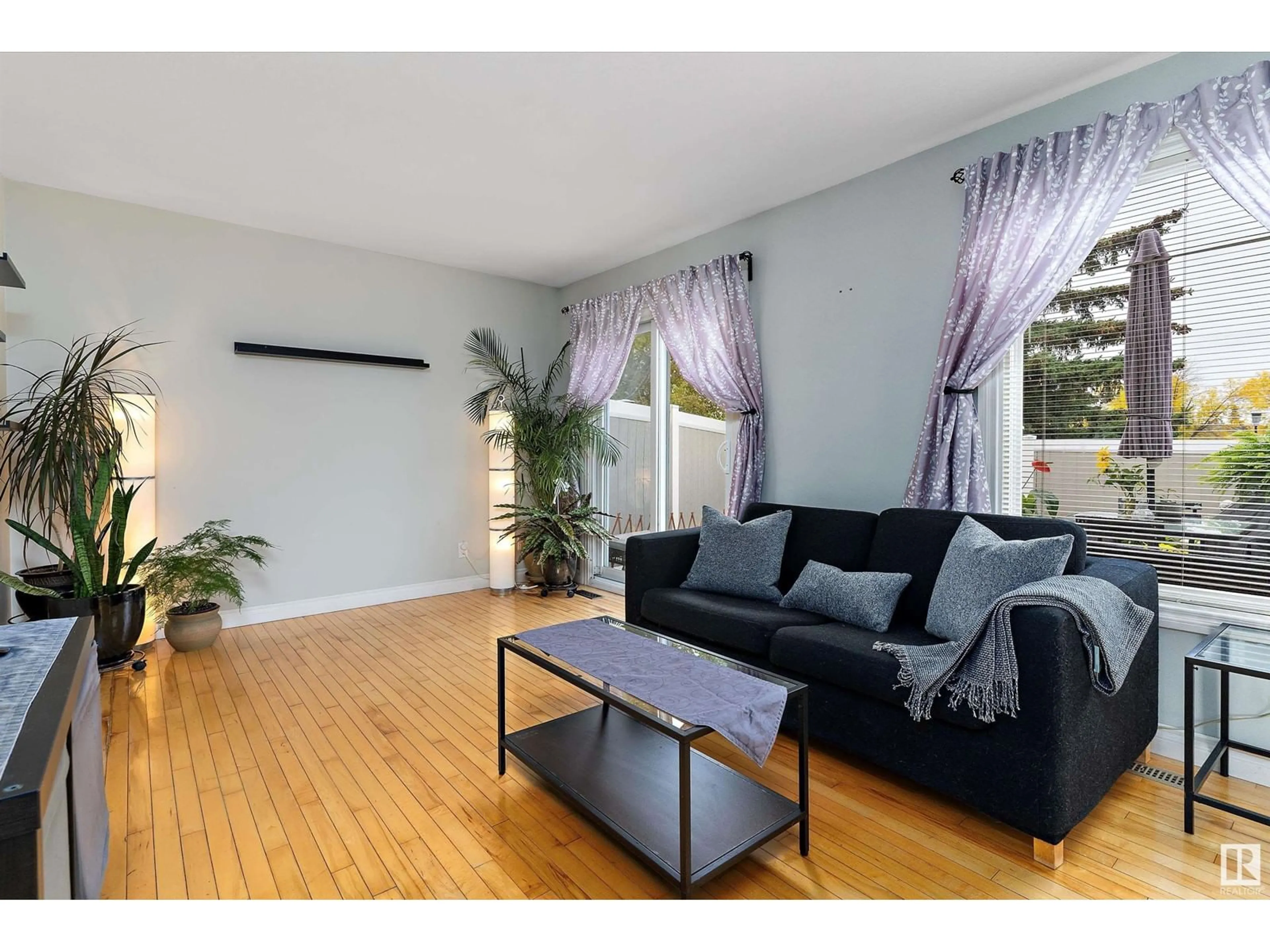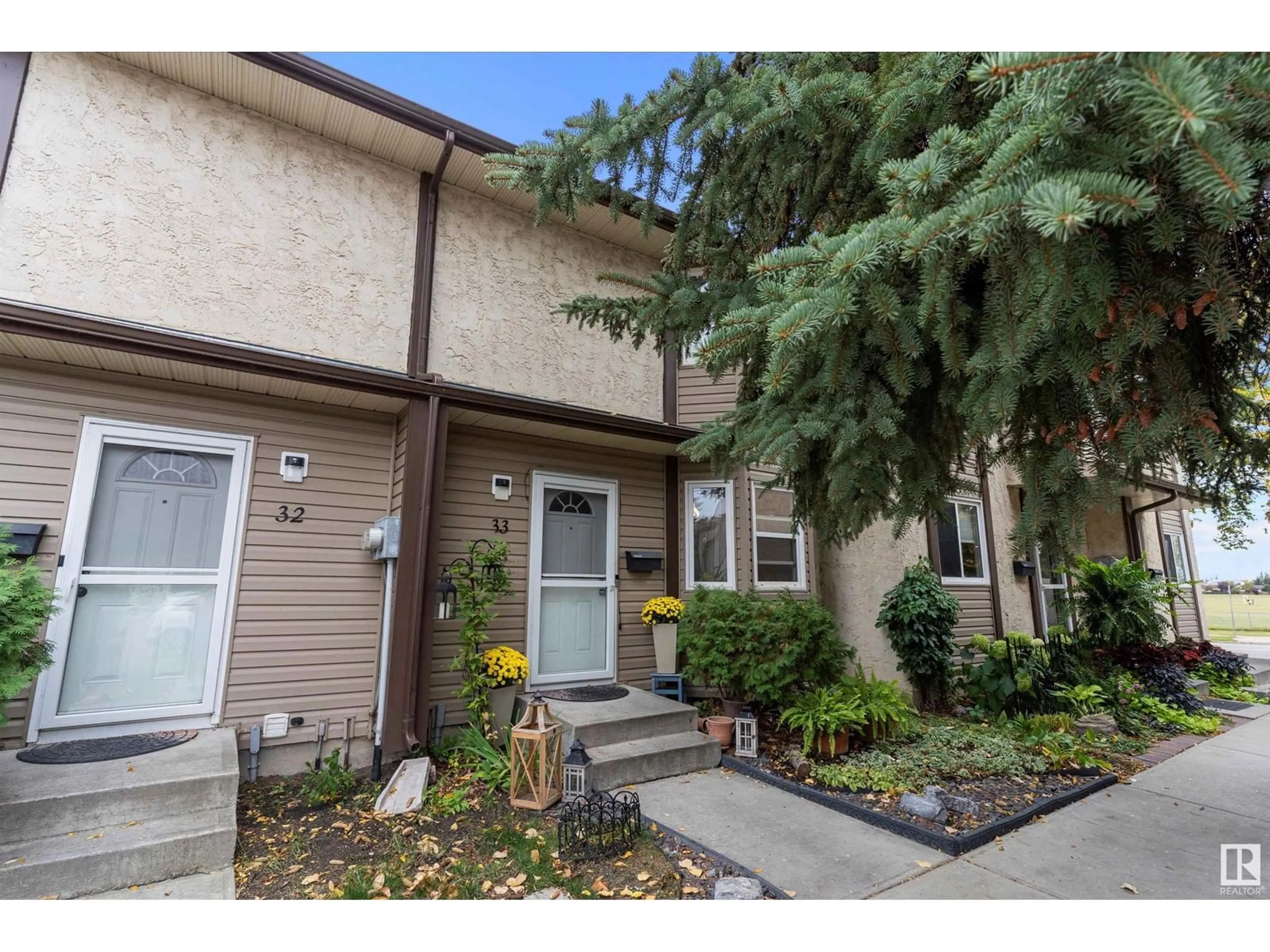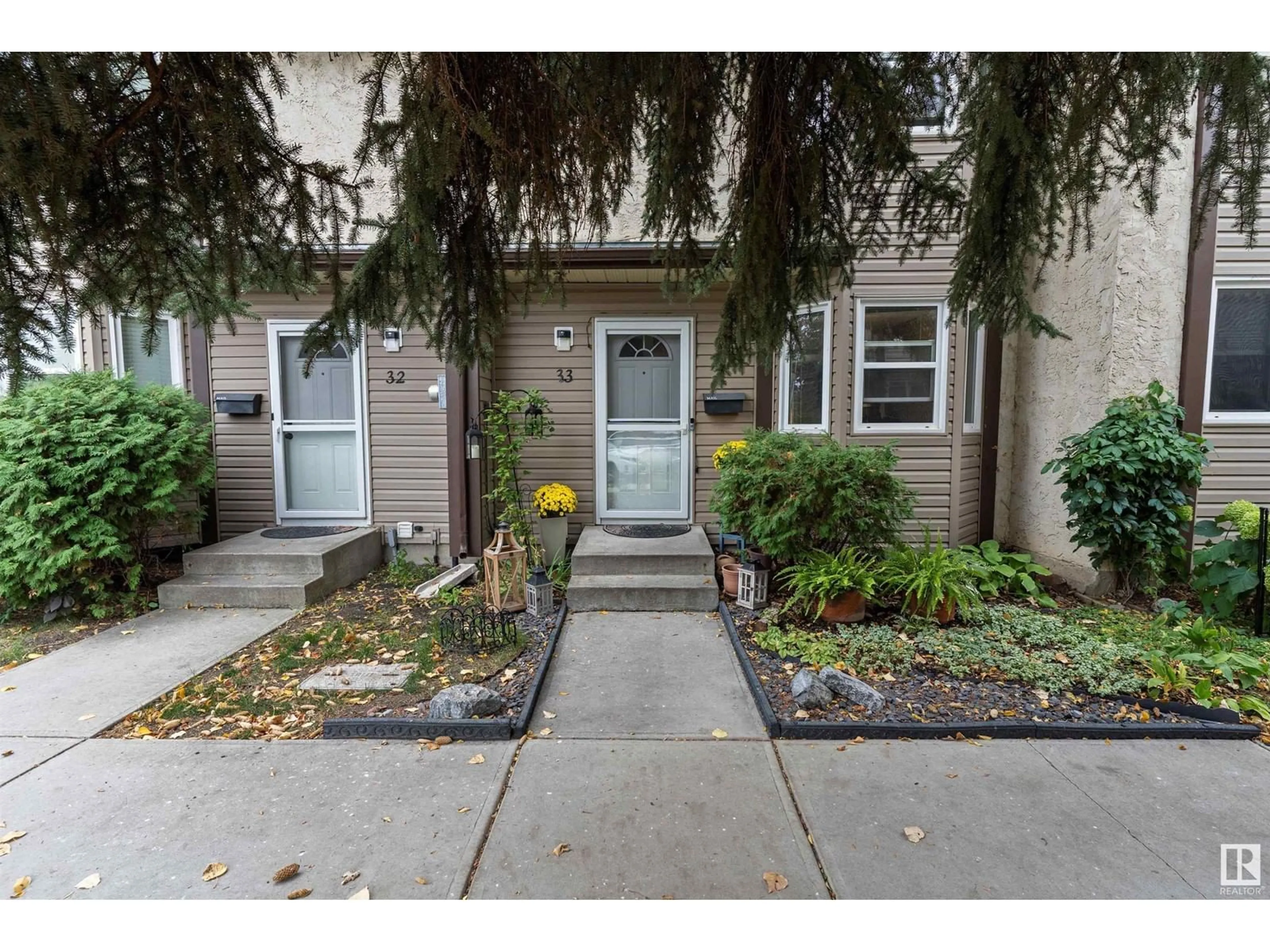#33 10453 20 AV NW, Edmonton, Alberta T6J5H1
Contact us about this property
Highlights
Estimated ValueThis is the price Wahi expects this property to sell for.
The calculation is powered by our Instant Home Value Estimate, which uses current market and property price trends to estimate your home’s value with a 90% accuracy rate.Not available
Price/Sqft$231/sqft
Est. Mortgage$1,116/mth
Maintenance fees$292/mth
Tax Amount ()-
Days On Market3 days
Description
Welcome to this beautiful 3-bedroom townhome in the highly sought-after neighborhood of Keehwin! This spacious home features a bright main floor, where the kitchen flows seamlessly into the dining room and living area. The living room is bathed in natural light thanks to large windows, creating a warm and inviting atmosphere. Upstairs, youll find three well-sized bedrooms and 2 bathrooms, including a luxurious master suite. The partially finished basement offers additional space and the laundry area. Step outside to your stunning south-facing backyard, complete with a gorgeous deck and patio, perfect for entertaining or simply relaxing. The townhome is ideally located with easy access to schools, South Edmonton Common, public transit, and more, making it a perfect home for families or professionals. Dont miss out on this fantastic opportunity! (id:39198)
Property Details
Interior
Features
Main level Floor
Living room
5.3 m x 3.29 mDining room
2.34 m x 2.3 mKitchen
2.72 m x 2.41 mCondo Details
Inclusions
Property History
 36
36


