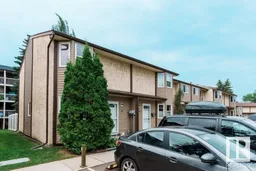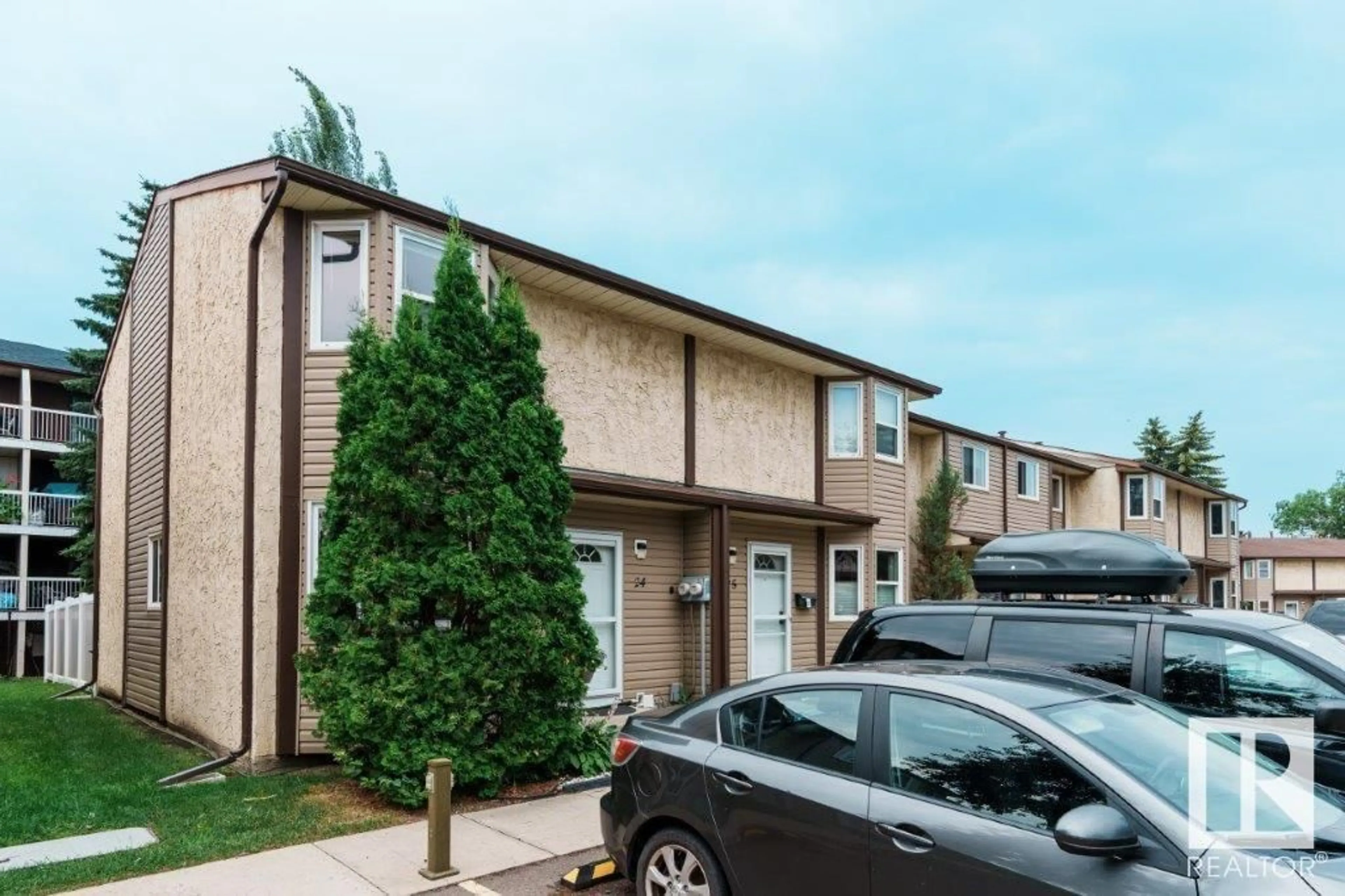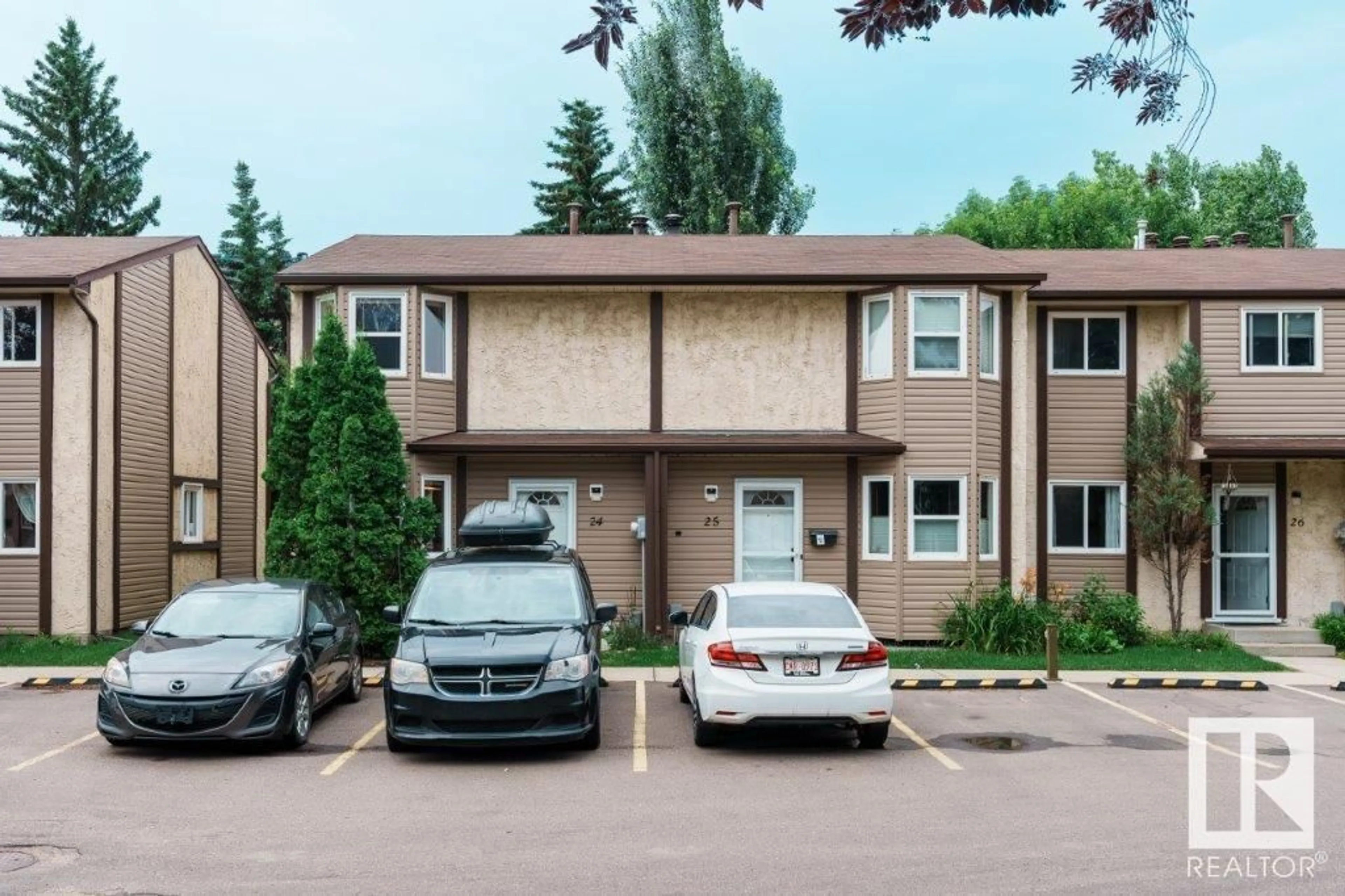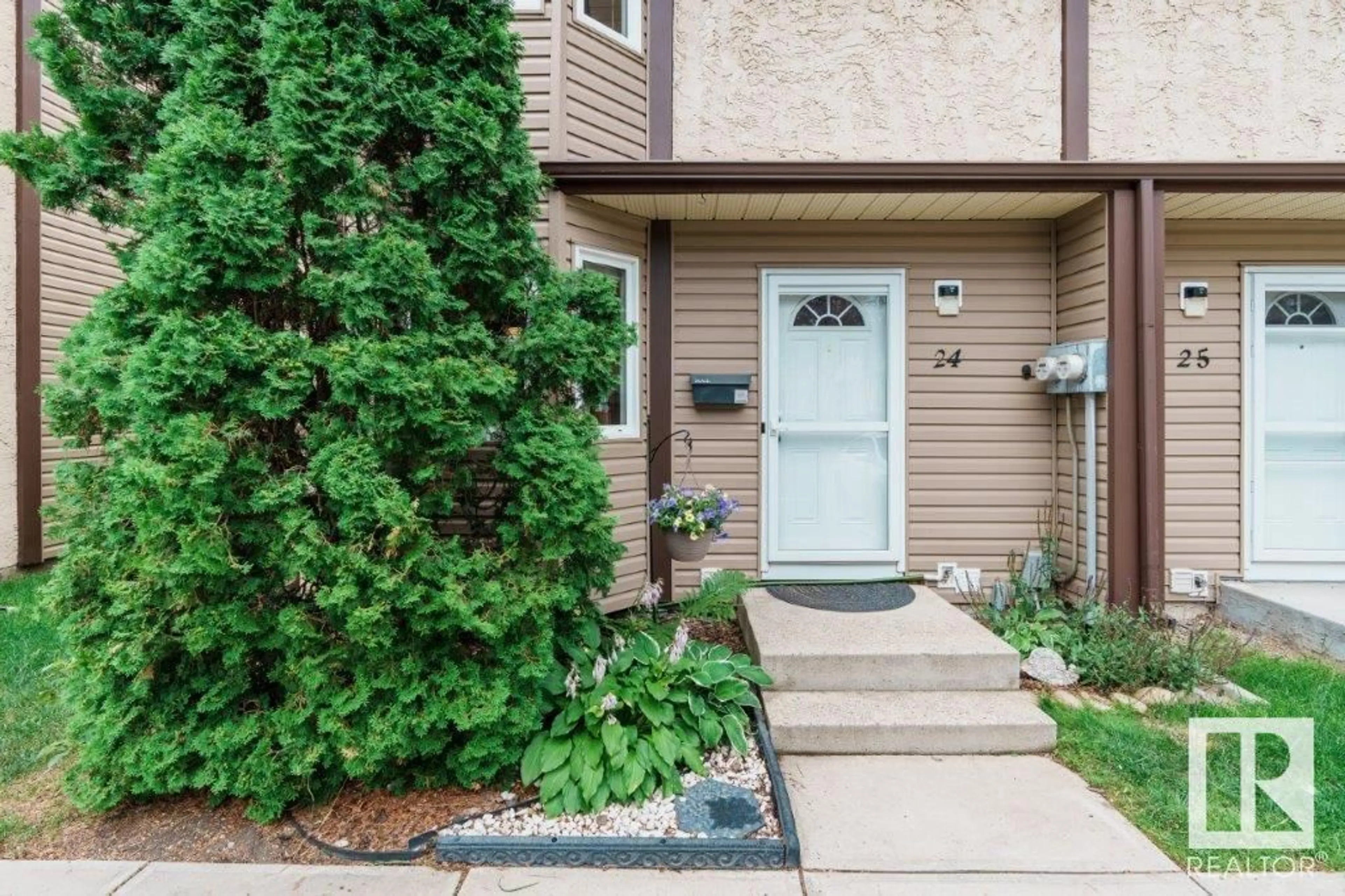#24 10453 20 AV NW NW, Edmonton, Alberta T6J5H1
Contact us about this property
Highlights
Estimated ValueThis is the price Wahi expects this property to sell for.
The calculation is powered by our Instant Home Value Estimate, which uses current market and property price trends to estimate your home’s value with a 90% accuracy rate.Not available
Price/Sqft$225/sqft
Days On Market2 days
Est. Mortgage$1,099/mth
Maintenance fees$292/mth
Tax Amount ()-
Description
Welcome to this 3-bedroom, air-conditioned townhome with a fully finished basement in the family-friendly Keheewin neighborhood of Edmonton! This functional end unit features a bright, galley-style kitchen and a dining area on the main floor. Down the hallway, you'll find a spacious living room with laminate flooring, a bright bay window, and a patio door leading to a massive private deck w/ fenced backyard. A 2-piece bathroom completes the main floor. Upstairs, there are 3 bedrooms, including the master bedroom, and a 4-piece bathroom for your family. The fully finished basement offers a family room/flex space for entertainment. Newly replaced appliances. Central air conditioning. The complex is conveniently located near a bus stop, walking trails, and a school with a playground. It is within walking distance to South Edmonton Common, which offers all kinds of shopping, Century Park LRT station, and has easy access to Calgary Trail and Anthony Henday Drive. A must see! (id:39198)
Property Details
Interior
Features
Main level Floor
Living room
Dining room
Kitchen
Condo Details
Inclusions
Property History
 53
53


