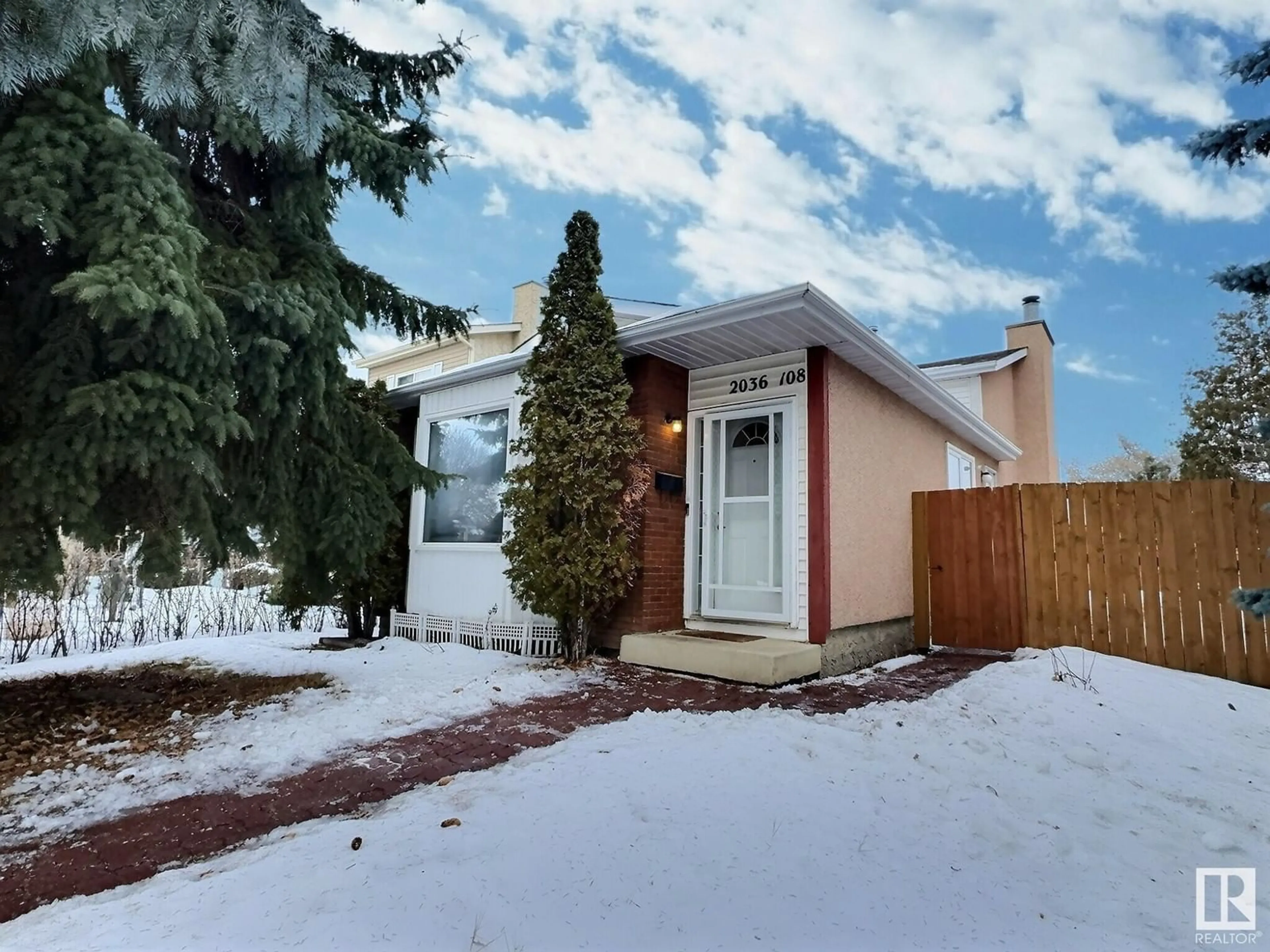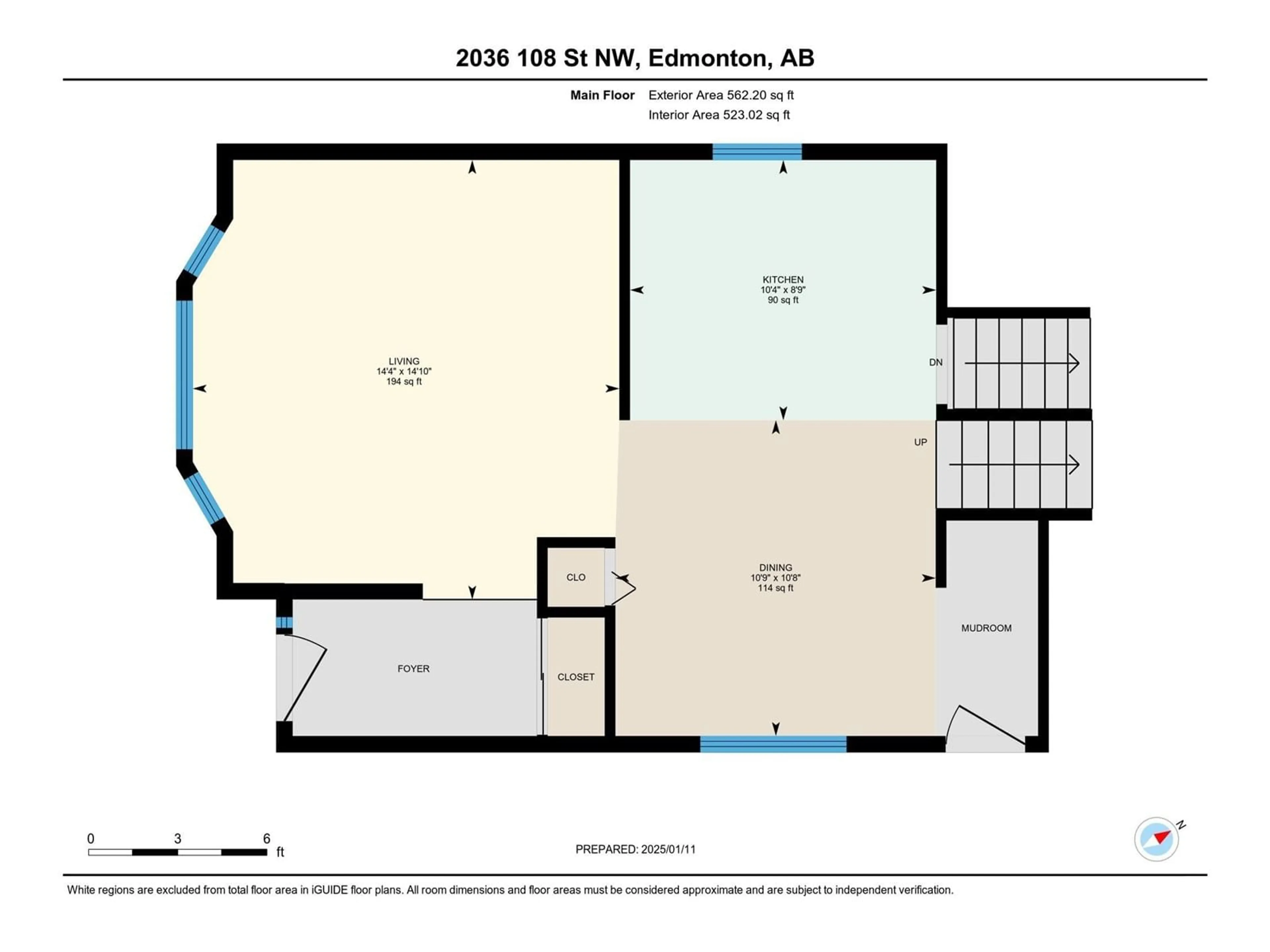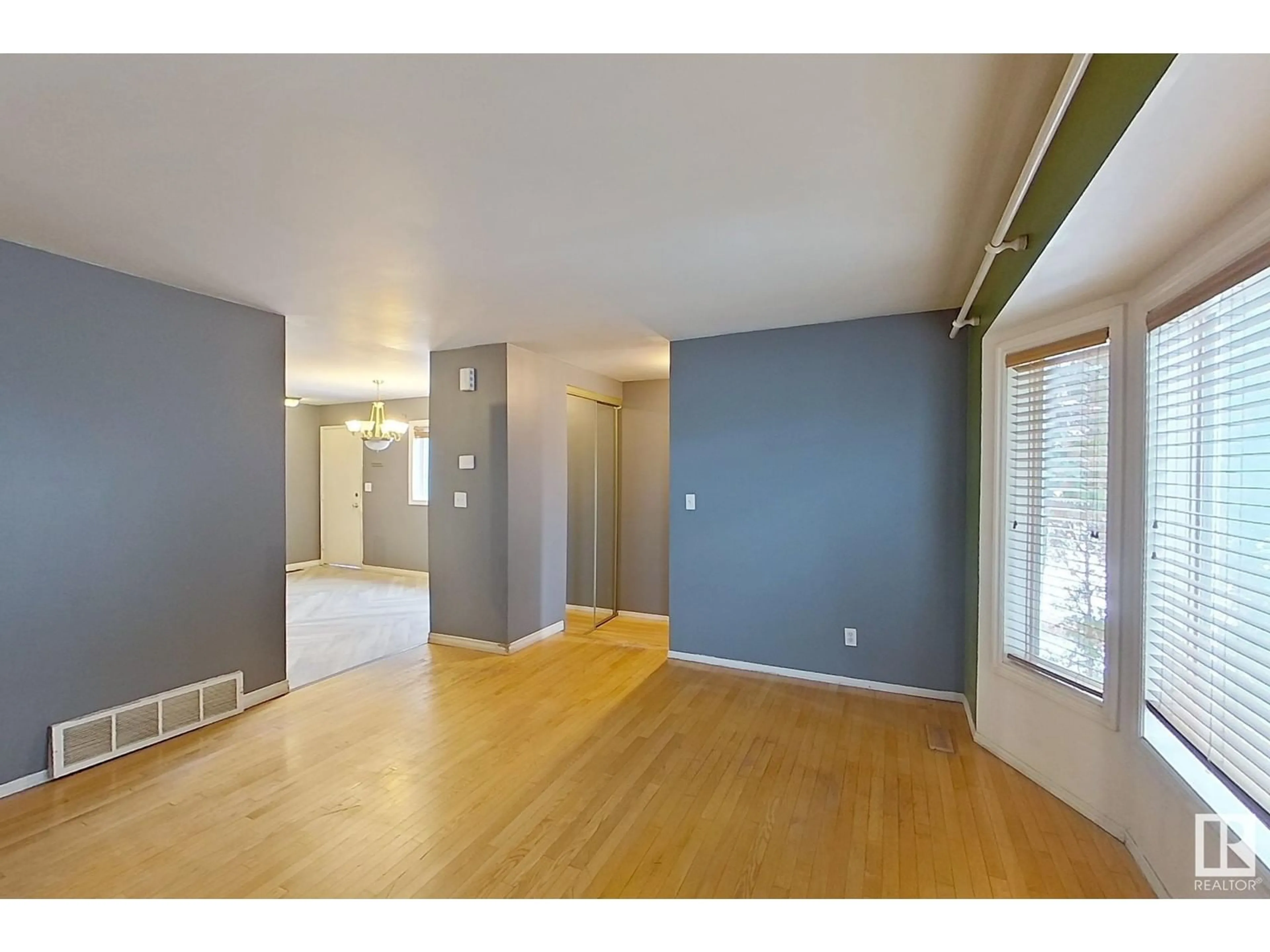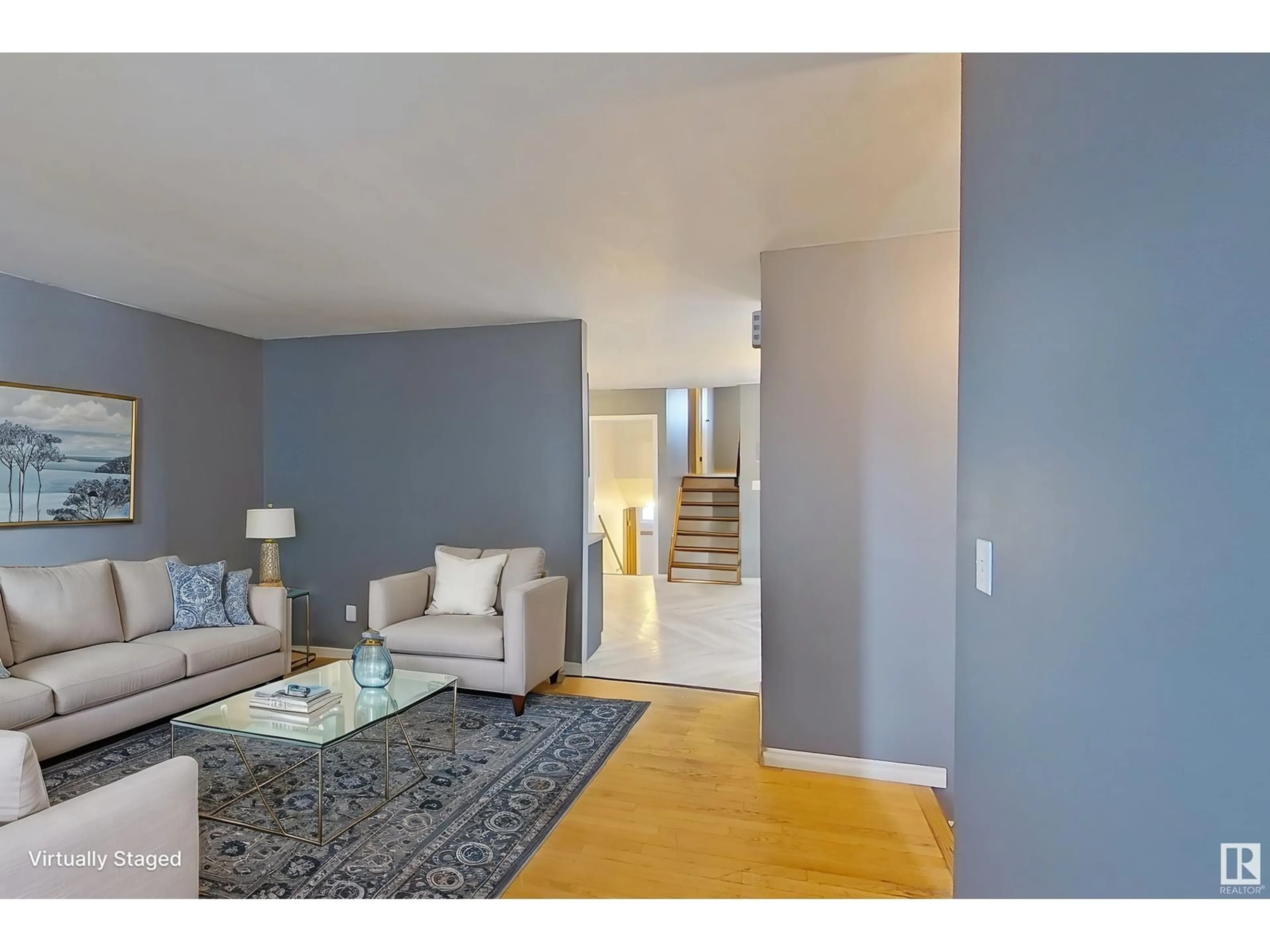2036 108 ST NW, Edmonton, Alberta T6J5T7
Contact us about this property
Highlights
Estimated ValueThis is the price Wahi expects this property to sell for.
The calculation is powered by our Instant Home Value Estimate, which uses current market and property price trends to estimate your home’s value with a 90% accuracy rate.Not available
Price/Sqft$404/sqft
Est. Mortgage$1,714/mo
Tax Amount ()-
Days On Market11 hours
Description
This charming 3-bedroom, 2-bathroom home presents an excellent opportunity for first-time buyers and investors. Situated on a corner lot, the house offers convenient access to amenities such as schools, parks, Blackmud Creek, YMCA, and South Edmonton Common, LRT, along with major routes like Whitemud Drive and Anthony Henday. This 4-level split offers 1354sq.ft total living space and features warm hardwood floors in the main living area, complemented by a large bow window that fills the space with natural light. The open kitchen and dining areas include a pantry and a movable island. A few steps down, the family room has been updated with laminate flooring and a cozy gas fireplace. This level also features a convenient three-piece bath. Upstairs, you'll find two bedrooms and full three-peice bathroom. The sizable primary bedroom offers a walk-in closet. An additional bedroom is located on the lower level. Outdoors a large private yard, and o/s double detached garage. Singles replaced in 2023. MUST SEE! (id:39198)
Property Details
Interior
Features
Lower level Floor
Family room
5.45 m x 4.82 mBedroom 3
5.46 m x 3.75 mProperty History
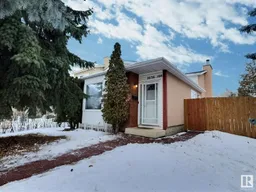 27
27
