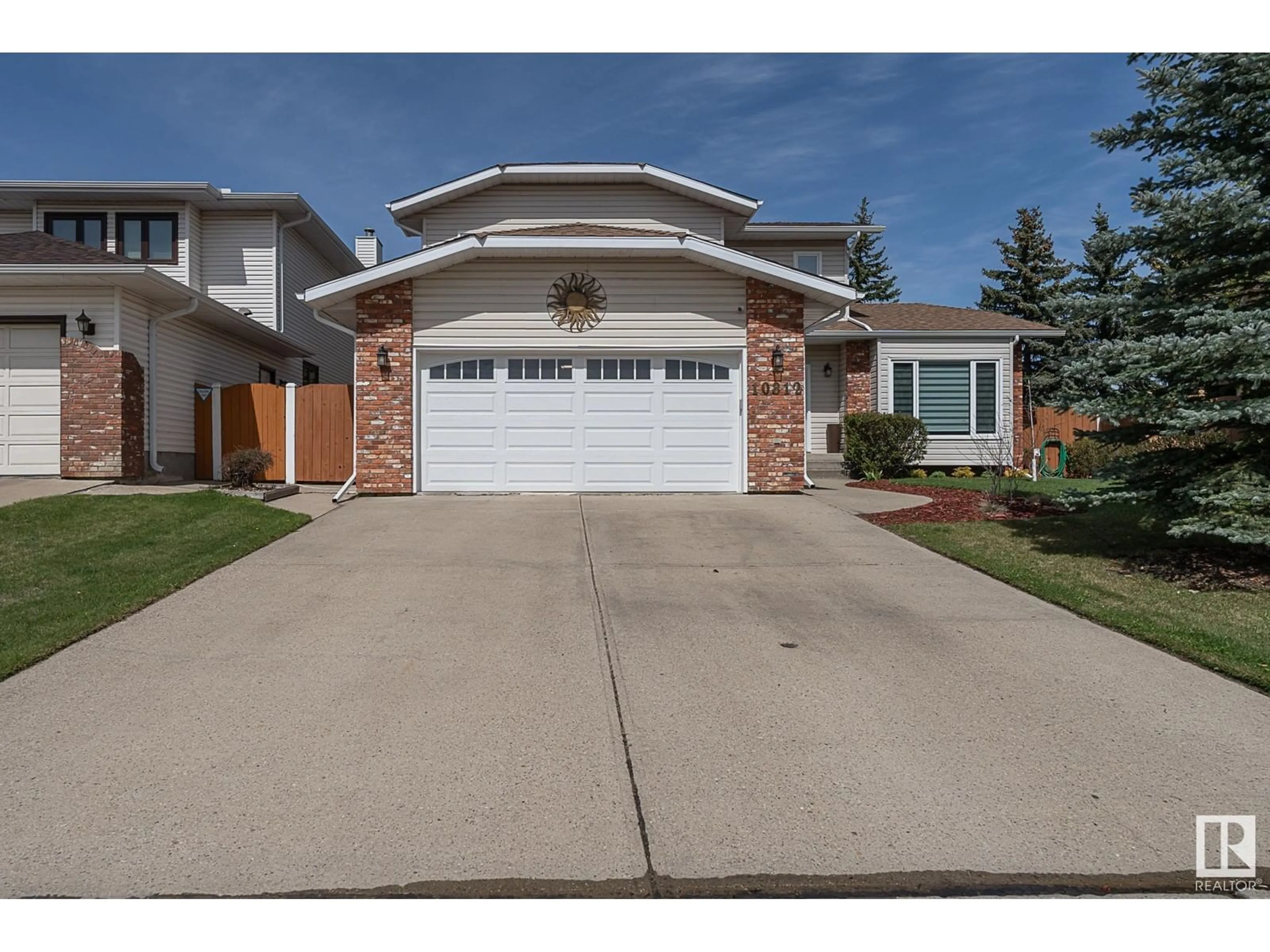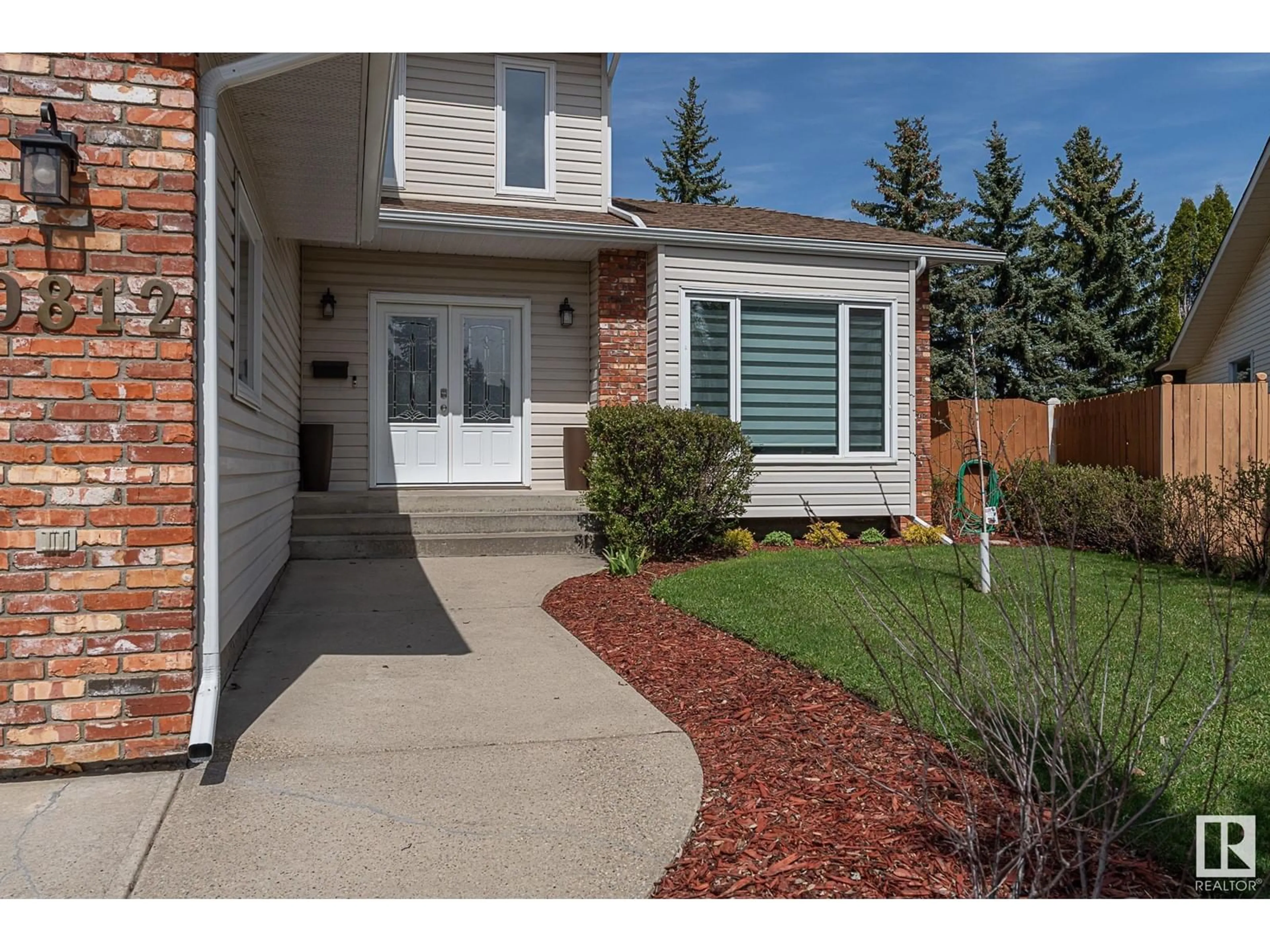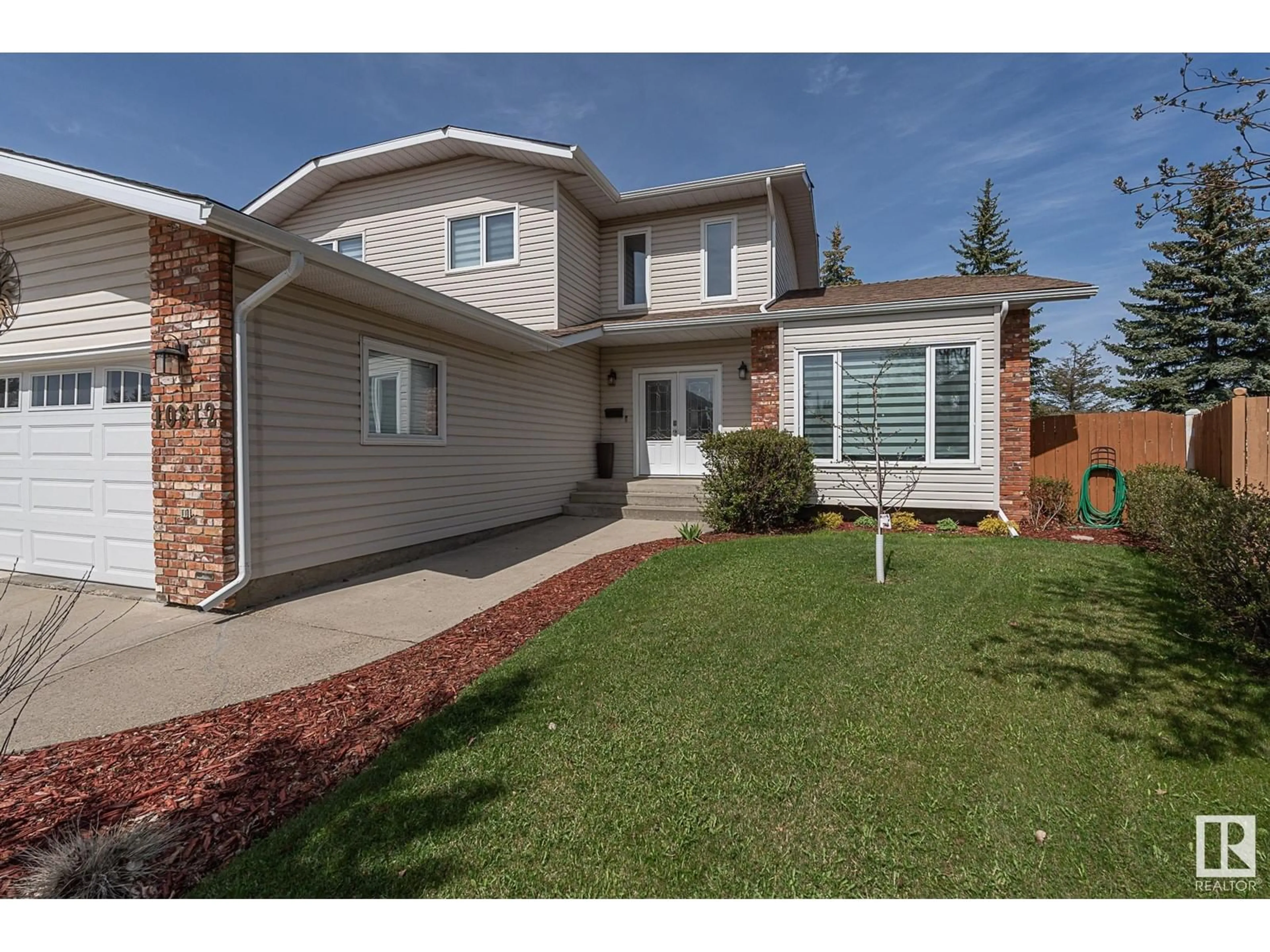10812 18 AV NW, Edmonton, Alberta T6J6P1
Contact us about this property
Highlights
Estimated ValueThis is the price Wahi expects this property to sell for.
The calculation is powered by our Instant Home Value Estimate, which uses current market and property price trends to estimate your home’s value with a 90% accuracy rate.Not available
Price/Sqft$315/sqft
Days On Market23 Hours
Est. Mortgage$2,783/mth
Tax Amount ()-
Description
Full Renovation in a quiet cul de sac, showcasing, AC installed 2020, new deck last spring, All New Kitchen cabinets, Stainless Steel Appliances, brand-new luxury vinyl & carpet flooring, fresh paint throughout with new baseboards/doors, stunning high-end kitchen, bathrooms, wood burning fireplace in the family room. Huge treed & fully fenced backyard with deck and raised garden bed! With all-new triple-pan vinyl windows and high-end faucets and fixtures,new eavestroughs with galvanized steel drip edges, garage door and opener replaced last spring, zone control high efficiency furnace installed 2020, fridge, dishwasher, washer and dryer replaced last year, double front doors & light fixtures and bathroom hardware replaced last spring plus Brand New Finished basement bathroom with walk in shower. Close to parks, walking trails and off leash park LRT Century Park, Anthony Henday Dr, South Edmonton Common, HWY-2, Kinsmen Twin Arenas, YMCA, and the Edmonton International Airport. (id:39198)
Property Details
Interior
Features
Lower level Floor
Family room
Bedroom 5
Exterior
Parking
Garage spaces 4
Garage type Attached Garage
Other parking spaces 0
Total parking spaces 4
Property History
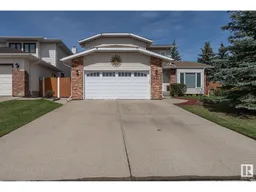 57
57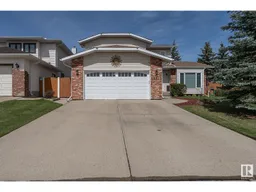 57
57
