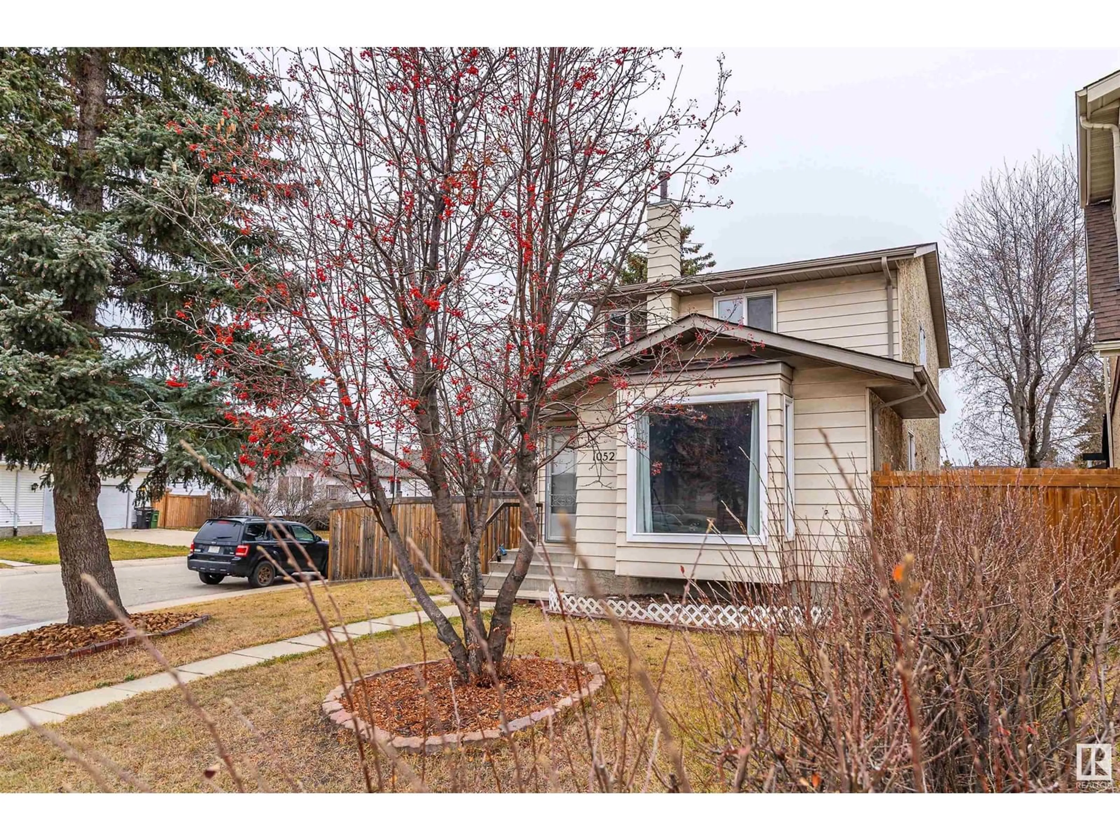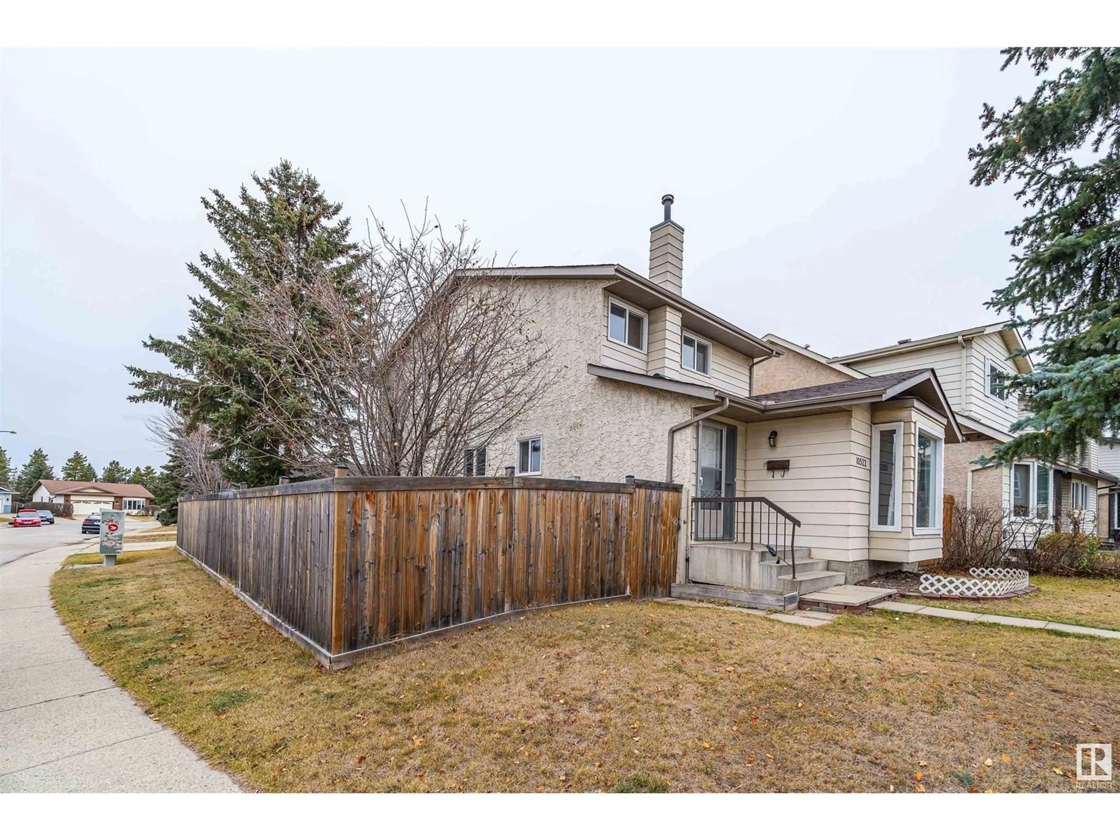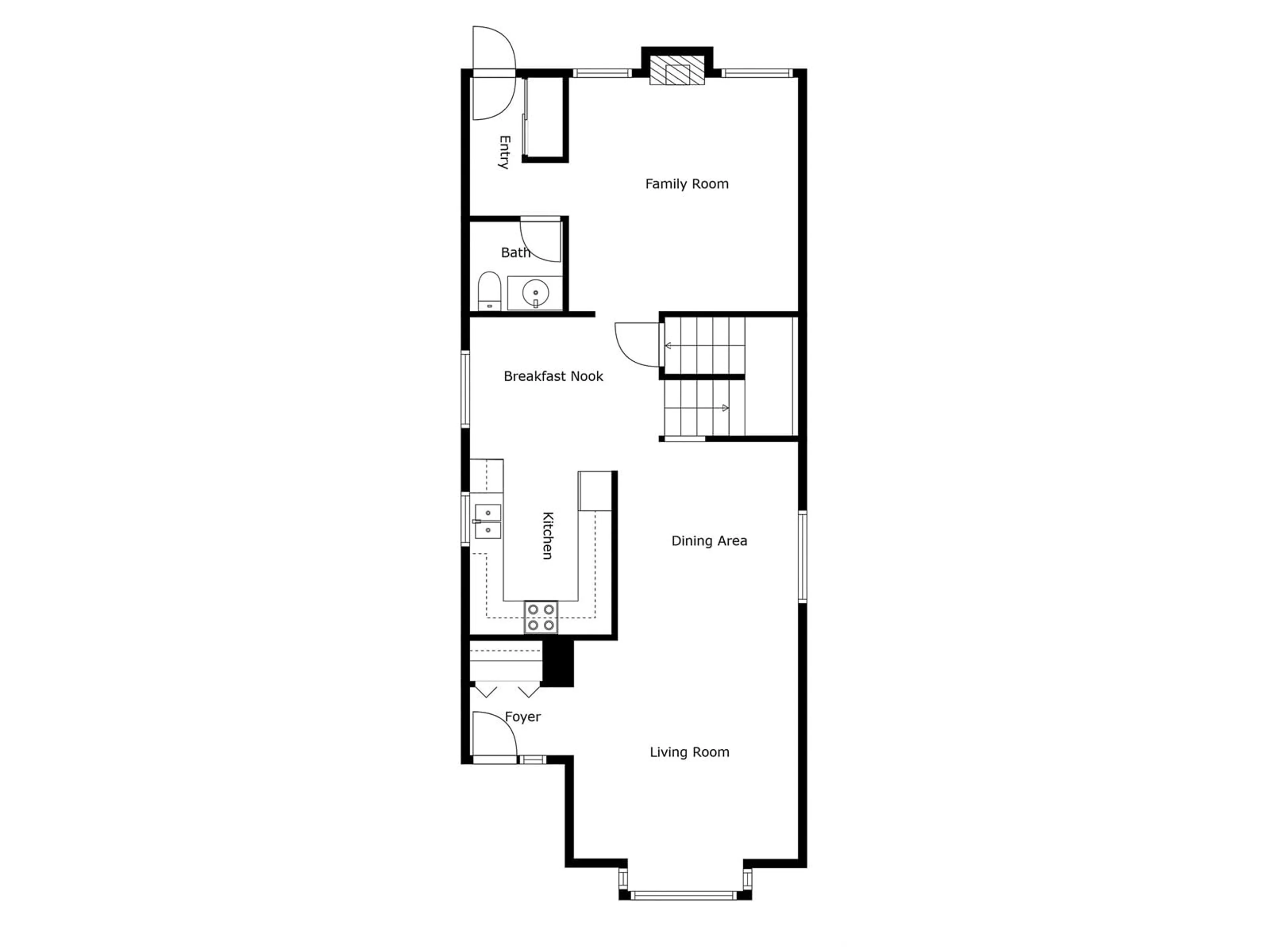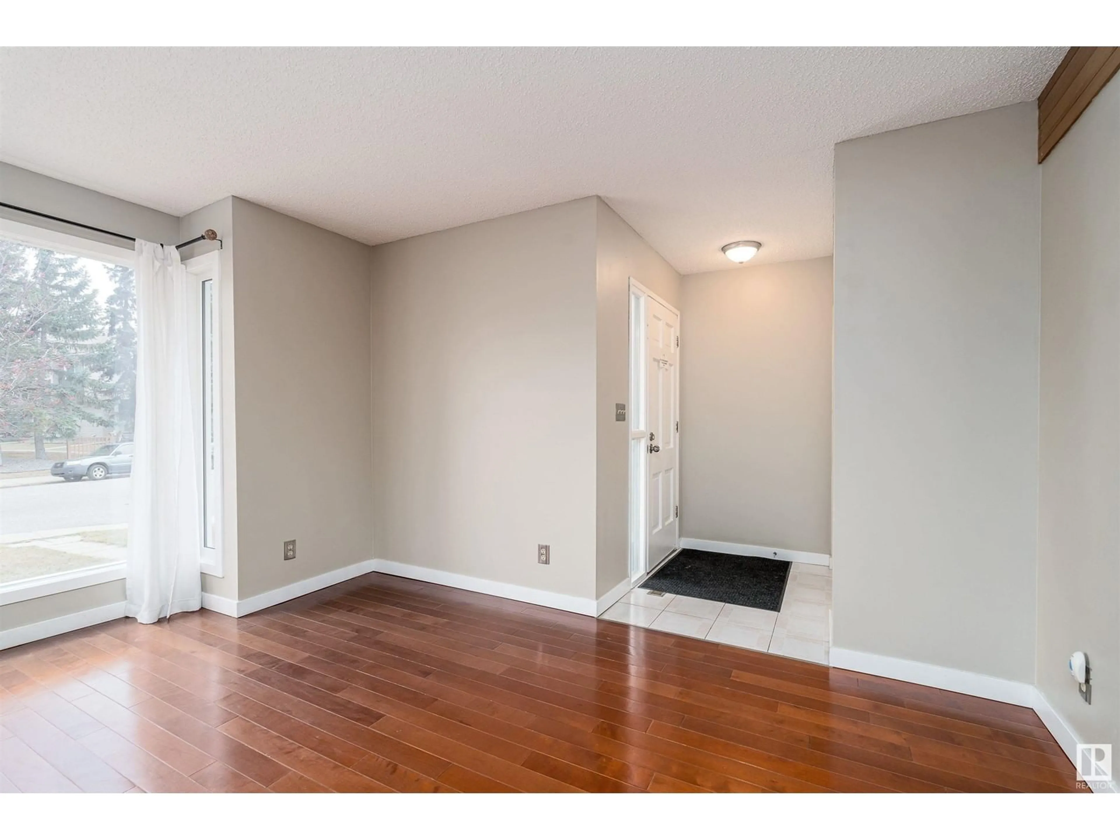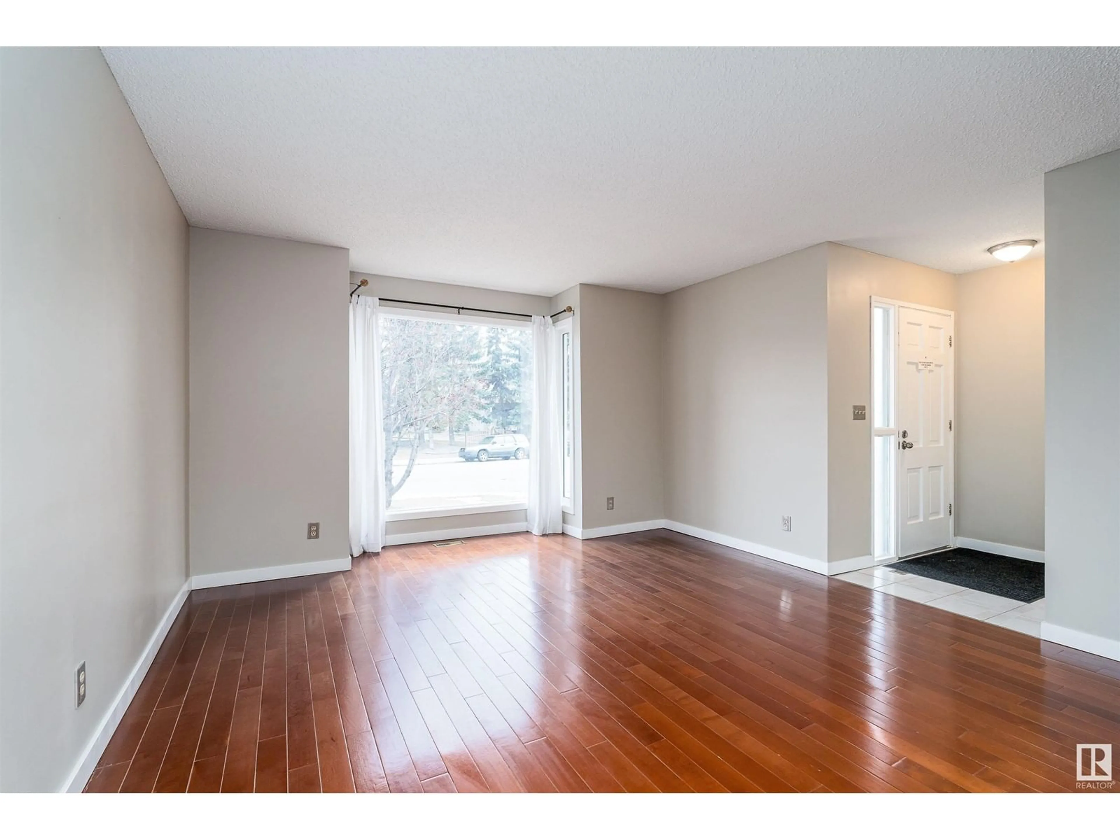10522 21 AV NW, Edmonton, Alberta T6J5G9
Contact us about this property
Highlights
Estimated ValueThis is the price Wahi expects this property to sell for.
The calculation is powered by our Instant Home Value Estimate, which uses current market and property price trends to estimate your home’s value with a 90% accuracy rate.Not available
Price/Sqft$270/sqft
Est. Mortgage$1,885/mo
Tax Amount ()-
Days On Market43 days
Description
Welcome to this 1625 sq ft newly renovated 2-storey home, just steps from Keheewin Elementary! Freshly painted with brand new shingles and a newer hot water tank, this bright and clean property features hardwood floors, a sunny living room with a new picture window, and a cozy family room with a gas fireplace. The open kitchen offers newer white lacquered cabinets. Upstairs boasts 3 bedrooms, including a spacious primary suite with a walk-in closet and updated 3-piece ensuite. The fully finished basement includes a rec room, den/office, and 3-piece bath. Enjoy the fenced backyard with a brick patio and a 20x20 double detached garage. Close to parks, playgrounds, shopping, YMCA, Century LRT, and bus routes. (id:39198)
Property Details
Interior
Features
Basement Floor
Den
5.85 m x 5.29 mExterior
Parking
Garage spaces 2
Garage type Detached Garage
Other parking spaces 0
Total parking spaces 2

