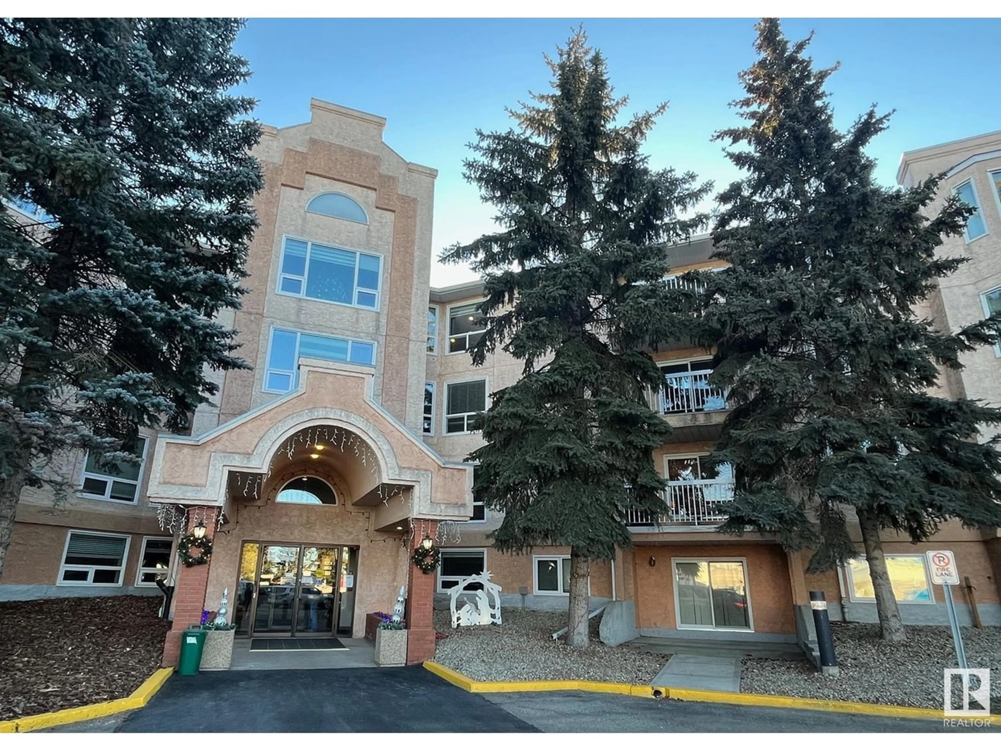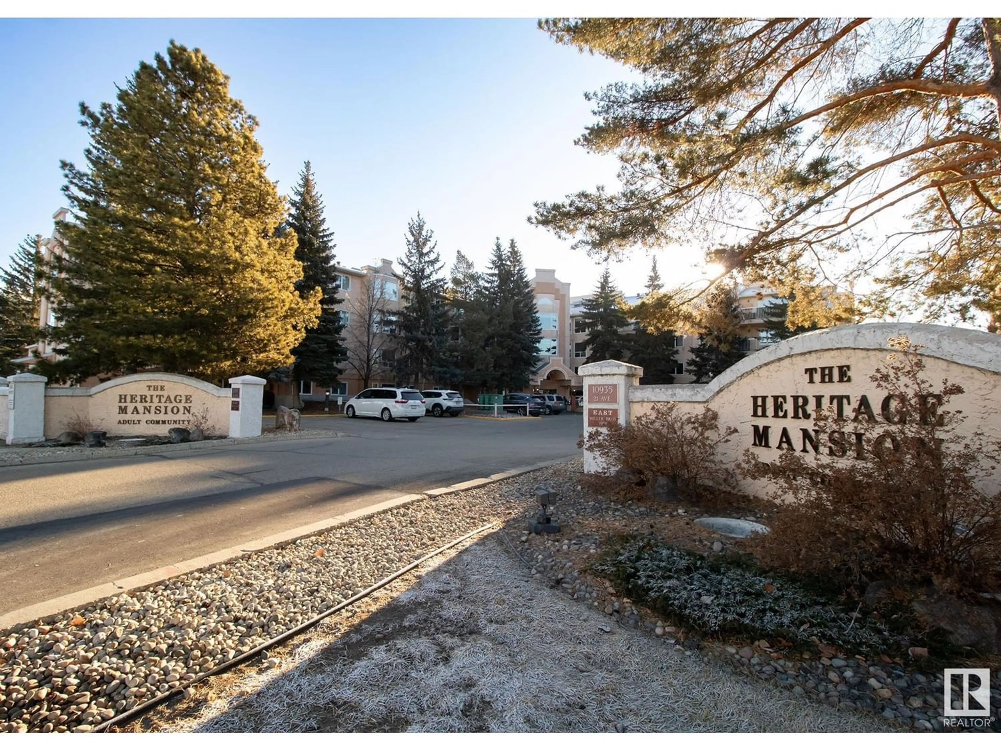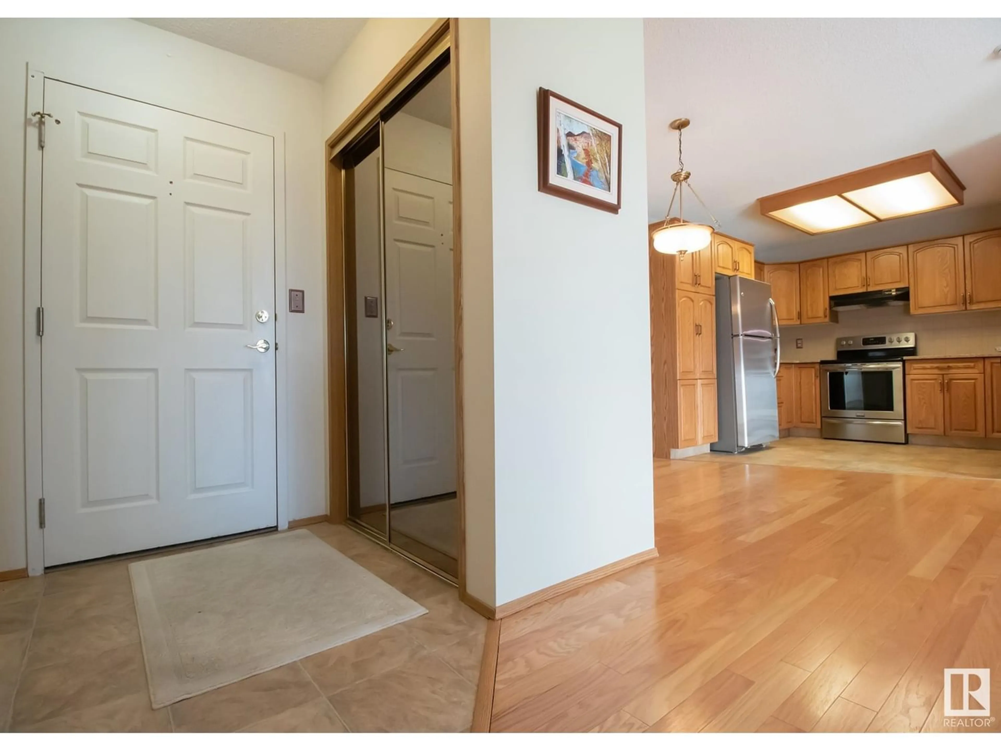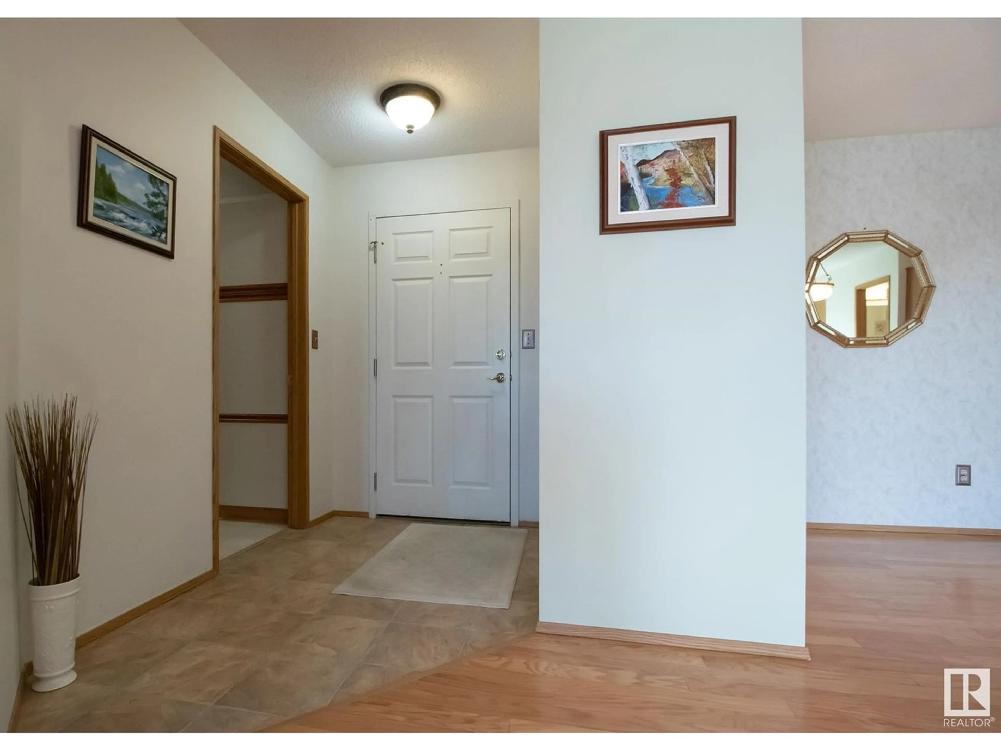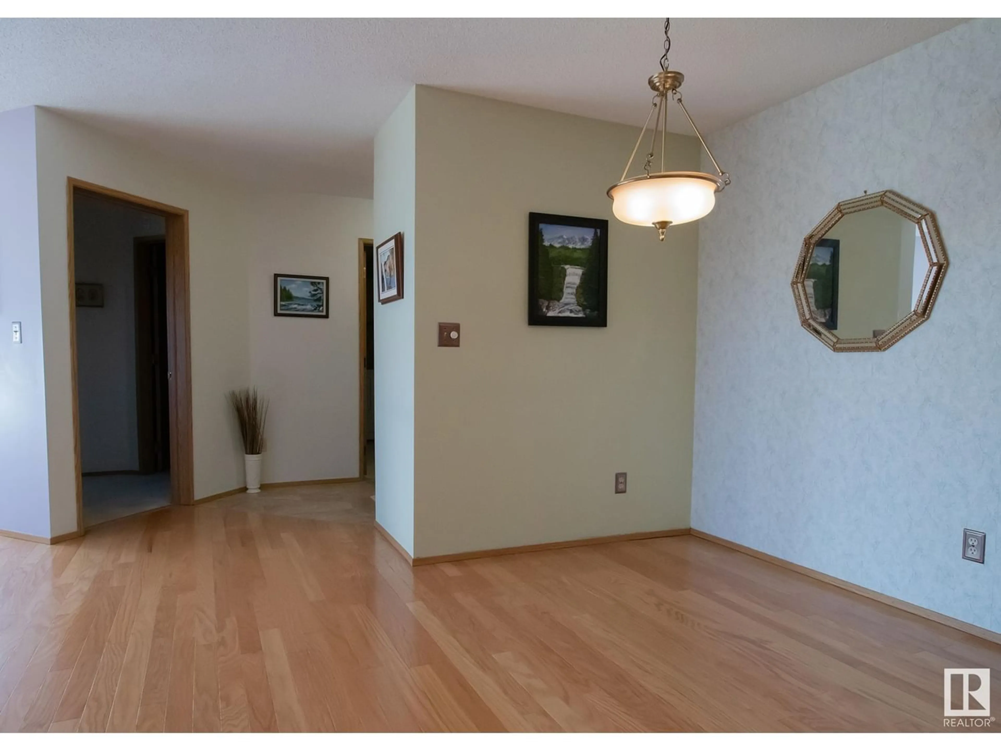#104 10935 21 AV NW, Edmonton, Alberta T6J6R3
Contact us about this property
Highlights
Estimated ValueThis is the price Wahi expects this property to sell for.
The calculation is powered by our Instant Home Value Estimate, which uses current market and property price trends to estimate your home’s value with a 90% accuracy rate.Not available
Price/Sqft$167/sqft
Est. Mortgage$784/mo
Maintenance fees$573/mo
Tax Amount ()-
Days On Market1 year
Description
Step into the perfect blend of comfort &elegance w/ this well-maintained 2-bedroom, 2-bathroom condo, boasting beautiful hardwood floors that gracefully extend through the living &dining rooms. The upgraded kitchen is a culinary haven, featuring quartz countertops, an undermount sink, & sleek stainless steel appliances that cater to the modern homeowner's taste. Unwind in the tranquility of the primary bedroom, where a spacious walk-in closet awaits, complemented by a luxurious 3-piece ensuite for your convenience. The main bathroom takes relaxation to the next level w/ a soothing jetted tub, offering a spa-like experience in the comfort of your own home. Embrace the serenity of the outdoors on the large, private south-facing patio, & relax while enjoying the view of the nearby park. This condo is not just a home; it's a complete package with in-suite laundry/storage room, air conditioning, underground heated parking, & a storage cage, all nestled in a great area close to all amenities & major thoroufares (id:39198)
Property Details
Interior
Features
Main level Floor
Living room
5.73 m x 3.66 mDining room
3.24 m x 3.74 mKitchen
3.23 m x 3.16 mPrimary Bedroom
6.96 m x 4.36 mCondo Details
Inclusions

