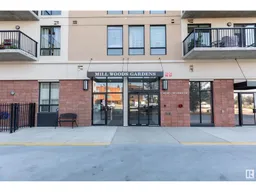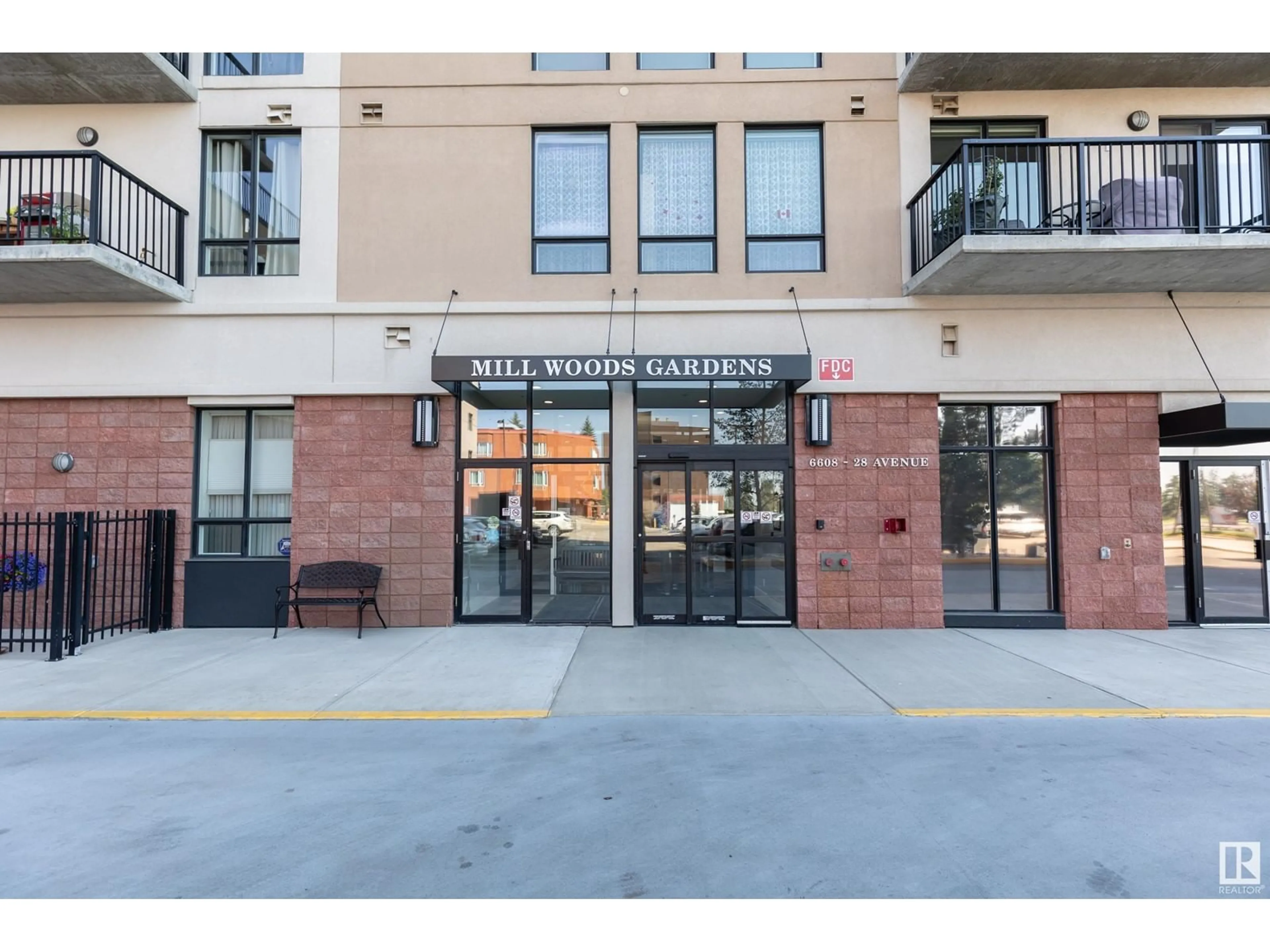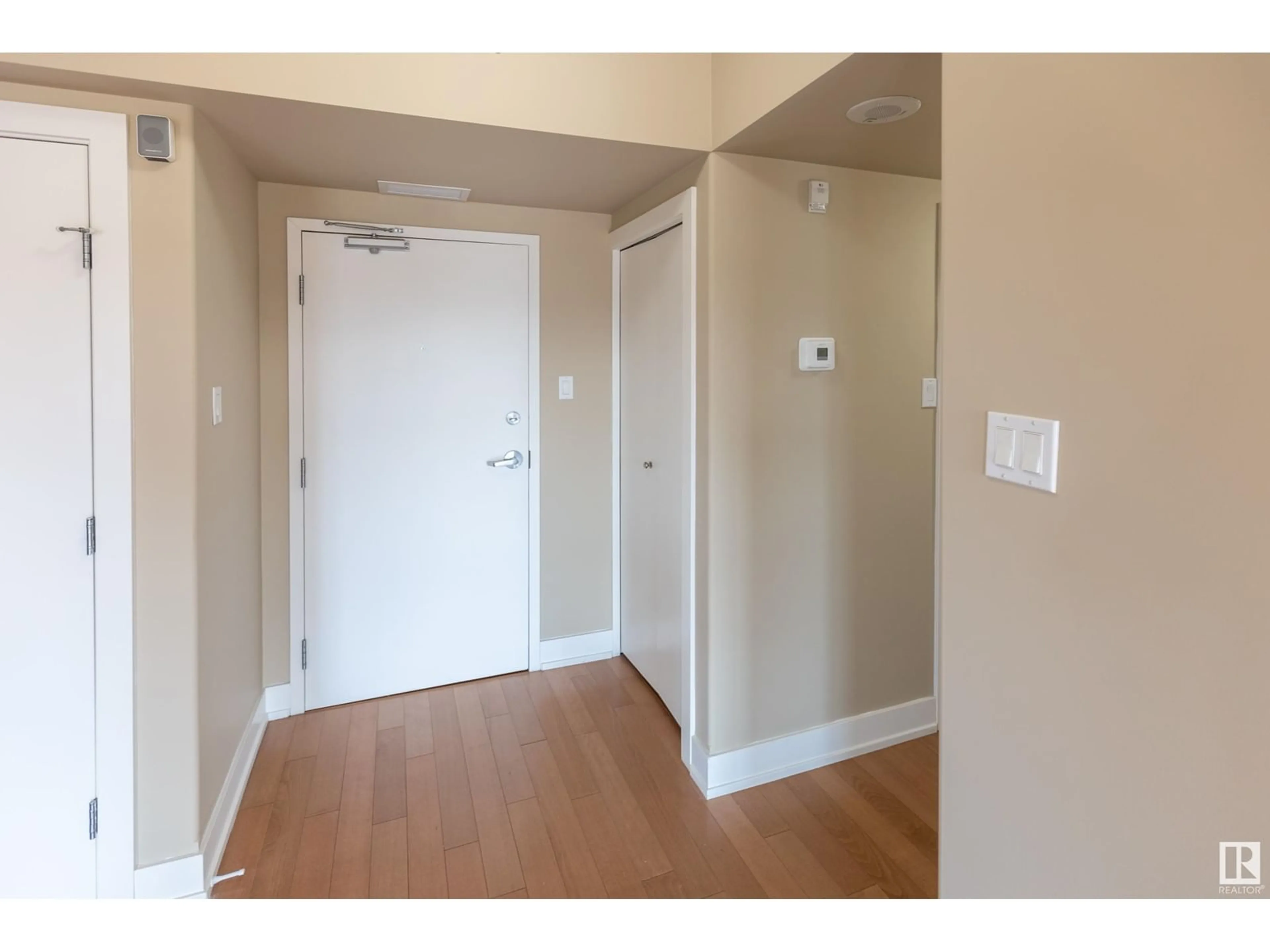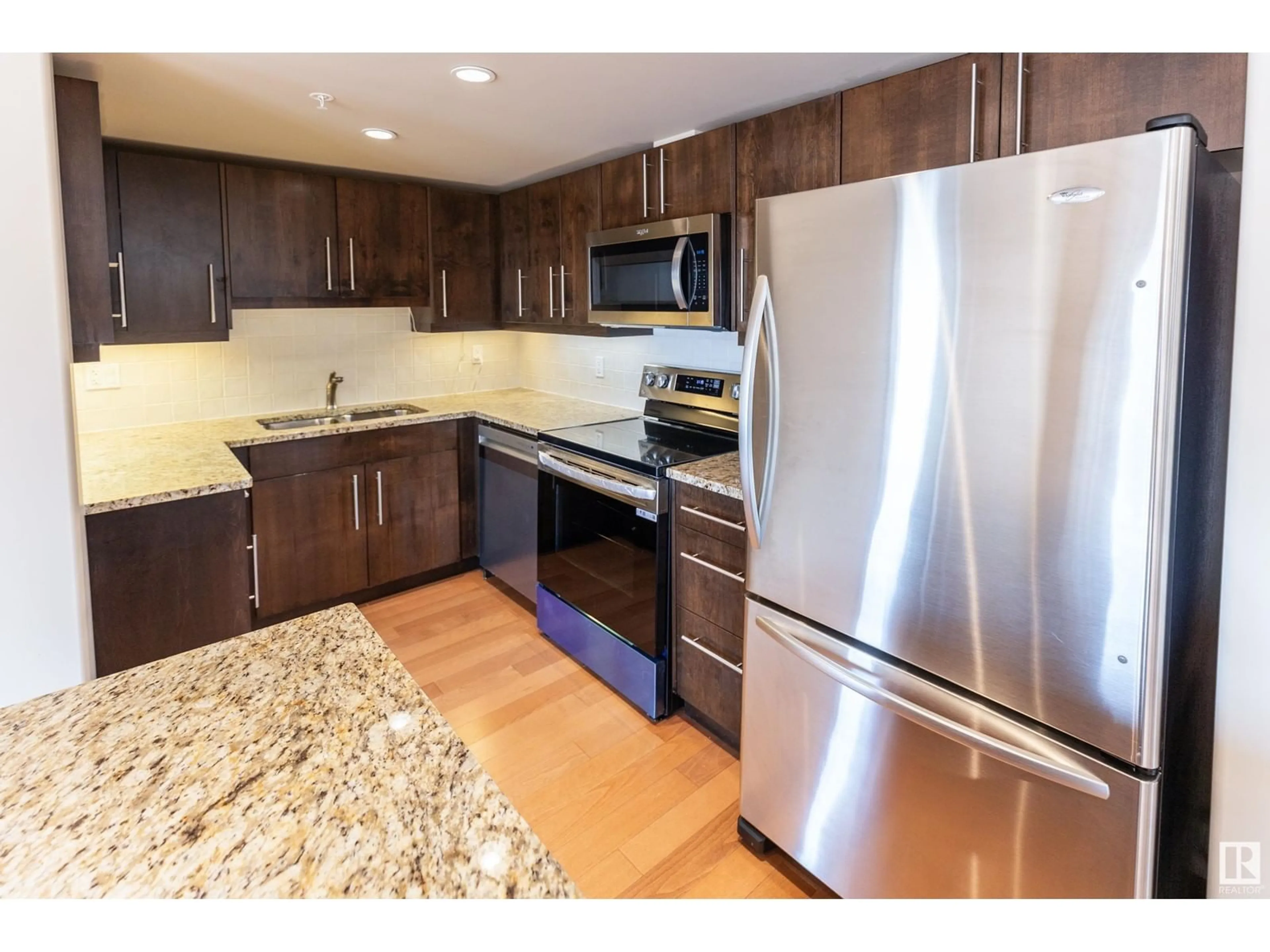#510 6608 28 AV NW, Edmonton, Alberta T6K2R1
Contact us about this property
Highlights
Estimated ValueThis is the price Wahi expects this property to sell for.
The calculation is powered by our Instant Home Value Estimate, which uses current market and property price trends to estimate your home’s value with a 90% accuracy rate.Not available
Price/Sqft$339/sqft
Days On Market17 days
Est. Mortgage$1,546/mth
Maintenance fees$586/mth
Tax Amount ()-
Description
Welcome to Mill Woods Gardens (55+) & this well maintained 2 bed/2 bath corner unit. The open concept floor plan offers a kitchen w/granite countertops, stainless steel appliances & eat at island that opens onto the living/dining room w/floor to ceiling windows as well as sliding door access to a large wrap around balcony overlooking Mill Wood Park. The unit offers a primary bedroom w/3pc ensuite, large 2nd bedroom, a 4pc main bathroom, in-suite laundry & large storage room. Completing the unit is a titled underground parking stall. Upgrades include new stove & dishwasher, fresh paint & new carpet in both bedrooms. This community is connected to Shepherd's Care Facility providing you access to care services & a full-service dining room for meals (for a fee). All residents have access to the chapel, guest suite, roof top patio, exercise room & social room (daily coffee time, movies & more). Located only minutes from Grey Nuns hospital, shopping & public transportation, this is one not to be missed! (id:39198)
Property Details
Interior
Features
Main level Floor
Living room
4.8 m x 3.21 mDining room
5.1 m x 2.97 mKitchen
4.66 m x 2.6 mPrimary Bedroom
4.49 m x 3.3 mCondo Details
Inclusions
Property History
 40
40


