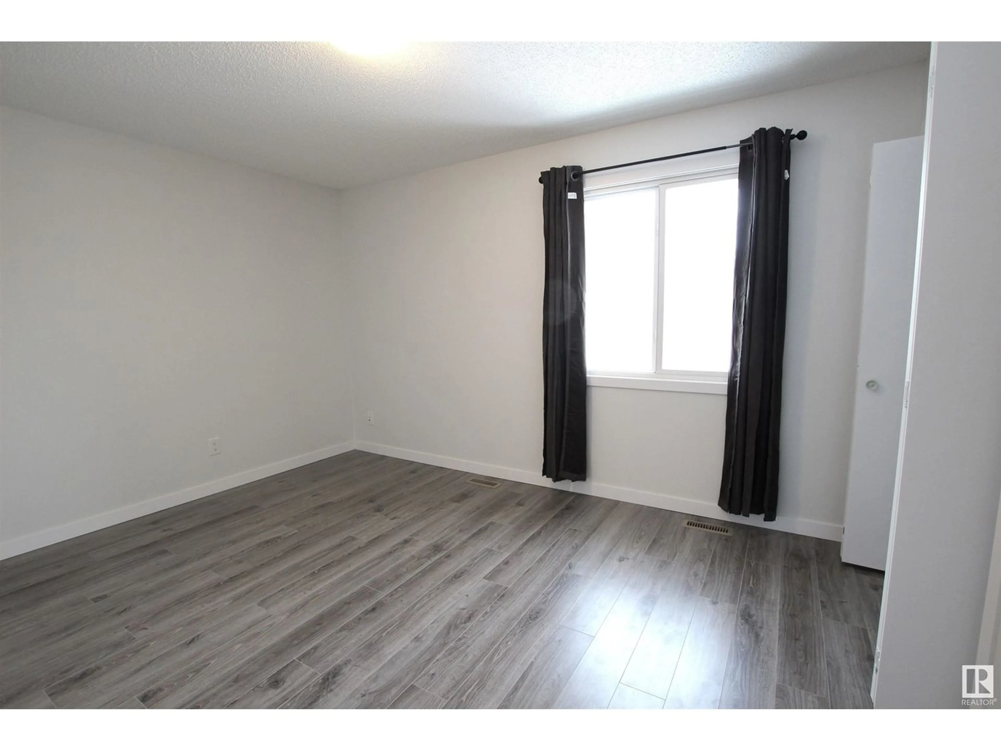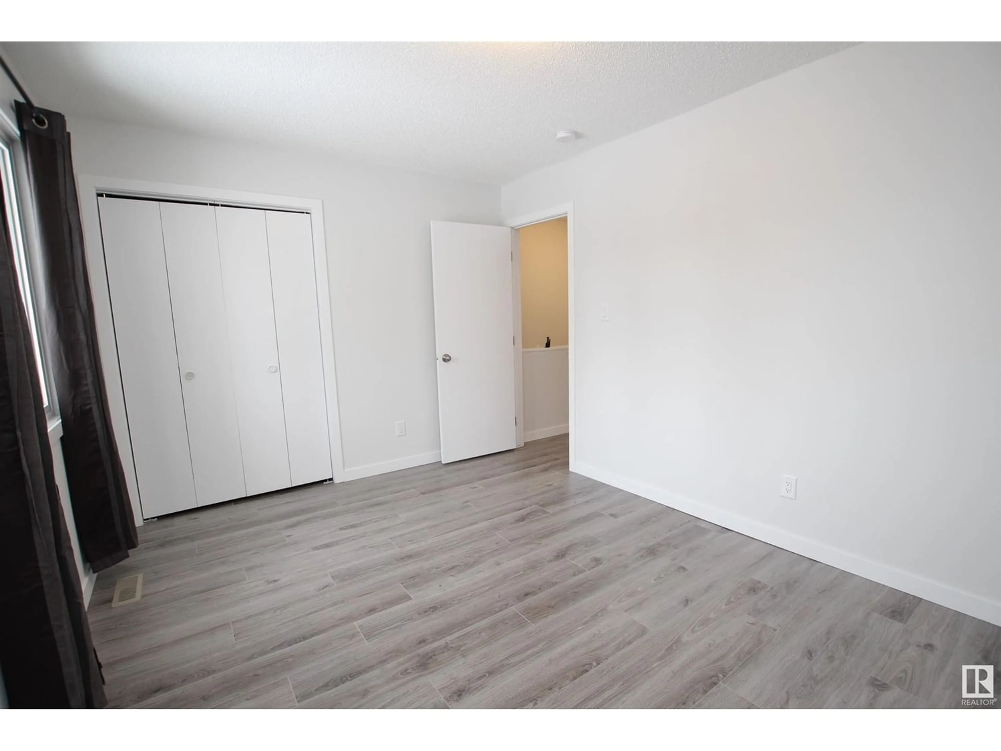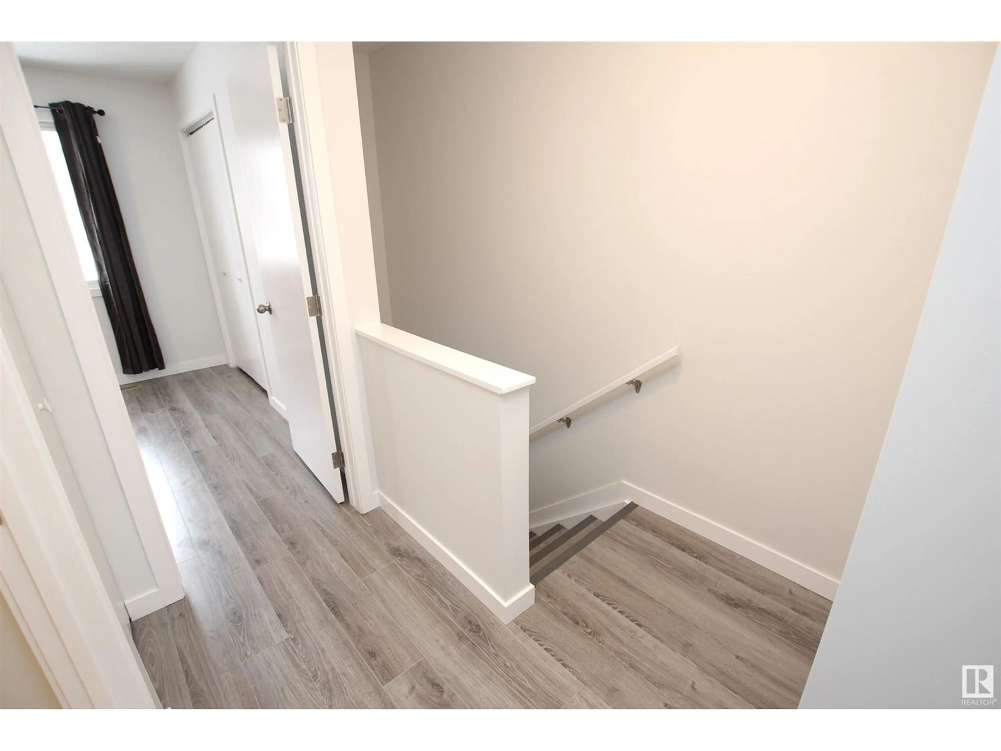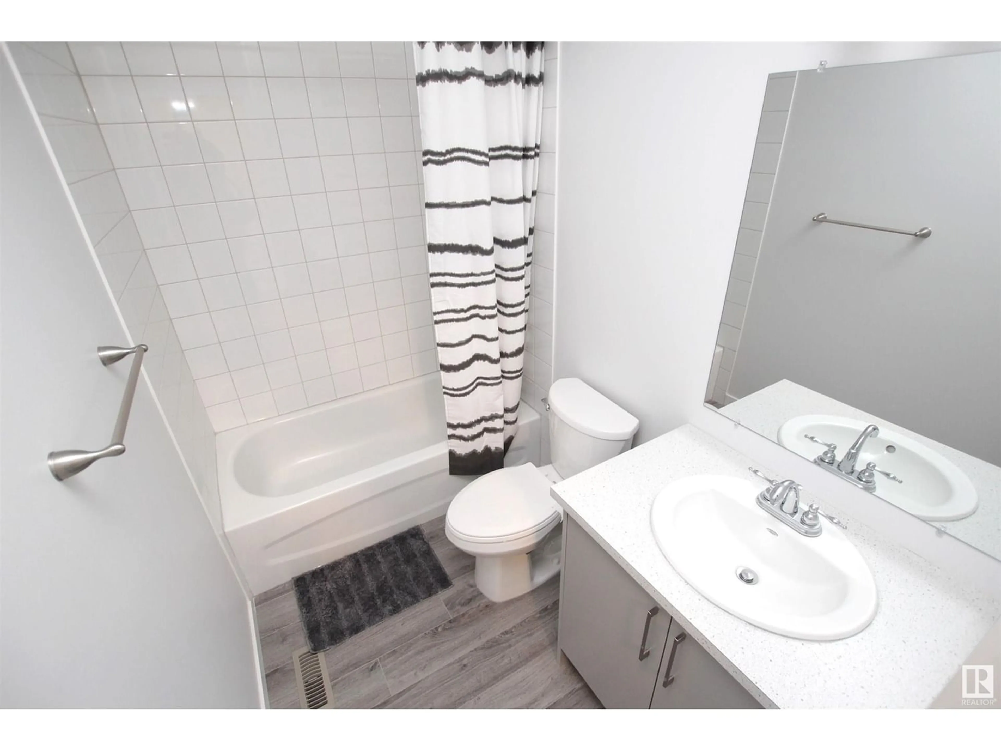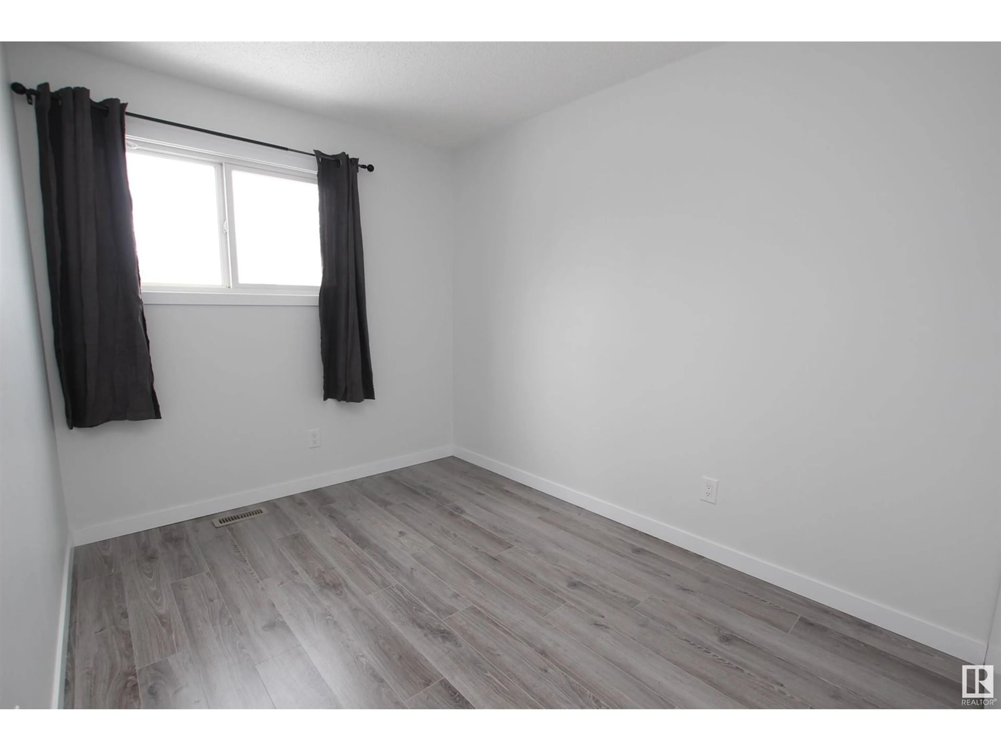26 LAKEWOOD VG NW, Edmonton, Alberta T6K2B3
Contact us about this property
Highlights
Estimated ValueThis is the price Wahi expects this property to sell for.
The calculation is powered by our Instant Home Value Estimate, which uses current market and property price trends to estimate your home’s value with a 90% accuracy rate.Not available
Price/Sqft$241/sqft
Est. Mortgage$1,073/mo
Maintenance fees$290/mo
Tax Amount ()-
Days On Market319 days
Description
Welcome to this fully renovated CORNER unit nestled in Mill Woods. This home offers a spacious main floor with a BRAND NEW KITCHEN with new appliances. The living room is also grand in size and looks out onto the huge back yard. 3 large bedrooms upstairs with a 4 piece washroom. This home is located in a perfect location that's across the road to J Percy Page and Holly Trinity high schools and walking distance from the bus also across from Mill Woods Recreational Centre. Perfect for a first time home buyer or a savvy investor. (id:39198)
Property Details
Interior
Features
Main level Floor
Living room
5.1 m x 3.58 mDining room
2.33 m x 2.6 mKitchen
2.2 m x 2.02 mCondo Details
Inclusions

