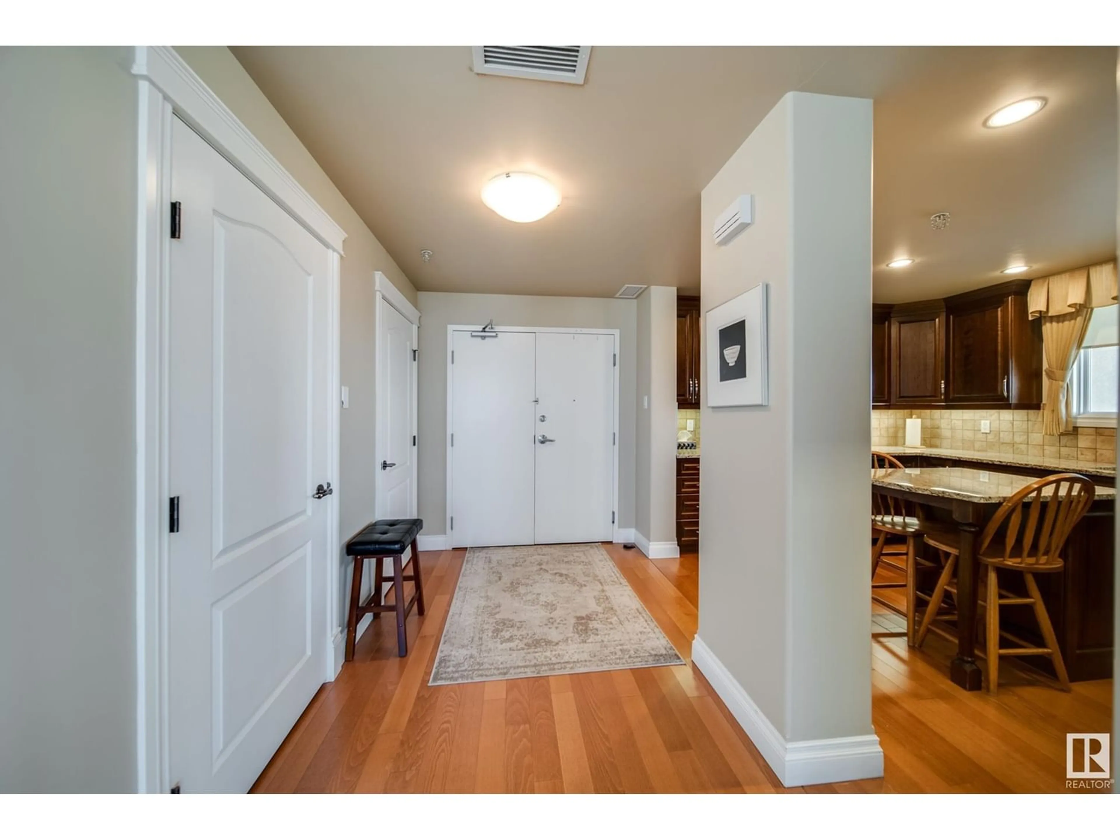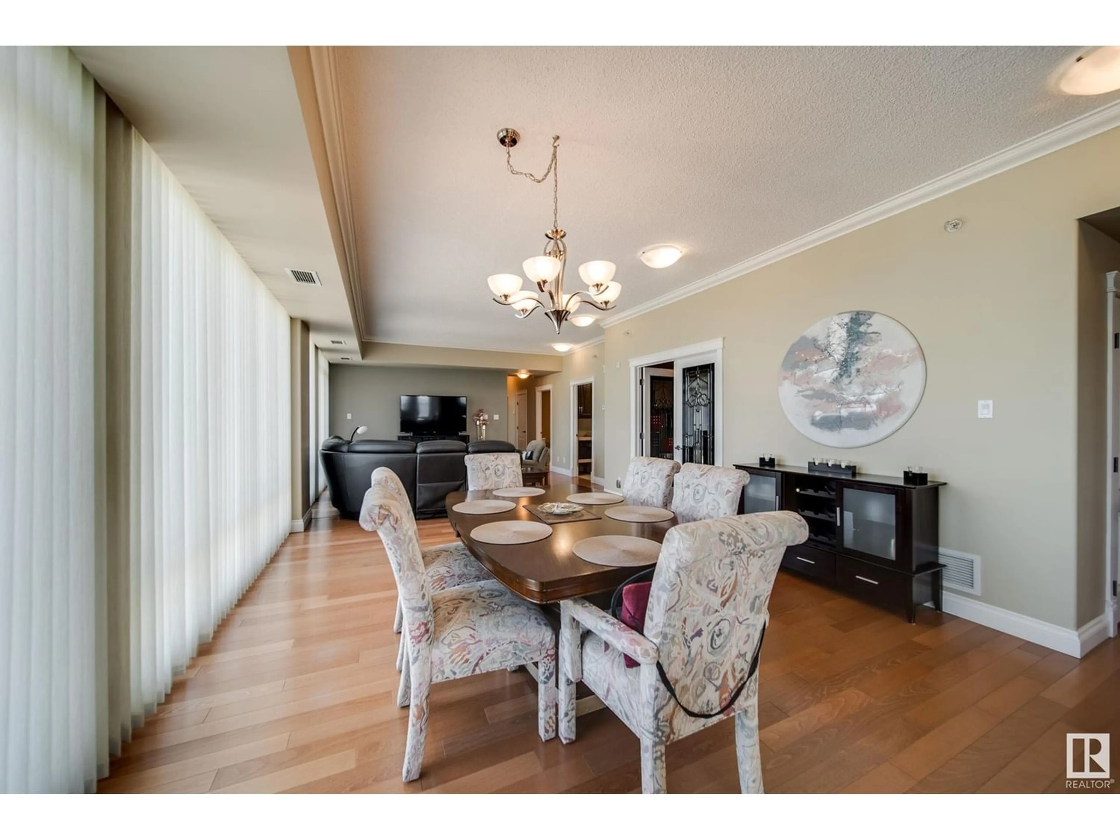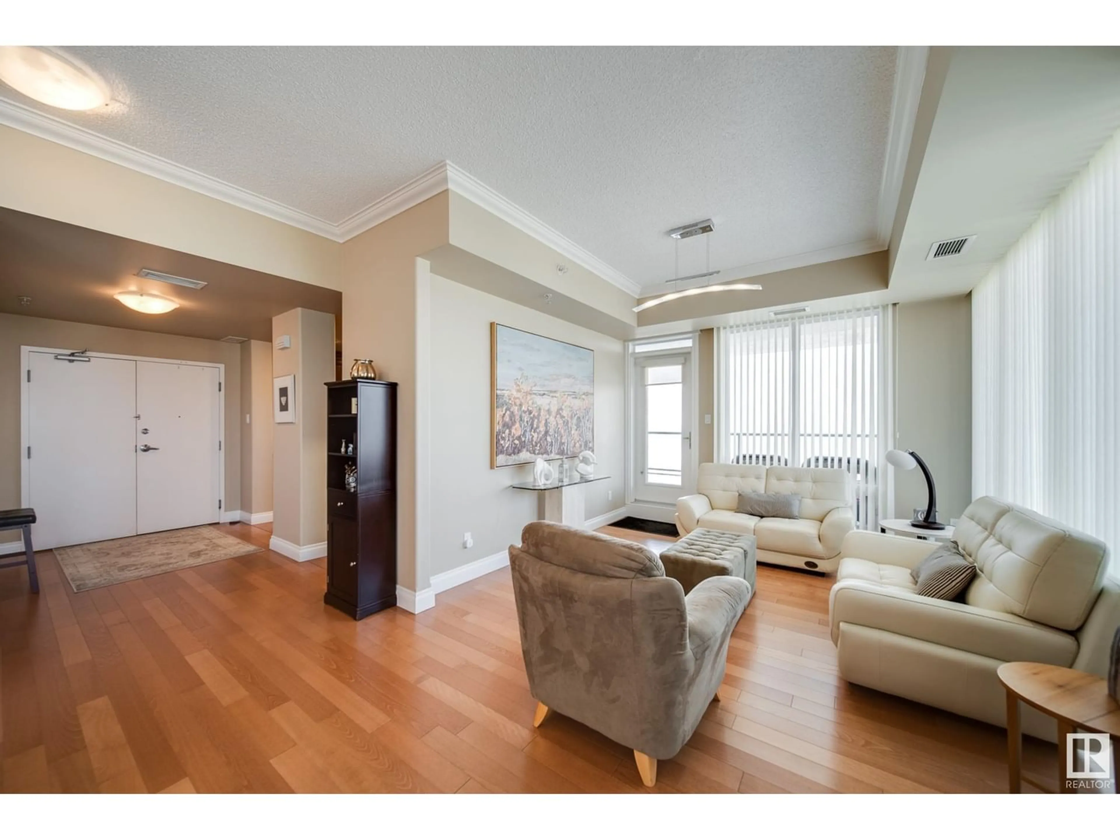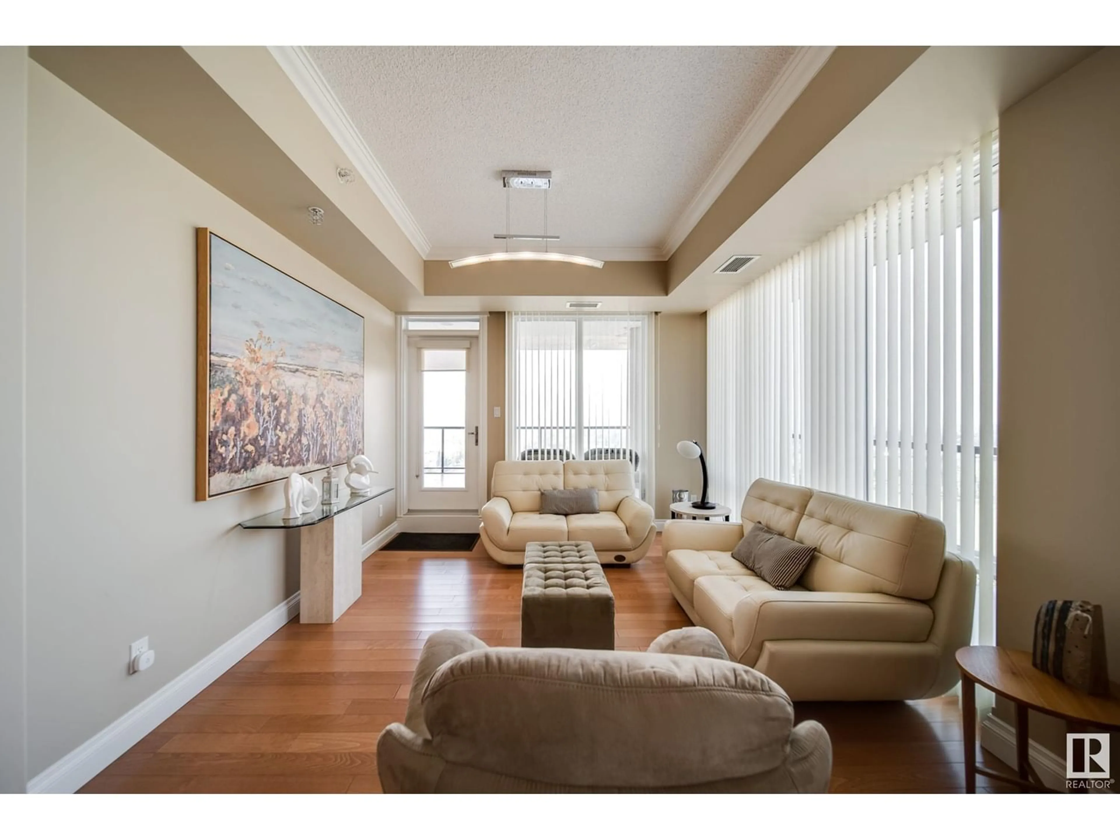#1403 6608 28 AV NW, Edmonton, Alberta T6K2R1
Contact us about this property
Highlights
Estimated ValueThis is the price Wahi expects this property to sell for.
The calculation is powered by our Instant Home Value Estimate, which uses current market and property price trends to estimate your home’s value with a 90% accuracy rate.Not available
Price/Sqft$256/sqft
Est. Mortgage$2,147/mo
Maintenance fees$1050/mo
Tax Amount ()-
Days On Market332 days
Description
SPECTACULAR PENTHOUSE & I BELIEVE THE LARGEST FLOOR PLAN IN THE BUILDING WITH BREATHTAKING VEWS BOTH SOUTH AND WEST! Enjoy this almost 2000 sqft unit with 2 titled parking stalls & a titled storage locker. Over 600 sqft of patio space from both patios where you get sun all day long & enjoy some of the nicest sunsets the city has to offer. Boasting 2 large bedroom, 2 full baths a den, in suite laundry & an almost complete wall of glass from one end of the unit to the other. The kitchen has plenty of cabinets, counters with a central island, s.s. appliances & granite counters. Just around the corner is a sitting area & large dining room. Bright & airy from one end to the other. You will find the bedrooms located close to each other with the primary bed having a large walk in closet & a 4pce bath. Don't forget about the central AC - INDEPENDENT adult community offers a vibrant social room, activities such as morning coffee/movie nights & residents also have access to a dining room for meals! (id:39198)
Property Details
Interior
Features
Main level Floor
Dining room
6.34 m x 4.38 mPrimary Bedroom
5.55 m x 5.26 mDen
3.66 m x 3.46 mBedroom 2
3.46 m x 3.78 mExterior
Parking
Garage spaces 2
Garage type -
Other parking spaces 0
Total parking spaces 2
Condo Details
Inclusions




