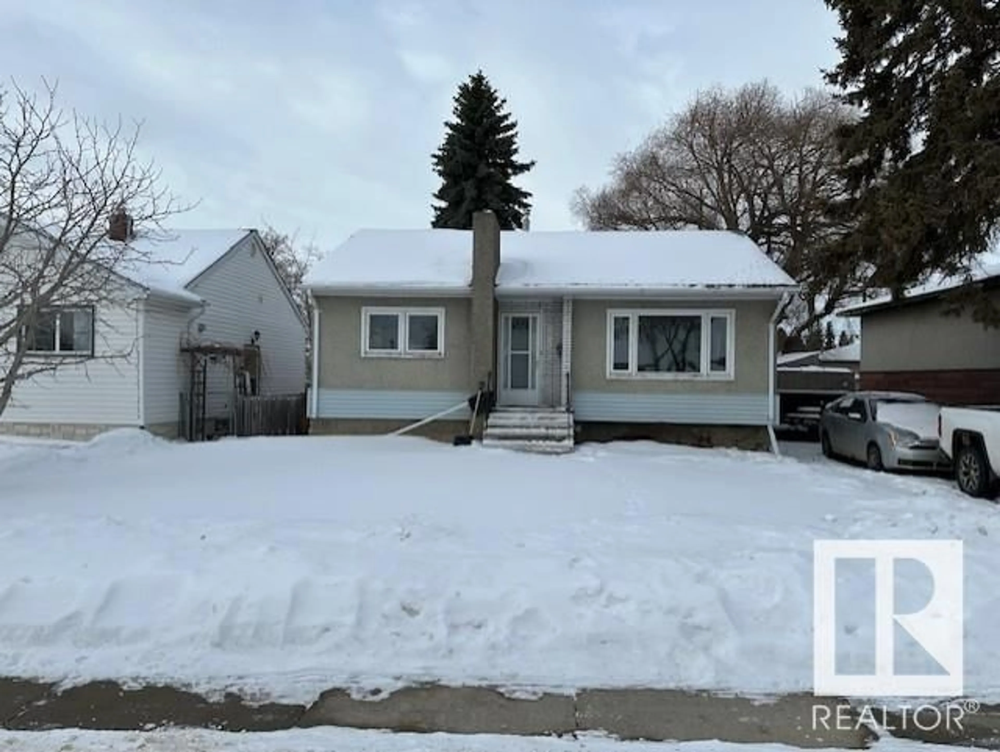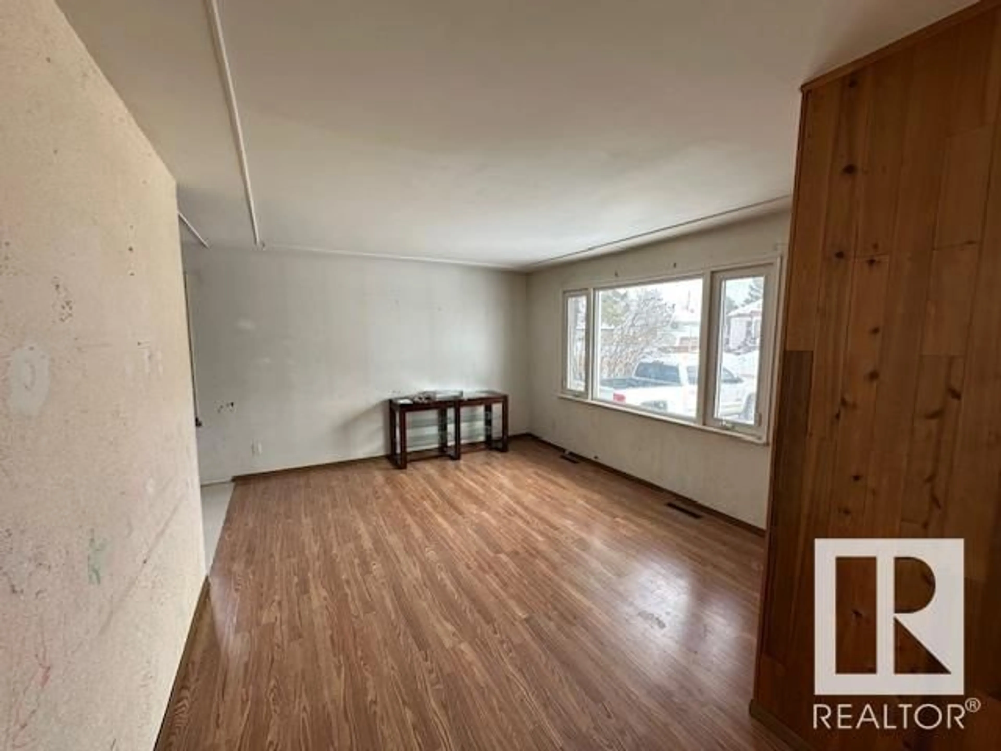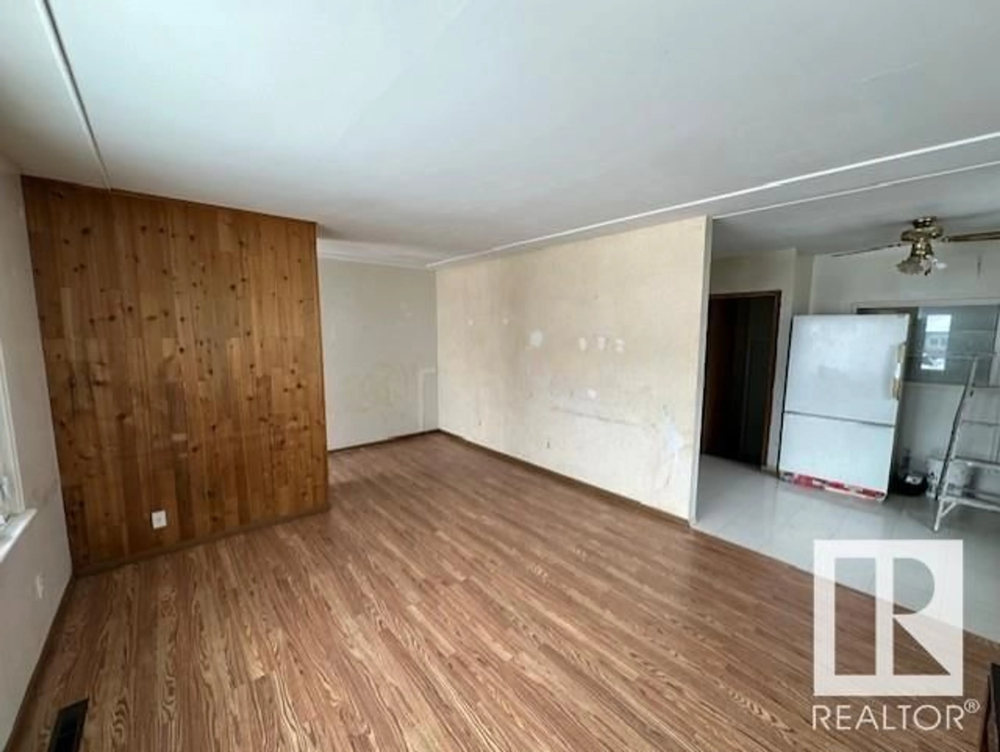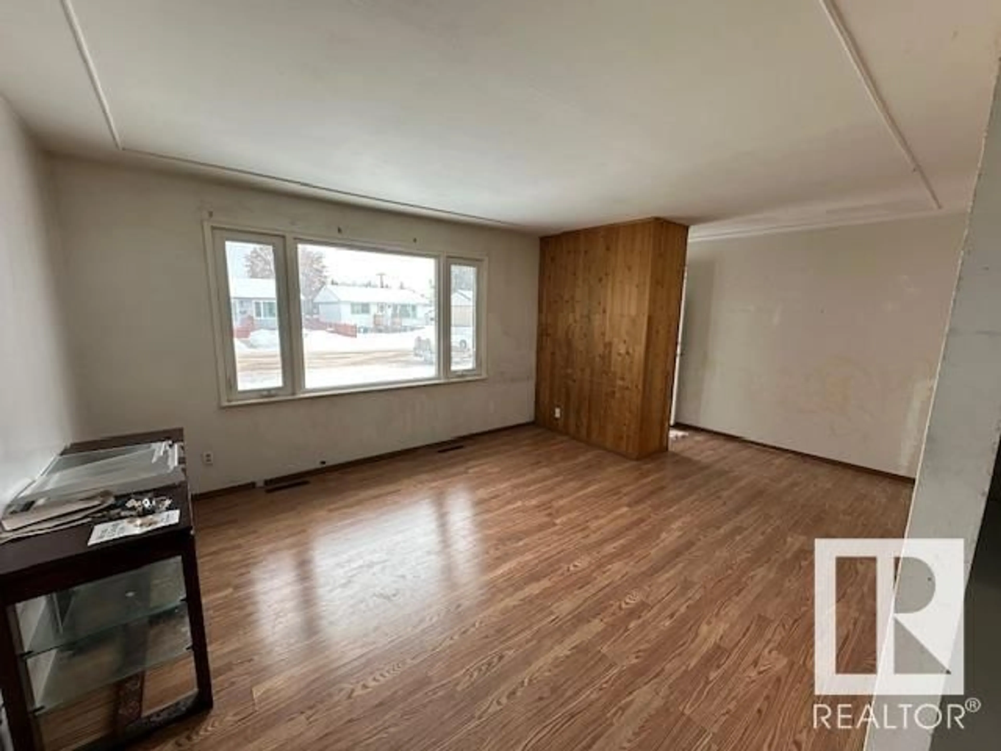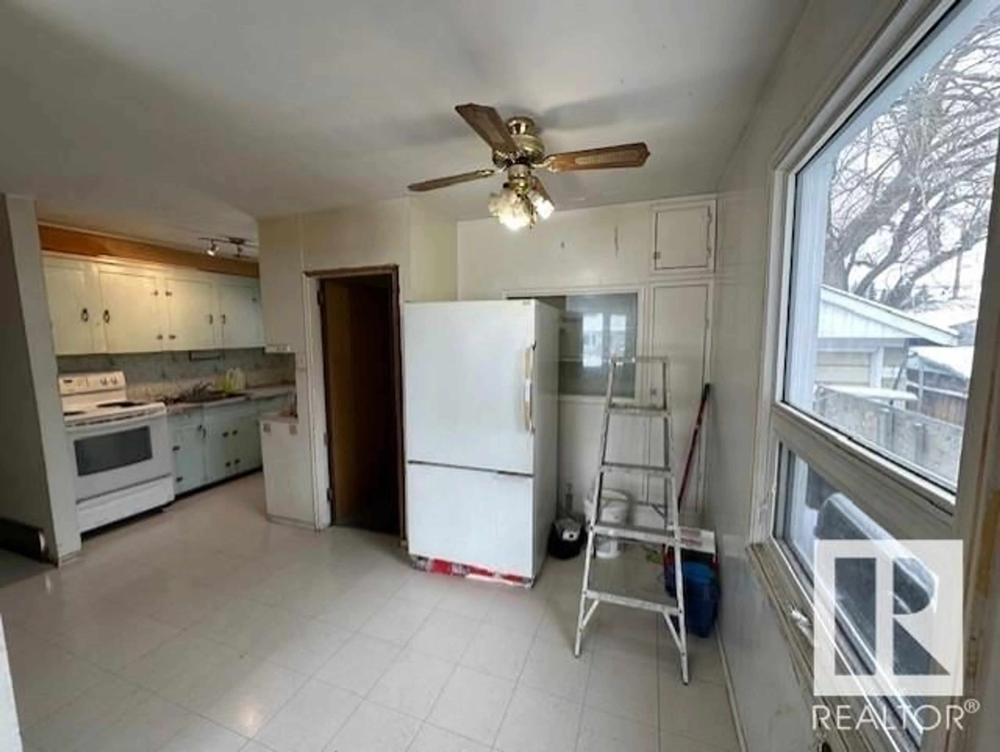9016 151 ST NW, Edmonton, Alberta T5R1J3
Contact us about this property
Highlights
Estimated ValueThis is the price Wahi expects this property to sell for.
The calculation is powered by our Instant Home Value Estimate, which uses current market and property price trends to estimate your home’s value with a 90% accuracy rate.Not available
Price/Sqft$410/sqft
Est. Mortgage$1,503/mo
Tax Amount ()-
Days On Market18 hours
Description
50’ X 150’ LOT!! (687M2) LOT IN WESTEND JASPER PARK, MINUTES TO DOWNTOWN, U 0F A AND ALL FREEWAYS. TWO GARAGES, 22’X24’ & 15’X22’. FRONT AND BACK DRIVEWAYS. 850 SQ/FT COZY BUNGALOW WITH SEPARATE ENTRANCE, ORIGINAL KITCHEN, TWO BEDROOMS & FULL BATH ON THE MAIN LEVEL, TWO MORE BERDROOMS, FULL BATHROOM AND A PARTIAL NANNY SUITE IN THE BASEMENT. UPGRADES INCLUDE NEWER WINDOWS, NEWER FURNACE & HOT WATER TANK. RENOVATE OR REDEVELOP. INFILL PROJECTS GALORE IN THIS AMAZING PART OF TOWN! DON’T MISS OUT! BRING OFFERS! (id:39198)
Property Details
Interior
Features
Main level Floor
Primary Bedroom
Bedroom 2
Living room
Dining room
Exterior
Parking
Garage spaces 10
Garage type -
Other parking spaces 0
Total parking spaces 10
Property History
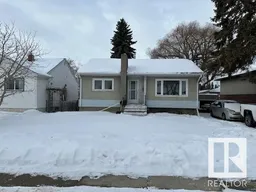 25
25
