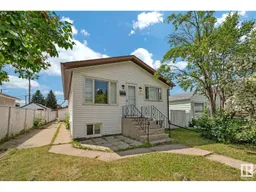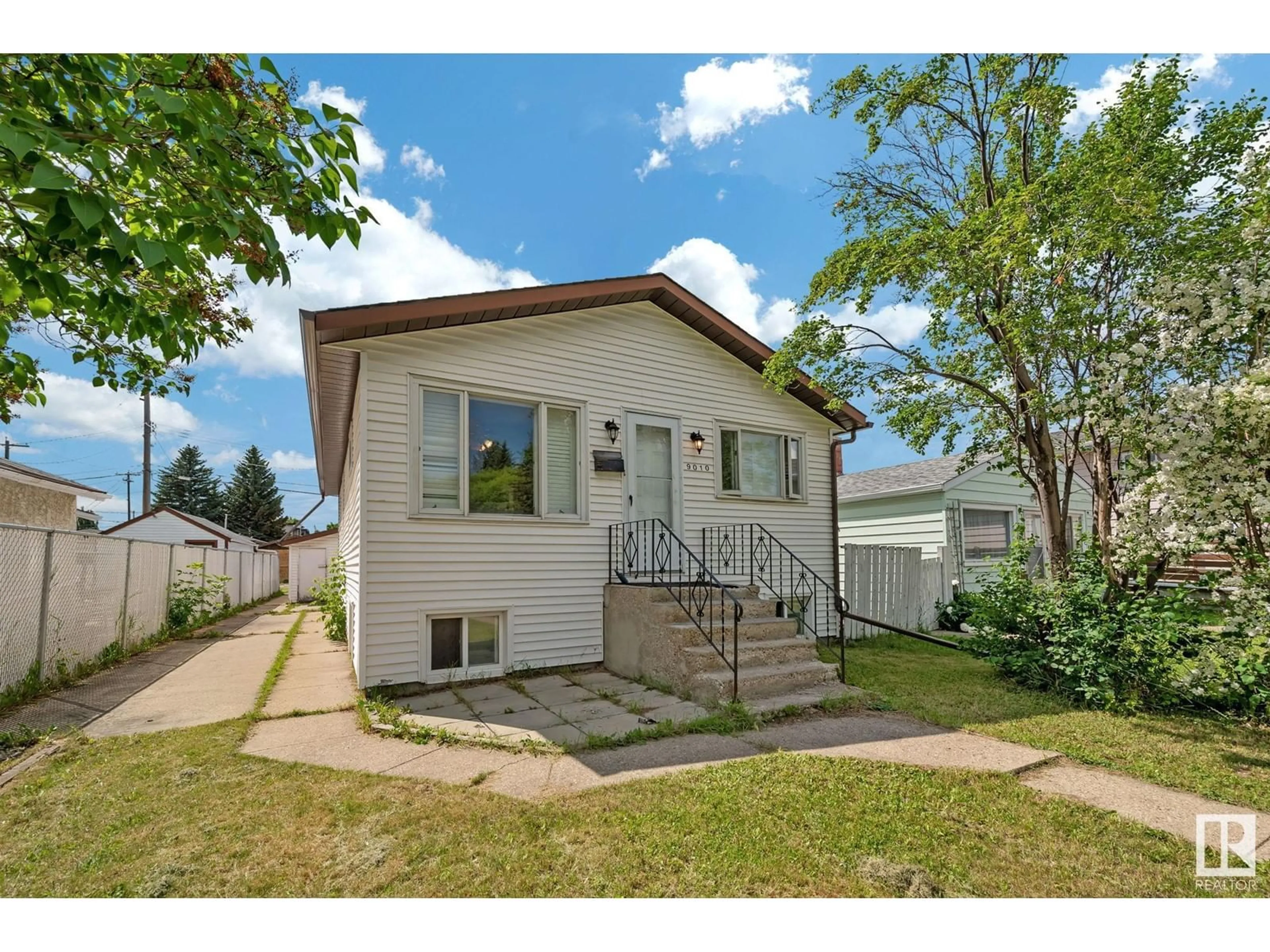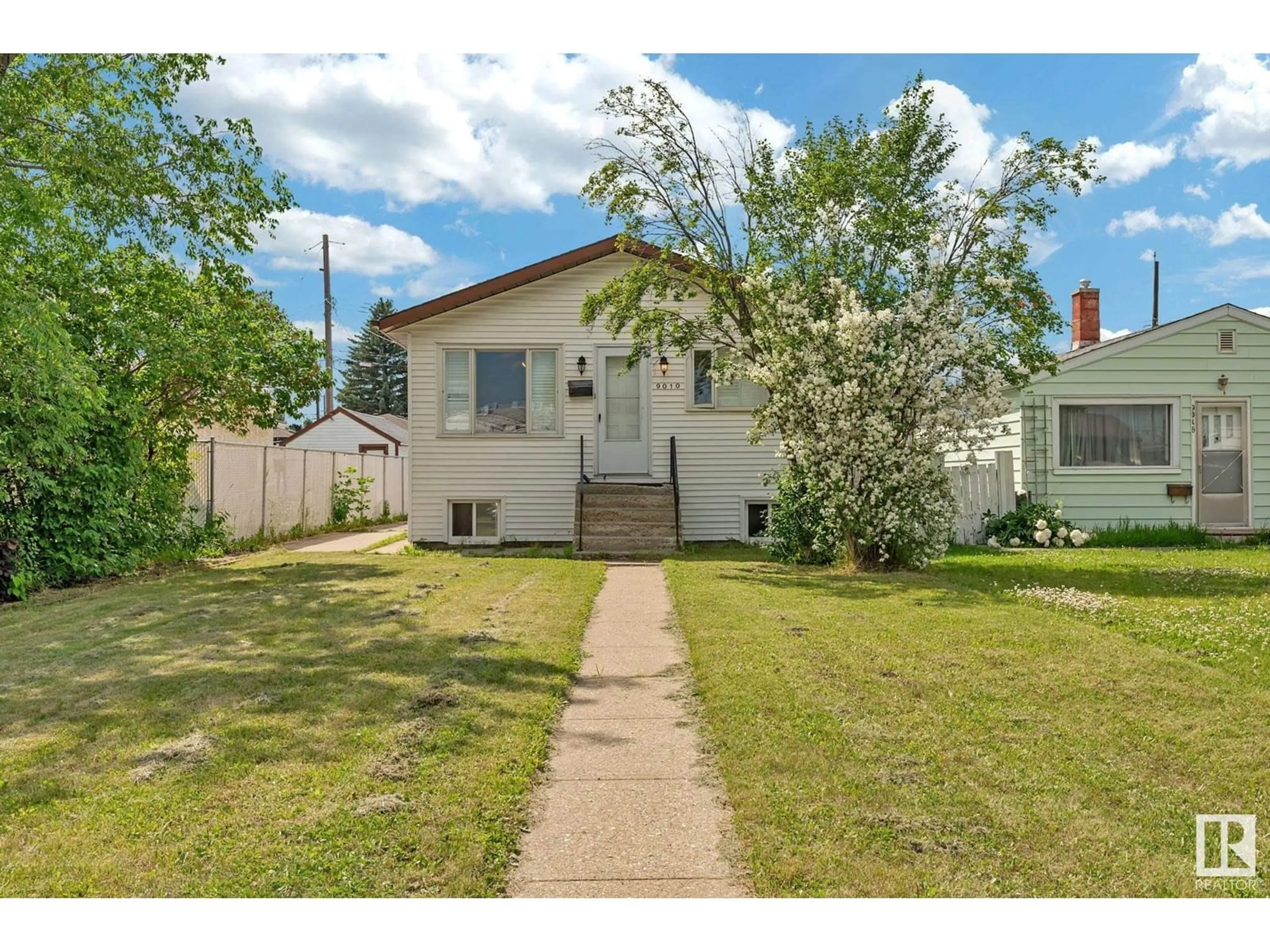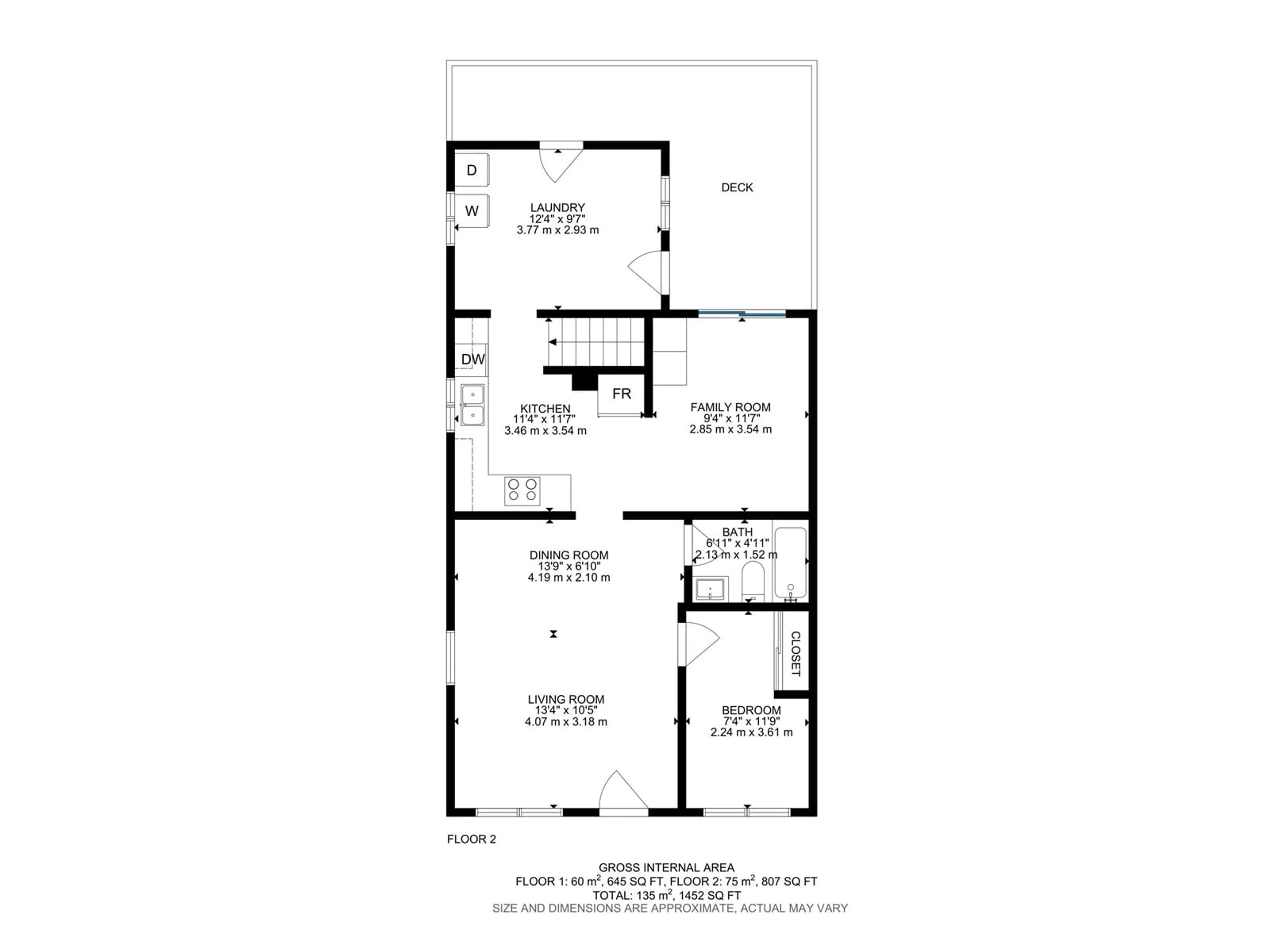9010 152 ST NW NW, Edmonton, Alberta T5R1M3
Contact us about this property
Highlights
Estimated ValueThis is the price Wahi expects this property to sell for.
The calculation is powered by our Instant Home Value Estimate, which uses current market and property price trends to estimate your home’s value with a 90% accuracy rate.Not available
Price/Sqft$346/sqft
Days On Market18 days
Est. Mortgage$1,202/mth
Tax Amount ()-
Description
Nestled in the mature community of Jasper Park, you'll find this 807-square-foot bungalow with schools, playgrounds, parks, and shopping nearby. This home has 3 bedrooms, 1 bathroom, a kitchen with separate dining space, a spacious main floor living room, and basement rec space. Enjoy the convenience of main floor laundry located in the large back entry, and take advantage of the oversized double detached garage. Recent updates include new shingles and a high-efficiency furnace. The property has vinyl-style windows with privacy shutters, creating a bright interior. Access to the Whitemud is just minutes from the front steps, making for easy commutes around the city. There's plenty of revitalization happening in the area, including infill properties and the city's ongoing area redevelopment plan, so don't miss your chance to check out this property for yourself. The property is 33 feet wide by 147 feet long, totaling 453 square meters. It's a property with plenty to offer at an exceptional price. (id:39198)
Property Details
Interior
Features
Basement Floor
Bedroom 2
2.74 m x 2.77 mBedroom 3
2.84 m x 2.87 mRecreation room
2.66 m x 4.43 mProperty History
 35
35


